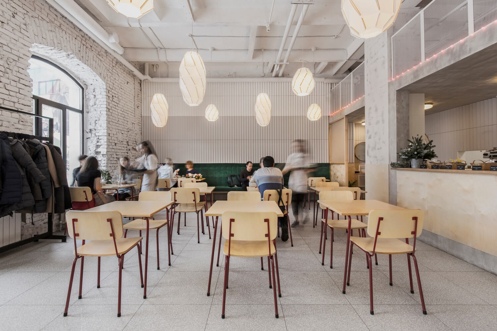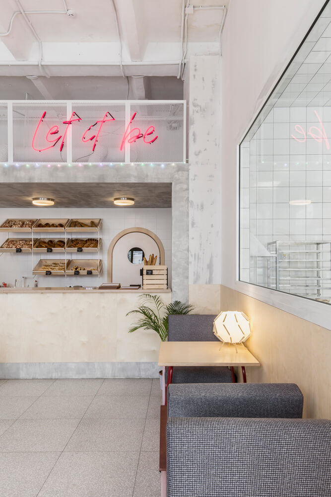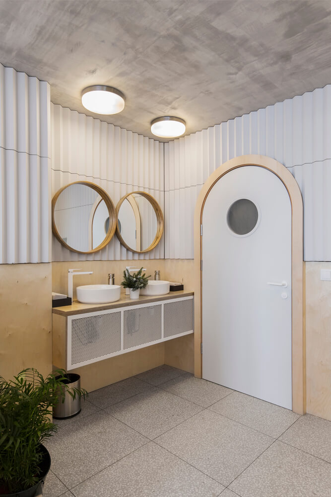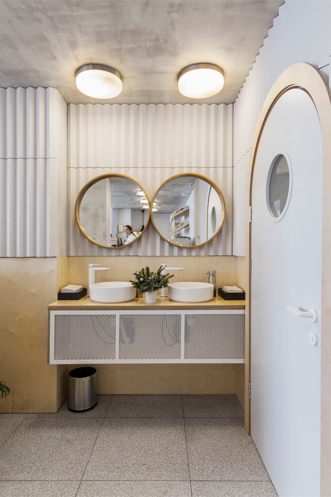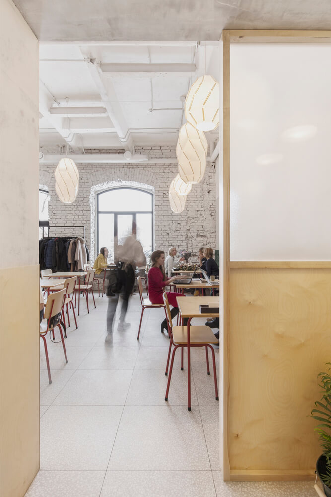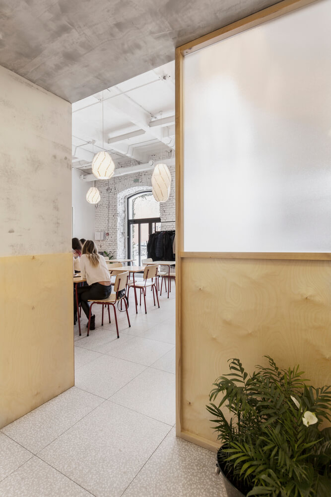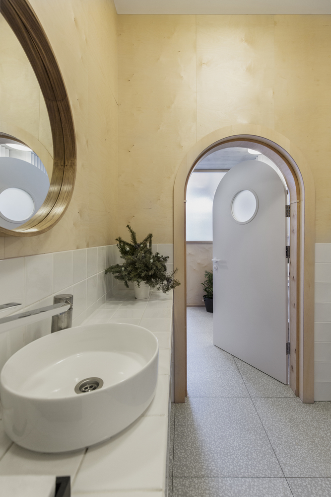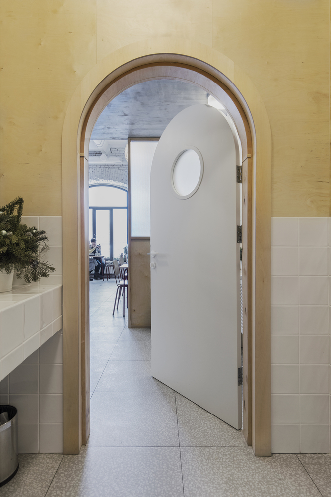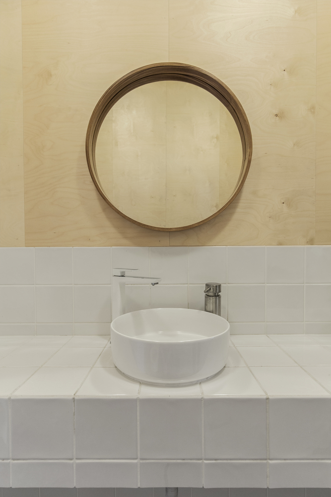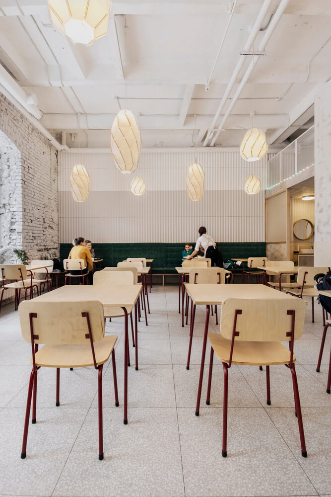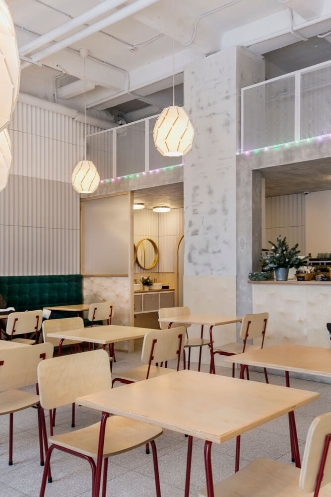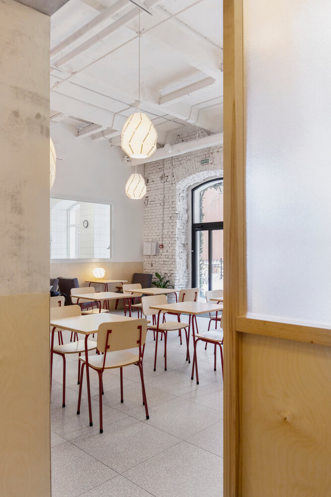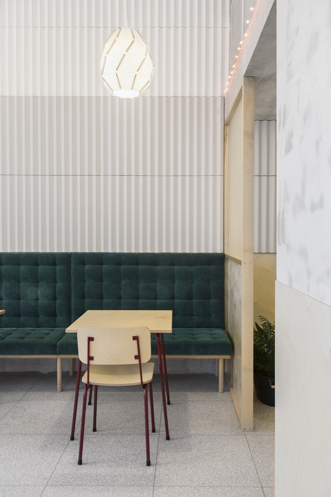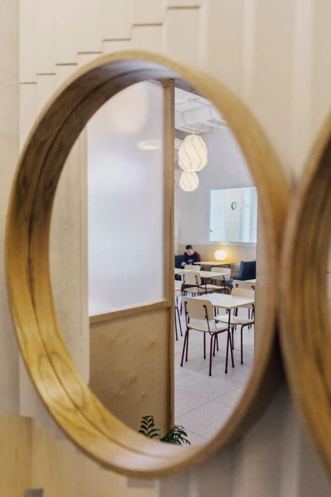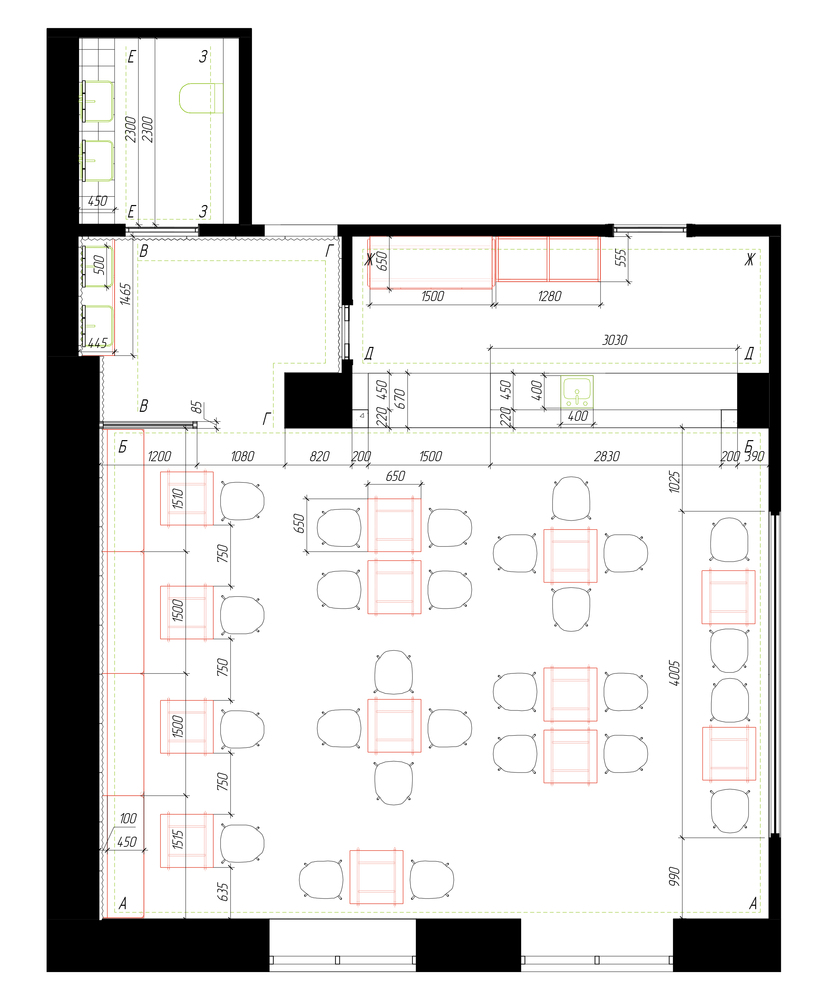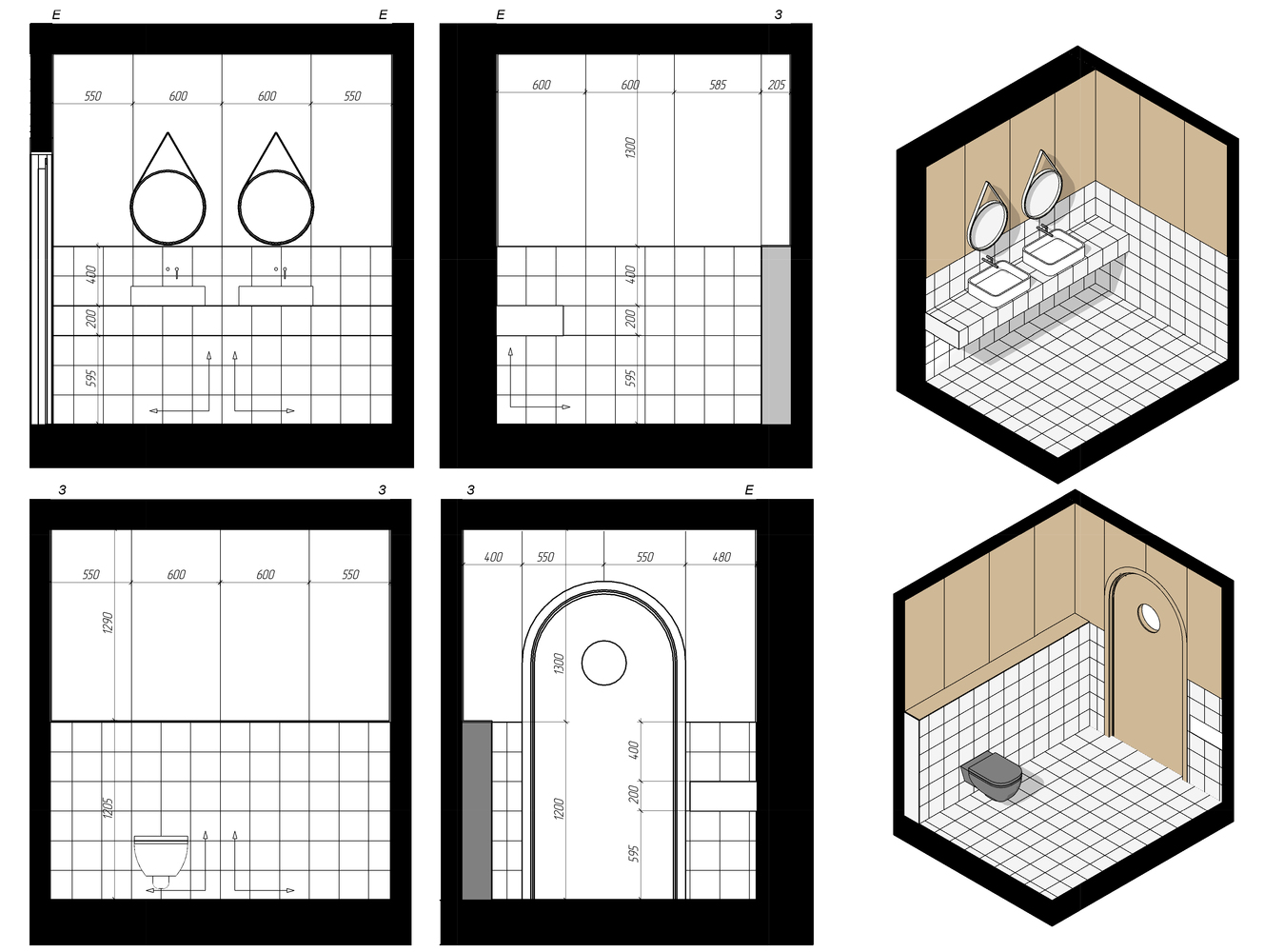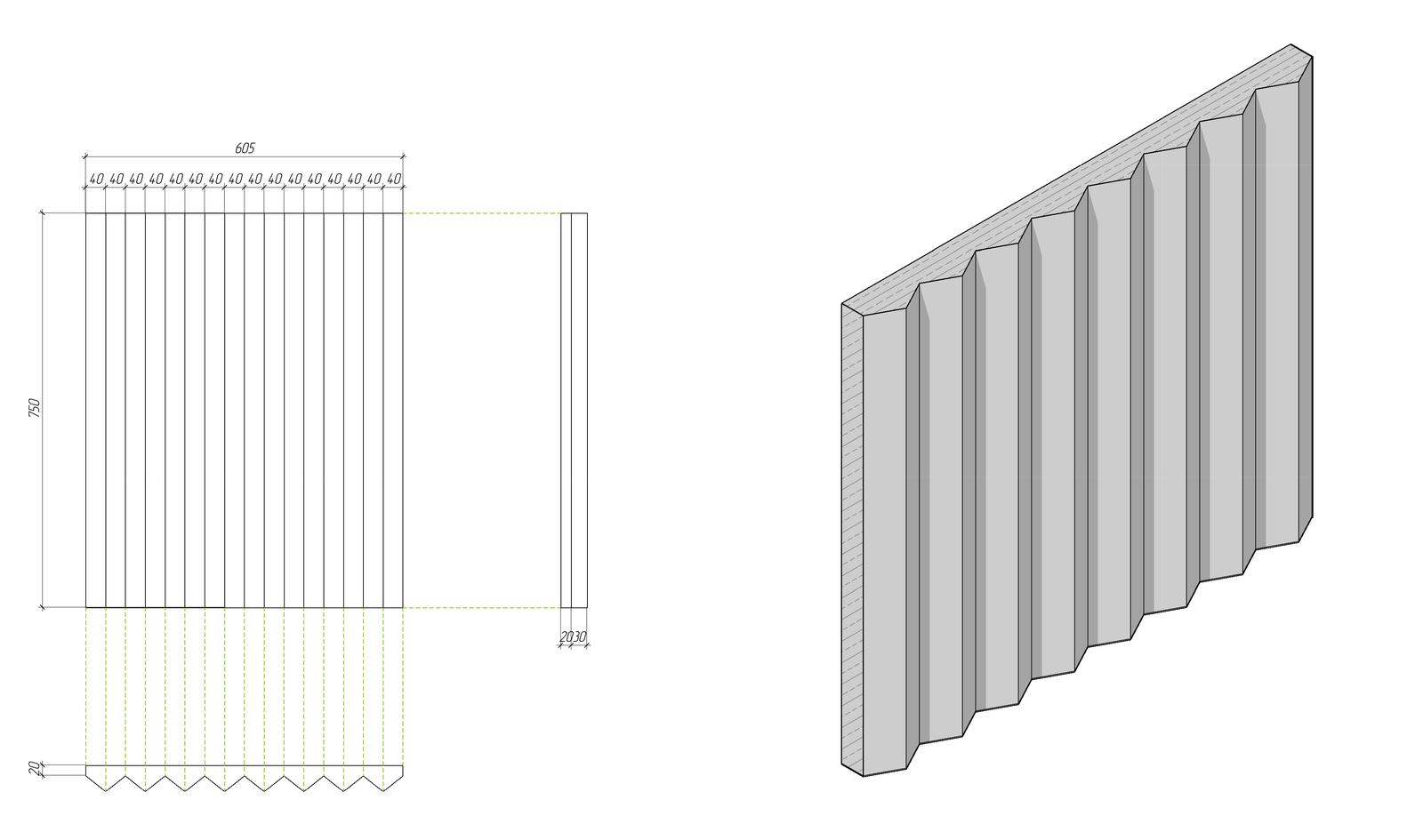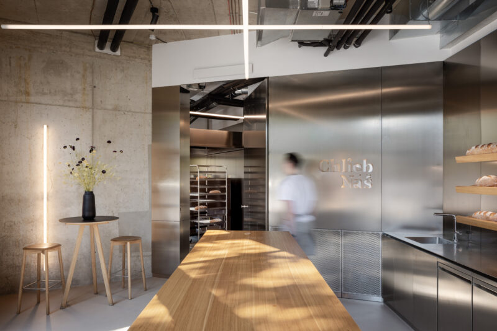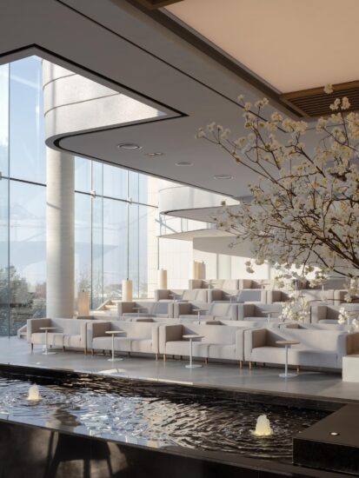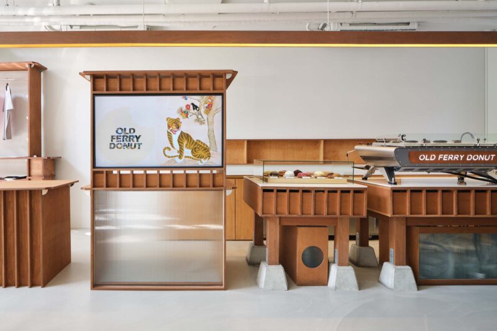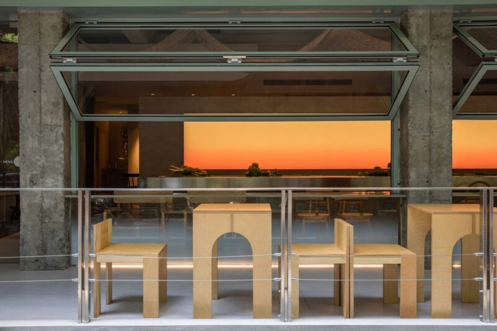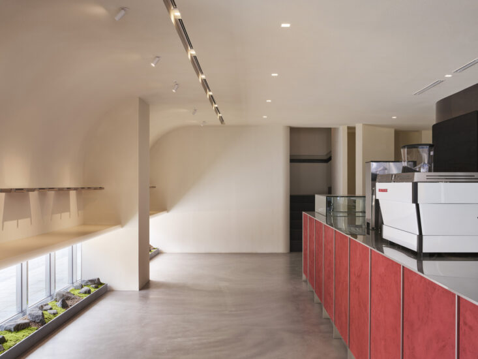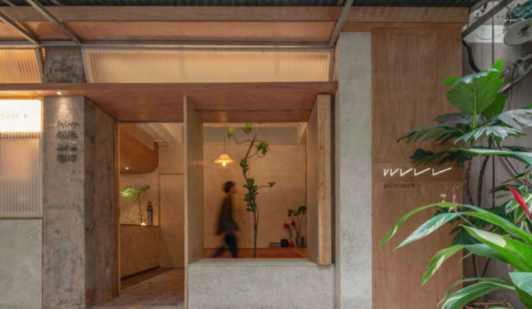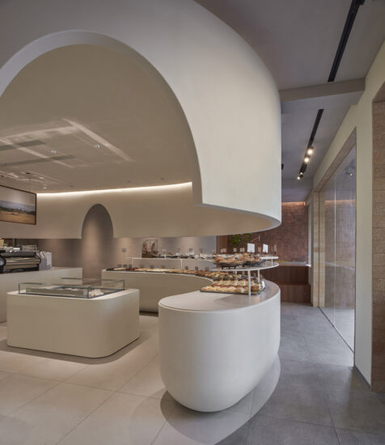我們在兩年半前,也就是2016年開始了這個項目。最初,麵包店的概念是相反的——它是一個黑色的“野蠻”閣樓。事實上,目前這種野獸派藝術不會讓任何人感到驚訝。每個人都習慣於這樣的室內設計。
We started this project two and a half years ago, in 2016. Initially, the concept of the bakery was the opposite – it was a black brutal loft. In fact, at the moment such brutalism would not surprise anyone. Everyone is accustomed to such interiors.
當Vlad Lunevich(餐館老板)一年後回到我們身邊修改這個概念時,我們受到了很大的啟發。一年後,我們的團隊開始改造項目。我們對這個項目的看法與一年前截然不同,認為有必要創造一個愉快舒適的內部環境,讓客人可以盡情享受這個空間。
And when Vlad Lunevich (restaurateur) returned to us a year later to revise the concept, we were very inspired. A year later, our team began to remodel project. We looked at this project quite differently than a year ago. It was necessary to create an interior that would become a pleasant background for guests.
空間的內部整體特征是低調內斂的,而且幾乎都是采用定製的解決方案,所有的家具都是定製的。大廳和前庭的石膏板也按訂單定製生產。根據這個項目,我們在大廳裏製造了另一盞主燈。
he whole character of the interior is modest, restrained, while almost completely filled with custom solutions. All the furniture was made to order. Gypsum panels in the hall and vestibule were also made to order. according to the project we made another main light in the hall.
完整項目信息
項目名稱:Let it be麵包店
項目位置:白俄羅斯
項目類型:餐飲空間/麵包店
完成時間:2018
項目麵積:130平方米
設計公司:ZROBYM architects
設計團隊:archiee(yusuke kinoshita & daisuke sekine)
攝影:Alexandra Kononchenko


