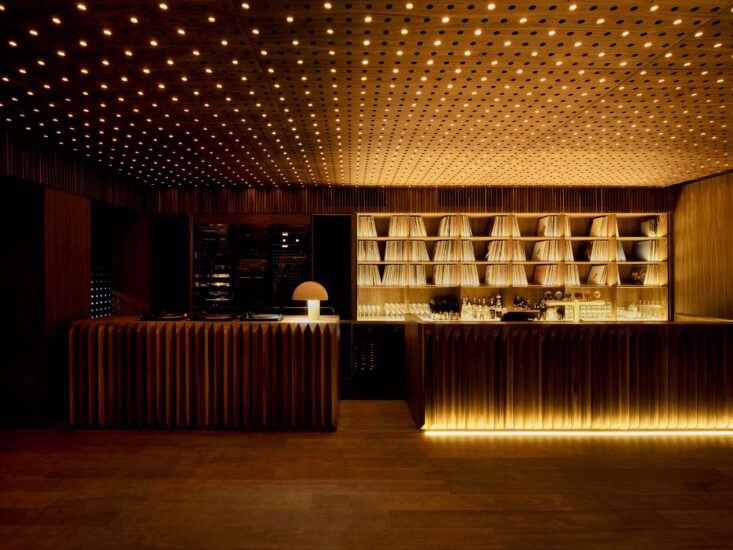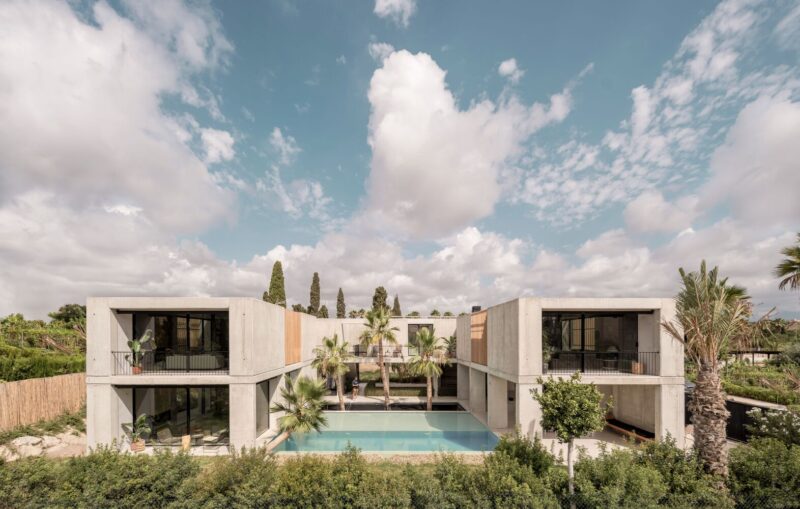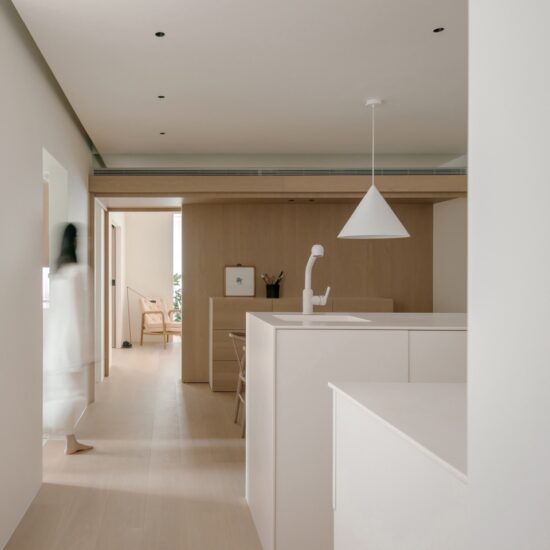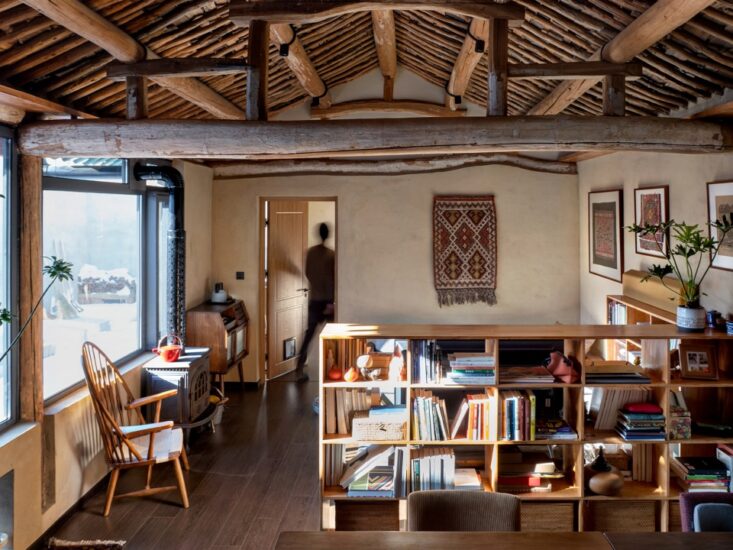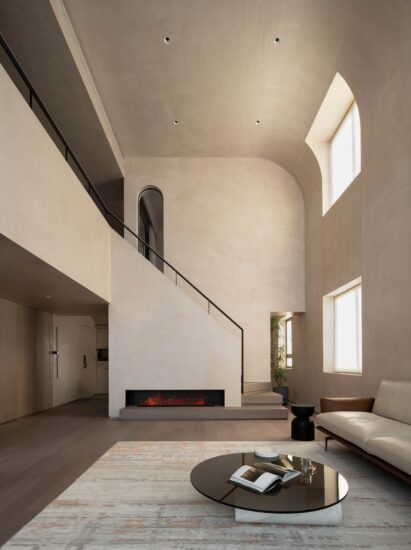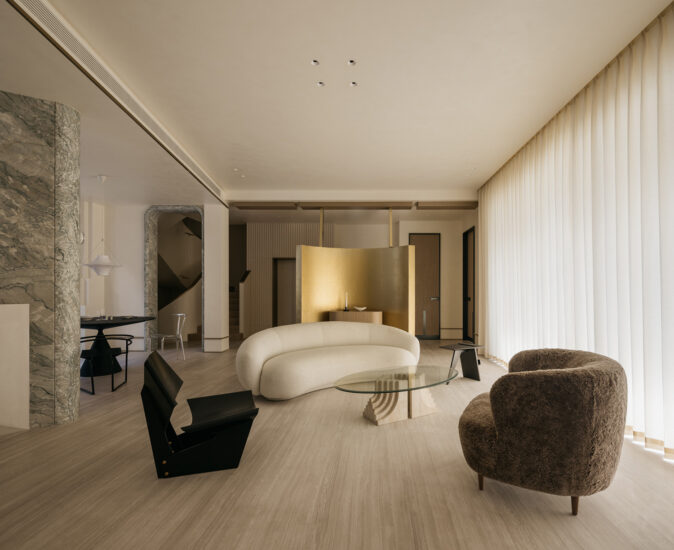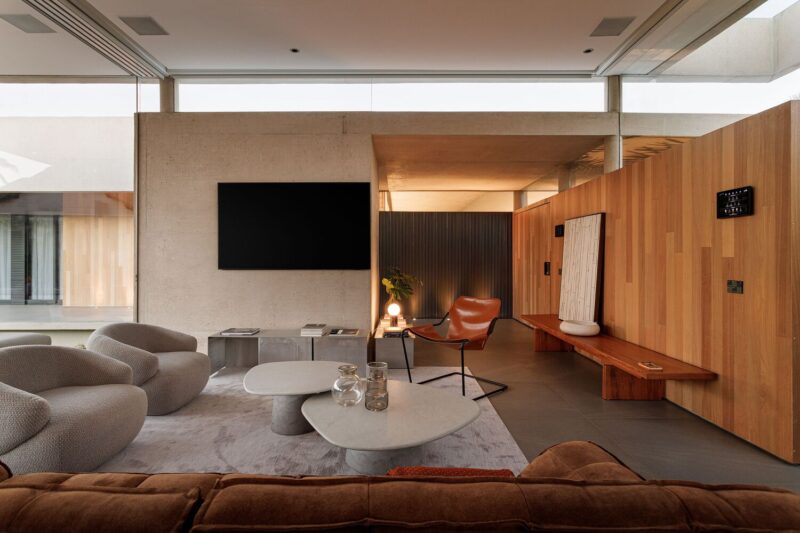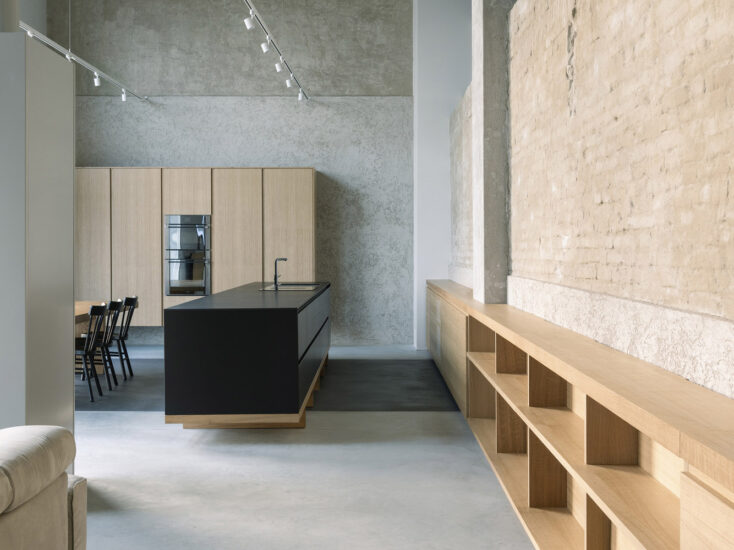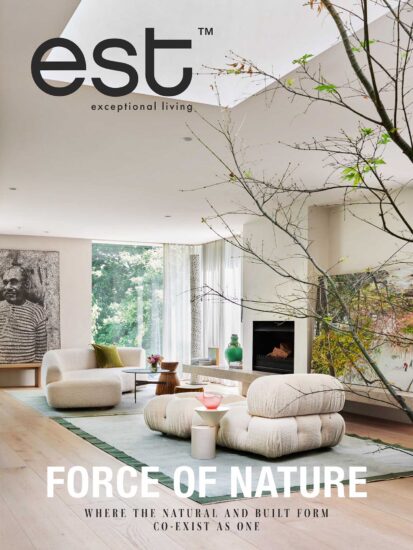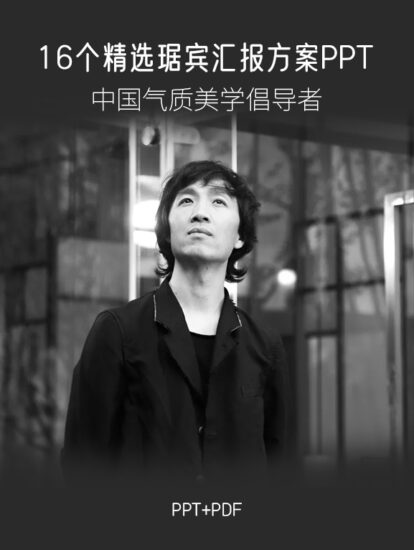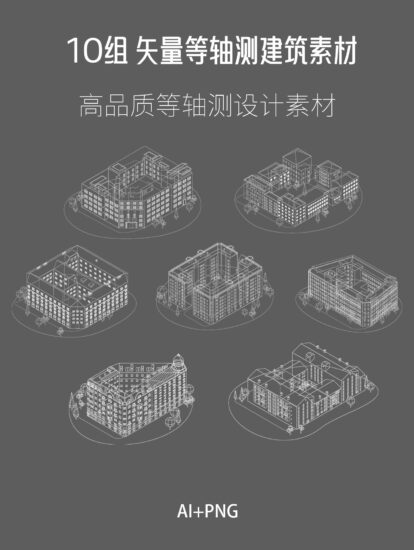Biasol設計的這座墨爾本住宅的內部,讓人想起一套經典的巴黎公寓,在其中心放置了一個種滿植物的采光井。Casa Atrio是卡爾頓(Carlton)社區的一處狹窄的露台住宅,經過翻修後,呈現出明亮的白色居住空間。
Biasol has designed the interior of this Melbourne home to evoke a classic Parisian apartment, placing a plant-filled light well at its centre.Casa Atrio is a narrow terrace house in the neighbourhood of Carlton, and has been overhauled to feature a sequence of bright, white-painted living spaces with decadent details.
裝飾立麵以華麗的護牆和門廊上的鐵絲花邊為特色,是典型的意大利建築風格,這種風格在19世紀末的墨爾本流行起來。然而,當涉及到室內設計時,Biasol設計工作室想要創造一種更接近“經典巴黎公寓”的氛圍。
The property’s decorative facade, which features an ornate parapet and iron lacework along its porch, is typical of the Italianate architectural style, which became popular in Melbourne during the late 1800s.However, when it came to the interiors, design studio Biasol wanted to create an atmosphere that was more akin to “a classic Parisian apartment”.
19世紀末的淘金熱給這座城市帶來了繁榮和樂觀,這種意大利風格是墨爾本獨有的。Casa Atrio借此向意大利建築的古典美和法國的浪漫設計致敬。
“The [Italianate] style was unique to Melbourne when the city was fuelled by the prosperity and optimism of the gold rush late nineteenth-century,” explained Jean-Pierre Biasol, founder of the studio.”Casa Atrio thus pays tribute to the classical beauty of Italian architecture and romance of French design.”
住宅的中心是一個有著黑色框架的中庭,種滿了綠色植物,照亮了缺乏陽光的地麵。Chevron形狀的木地板貫穿始終。法國風格的牆板被應用到從前門到後客廳的長廊空間中,通過通高的玻璃門可以看到一個小庭院。
At the centre of the home lies a black-framed atrium filled with greenery, illuminating the formally light-starved ground level. Chevron-shaped wooden floors run throughout.French-style wall panelling has then been applied to the long corridor that leads from the front door to the rear living area, which looks out to a small courtyard through full-height glazed doors.
在廚房,工作室想要“有一種家具感,而不是內置細木工製品的感覺”,白色大理石台麵微微懸在早餐島上方。中庭後麵是一組台階,通往臥室。此樓梯中還有一層玻璃窗,可以看到位於房屋後麵的小露台。
In the kitchen, which the studio wanted to “have the sense of being a furniture piece, rather than built-in joinery”, a white marble countertop slightly overhangs the breakfast island.Behind the atrium is a set of steps that goes up to the sleeping quarters. A further panel of glazing that has been incorporated in this stairway offers views of a small terrace that’s at the back of the home.
舒適的細節再次出現在主臥室,有一個弧形的天鵝絨床頭板,圍繞整個後牆。在相鄰的浴室裏,翠綠的大理石裝飾在梳妝台和展示壁龕上,浴室裏還有一個模仿了中庭外觀的黑框淋浴屏。
Plush details appear again in the master bedroom, which has a scalloped velvet headboard that curves around the entirety of the rear wall.Emerald green marble lines a vanity stand and display niche in the adjacent bathroom, which also has a black-framed shower screen that mimics the appearance of the atrium.
完整項目信息
項目名稱:Casa Atrio住宅
項目位置:澳大利亞墨爾本
項目類型:住宅空間/私人住宅
完成時間:2018
使用材料:玻璃、大理石、黃銅、黑色金屬
設計公司:BIASOL
攝影:Derek Swalwell


























