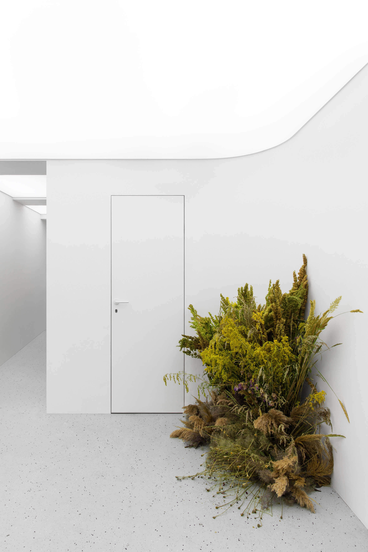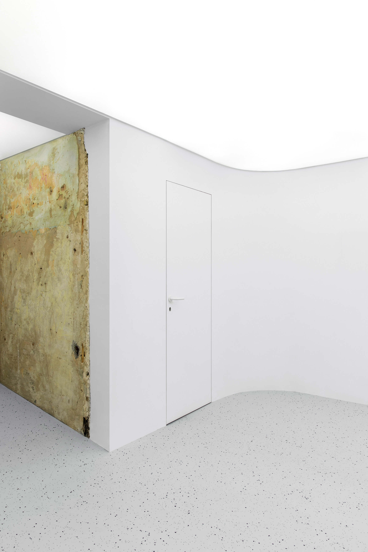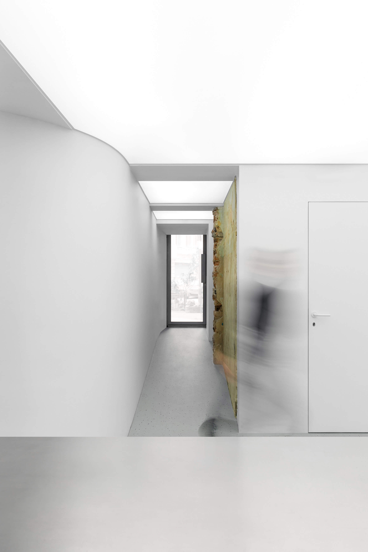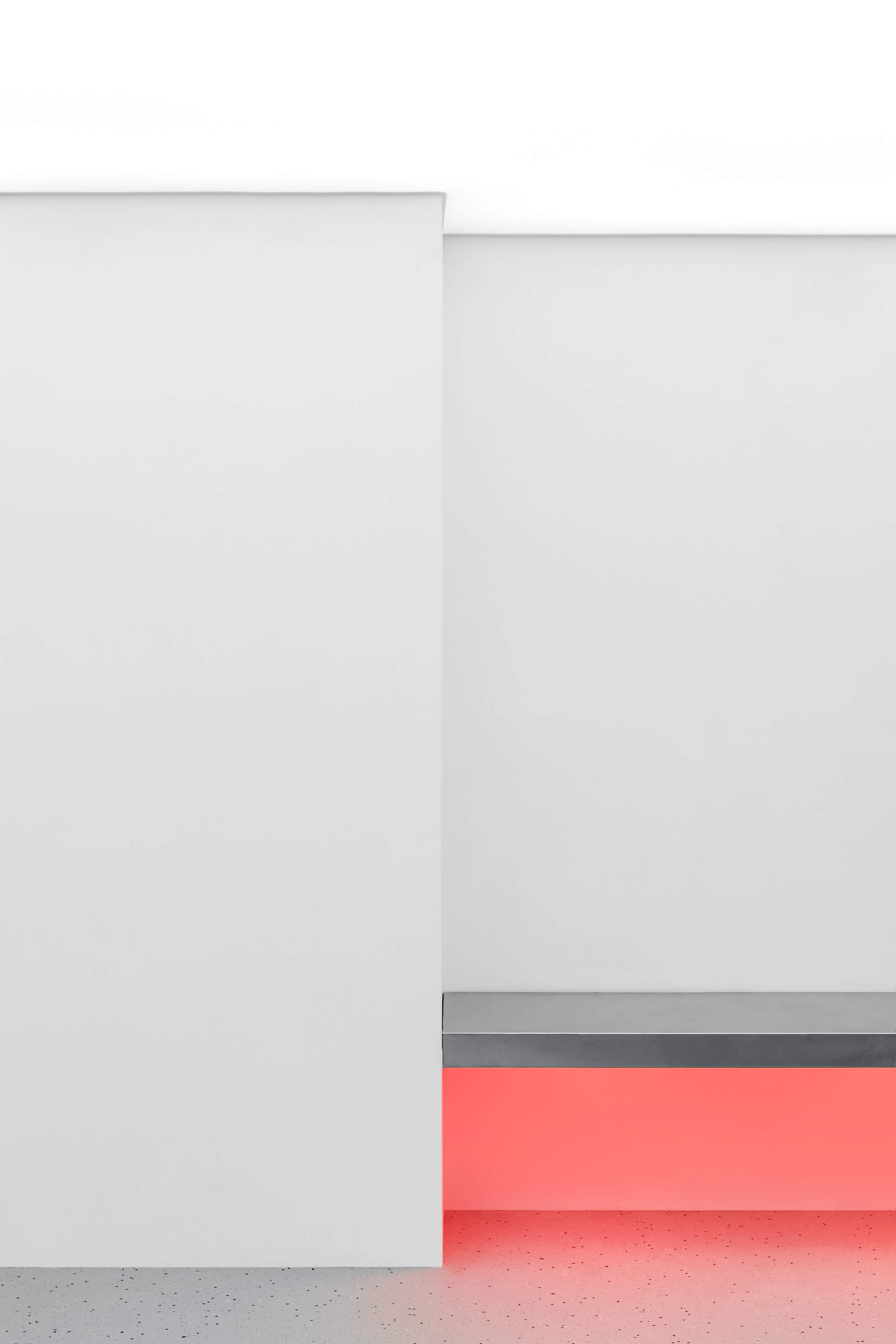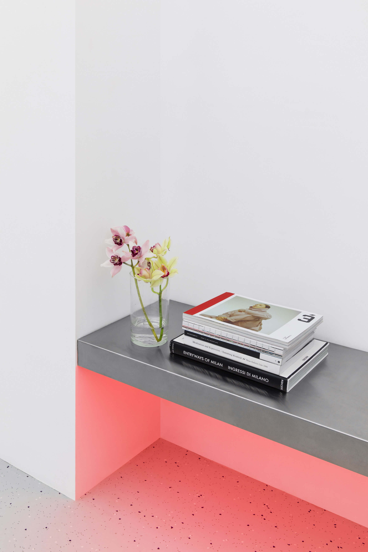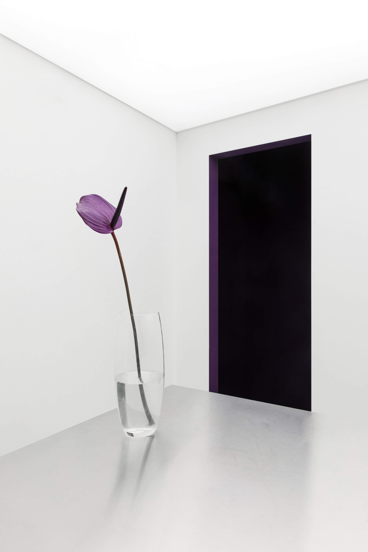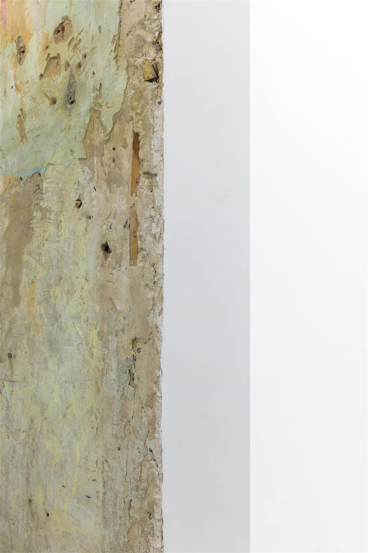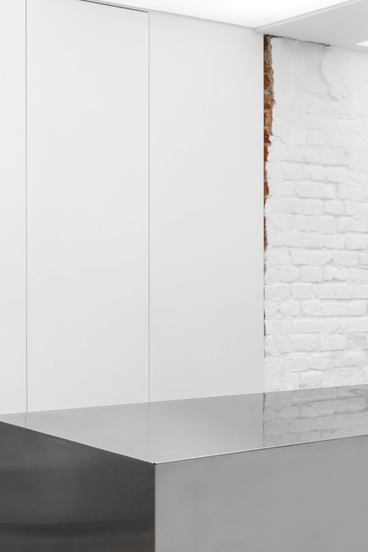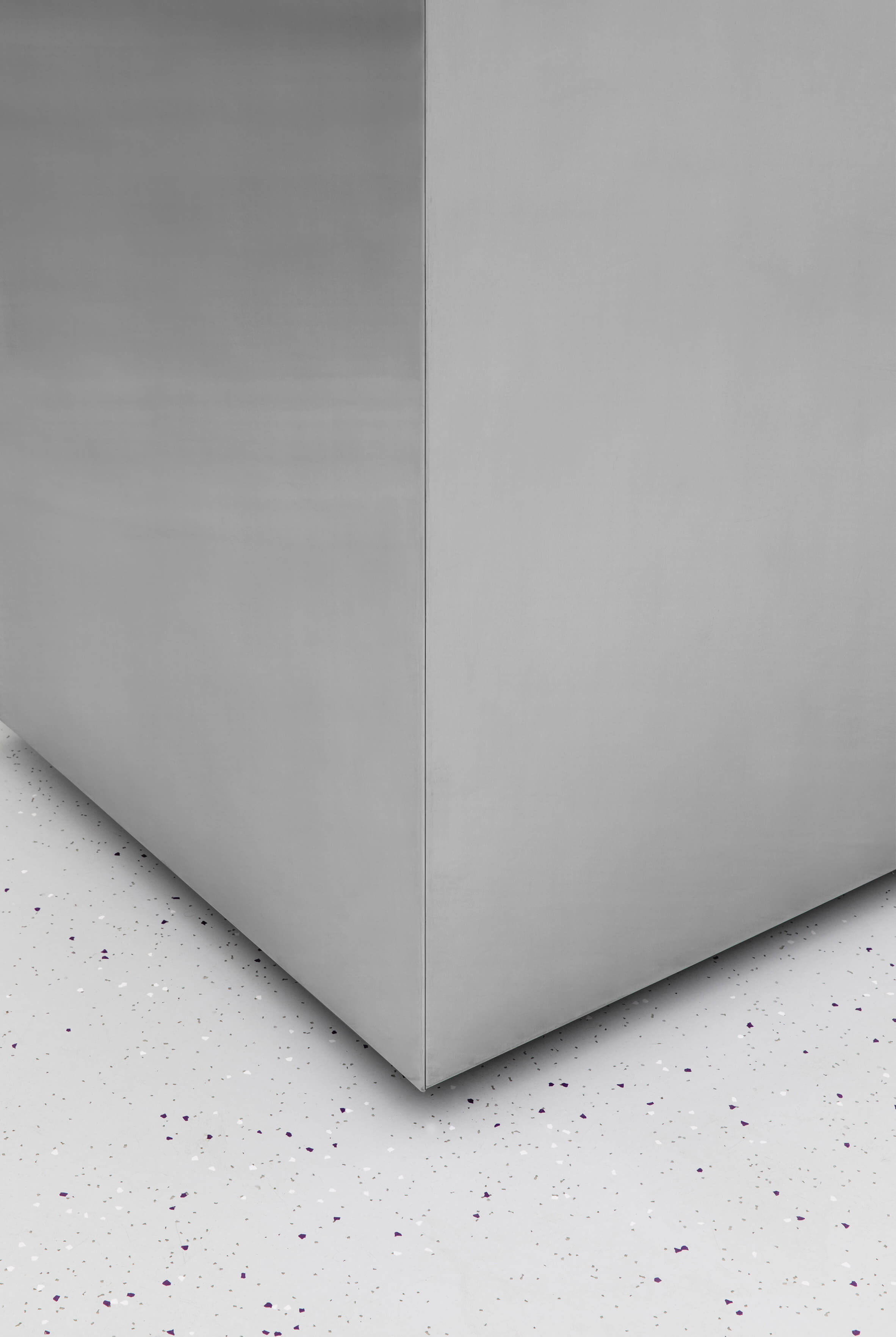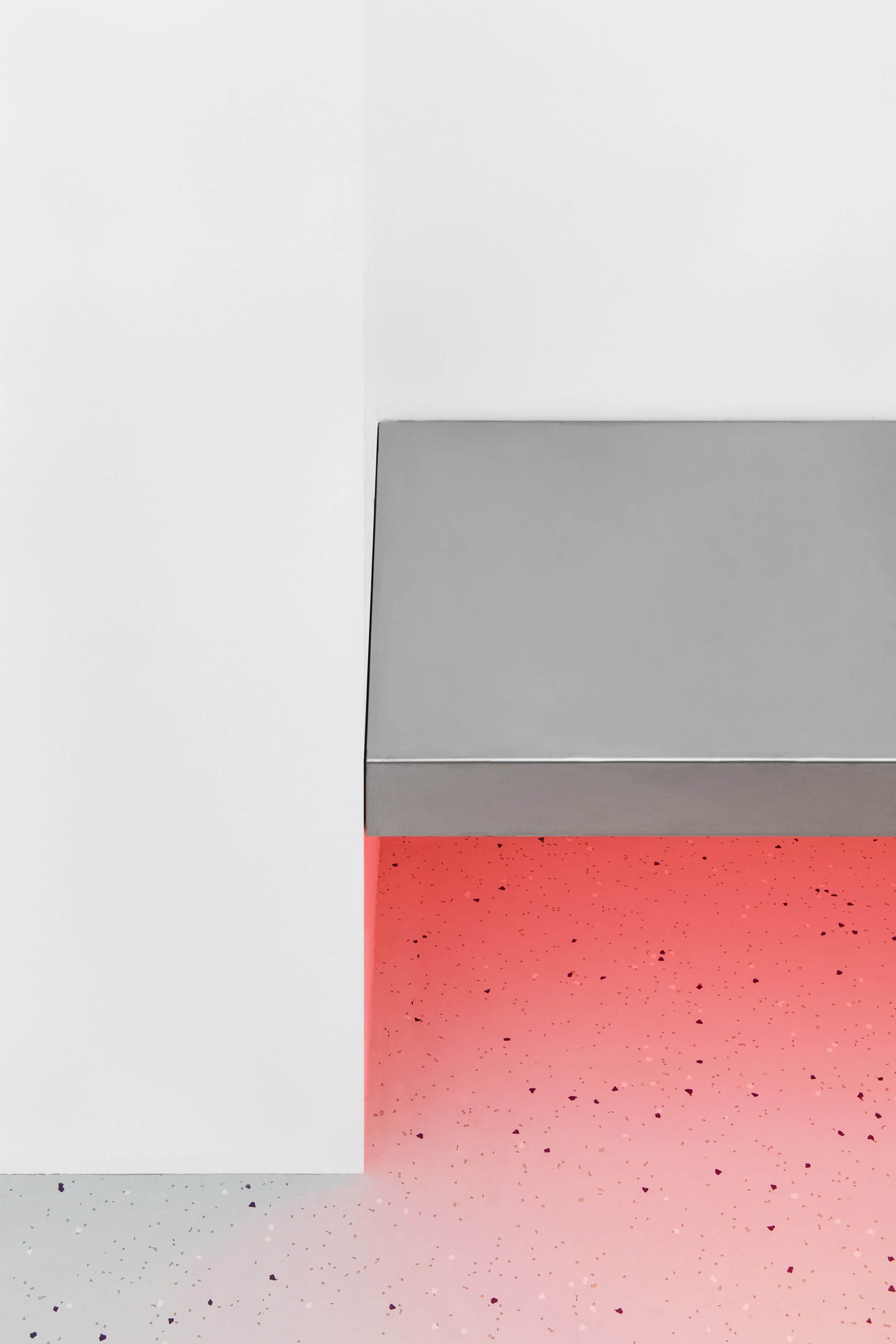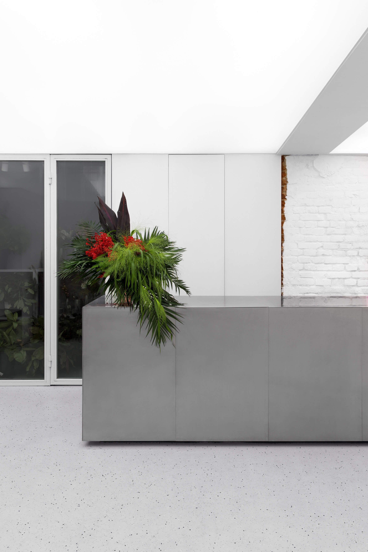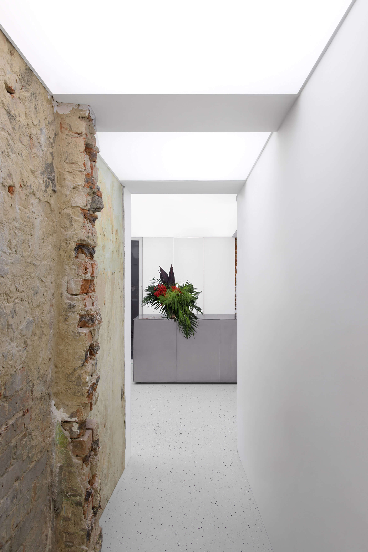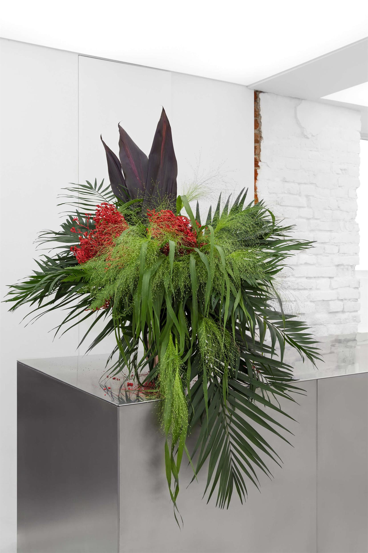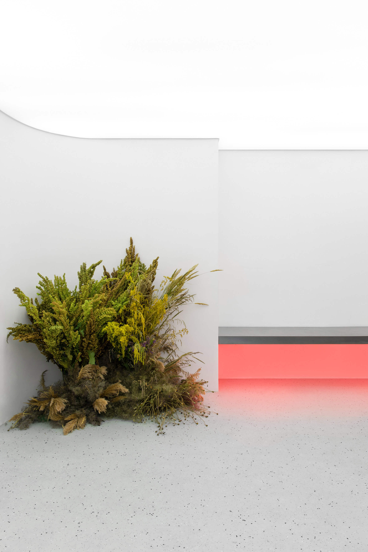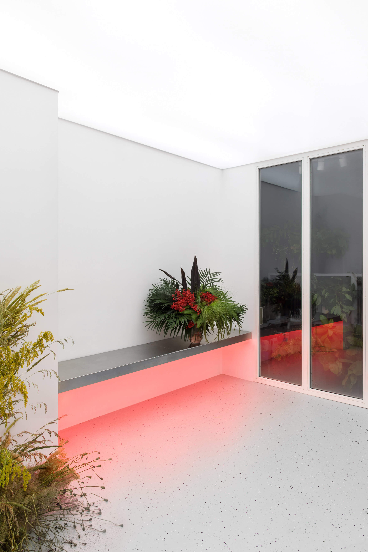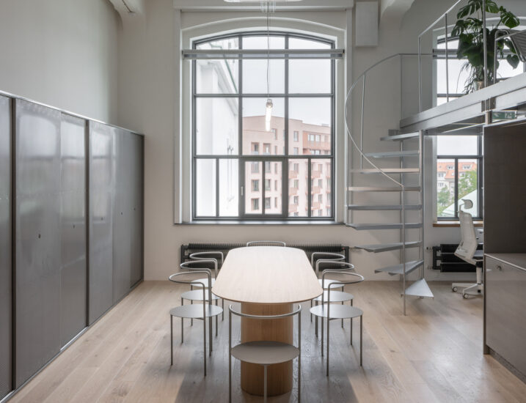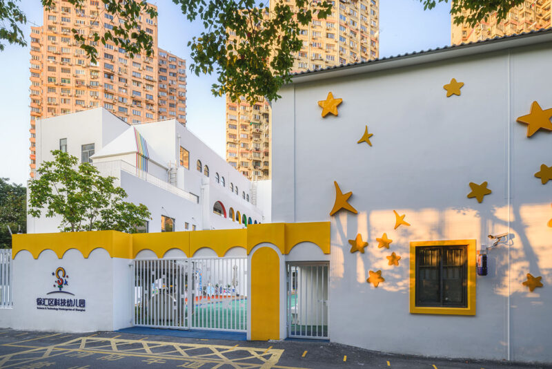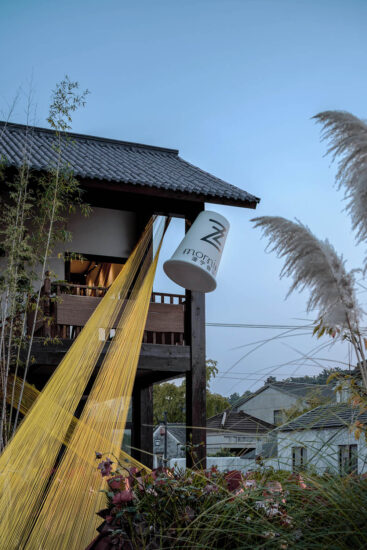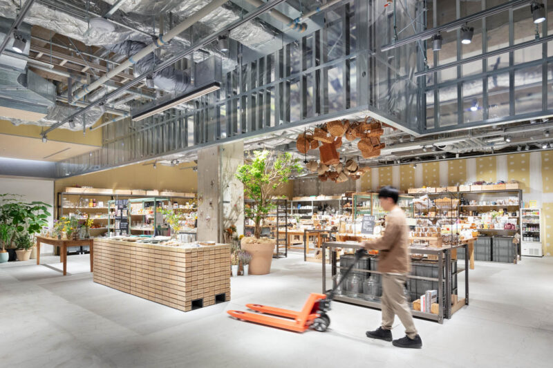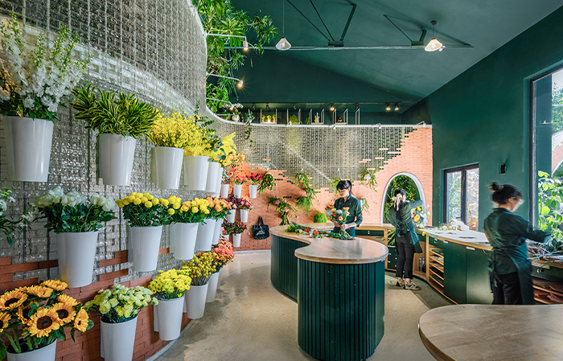建築師Eduard Eremchuk設計了位於頓河畔羅斯托夫一座曆史建築中的Guapa花店,參考了Stanley Kubrick 的《2001太空漫遊》中的視覺效果。整個天花板是一個照明元素,將極簡主義的花店沐浴在明亮的白光中,彎曲的白色牆壁給人一種太空的感覺。
Architect Eduard Eremchuk looked to visuals from Stanley Kubrick’s 2001: A Space Odyssey when designing the Guapa Flower Shop in a historic building in Rostov-on-Don.The whole ceiling is a lighting element, bathing the minimalist florist in bright white light and giving the curving white walls a Space Age feel.
Guapa花店位於頓河畔羅斯托夫一座蘇聯時代建築的底層。這棟前公寓樓是1928年由米歇爾·康德拉特耶夫(Michail Kondratyev)以構成主義風格建造的。俄羅斯建築師Eremchuk將該項目描述為“俄羅斯建築設計的新浪潮,符合蘇聯曆史”。
Guapa Flower Shop is located in the ground floor of a Soviet-era building in Rostov-on-Don. The former apartment block was built in 1928 by Michail Kondratyev in the Constructivist style.Russian architect Eremchuk described the project as a “new wave of architecture design in Russia, meets Soviet history”.
Eremchuk說:“我們的主要任務是創建一個獨特的花店,避免與典型的花店有任何聯係,比如回收木材、深色舒適的顏色、花盆和室內溫暖的光線。”
“The main task was to create a unique flower shop avoiding all associations with typical ones like salvaged wood, dark cozy colours, pots and warm light inside,” Eremchuk said.
整個室內都是單色的,這種美學來自有著白色牆壁和明亮燈光的當代藝術畫廊。這個想法是以花的形狀和顏色來創造一個不會分散觀眾注意力的空間。金屬長凳下的粉色燈光是這家畫廊式商店裏為數不多的幾處色彩點綴之一,顧客可以坐在長凳上一邊等待花束,一邊閱讀。
“The whole interior is monochrome, an aesthetic that comes from contemporary art galleries with white walls and bright lighting. The idea was to make a space which will not distract the viewer from the flowers, their shapes and colours.”Pink lighting beneath a metal bench, where customers can sit and read whilst waiting for their bouquets, is one of the few splashes of colour in the gallery-like shop.
Eremchuk還將通往浴室的小房間刷成紫色,並在牆上和入口處掛滿了藝術品,從而在商店中引入了色彩。主房間被一張4米長的不鏽鋼工作台一分為二,這張工作台將房子的前廳和後廳分隔開來,員工可以進入私人儲藏區和花卉冷藏室。
Eremchuk also introduced colour in the shop by painting the small room leading to a bathroom in purple, and with art pieces that hang on the wall and in the entrance.The main room is divided in two by a four-metre-long stainless steel work bench that separates the front of house from the back rooms, where staff have access to the private storage area and flower refrigerators.
∇ 平麵圖
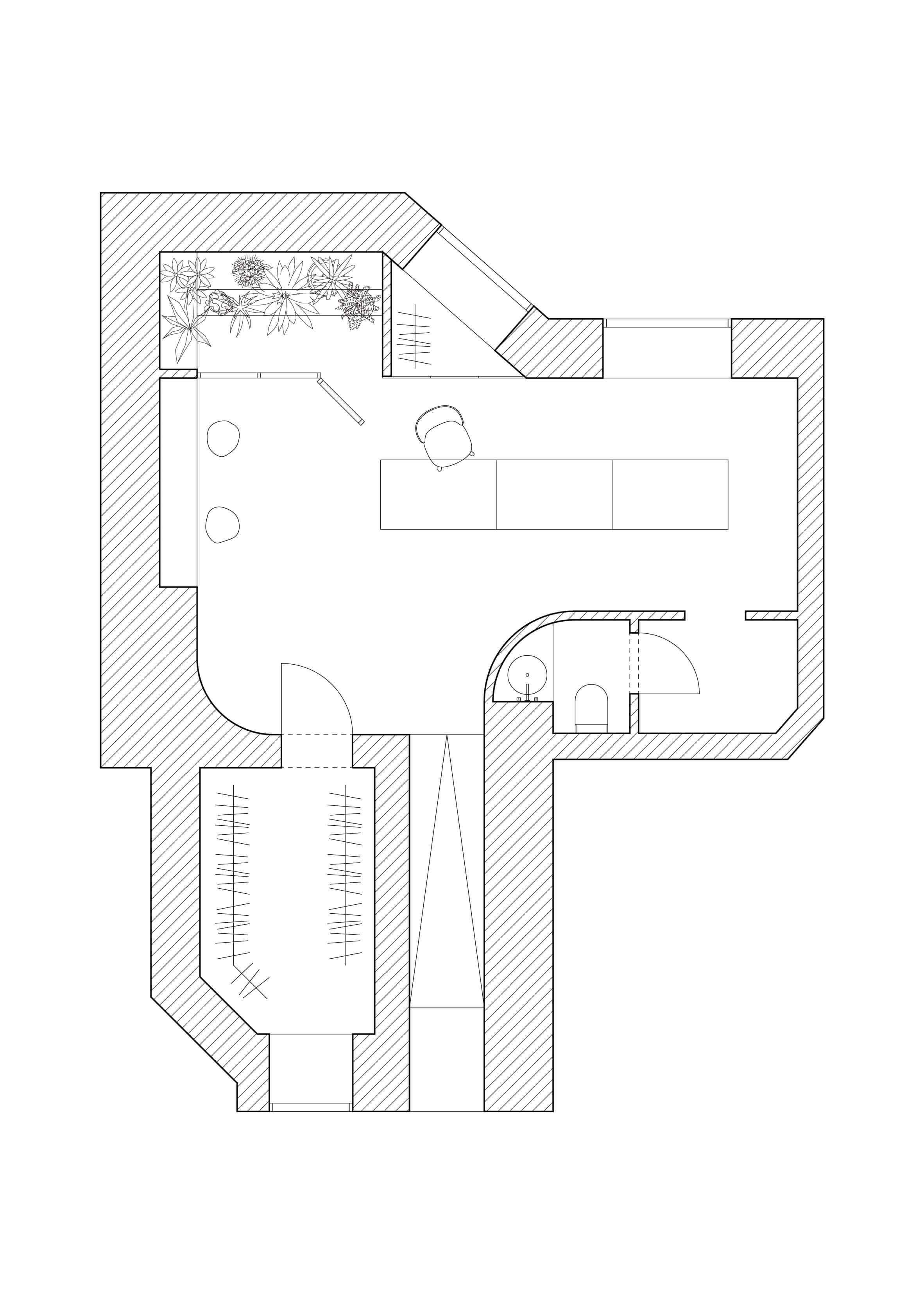
完整項目信息
項目名稱:Guapa花店
項目位置:俄羅斯頓河畔羅斯托夫
項目類型:商業空間/花店
使用材料:石材、金屬、混凝土、玻璃、樹脂
建築師:Eduard Eremchuk


