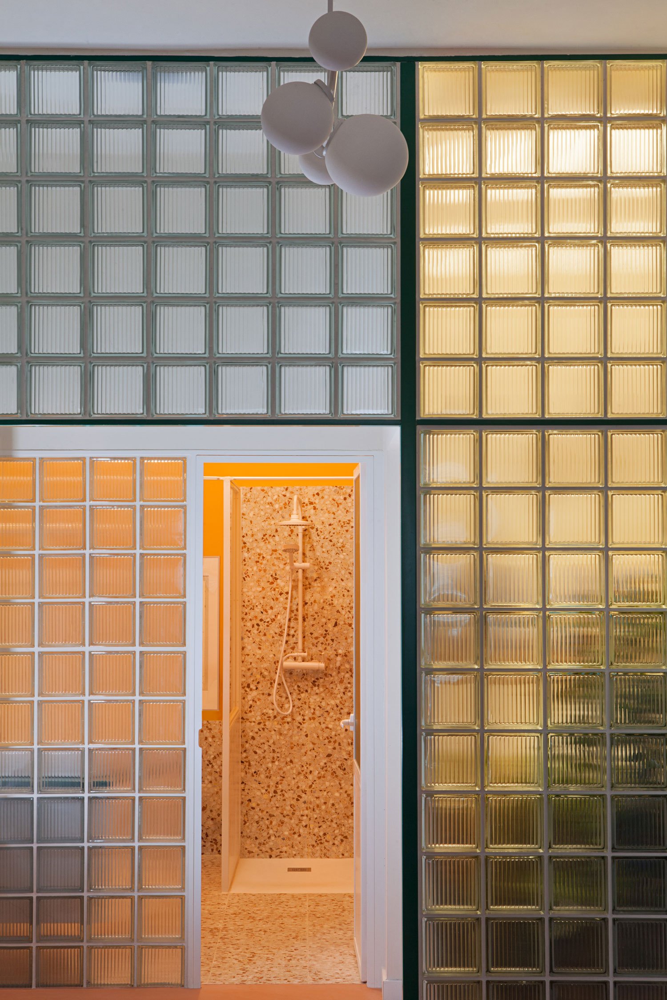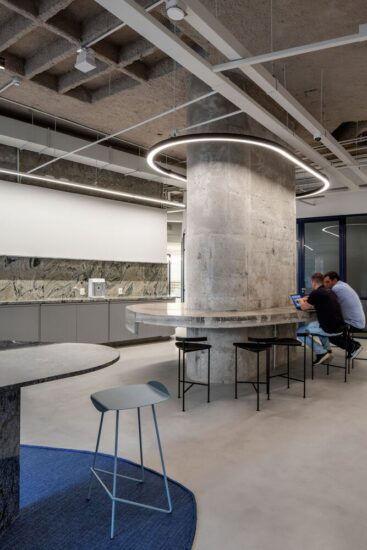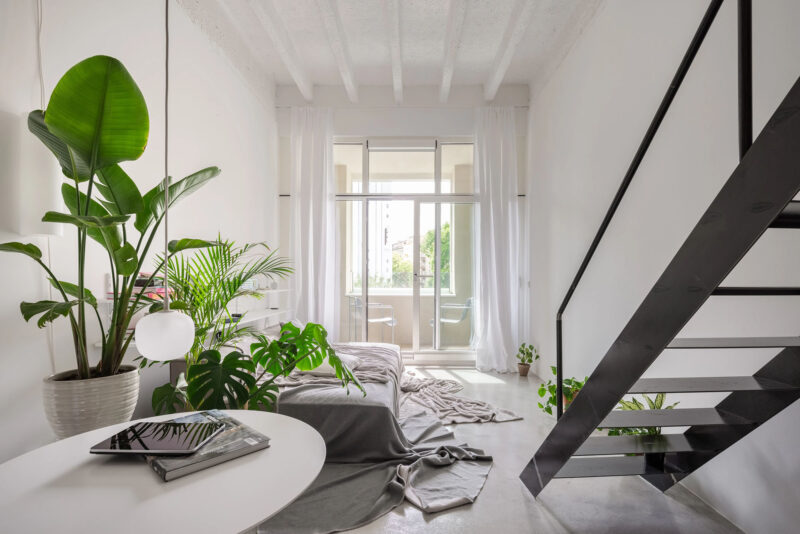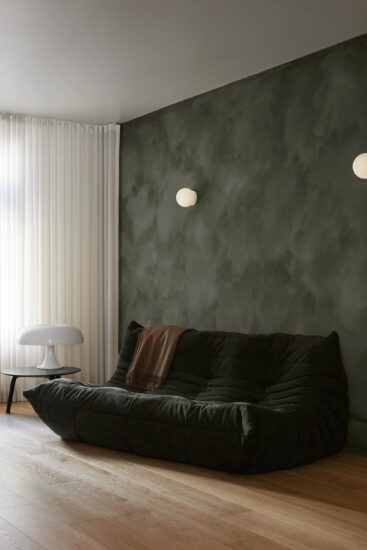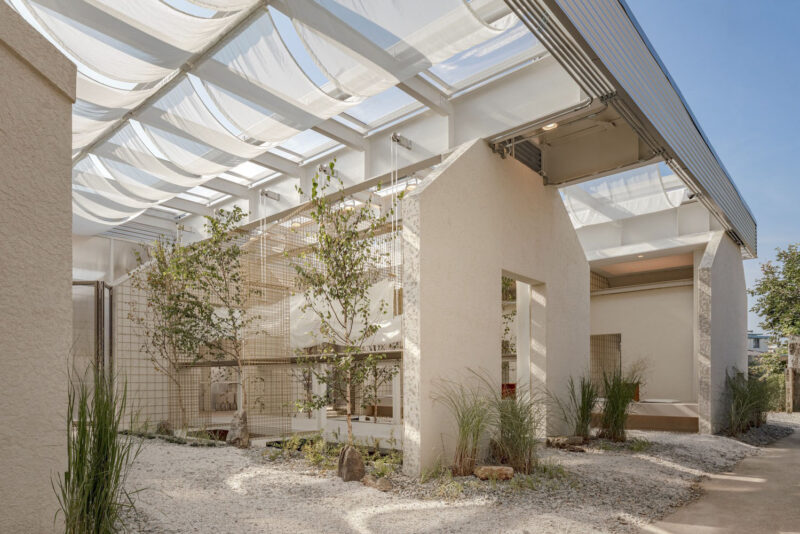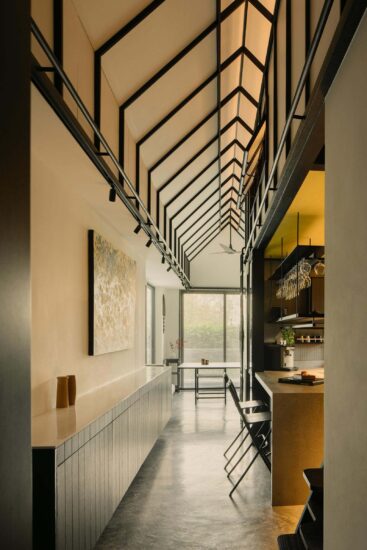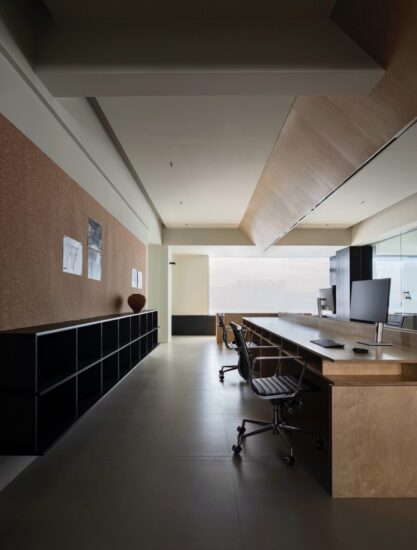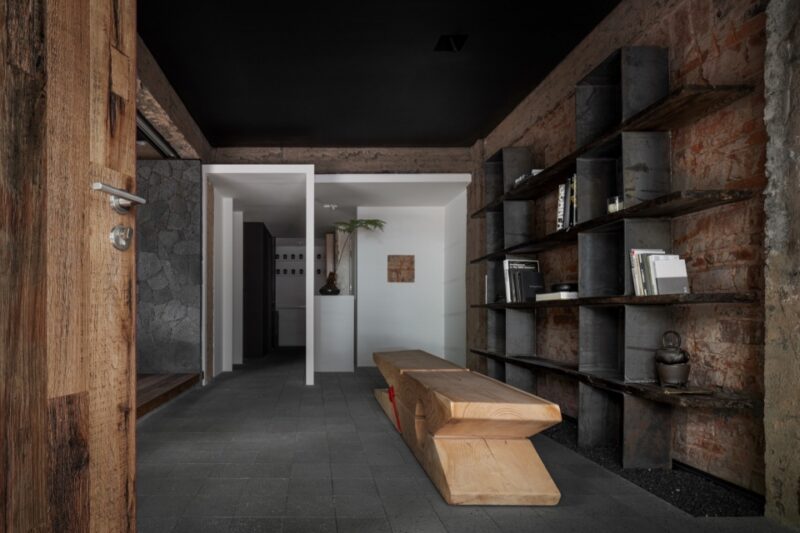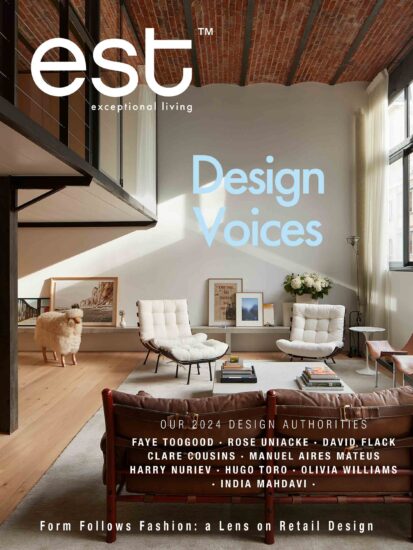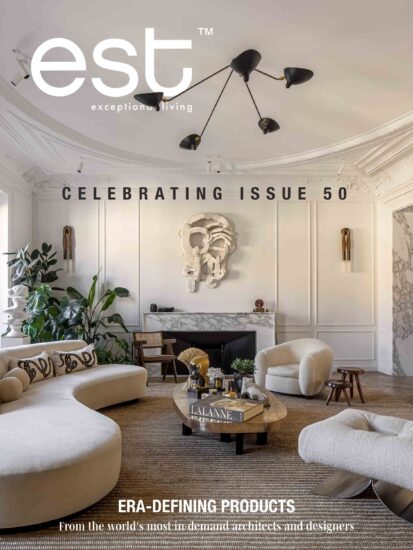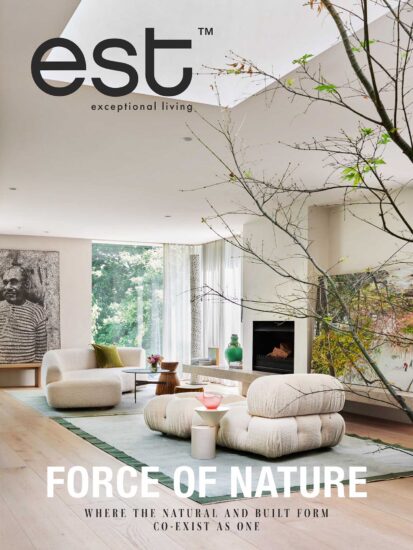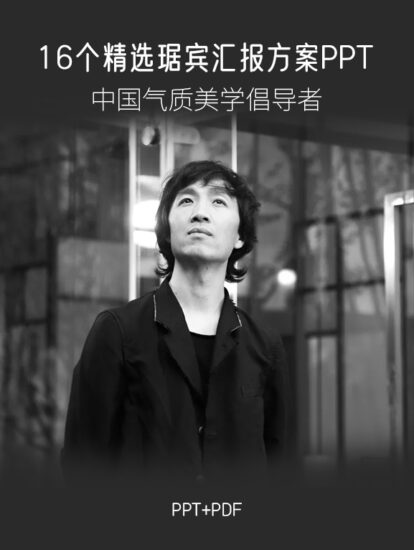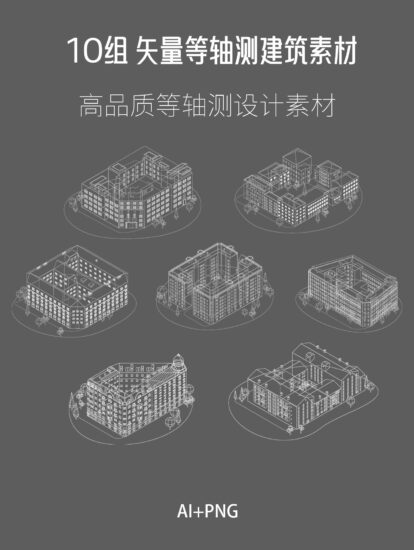Plutarco事務所由Ana Arana和Enrique Ventosa於2015年創立,他們對色彩和材料的嚐試是首屈一指的,而且這對搭檔有一種將平凡提升為非凡的訣竅,並且是在相當有限的預算下。他們最近的一個項目是位於馬德裏的一間平麵設計工作室,由一間公寓改造而成,該辦公室展示了兩人對奇異色彩和材料組合的標誌性手法。
Their commitment to colour and material experimentation is second to none, and the pair has a knack for elevating the ordinary into something quite special, often on a pretty lean budget. Their most recent project is a boutique office in Madrid housed in a former apartment, which features the duo’s signature approach to bizarre colour and material combinations that sing.
“當這個小辦公室的主人找到我們時,他想改變自己的生活,他剛剛與他平麵設計工作室的合作夥伴分開,想要一個全新的形象。他習慣了白色的牆壁和非常樸素的裝飾,所以他要求我們為他自己買的一個非常狹窄和深的空間設計一些顏色和光線。”安娜和恩裏克解釋道。
“When the owner of this small office came to see us, he wanted to make a change in his life,” explain Ana and Enrique. “He had just separated from his partner of the graphic design studio they owned and wanted a fresh new look. He was used to white walls and really austere decoration, so he asked us to give some colour and light to a very narrow and deep space he had bought for himself.”
由於場地的長“管狀”比例,Plutarco采用了可滲透和可移動的隔牆,這樣光線可以穿透到空間的後部。主要的決定是設計一個非常透明的入口走廊,將住宅與街道分隔開來。同時,辦公室盡頭的玻璃牆隱藏了浴室和儲藏室,同時讓光線進入後麵的房間。磚牆在視覺上分為四個部分,一個綠色的支撐結構形成一個十字架。
Due to the long “tube-like” proportion of the site, Plutarco employed permeable and moveable partitions so the light could penetrate all the way to the back of the space. The main decision was to design a very transparent entrance with a hallway that separates the home from the street. Meanwhile, the glass brick wall at the end of the office hides the bathroom and storage room while allowing luminosity to access the back room. The brick wall is visually divided into four sections, with a supporting structure painted in green forming a cross.
考慮到客戶要求的要有顏色,於是,他們給了他一個明亮的藍色廚房,它突出而不惹人討厭。地板的顏色包裹了兩邊的牆壁,而黃色浴室在溫暖的陰影中照亮了空間的後部,營造出舒適的氛圍。
So, they gave him a bright blue kitchen. The joinery acts as the visual epicentre – it stands out without looking obnoxious. The floor colour wraps up the wall on both sides, while the burnt-yellow bathroom tinges the back of the space in a warm shade that creates a comfortable atmosphere.
完整項目信息
項目名稱:小公寓改造設計工作室
項目位置:西班牙馬德裏
項目類型:辦公空間/設計工作室
完成時間:2018
主要材料:木飾麵、玻璃磚
設計公司:Plutarco
攝影:Asier Rua



