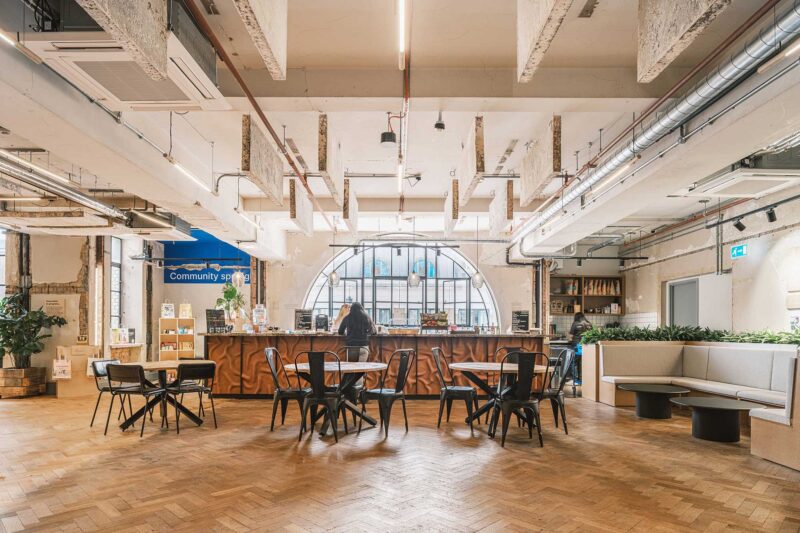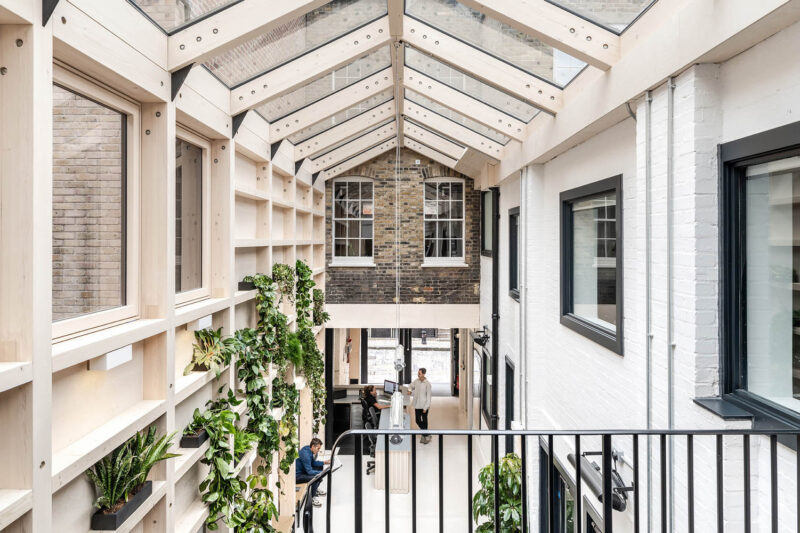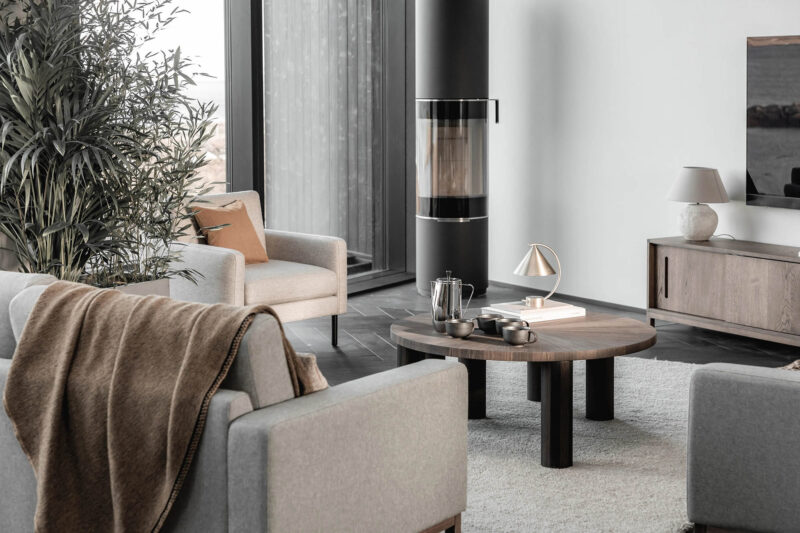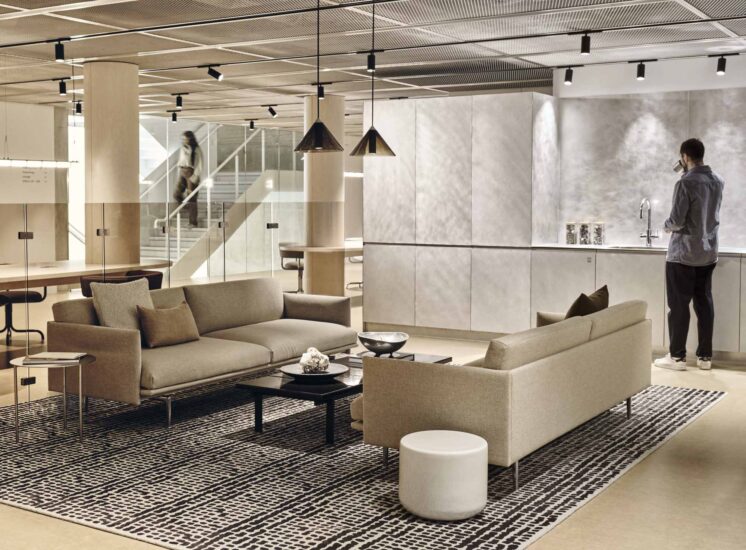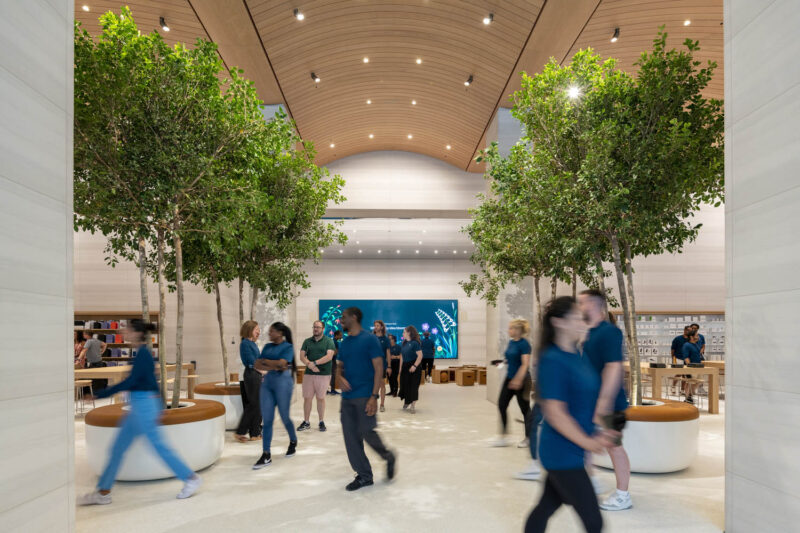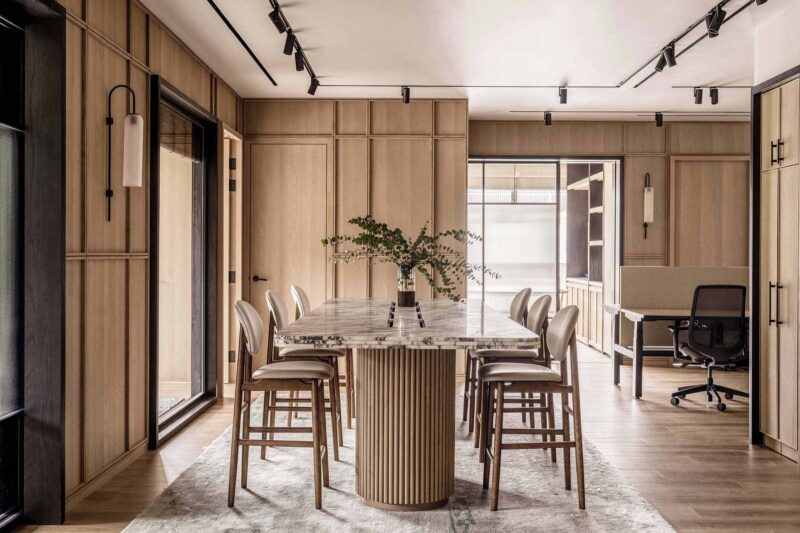AIS為位於英國倫敦的百吉餅工廠住宅開發集團的辦公室創造了一個動態設計。
AIS has created a dynamic design for the offices of housing development group, the Bagel Factory, located in London, England.
Aitch Group的項目團隊希望將倫敦東部的生活和活力,融入他們現有的7萬平方英尺的商業空間。我們緊密合作,開發了一個設計解決方案,將該地區充滿活力和創造力的能量封裝起來,並專注於創建一個獨特的空間。
The Aitch Group project team had aspirations to capture the life and energy of East London into the 70,000 sq ft of commercial space they had available. We worked in close collaboration to develop a design solution that encapsulates the vibrant and creative energy of the area and focused on creating a unique space that would inspire an eclectic community.
空間提供了一個可用的商業空間的感覺,包括開放式辦公桌、會議室、茶點和一個非正式的休息區,所有這些都符合開發的明亮和充滿活力的氛圍,適合嶄露頭角的企業家和任何想擁抱東倫敦的創意氛圍。
The space provides a feel for the commercial spaces available and includes open plan desking, meeting rooms, tea point and an informal lounge area all in line with the bright and energetic vibe of the development, ideal for both budding entrepreneurs and anyone looking to embrace the creative vibe of East London.
完整項目信息
項目名稱:Bagel Factory Offices
項目位置:英國倫敦
項目類型:辦公空間/集團公司辦公室
項目麵積:2,000 sqft(約186㎡)
完成時間:2018
使用材料:黃銅、混凝土磚、再生木
設計公司:AIS
攝影:Tom Fallon


















