設計團隊ZOOI室內工作室在這個有限的居住空間——僅42平方米,為一對年輕夫婦創造一個時尚,實用和寬敞的小家。設計師使用了一些爵士風格的元素(皮沙發和酒吧凳子,黃銅和銅的元素,黑暗的色調和粗糙的材料),結合動態的城市風格(暴露的管道和電線,裸露的混凝土結構和直接的形狀和角度),實現了意想不到的時尚氛圍。
Design team ZOOI Interior studio worked on this limited livable space – only 42 square meters to compose a trendy, functional and spacious, in feel, decor arrangement for a young couple. Using some jazzy accents (leather couches and bar stools, brass and copper accents, dark tonalities and rough materials) in combination with dynamic, urban stylistics (exposed piping and wiring, bare concrete structures and straightforward shapes and angles) the designers achieved unexpectedly welcoming and utterly stylish ambiance.
主空間配置在酒吧式廚房裝飾和舒適溫馨的起居室角落之間提供了一個動態和開放的連接。這裏的複古家具元素,包括華麗的Chesterfield 70’ts沙發與外露的混凝土天花板和微水泥飾麵共存,創造出一種暗色調的舒適感。廚房和餐廳酒吧更加開放和動感的表達,漂亮的定製貨架與時尚黃銅結構肋骨為內部增添了爵士和藝術的氛圍。
The main space configuration offers a dynamic and open connection between the bar-like kitchen decor and the cozy, welcoming living room corner. Here retro furniture elements – including the gorgeous Chesterfield 70’ts sofa – coexist with exposed concrete ceiling slabs and micro-cement finishes to create a snuggling feel of dark tonalities. The kitchen and dining bar configuration has more open and dynamic expression, and the beautiful custom -made shelving with its structural ribs from trendy brass add to the jazzy and artistic vibe of the interior.
臥室壁龕是空間中最有趣,最巧妙的空間布置元素,隱藏在舒適的落地窗簾和部分水泥覆蓋的牆壁中。另一方麵,浴室給人一種寬敞的感覺,牆壁上的水泥飾麵與黑色框架和深色木嵌件搭配,營造出了一個舒適的氛圍。
The bedroom niche is the most interesting and clever space arrangement element of the space flow. The bathroom, on the other hand, has quite a spacious feel and the intriguing accent of the micro-cement finishes on the walls paired up with black frames and dark wood insertions. Creating a cozy ambiance without compromising with its purity.
完整項目信息
項目名稱:Citizen Interior
項目位置:烏克蘭基輔
項目類型:住宅空間/小宅概念
項目麵積:42平方米
設計公司:ZOOI Interior studio
攝影:Andrey Bezuglov


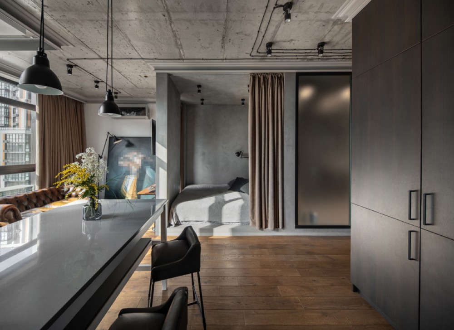
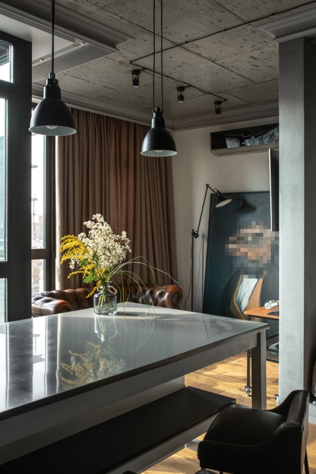
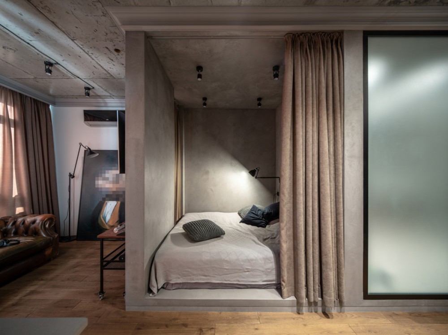
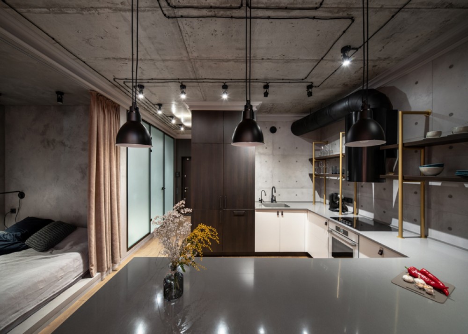
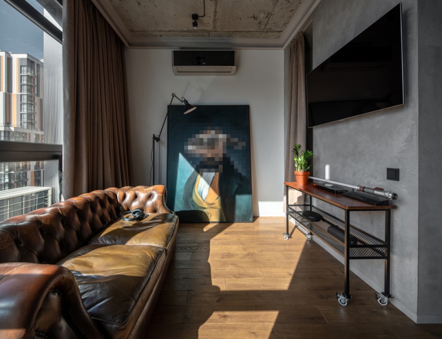
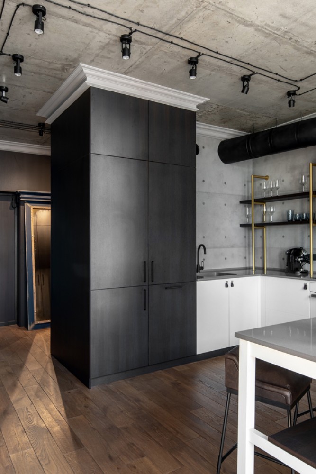
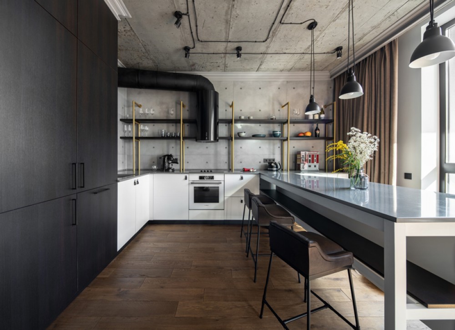
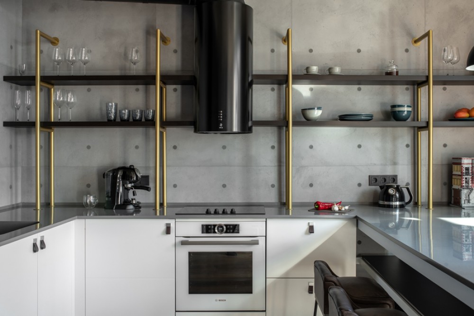
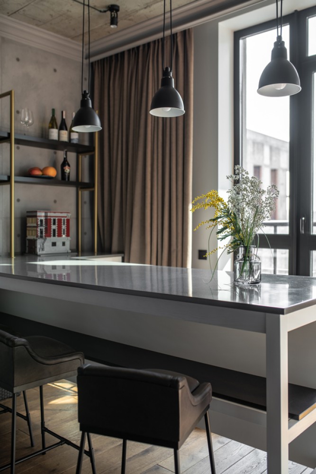
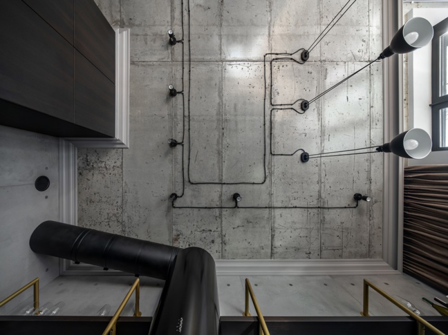
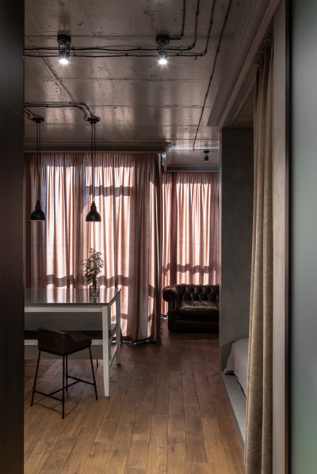
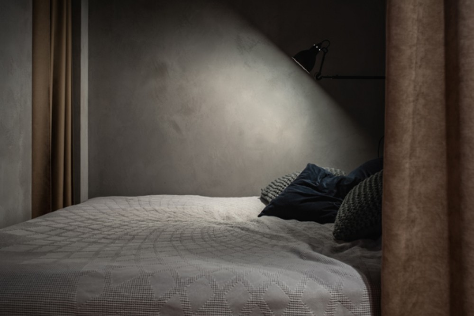
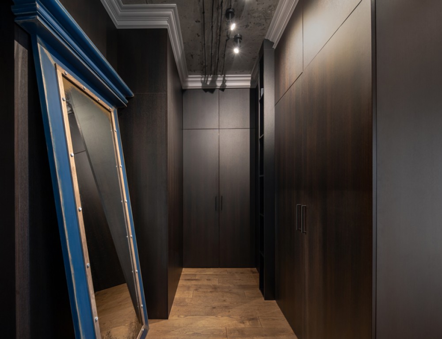
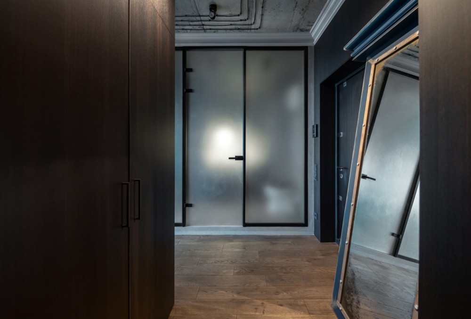
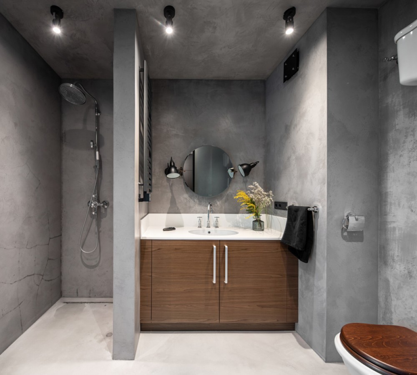
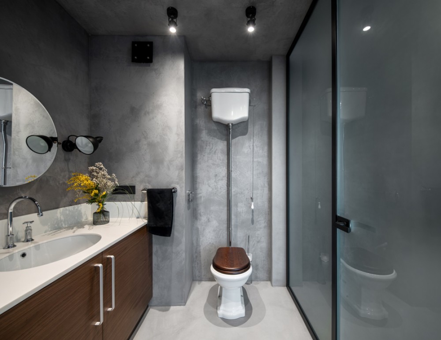
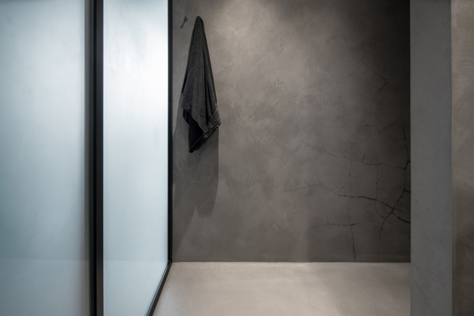

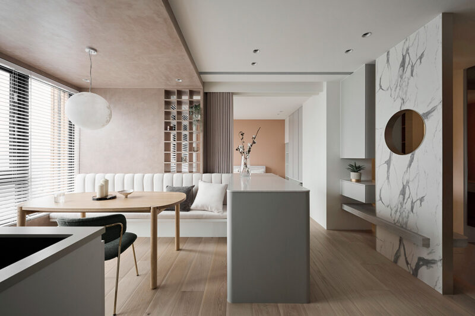
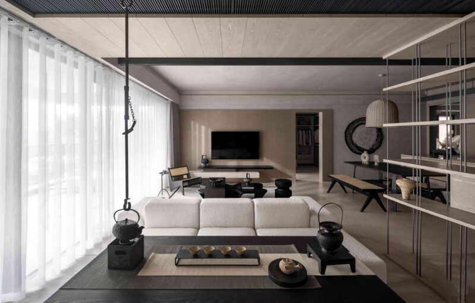
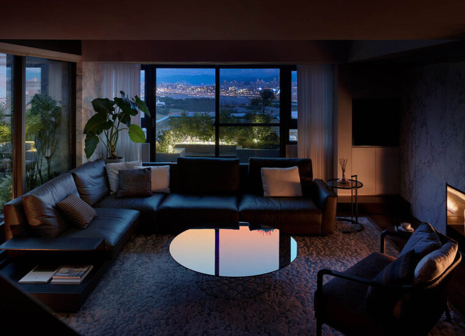
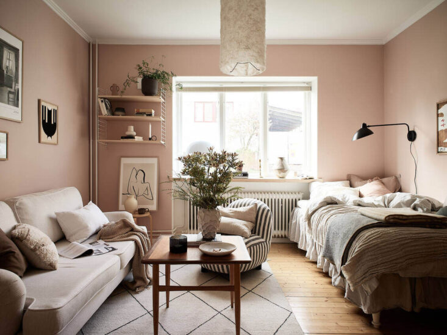
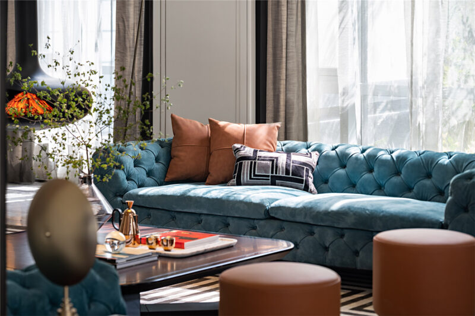
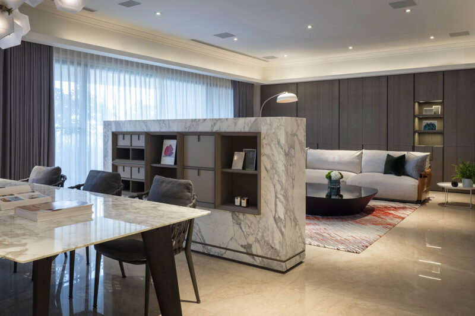










評論(4)
有平麵布局圖嗎?
沒有哦
搭配石膏線簡直是神來之筆
靈魂馬賽克