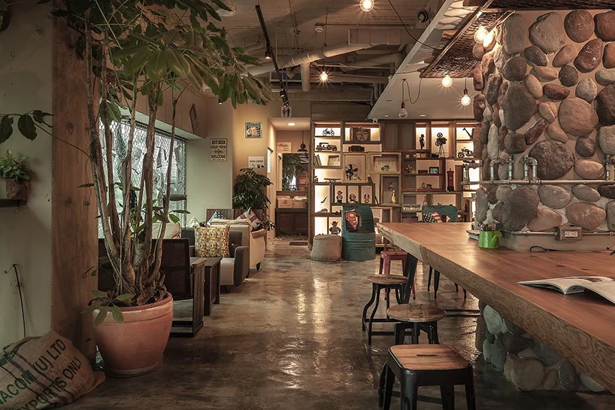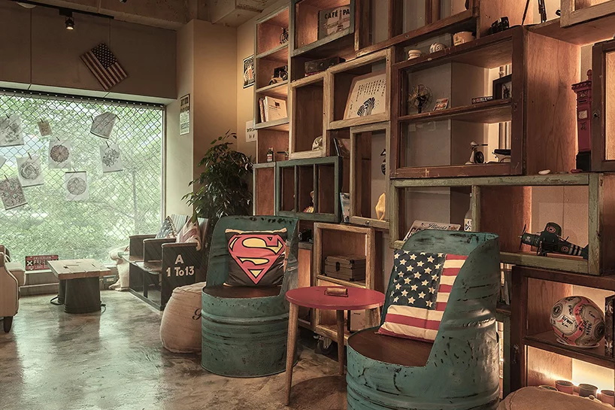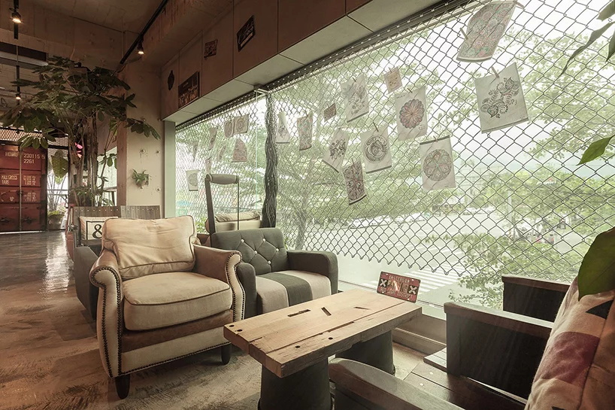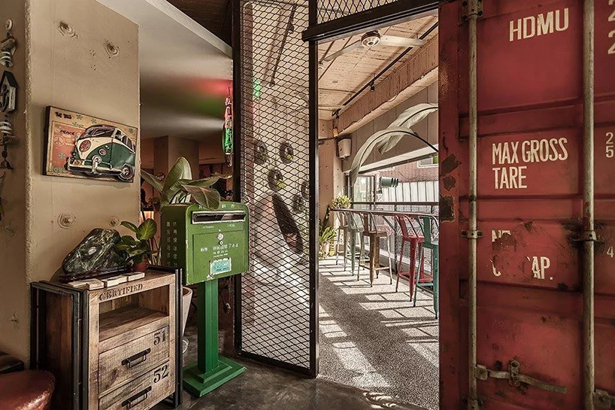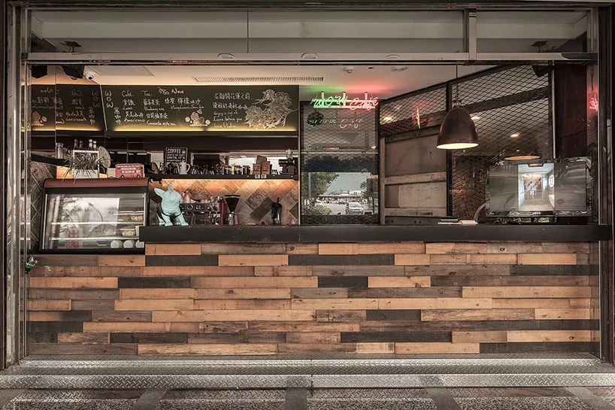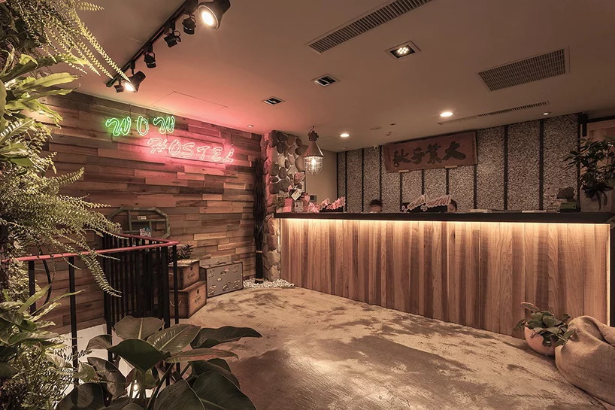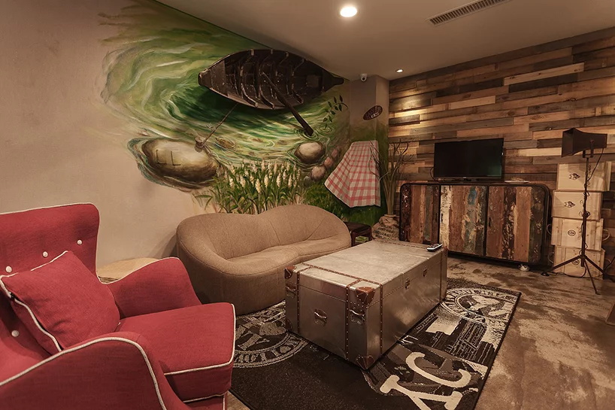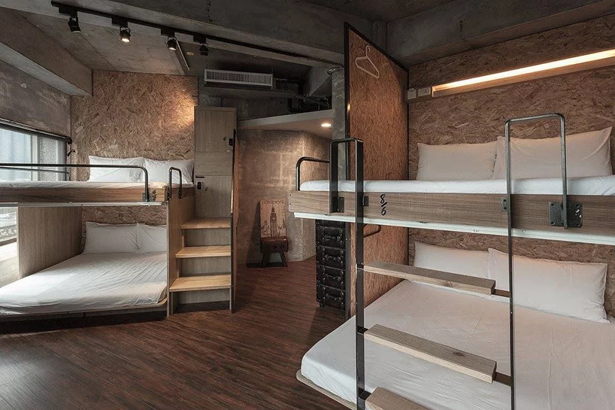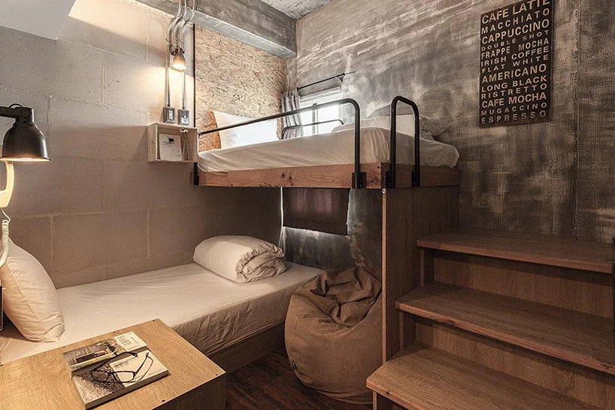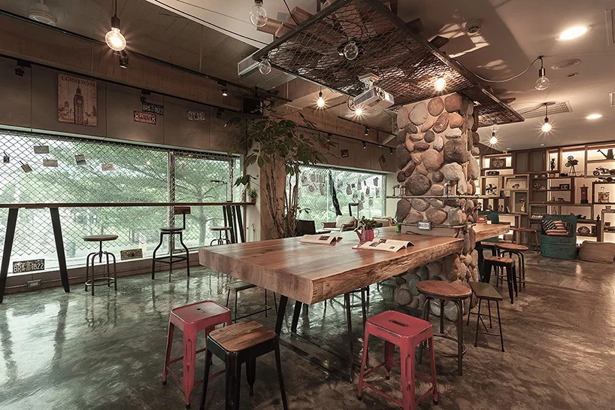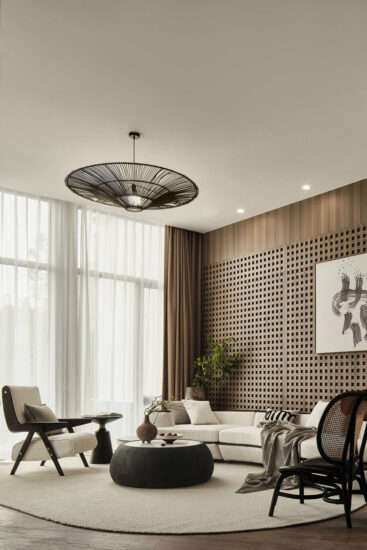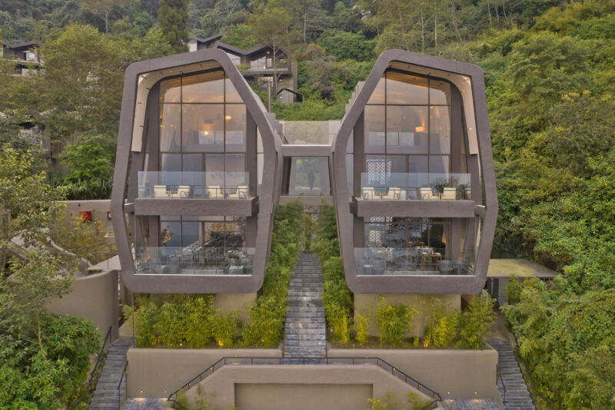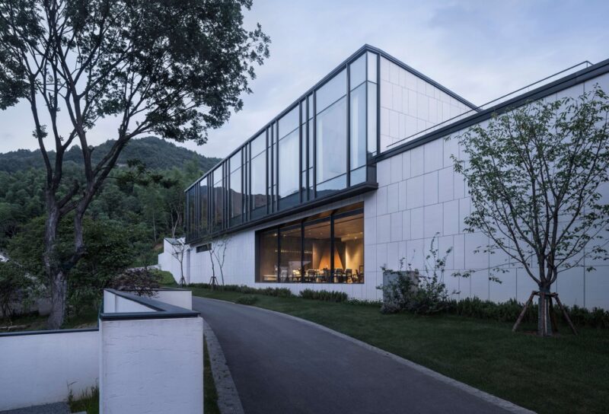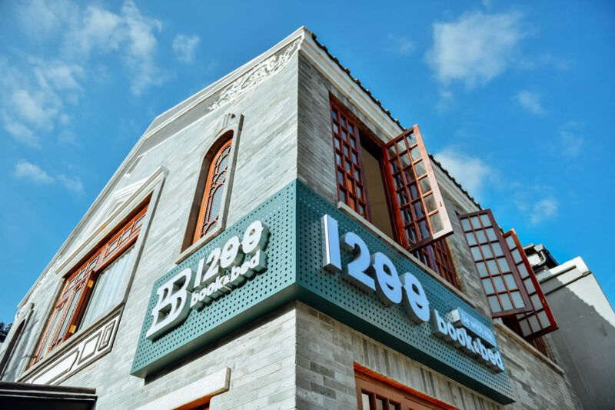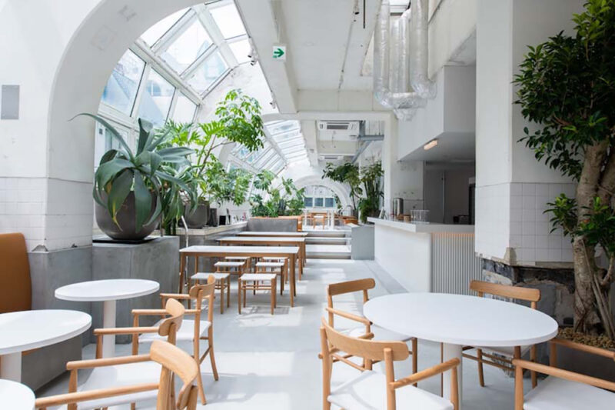PL室內設計工作室在台灣東部花蓮市將一個現有的九層建築改造成了一個招待所。室內設計靈感來自於客戶繼承的背景和花蓮美麗的自然風景,並在混凝土、石頭、木材和綠色植物之間發揮材料的作用,使用了回收和廢棄的物品,如舊窗框和木材。由此產生的空間創造了一種現代性與地方性、繼承性與再生性的對比。
the studio, PL interior design, has transformed an existing nine level property into a hostel in the city of hualien in eastern taiwan. inspired by the client’s inherited background and hualien’s beautiful nature, the interior design plays with materiality between concrete, stone, wood, and greenery, using recycled or discarded items, such as old window frames and timber. the resulting interior creates a concept of contrasts between modernity and locality, and inherited and reborn.
一層包含一個提供咖啡和雞尾酒的咖啡廳,不僅吸引了停留在這裏的顧客,也吸引了路人。特色生活牆連接一樓和二樓,引導客戶上樓入住。客廳前的入住接待處擠滿了歡迎客人的工作人員。後牆的白色石頭暗示了花蓮最好的特色——海灘。
the ground floor is created by the designer to contain a cafe serving coffee and cocktails, attracting not only customers who stays here but also passersby. the feature living wall connects the ground floor and second floor, which leads the customers to go up and check in. the check-in reception in front of the living wall is occupied by staff welcoming all customers. the back wall white stones gives a hint to hualien’s best feature- the beach.
大桌子位於公共空間的中心,遊客可以從那裏到每個角落的休息區。公共空間後牆的特色牆包含一個定製的櫥櫃,由當地住宅廢棄的窗框製成。PL工作室收集和再利用這些窗框來展示藝術作品和遊客紀念品。在其中一個框架中,有一個足球是由一支獲勝的青少年足球隊捐贈的,上麵有他們的簽名。
the large table sits in the center of the communal space and from there travellers can branch out to lounge areas in each corner. the feature wall in the back wall of communal space contains a customized cabinetry made of discarded window frames from local residences. PL interior design gathered and reused these window frames to showcase art works and travellers’ souvenirs. in one of the frames, a football was donated by a winning teenage football team with their signatures on it.
完整項目信息
項目名稱:youth hostel
項目位置:中國台灣
項目類型:酒店設計/青年旅舍
完成時間:2015
項目麵積:2500平方米
設計公司:PL interior design


