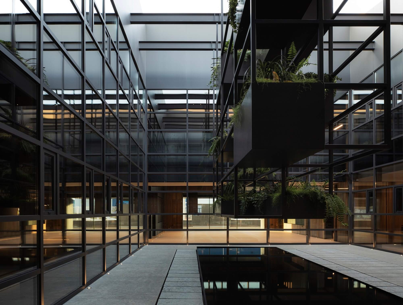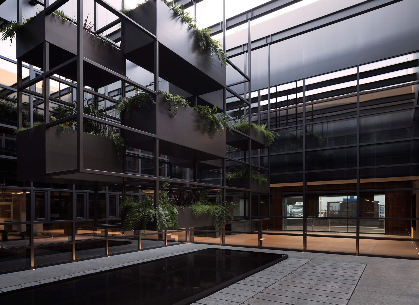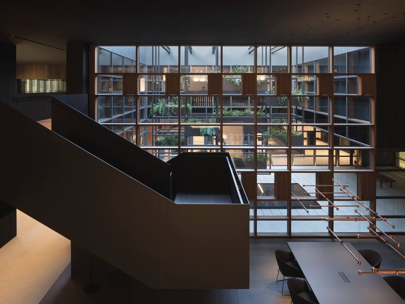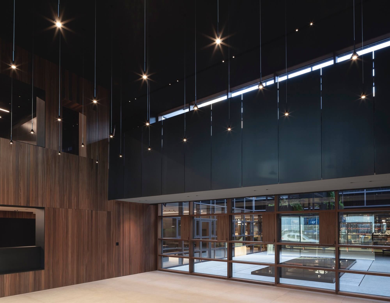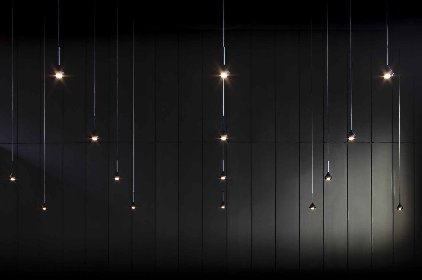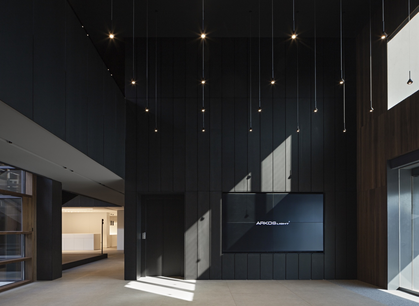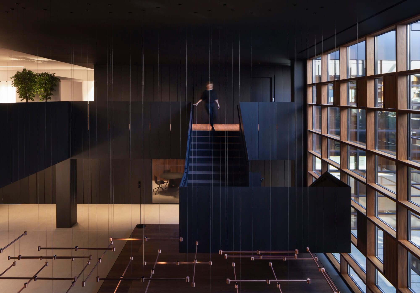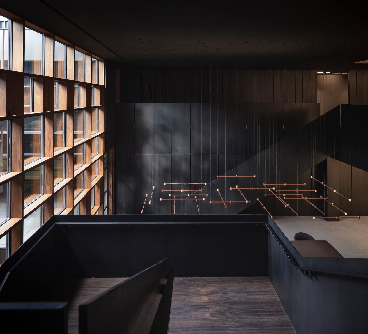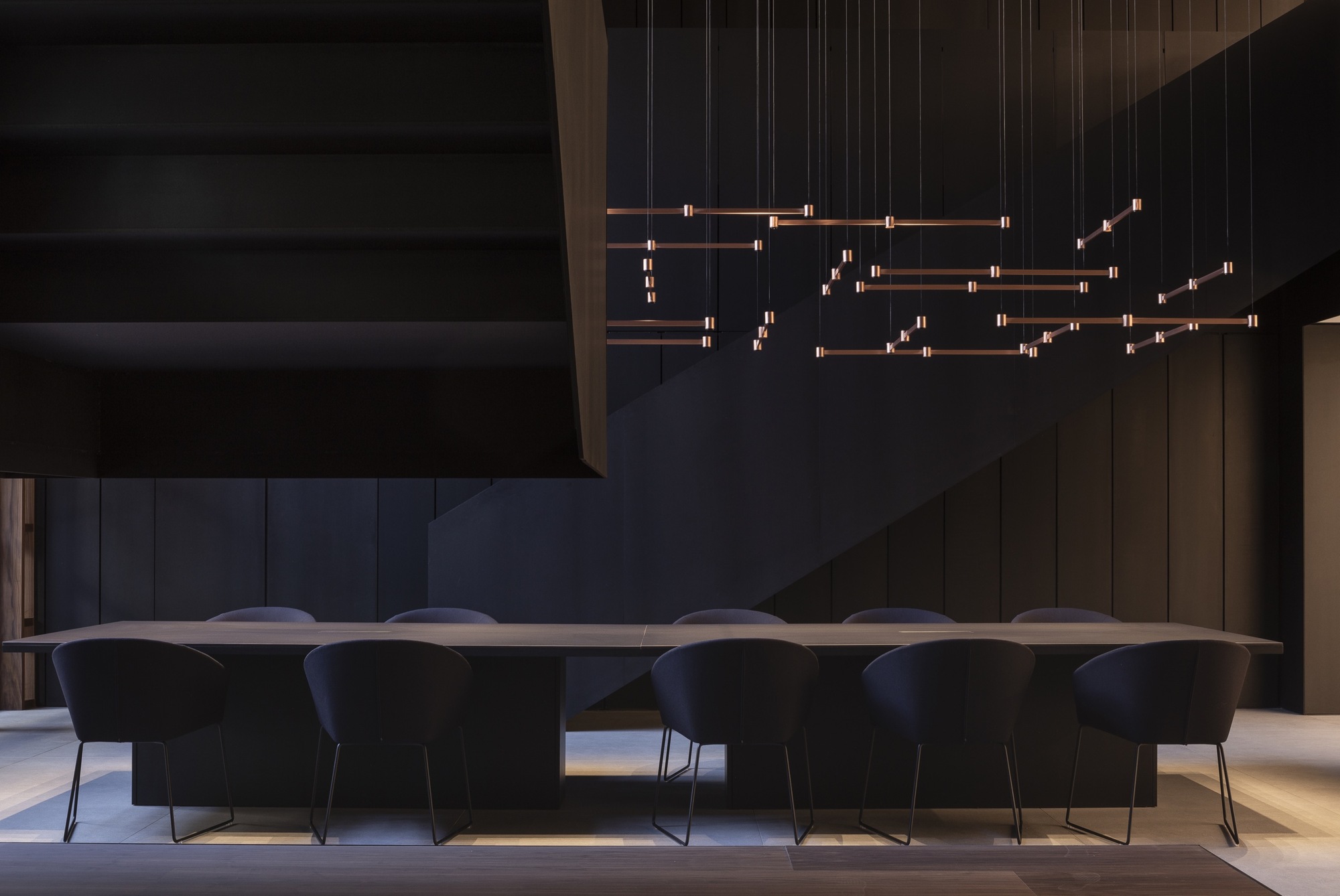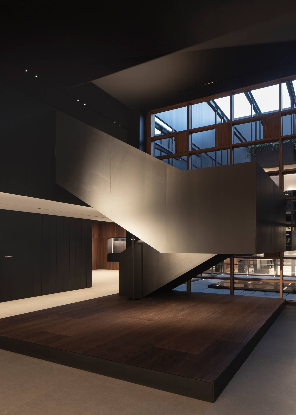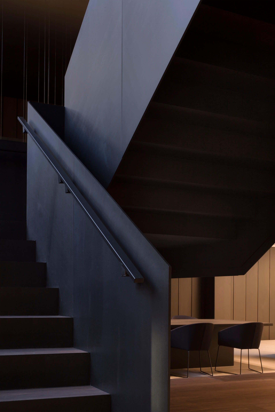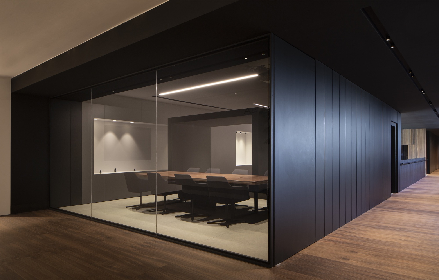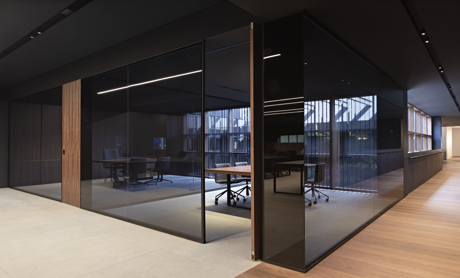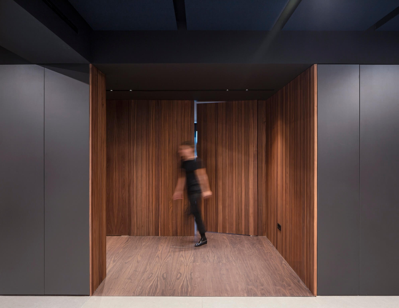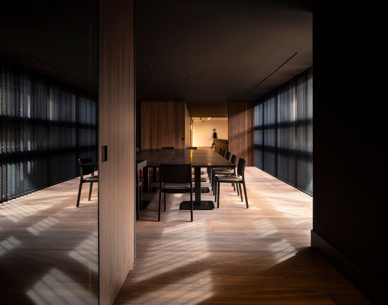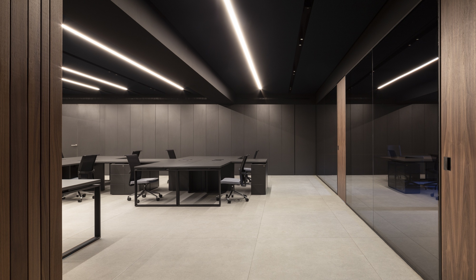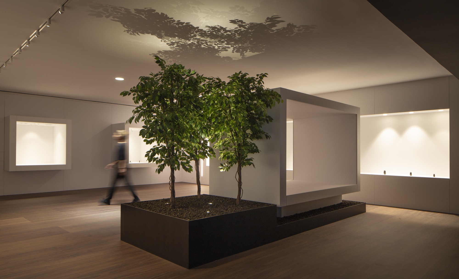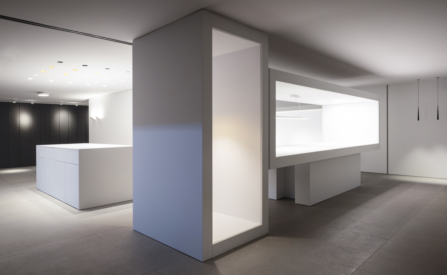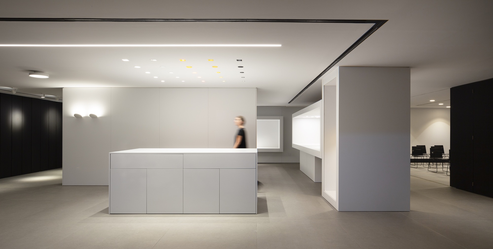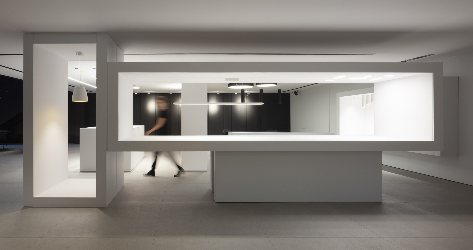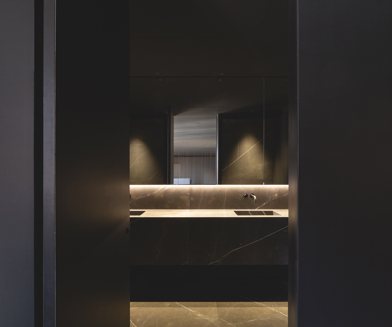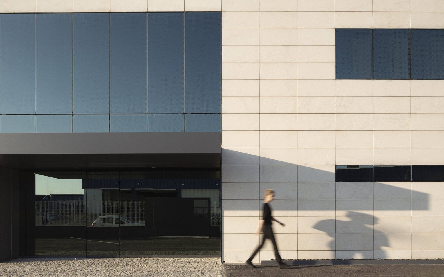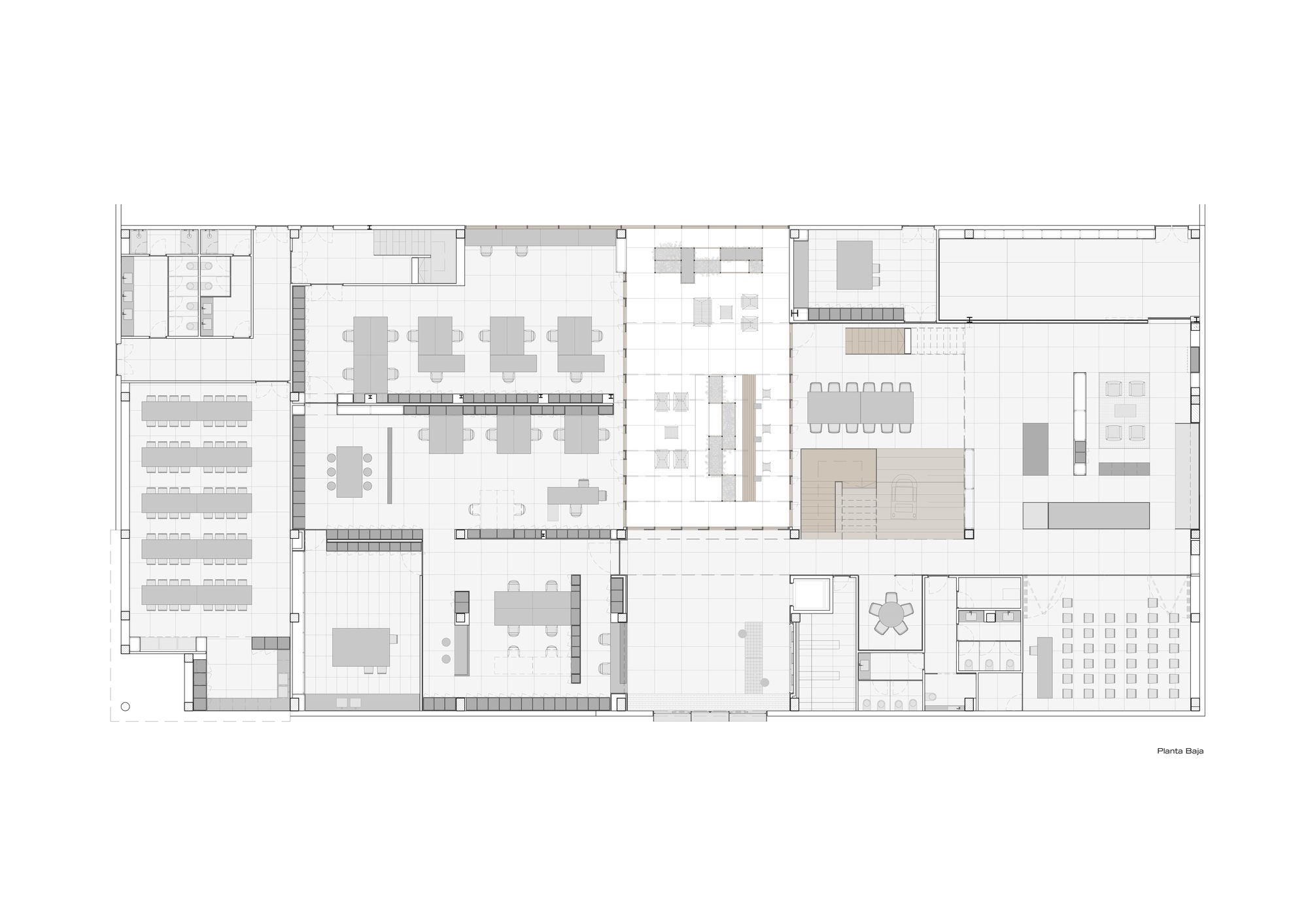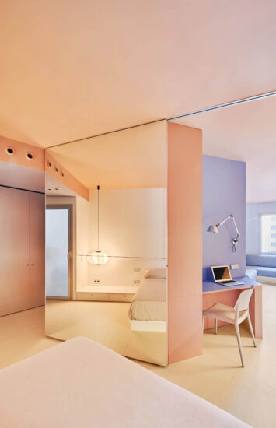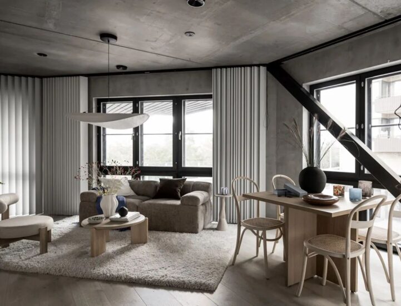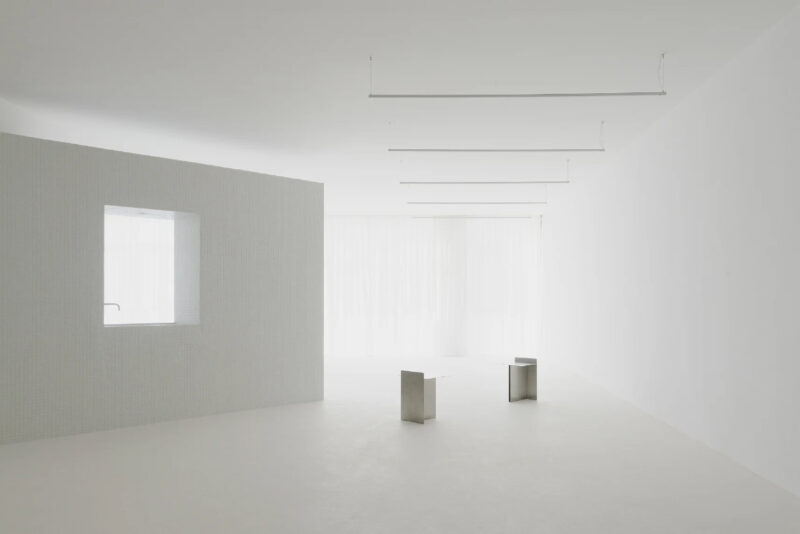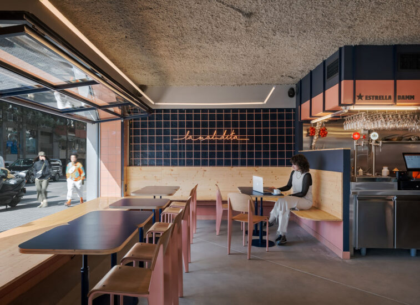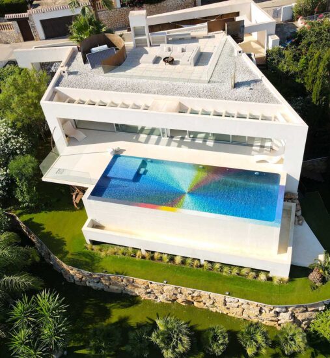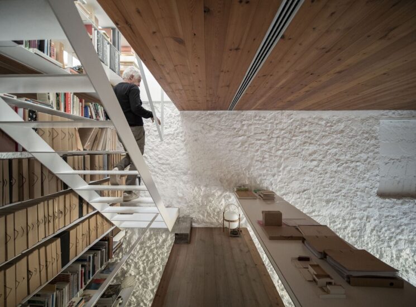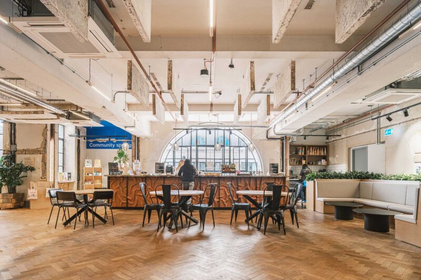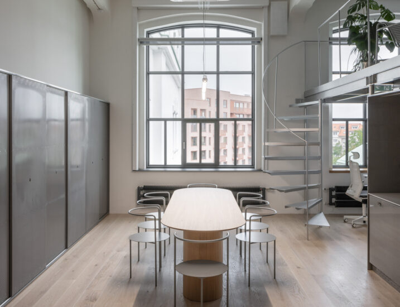瓦倫西亞 Arkoslight 辦公項目的設計開始於探索將辦公區與產品展示區結合。新的概念旨在加強自然光與人造光的交彙。設計中布置了充滿活力的中心庭院,並采取一些方式讓空間開放。
The starting point for the design of the offices of Arkoslight in Ribarroja del Turia (Valencia) was to explore the integration of the work areas with the company showroom. With the configuration of a vigorous central patio and an open approach of the spaces, the new concept aims to facilitate the meeting of natural light and the brand’s luminaires.
光、空間、物質之間的關係被轉化成一種設計的表達方式,建築師 Víctor García 的幫助為項目提供了精準的切入角度。從通高的門廳開始,選用了胡桃木,在不同部分布置了細長板條狀的家具,讓黑色鋼鐵作為調和融入其中,將接待桌和通行門與工作區結合。
The relationship between light, space and matter is converted back into a vehicle of expression for the studio, while the support of the architect Víctor García has added a precise dimension to the work. Starting with the double-height lobby, the walnut wood, laid out as slats in different sections, coexists in a balanced way with the black steel, and integrates the reception desk and the access doors to the work areas.
門廳懸掛著各種各樣的吊燈,麵朝庭院的一麵用玻璃作為維護,從而確定了與庭院的邊界;同時室內的以木材為主與室外以鋼鐵為主的風格使空間更為豐富。窗戶上裝有小型百葉窗,其水平向與豎向的透明性,不僅為辦公區也為附屬工廠提供了采光。
This lobby, featuring a composition of SPIN suspension lamps, faces a glazed enclosure that delimits the courtyard and has been enriched with aluminum profiles on the outside, and wood inside. The composition has as particularity small shutters that enclose the windows, while its transverse and longitudinal transparency, bathes of light not only the work areas, but also the part of the factory annexed to this extension.
與庭院平行的兩部樓梯作為連通不同樓層的方式,並用黑色鋼板製成。最大而特別之處在於幾何上重量的試驗和計算造就了它的形狀和維度。產品展示區也被劃分為兩種不同高度,從而為展示的產品創造出與之特質相符的獨特展示區域。在下層圍繞這些空間布置有集會用的大桌和鍛煉區;而在上層則有一個放鬆的休息室和一個交流區。一處呈現大幅的陶瓷灰質感的褐色調,另一處則選用了西班牙帕萊斯公司生產的胡桃木,與項目整體的黑白主色調形成對比。
Parallel to the patio, two staircases have been designed that connect the different levels of the building, executed both in steel plate dyed in black. The largest and most spectacular is derived from a geometric exercise and calculation of weight that has just defined its shape and dimension. The showroom, also divided into two heights, recreates small environments that seek to communicate the energy and qualities of the products on display. On the lower floor, a large meeting table and a training area emerge the perimeter of these spaces, while the upper floor has a lounge with light sensations and a networking area. The first has been covered with a large-format porcelain gray mink tone, and for the second Parklex has been used in walnut, contrasting with the black and white colors of the project.
為了增進員工間的交流,在產品展示區與一些辦公區之間架起飛橋作為水平向的連接。在這條通道上,另一個重要的集會空間是自助餐廳,它完善了人們在辦公室的體驗,並與項目其他部分在風格上保持一致。另一方麵,公共開放區的聲學設計很重要。天花板上裝有一係列被 Kvadrat 布包住的吸聲板,它們還有助於帶給人審美上溫暖的感覺。在它們中間還安置了公司的照明產品。
The action in general lines sought to facilitate the meeting between employees so a large flown bridge makes the horizontal link between the showroom and some of the work areas. In this line, another significant meeting space is a cafeteria completes the experience in offices and follows the same discourse materiality as to the rest of the project. On the other hand, the acoustics in the open work areas to which a sequence of sound-absorbing plates upholstered in dark blue Kvadrat fabric has been incorporated into the ceiling, also contributing to the aesthetic warmth, is of great importance. Among them, different models of luminaires of the firm have been integrated.
建築外部以一種規則的方式被介入,有不同的開口和新的通道。這裏有一個鋼製的懸挑的遮陽板,其一部分與立麵相結合。地板上布置的燈光界定了建築的邊界,花壇與黑色砂礫和橄欖樹相鄰,呈現出地中海熱情好客的特點。
The exterior of the building has been intervened in a measured way with different openings and a new access. This is accompanied by a large cantilevered visor, executed in steel, with a section integrated with the cutting of the facade. The articulated lighting on the floor delimits the building, to which areas of flower beds adhere to black gravel and olive trees, a symbol of Mediterranean hospitality.
完整項目信息
項目名稱:Arkoslight Offices
項目位置:西班牙瓦倫西亞
項目類型:辦公空間/複合空間
項目麵積:1035平方米
完成時間:2018
設計公司:Francesc Rife studio
攝影:David Zarzoso


