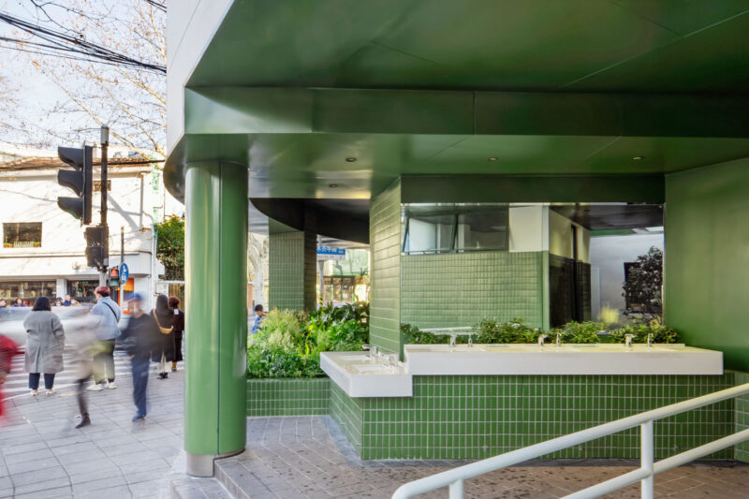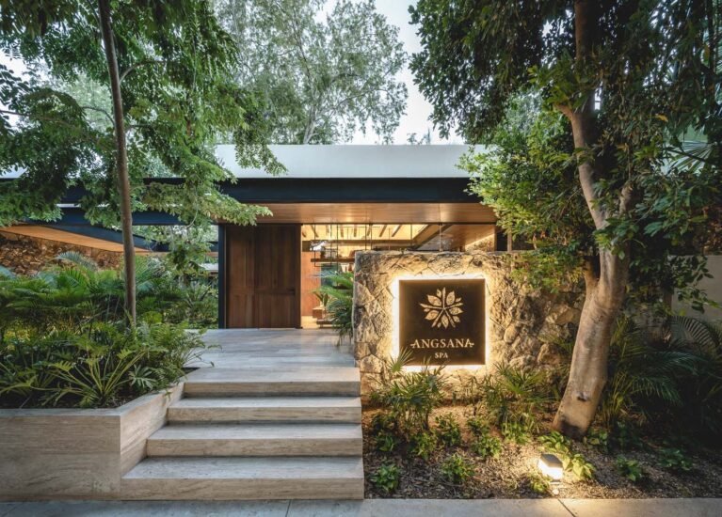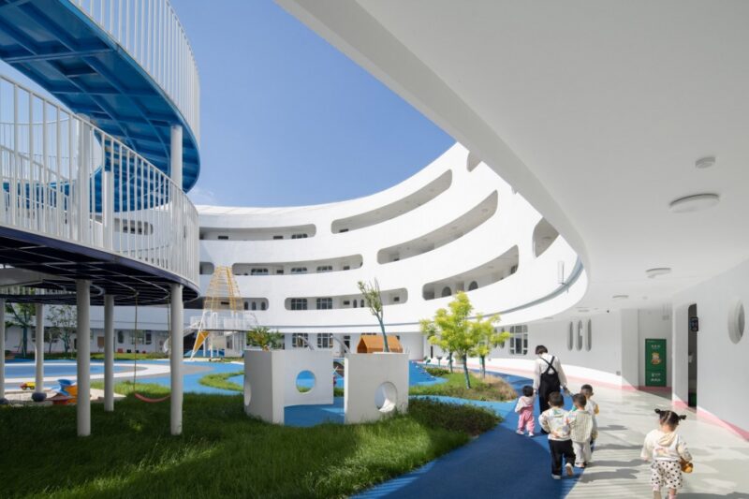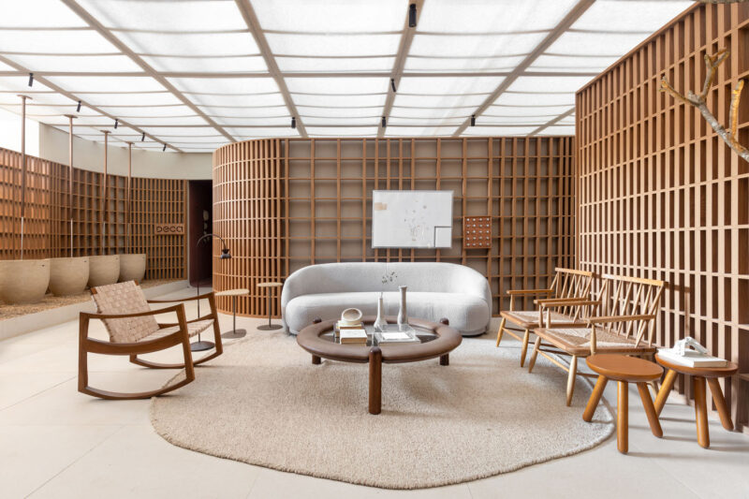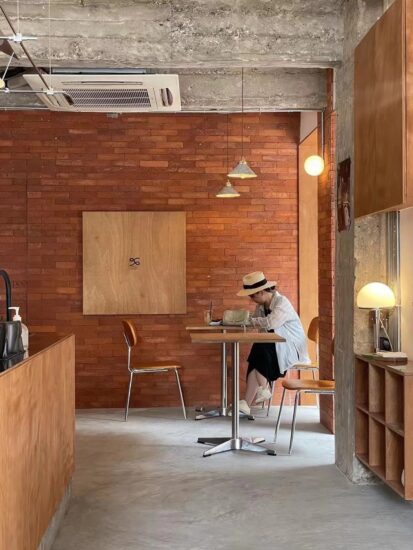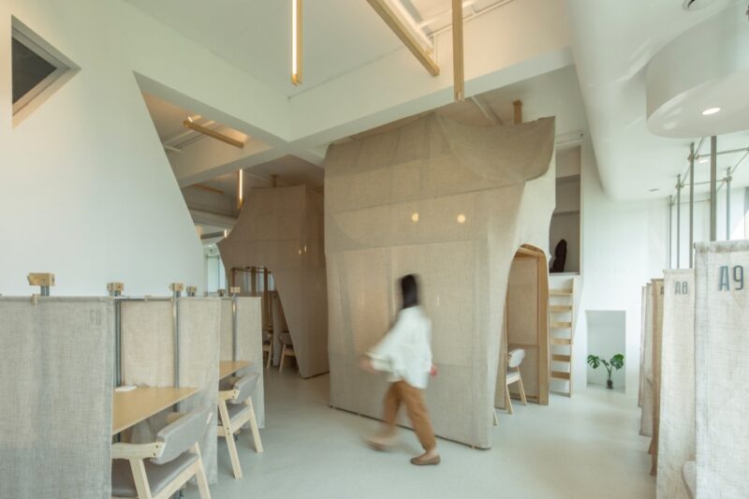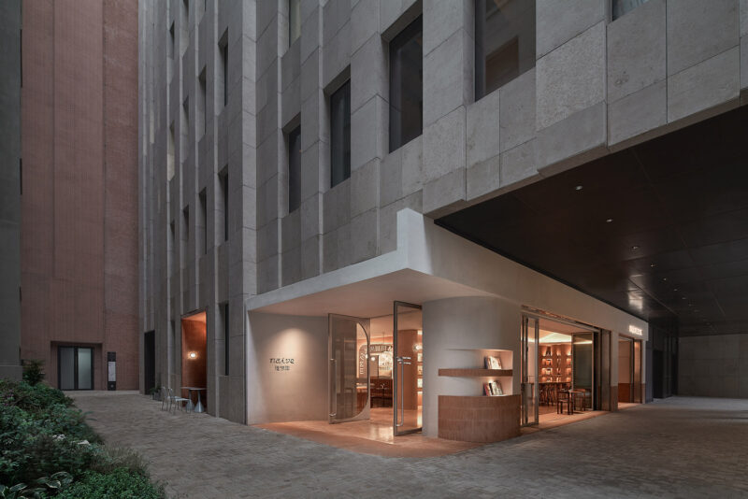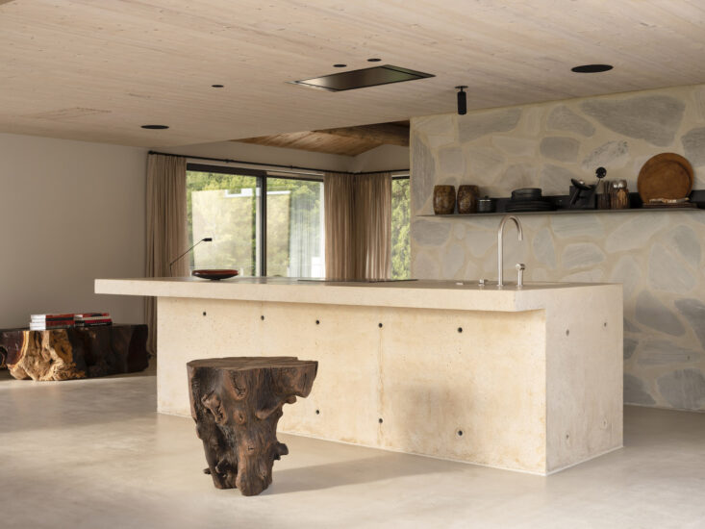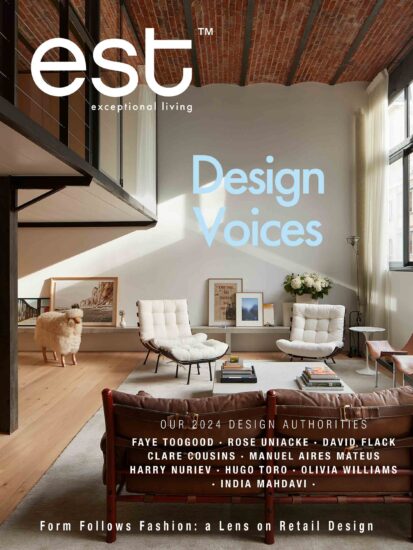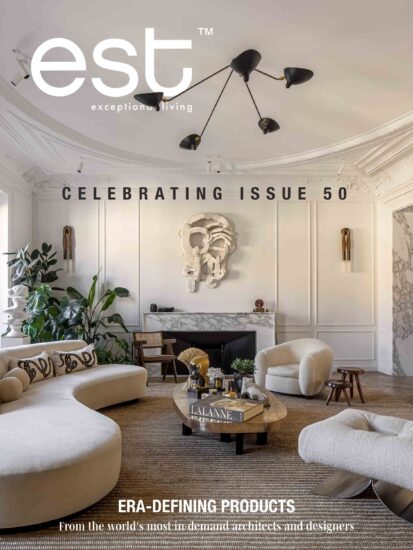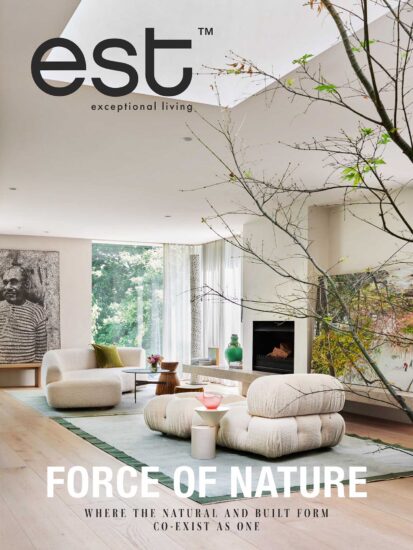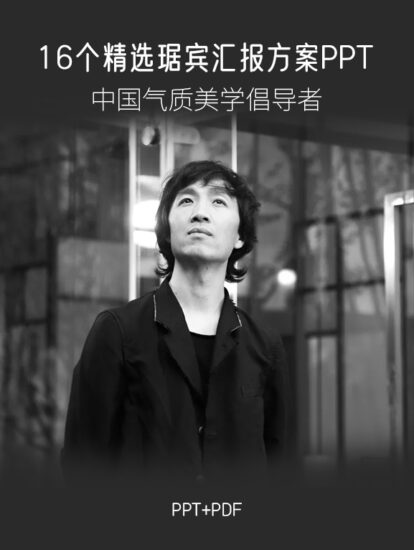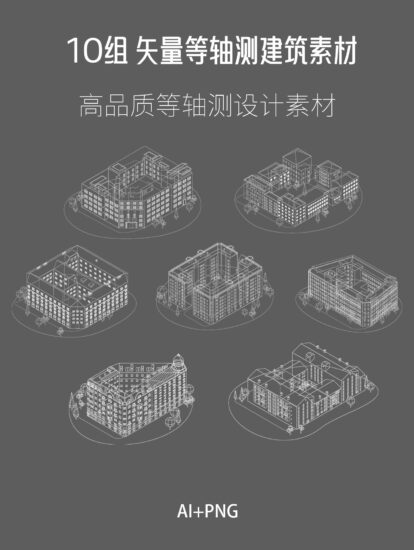Princess管理區作為布裏斯班最古老的郊區之一,是少見的還存有1860年代典型聯排住宅的實例。這類建築被布裏斯班市政局列為當地文化遺產,這在滿足客戶需求以外又給設計師增加了一個重要的挑戰。
The ‘Princess Precinct’ is a rare surviving example of terrace houses constructed in the 1860s in one of Brisbane’s oldest suburbs. the building is listed as local heritage with the Brisbane city council, which provided a significant design challenge on top of the client’s brief.
Petrie terrace 本身是郊區一條主幹道,所以將原住民變更為當代商業租戶是合理的。建築的每一層都被還原到最原始基本的狀態,並增加了新的充滿光澤感的結構性立麵。這些極少主義立麵以及生活方式的敘述在白天保證了內部的私密性但又在亮燈的夜晚提供了對外的開放性。
Petrie terrace itself is a major road in the suburb, so turning the residences into contemporary commercial tenancies seemed logical. All layers of the building had been peeled back to its original condition and a structurally glazed façade was added instead. Together with lifestyle graphics this minimalist façade provides privacy to the inside during the day but offers exposure in the evening when the lights are turned on.
設計將建築前部的庭院整合為一個公共的空間,設置長椅和桌子來促進租戶與當地鄰裏的社交,這也因此激發了所有租戶間的相互交流,包括一個畫廊及其隔壁現存的咖啡館。
The design joins all front yards to one communal space and includes benches and tables to encourage social interaction of the tenants and the local community which has resulted in a cross-pollination between all tenants including a gallery and the existing café next door.
完整項目信息
項目名稱:The Princess Precinct
項目位置:澳大利亞布裏斯班
項目類型:建築改造/適應性再利用
完成時間:2018
設計公司:refresh*design
主持建築師:Erhard Rathmayr, Corinne Trang, Monika Obrist
攝影:Cathy Schusler


























