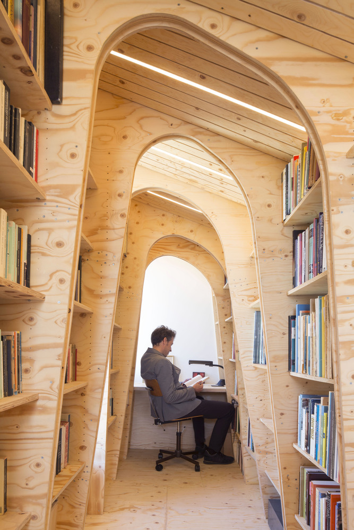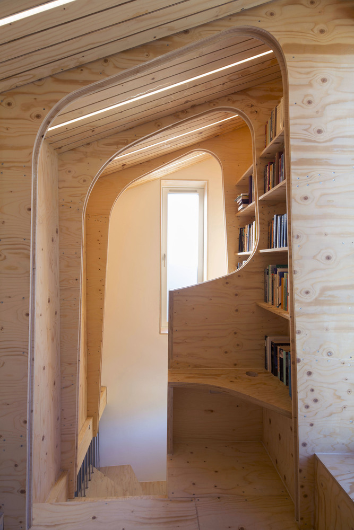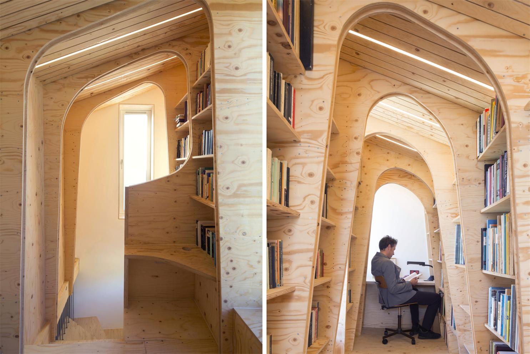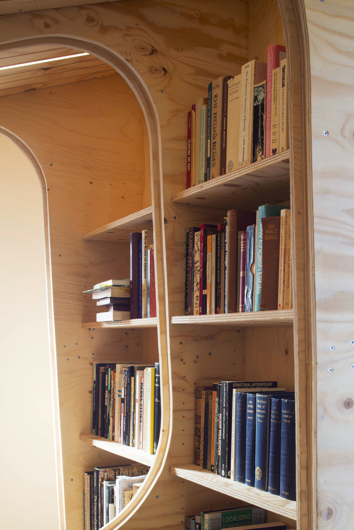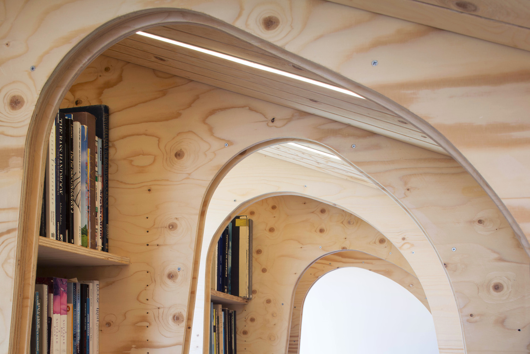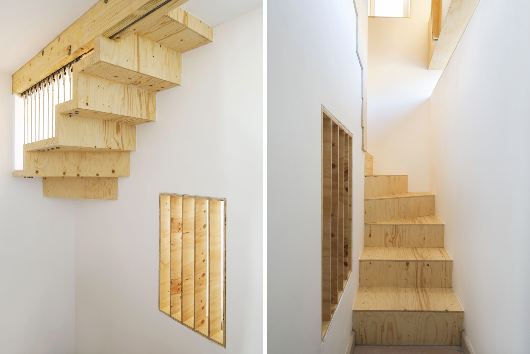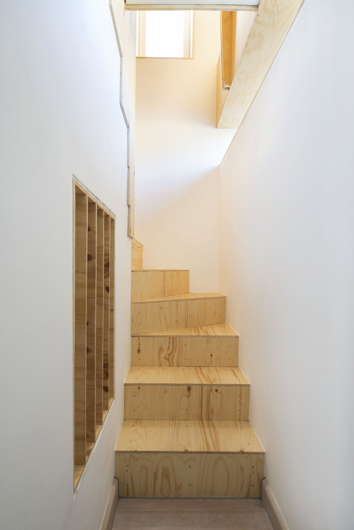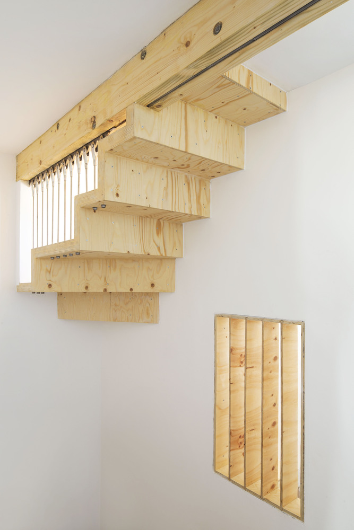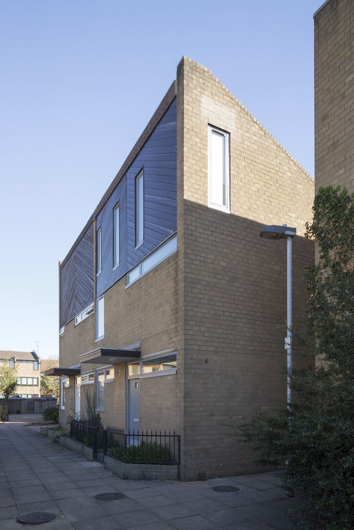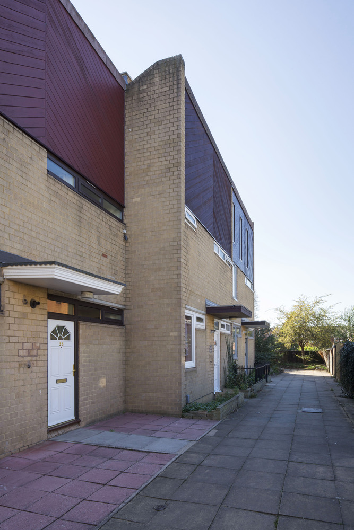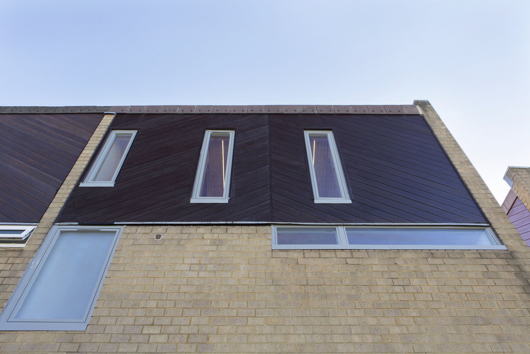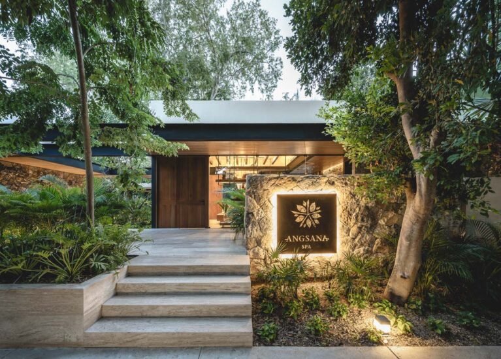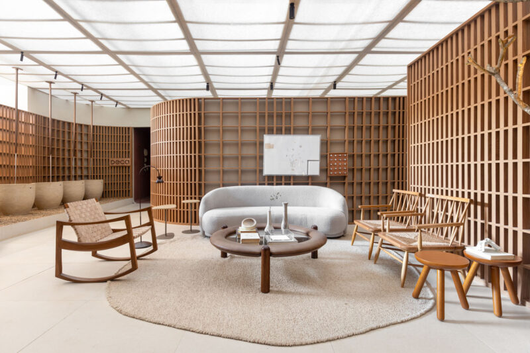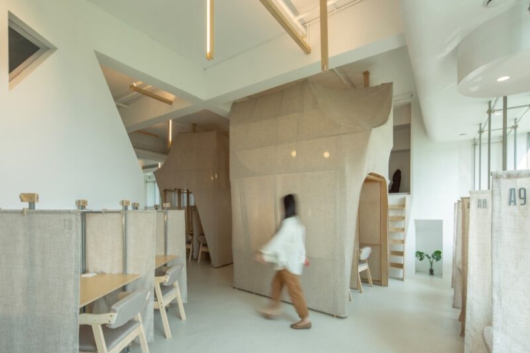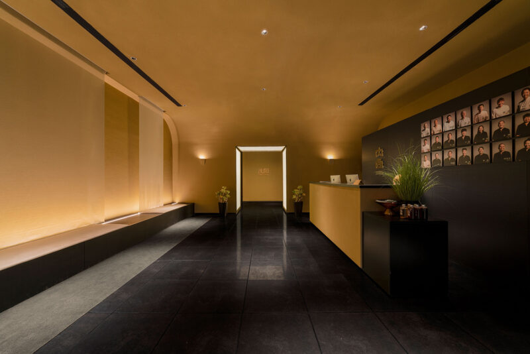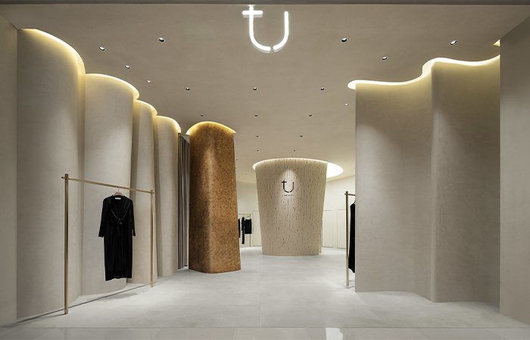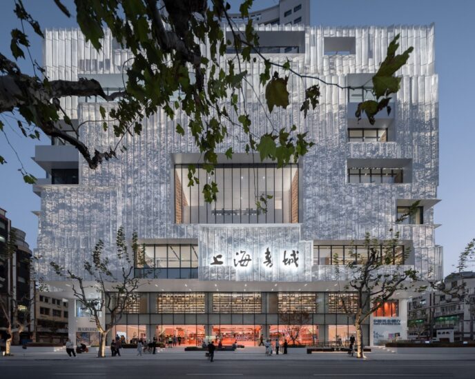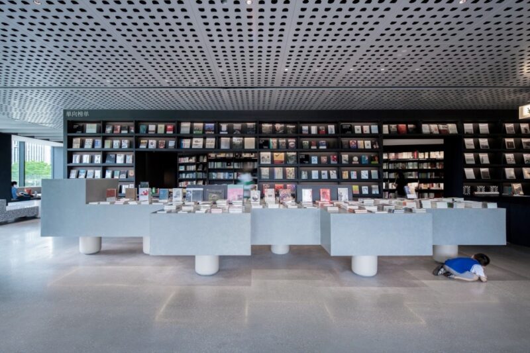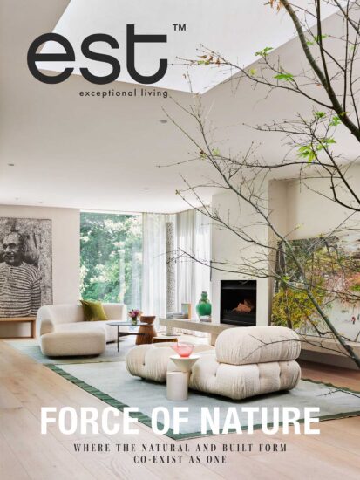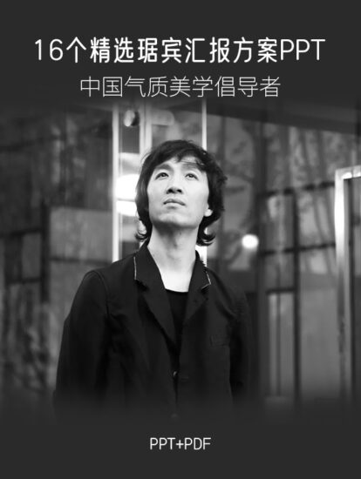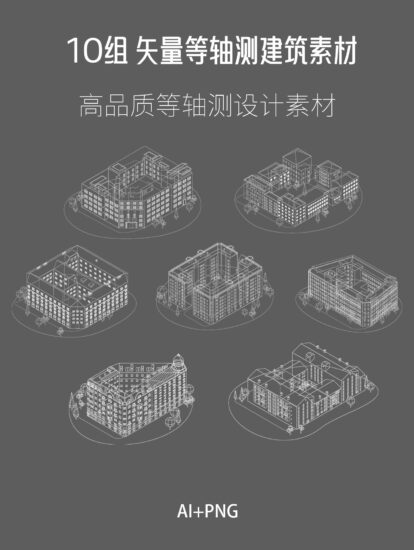Loft圖書館是一個巧妙的改造桁架椽屋頂,通過插入膠合板拱門,形成完整的結構和書架,可以大量藏書。
Loft Library is an ingenious conversion of a trussed rafter roof through the insertion of plywood arches to form integrated structure and shelving for a large collection of books.
Loft圖書館為倫敦東部Walthamstow兩層樓的露台住宅提供了40米的線型儲書空間。該房屋建於20世紀80年代,建築為磚牆空腔牆,屋頂為桁架椽。屋頂的單一坡度在閣樓的一端形成了一個空間,由於木桁架中對角線構件的擴散,使得這個空間不容易進入。由於客戶的預算有限,它決定在現有建築的結構內工作,而不是創建一個新的閣樓結構或將空間進行擴展。通過用膠合板拱門代替斜桁構件,閣樓圖書館由樓梯通道、小長椅、拱門之間的書架和末端的書房空間組成。
Loft Library responds to the client’s brief to provide 40 linear meters of book storage for a two-storey end of terrace house in Walthamstow, East London. The construction of the house built in the 1980’s was brick cavity walls with a trussed rafter roof. The single pitch of the roof formed a space at one end of the loft which was not easy to access due to the proliferation of diagonal members in the timber trusses. As the client’s budget was limited it was decided to work within the fabric of the existing building rather than create a new loft structure or extension. By replacing the diagonal truss members with plywood arches the Loft Library was formed with a stair access, small bench, shelves between arches and a study space at the end.
所有表麵的材料都是18mm雲杉膠合板。三個垂直的三層玻璃窗安裝在北部立麵的桁架椽子之間,為圖書館和書房空間提供光線和節奏。在西立麵增加了一扇窗戶,以捕捉傍晚溫暖的陽光。
The material used for all surfaces was 18mm spruce plywood. Three vertical triple glazed windows were installed on the north elevation between the trussed rafters to provide light and rhythm to the library and study space. An additional window on the west elevation was installed to catch the warm evening sun.
選擇雲杉膠合板而不是樺木膠合板,因為它既便宜又有更豐富的木材紋理。木材表麵的阻燃處理是一種無害、無毒、低粘度的清水產品,稱為Flametect C-WD。上麵塗了一層OSMO Polyx油。每個弧形書房空間中心都安裝了300流明/米的LED照明條,可以照亮書籍,與拱門的節奏融為一體。
Spruce plywood was chosen over birch plywood as it was both cheaper and has a more expressive timber grain. The fire retardant treatment of the timber surfaces was a non-hazardous, non-toxic, low viscosity clear water based product called Flametect C-WD. This was over-coated with OSMO Polyx Oil. LED lighting strips of 300lumen/metre were installed in the centre of each bay to illuminate the books and integrate with the rhythm of the arches.
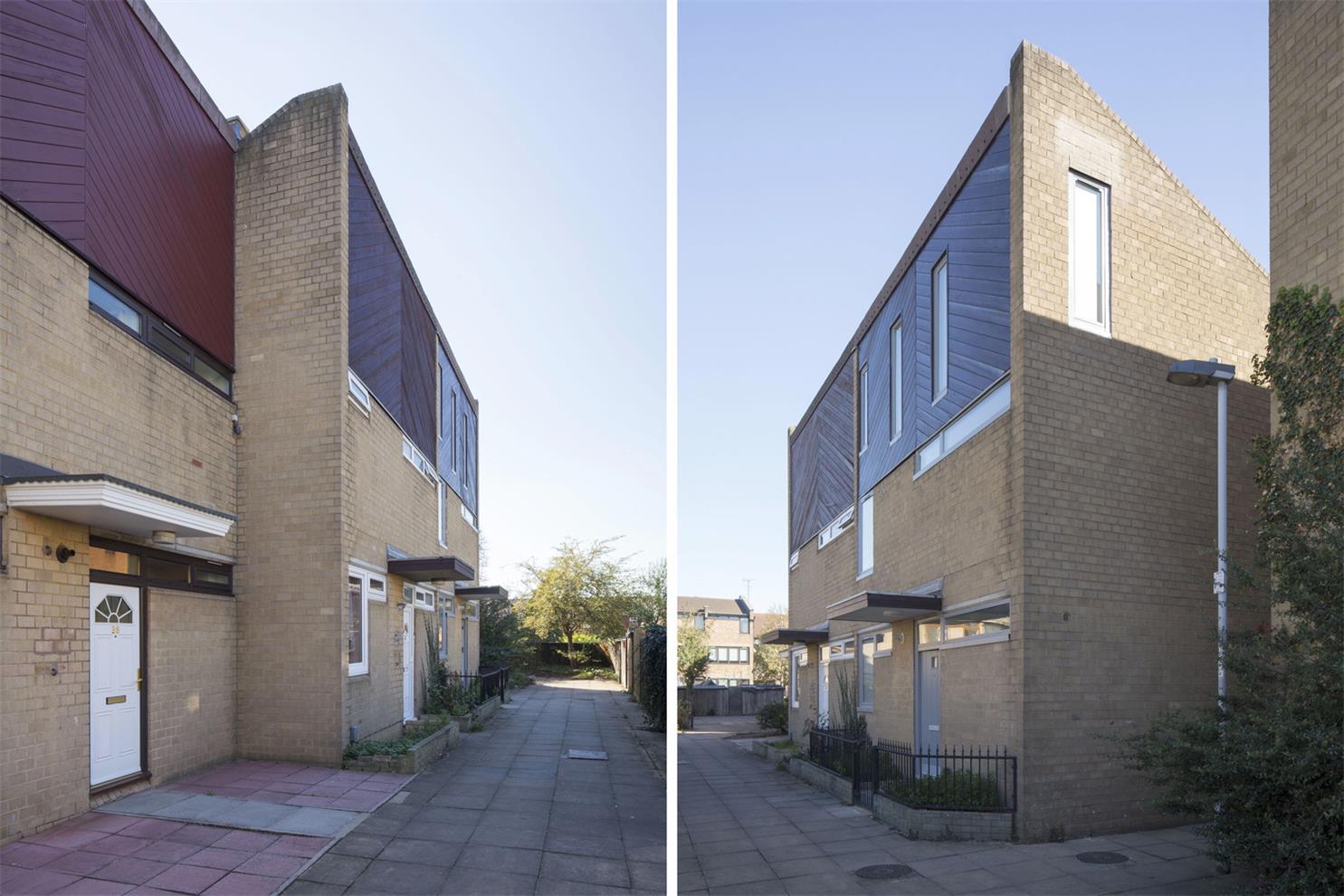
∇ 平麵圖
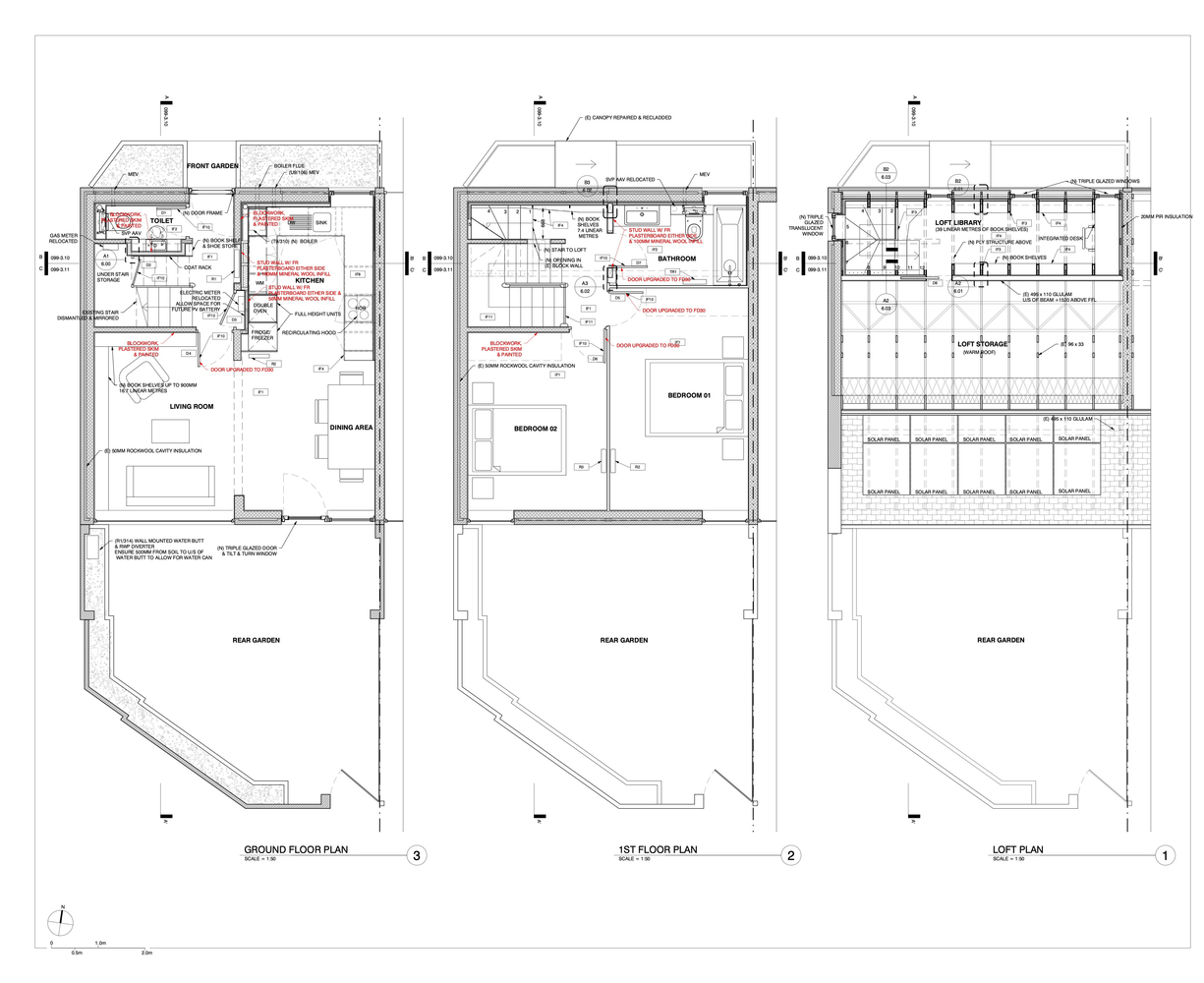
∇ 剖麵圖
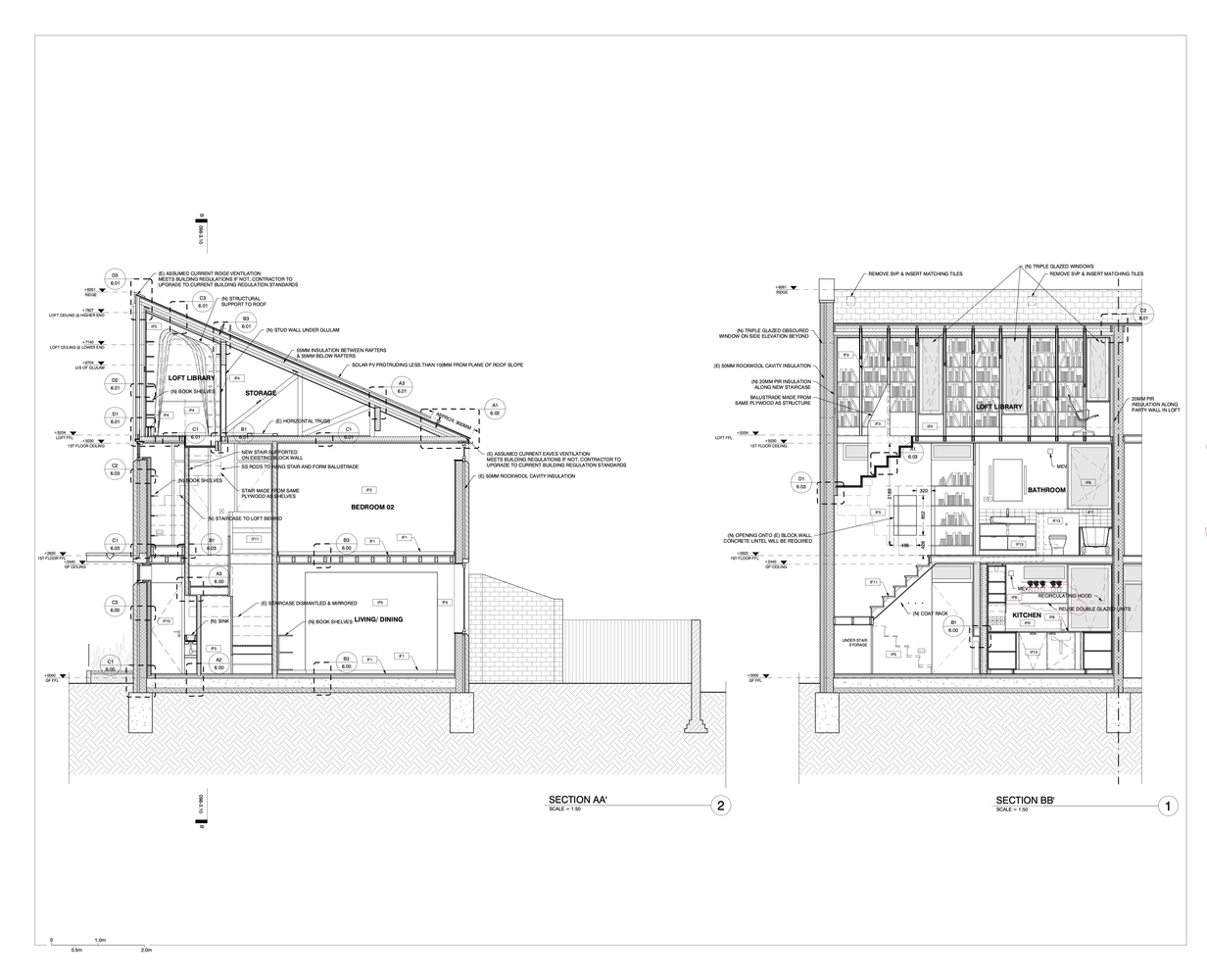
∇ 建築後立麵圖&建築正立麵圖
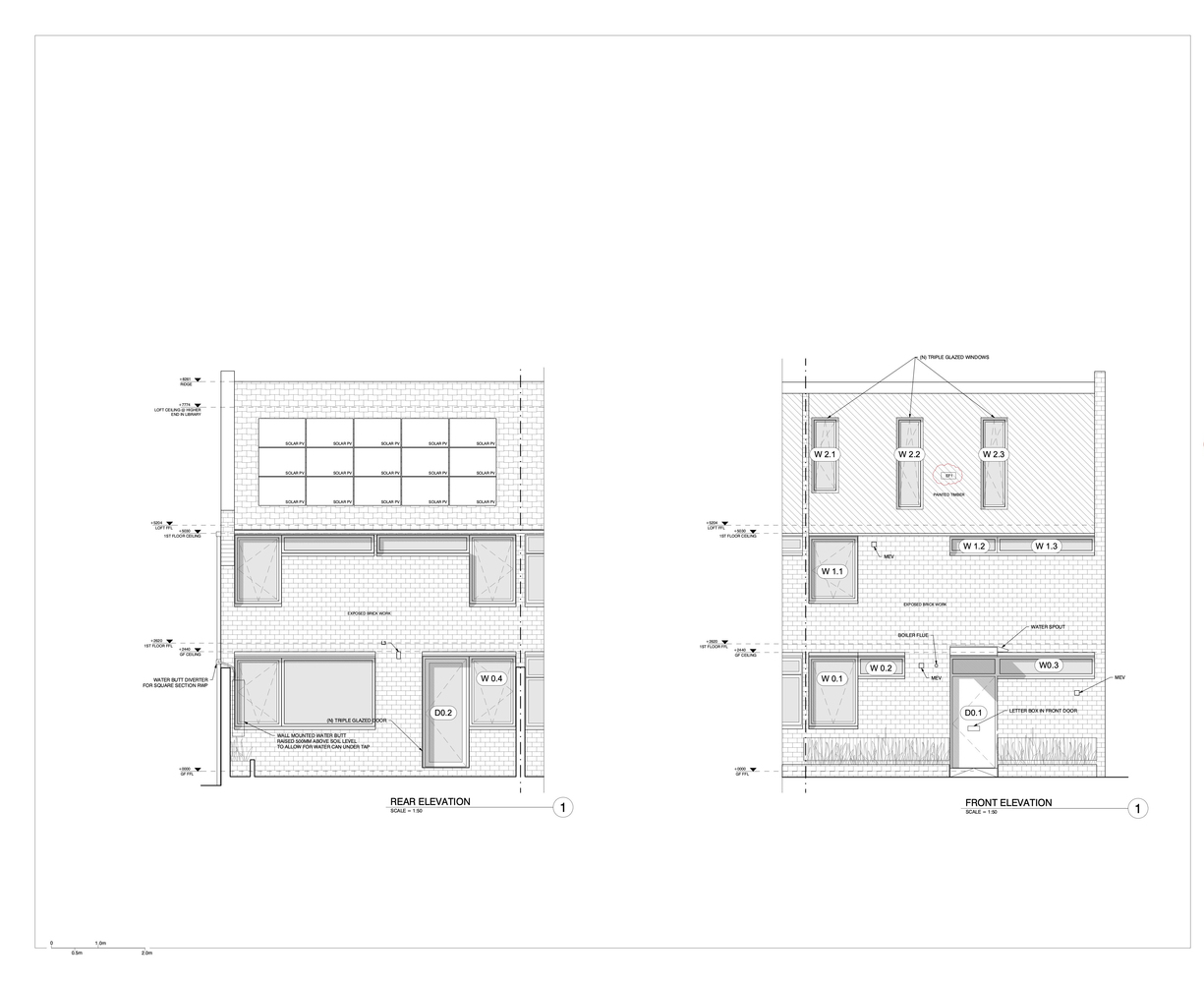
∇ 建築側麵圖
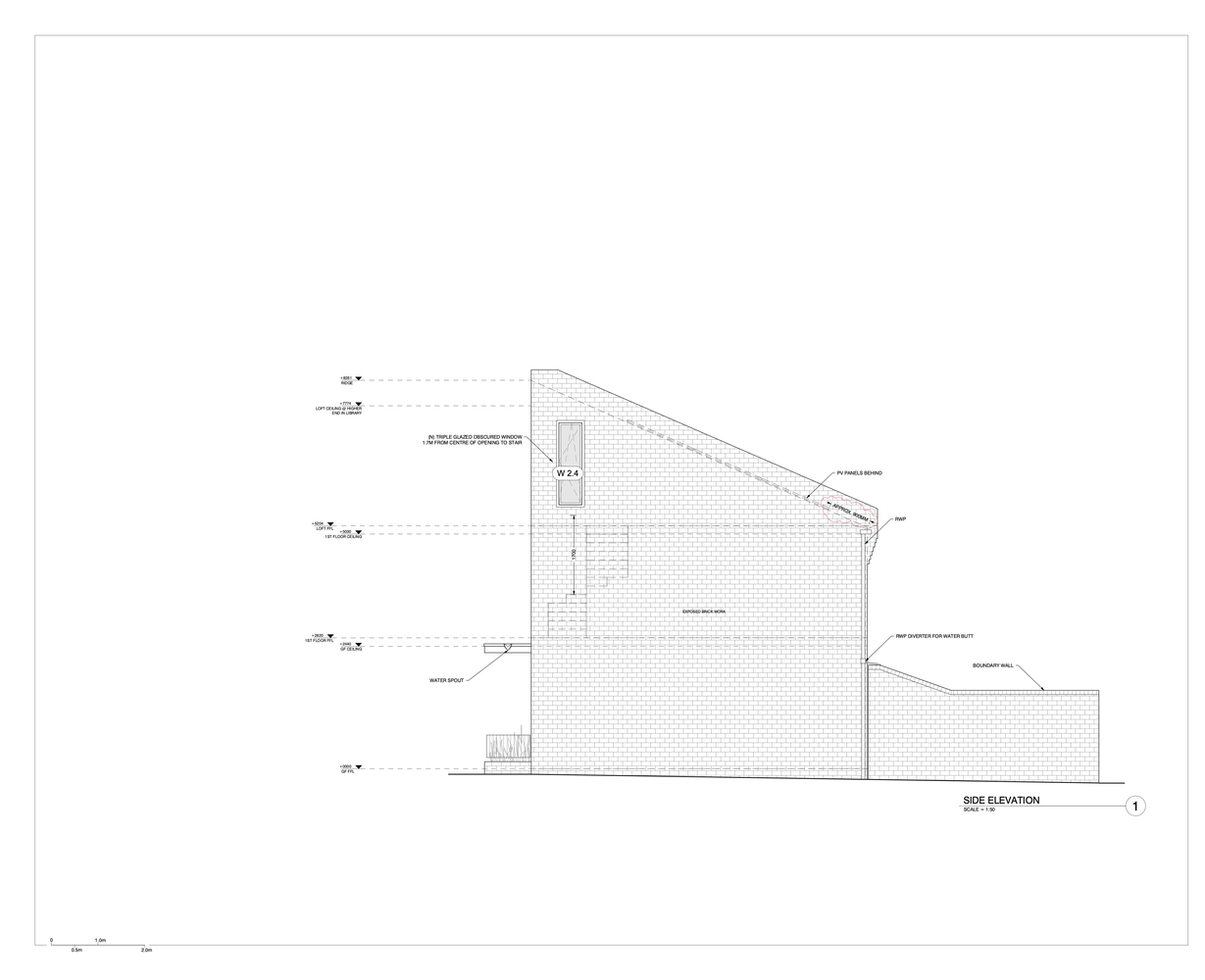
∇ 西立麵圖&北立麵圖&平麵圖
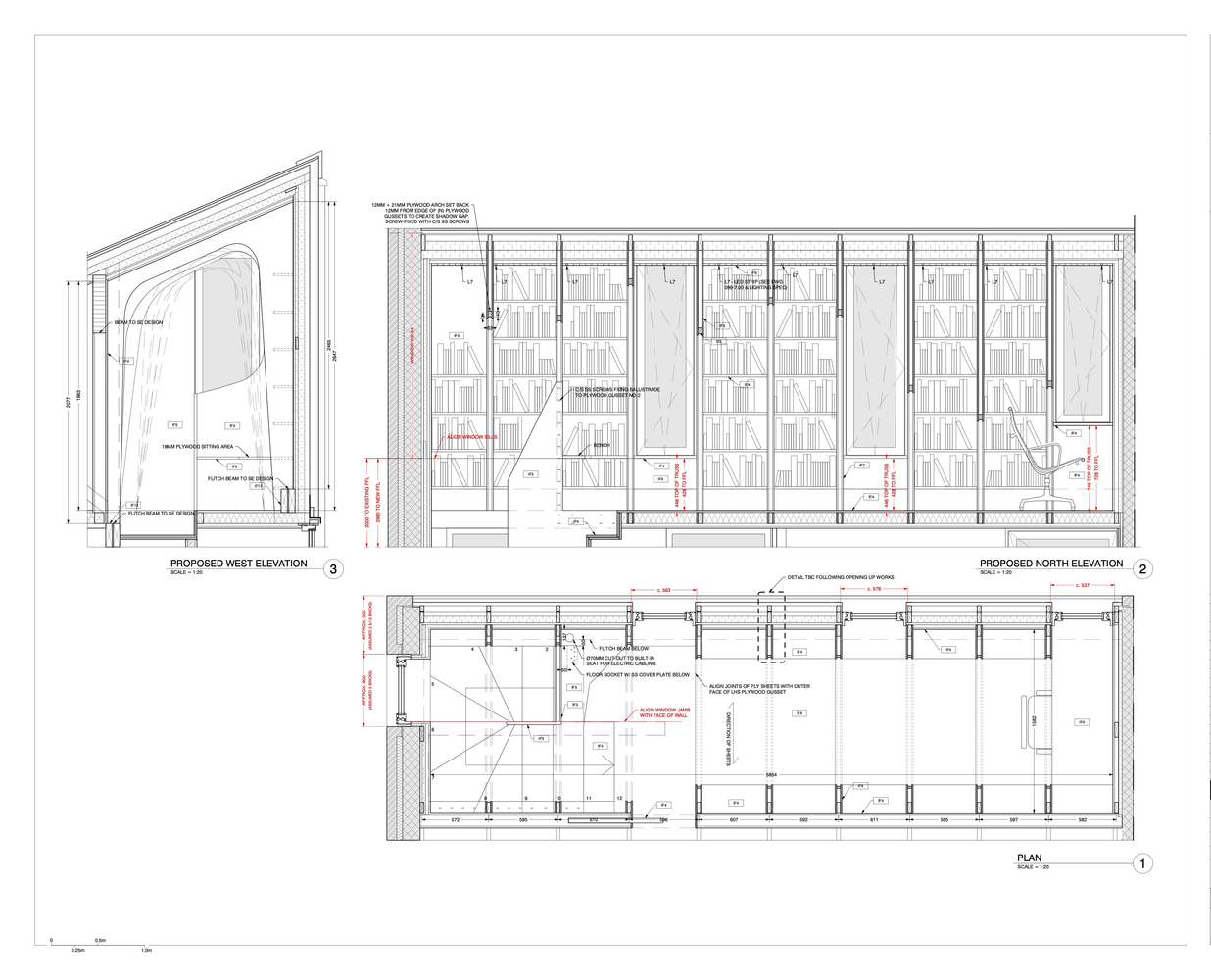
完整項目信息
項目名稱:Loft Library
項目位置:英國倫敦
項目類型:商業空間/loft圖書館
完成時間:2018
項目麵積:10平方米
使用材料:LED燈、雲杉膠合板、玻璃
設計公司:Arboreal Architecture
攝影:Agnese Sanvito


