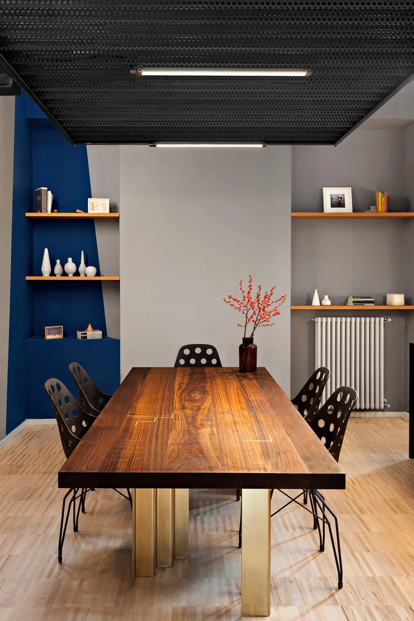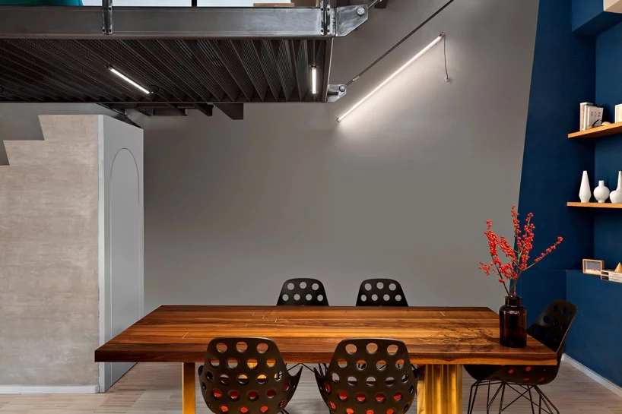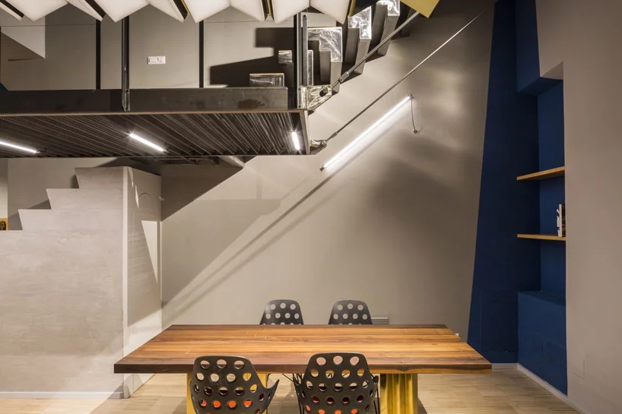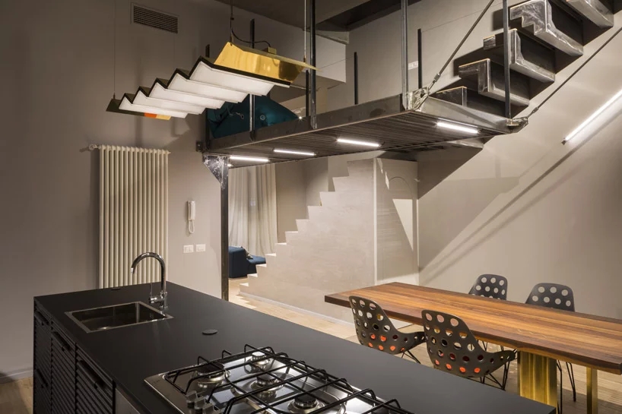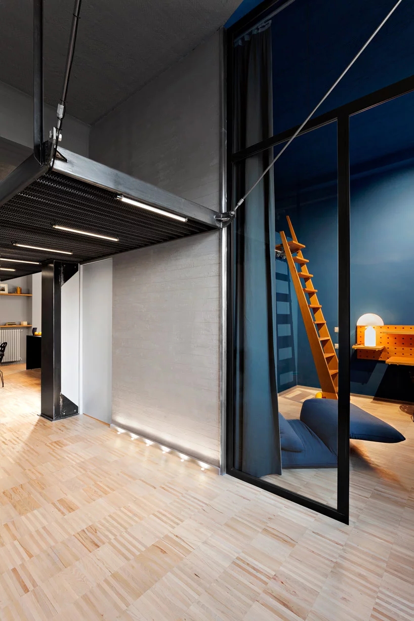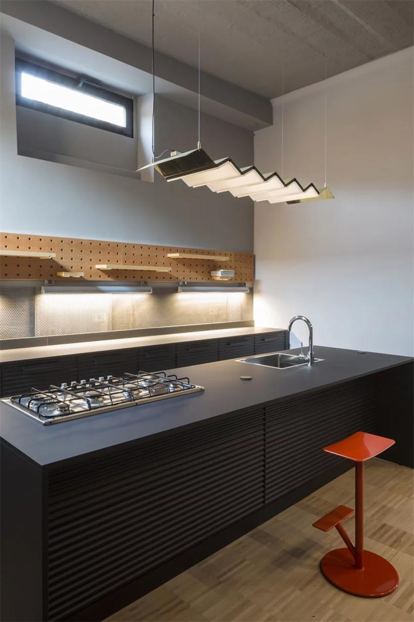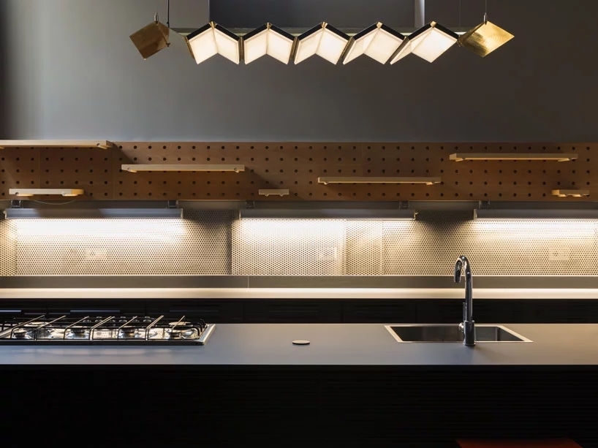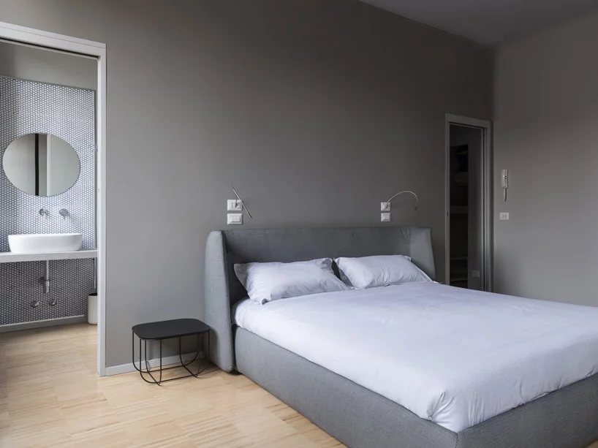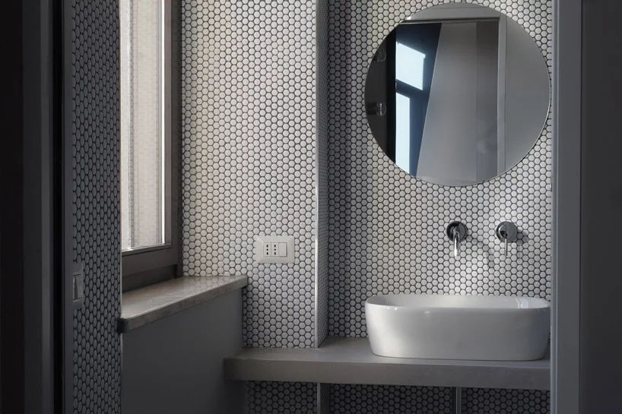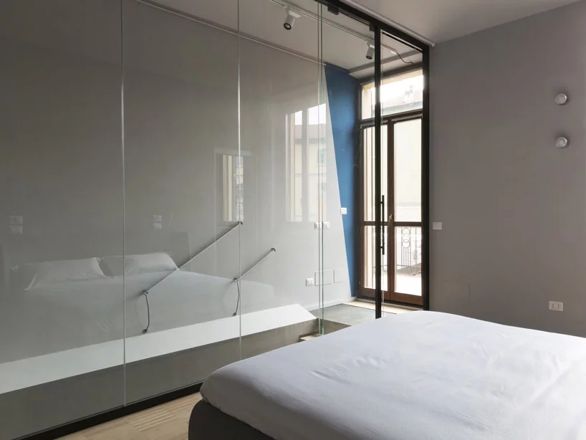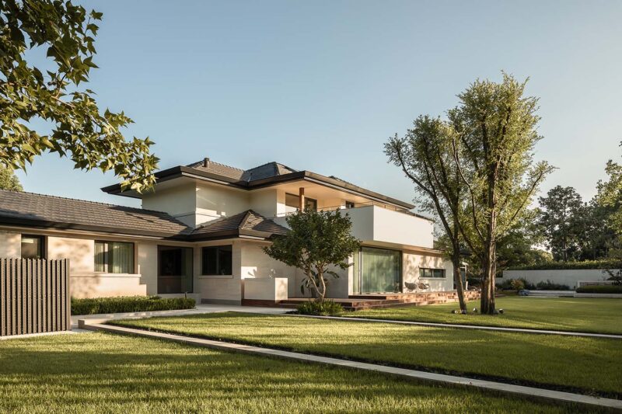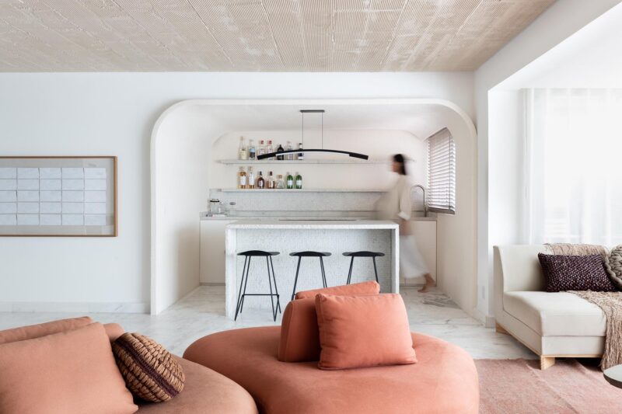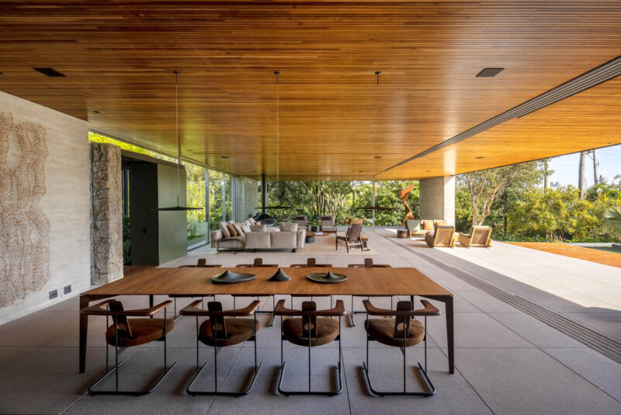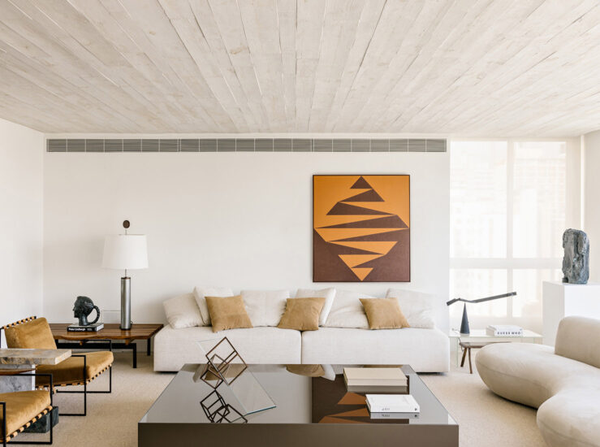DVDV工作室建築師翻新了位於意大利米蘭南郊區的一套公寓。“藍色和混凝土”公寓項目連接了一樓的一間帶露台的工作室和一層有著三個房間的公寓。這個設計是按體積而不是平麵圖來組織空間的。這種方法創造了對房屋夾層的需求,並使得鐵人行橋的插入。這些元素與樓梯一起,成為整個住宅的對稱軸和空間的主要特征。
DVDV studio architects has renovated an apartment located in a southern suburb of milan, italy. the ‘blue and concrete’ project connects a studio with a terrace on the first floor and a three-room apartment on the ground floor. the design organizes the space by volumes rather than in plan. this approach creates a need for a mezzanine and leads the insertion of an iron footbridge. together with the staircase, these elements become the axis of symmetry within the entire residence and a main feature of the space.
公寓的空間、體量和功能由DVDV設計,這使得充足的光線、空氣和視野成為可能。大多數垂直的隔牆都是玻璃的,並被窗簾柔和地遮擋,以確保夜間客戶的隱私。調色板的顏色和紋理是精心選擇的,相互補充,適合客戶的個性。深藍色、灰色、混凝土和金屬材料貫穿始終,創造出一種現代風格。木材也為公寓帶來溫暖的氛圍。
the spaces, volumes and functions are designed by DVDV to enable plentiful light, air and views. most of the vertical partitions are glazed and softly obscured by drapes to ensure the client’s privacy at night. a palette of color and textures are carefully chosen to complement one another and suit the personality of the client. dark blue, grey and concrete and metallic materials are used throughout to create a contemporary style. timber is also utilized to bring an element of warmth into the apartment.
公寓裏所有的家具幾乎都是定製的。一張由黑胡桃木桌麵做成的餐桌,桌麵由四個不同形狀的銅腳支撐,這些銅腳進入並切割進木質桌麵。廚房是一種懸掛式燈,由彎曲的黃銅薄板和發光板製成。一樓有一個大廚房,門是用波紋鋁板做的,是由vico magistretti設計的。
almost all the furniture in the apartment has been custom designed. ‘poi’ is a modular system of drilled panels and shelves; ‘bau’ is a dining table made of a black walnut top held by four brass feet with different folded shapes that enter and cut the wooden top; ‘zag’ is a suspension kitchen lamp made of a bended brass sheet and luminous panels. on the ground floor, there is a big kitchen with doors made of corrugated aluminum sheets. it has been designed by vico magistretti.
完整項目信息
項目名稱:blue and concrete apartment
項目位置:意大利米蘭
項目類型:住宅空間/公寓設計
完成時間:2018
使用材料:黑胡桃、黃銅、鋁板、混凝土、金屬、玻璃
設計公司:DVDV studio architects
攝影:filippo romano, alessio tamborini, massimiliano lowe, floriana onidi


