由eleena jamil建築師開發的新項目涉及擴建現有的建築和結構工程實驗室,包括一係列最先進的建築材料和結構組件的測試。該設施由當地建築研究所管理,位於吉隆坡中心現有的倉庫建築內。翻新工程占地340平方米,原有的室內部分不得不被拆除,取而代之的是新的地板、隔牆、天花板和服務設施。
the new project developed by eleena jamil architect involves expanding an existing full-scale construction and structural engineering laboratory to include a new range of state-of-the-art testing for building materials and structural components. the facility is managed by a local construction research institute and is located within an existing warehouse-like structure in the heart of kuala lumpur. the renovation spans across an area of 340 square meters where parts of the existing interior had to be stripped bare and replaced with new flooring, partitions, ceilings and services.
實驗室往往是無菌的環境,平淡無奇的室內和迷宮般的內部。在這裏,我們的想法是創造充滿活力和創造力的空間,不僅有利於研究和測試,也有利於演示和培訓。這是一個非正式但充滿活力的氛圍,鮮豔的色彩和幾何圖案打破了沿走廊排列的簡單實驗室空間的單調環境。
laboratories tend to be sterile environments with bland boxes and maze-like interiors. here, the idea was to create vibrant and creative spaces that are conducive not only for research and testing but also for demonstration and training. it was to be an informal but energized atmosphere, where bright colors and geometric patterns are used to break the monotony of simple lab spaces stringed along corridors.
實驗室房間設計的方式允許在使用時觀察設備和測試。玻璃麵板沿著走廊的長度呈連續的條狀排列,它們是傾斜的,以打破空間的單調。他們提供的觀點是,在進行測試時不會對研究人員產生影響。條形窗戶也有助於為整個室內空間引入自然光線。
the rooms of the laboratory were designed in a way to allow the observation of equipment and testing as they are being used. viewing glazed panels run in continuous strips along the length of the corridor — they are skewed to break the monotony of the spaces. they offer views of tests being conducted without being too obtrusive to researchers. the strip windows also help bring in natural light throughout the interior spaces.
明亮的環氧樹脂地板用於區分不同的區域:黃色用於客人大廳和走廊,而藍色用於實驗室。 隔板由當地橡膠木框架和水泥板填充而成。天然木框架突出了條形窗戶的圖案和隔斷係統的垂直度。它將人們的視線吸引到天花板上傾斜的led燈。這些燈光用明亮的白光照亮了空間,使空間看起來比實際大。
bright-colored epoxy resin floors are used to differentiate distinct zones: yellow is used for the guest lobby and corridors whereas blue is used for laboratories. the partitions are built up from local rubberwood framing and infilled with cement boards. the natural wood frames accentuate the pattern of the strip windows and verticality of the partition system. it draws the eye towards the angled led light fittings at the ceiling level. these lights bathe the spaces with bright white light, making them seem larger than they really are.
完整項目信息
項目名稱:Construction Laboratory
項目位置:馬來西亞吉隆坡
項目類型:商業空間/實驗室
項目麵積:340平方米
使用材料:LED燈、玻璃、環氧樹脂地板
設計公司:eleena jamil architect
攝影:Pixelaw


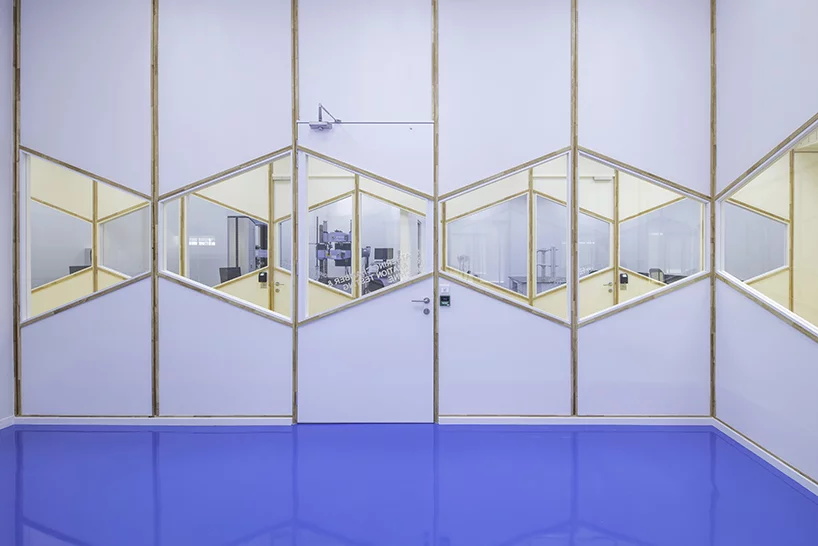
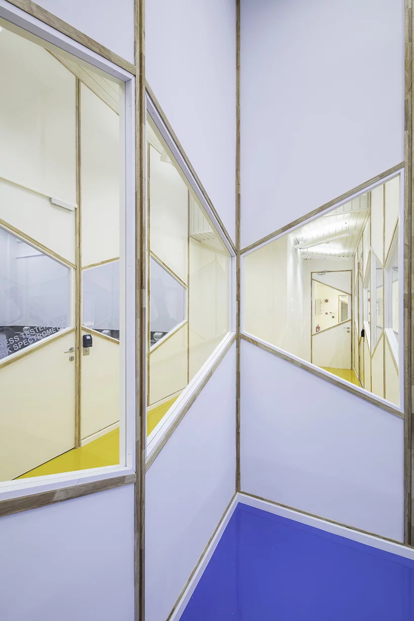
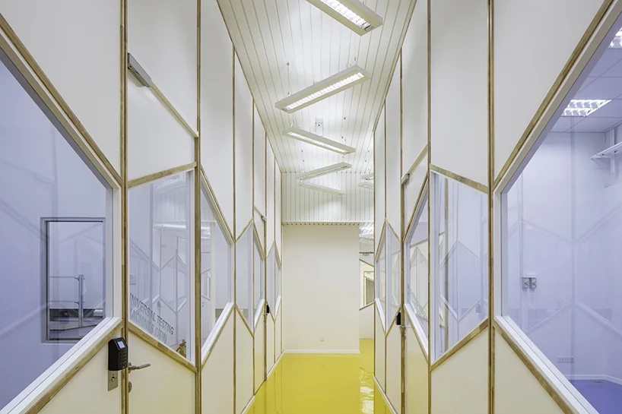
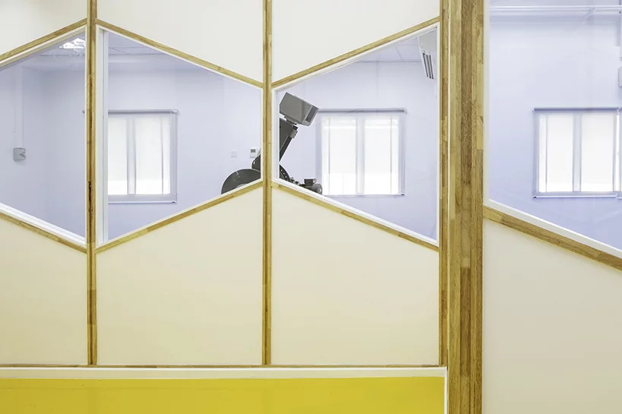
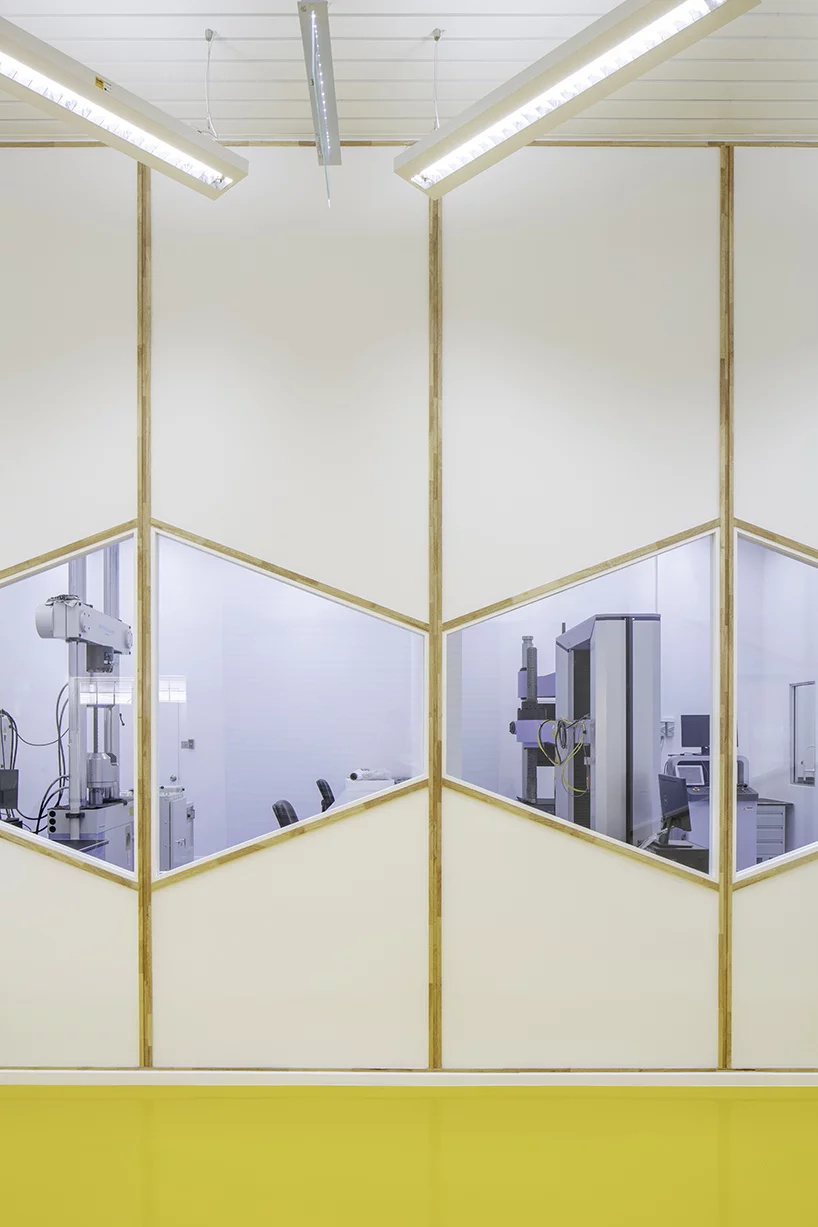
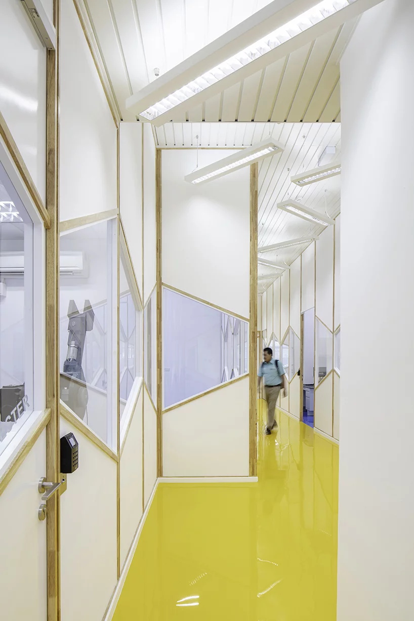

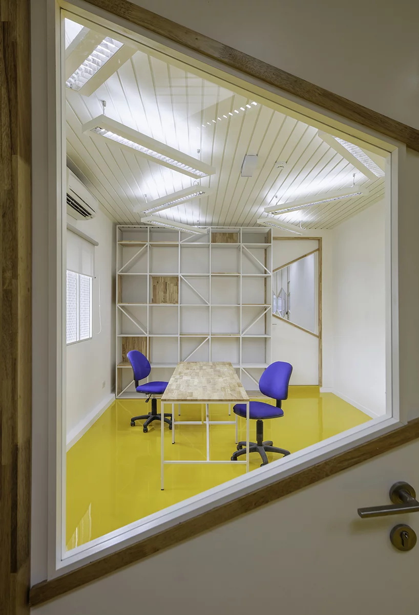
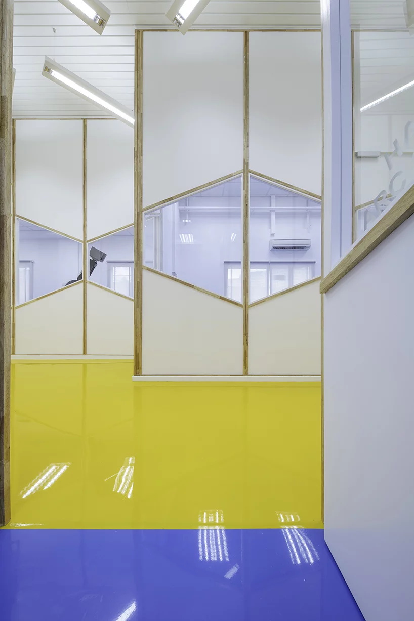
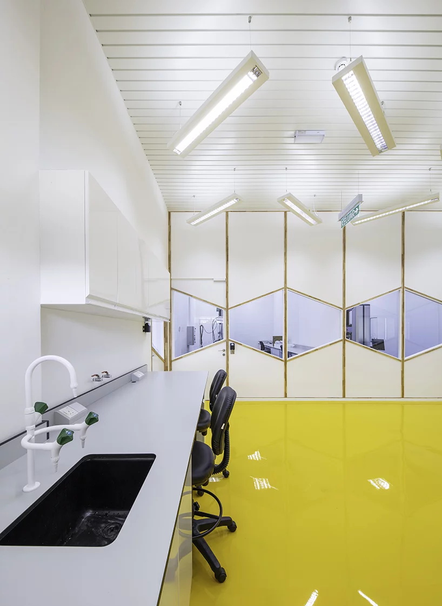
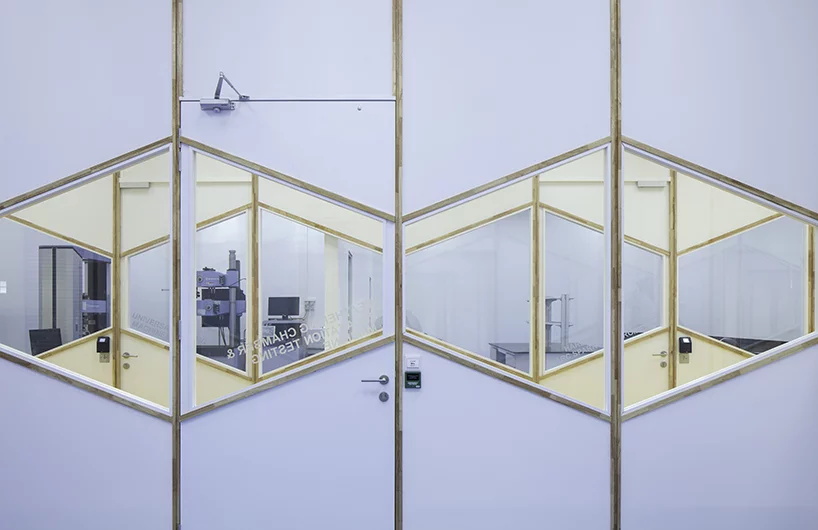
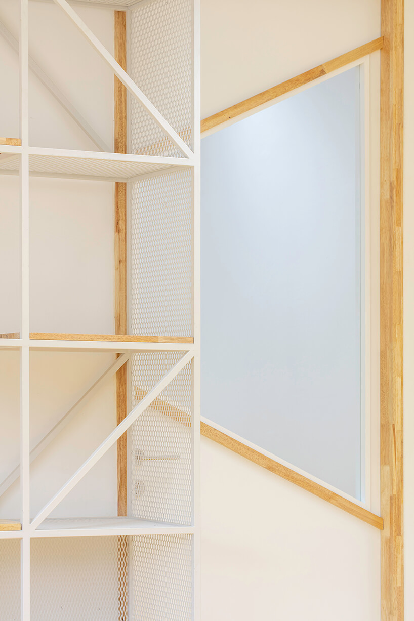

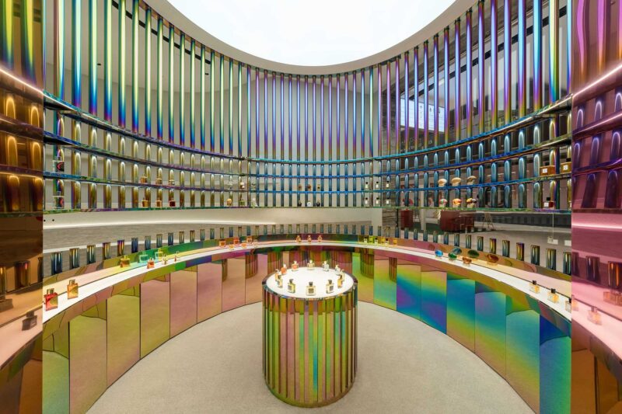

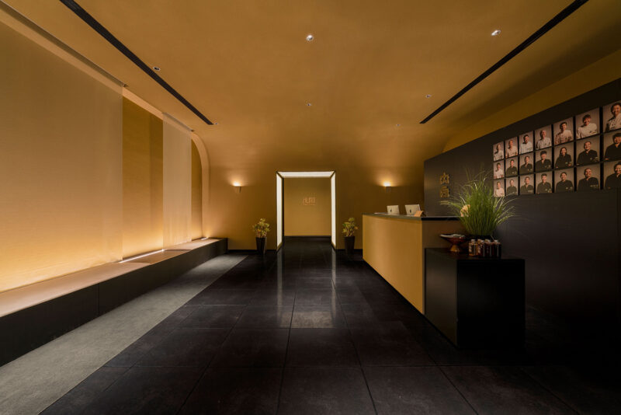
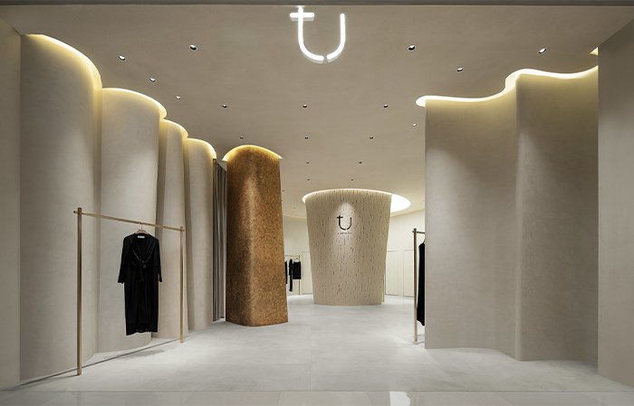
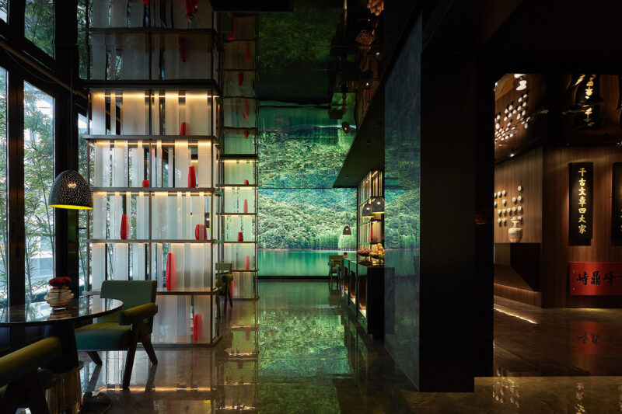
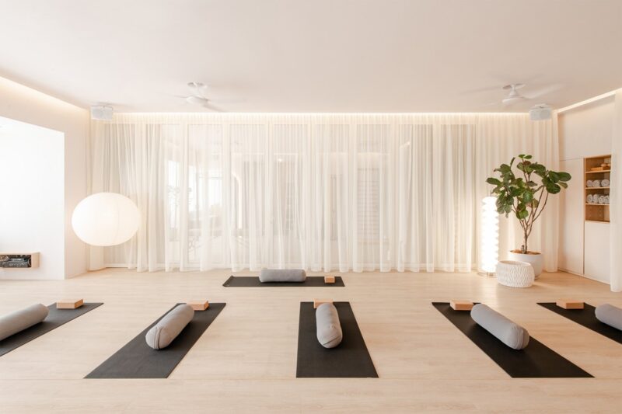
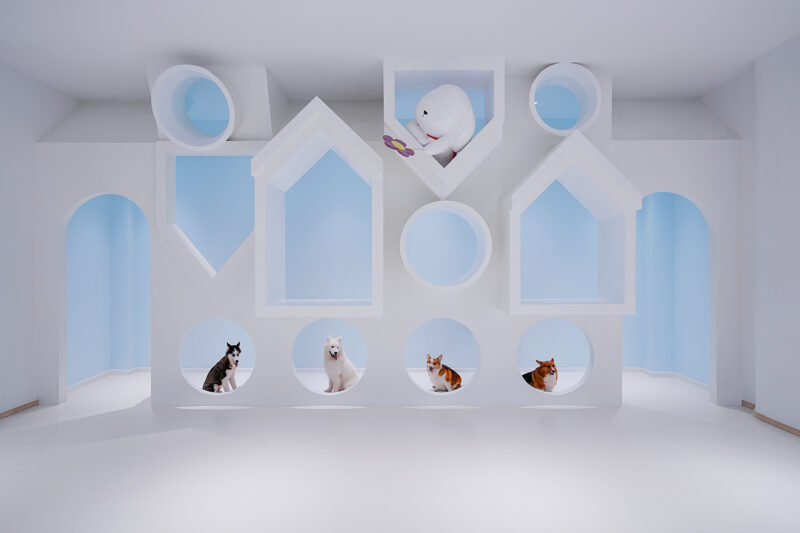
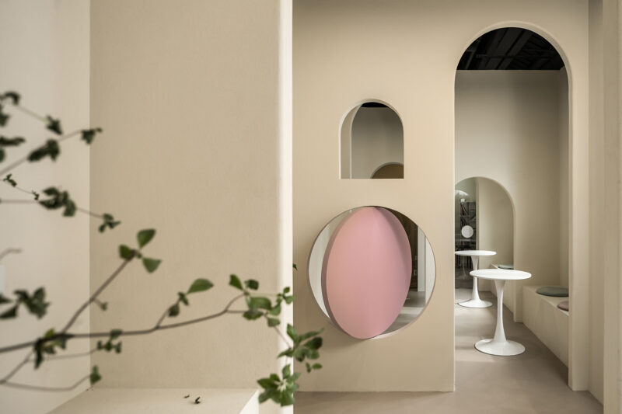








評論(2)
看起來總有一種說不出的劣質感
感覺是木的質感問題