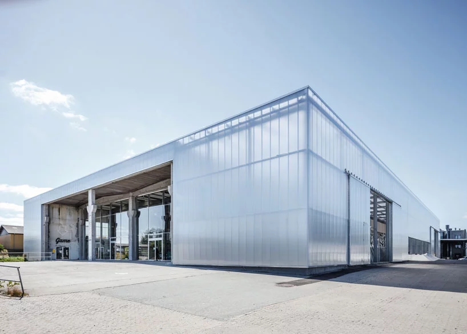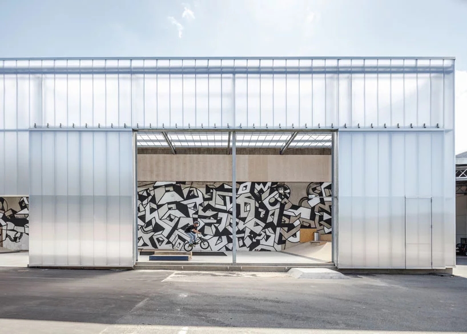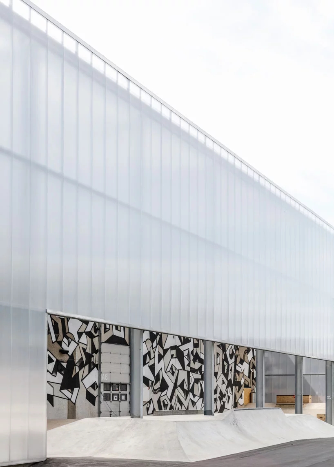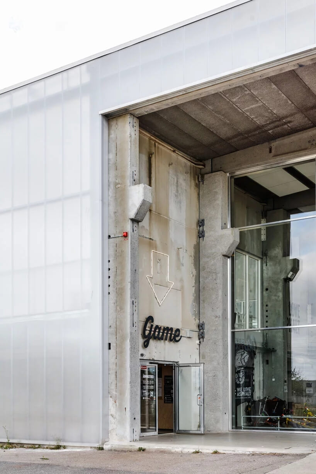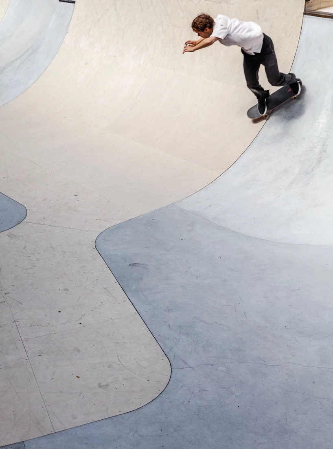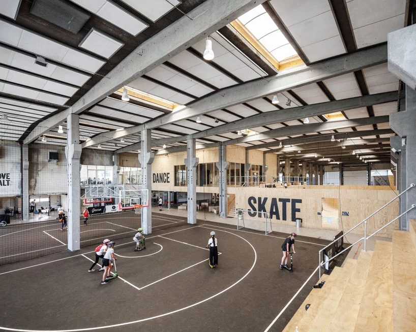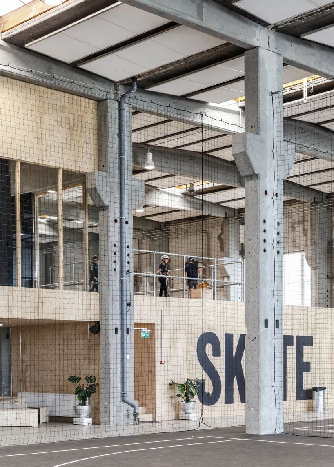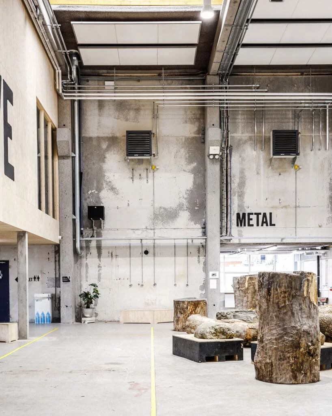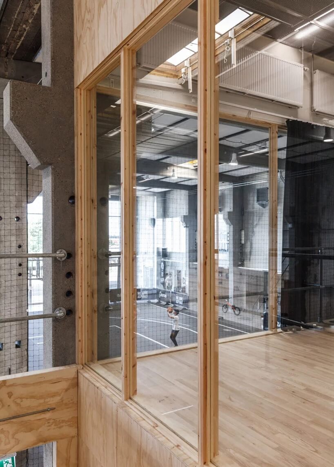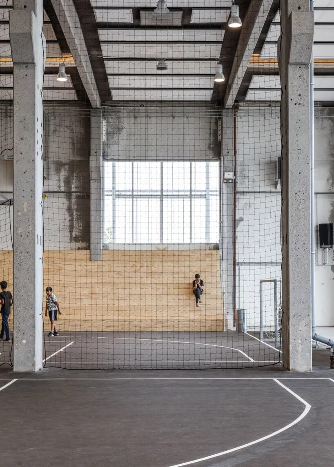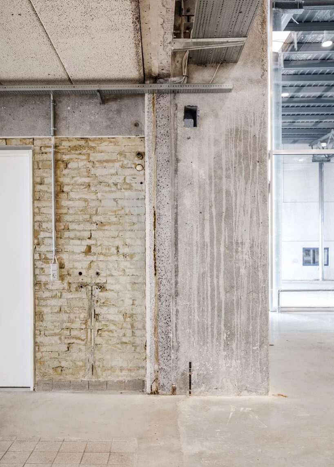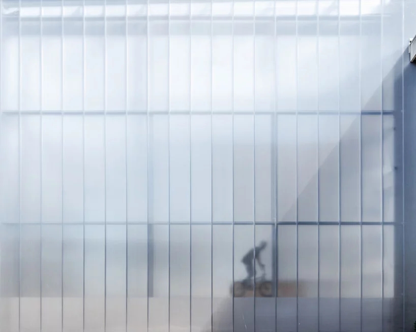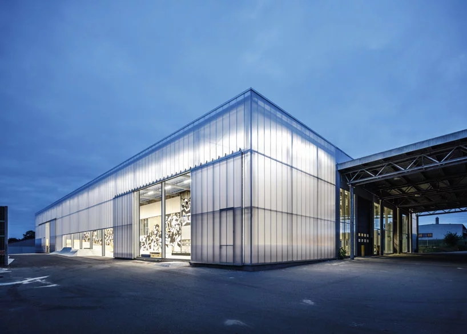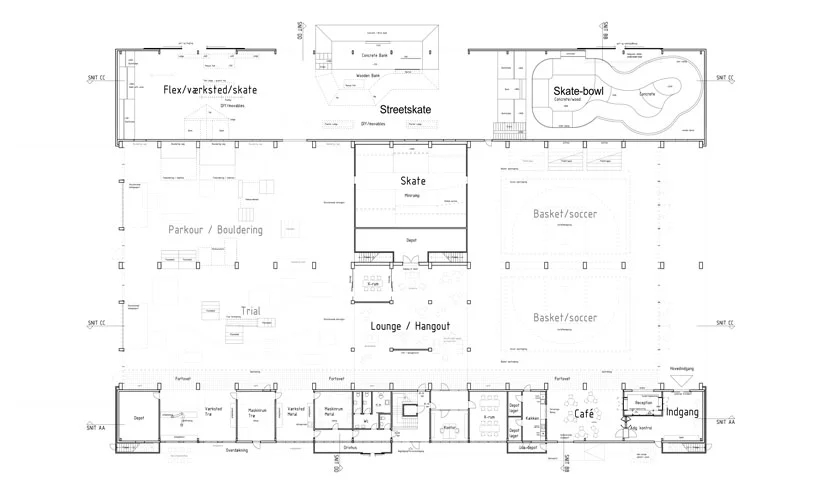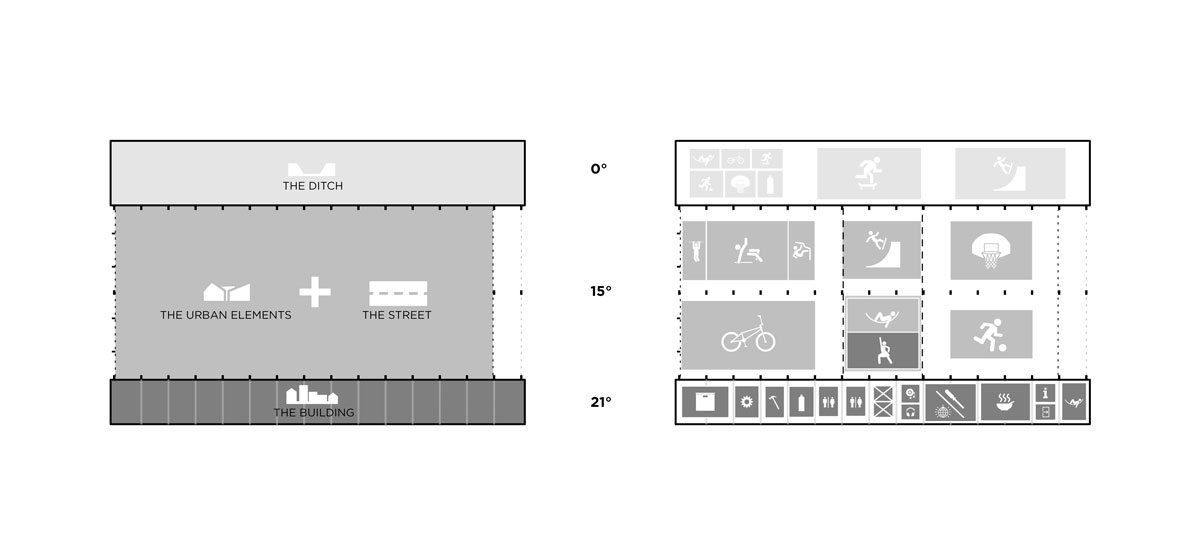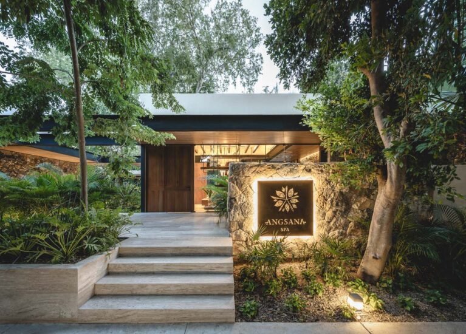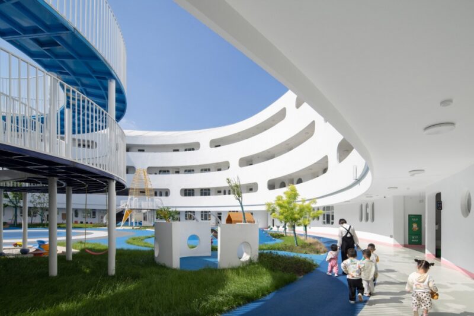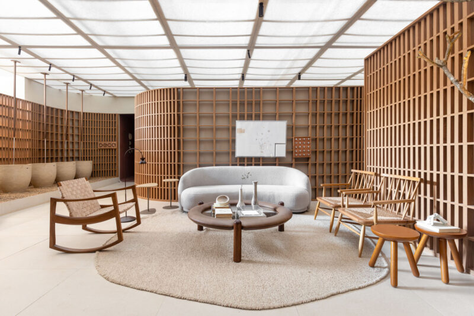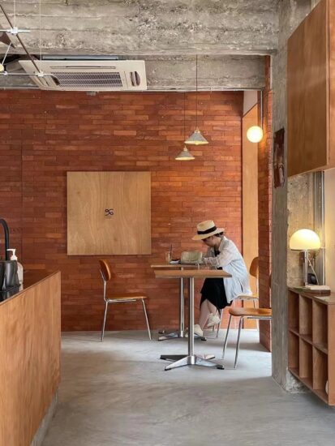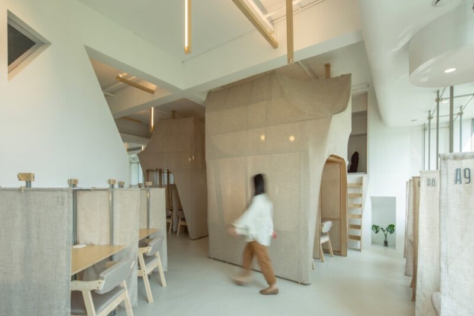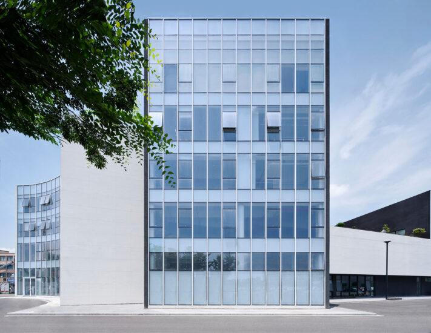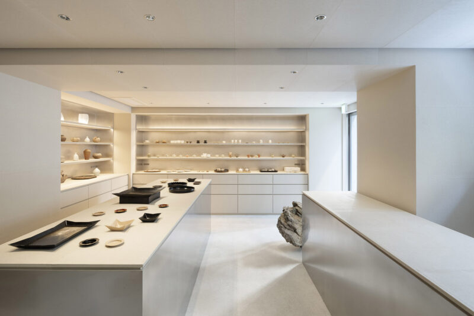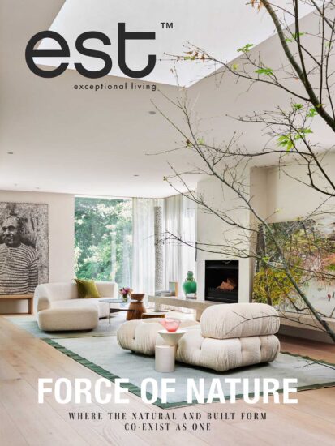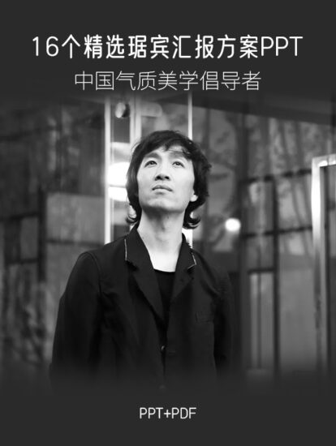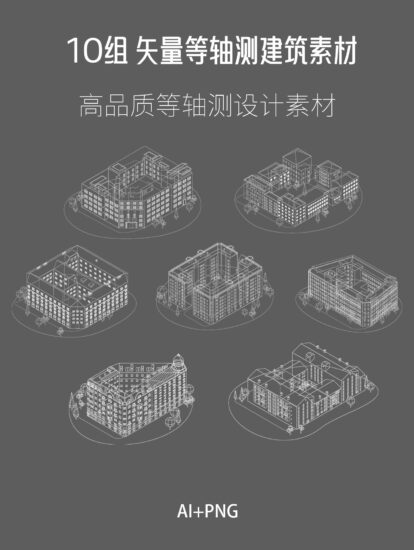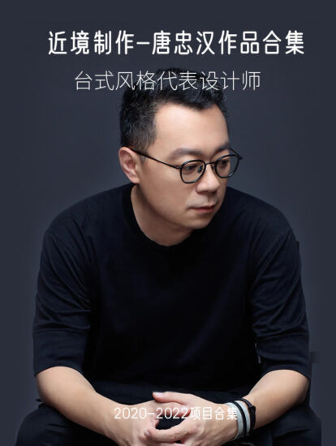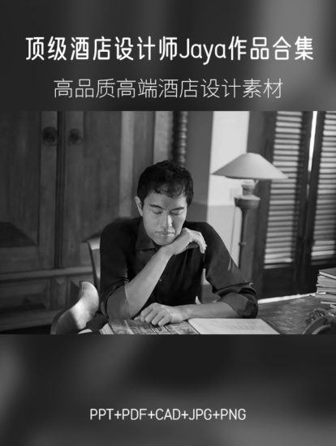位於哥本哈根的建築公司EFFEKT將位於丹麥維堡一座閑置的工業風車工廠改造成充滿活力的室內街景,streetmekka。該項目揭開了隱蔽的建築,將高大的中心空間轉化為街頭運動、街頭藝術和街頭文化的文化館,為籃球、跑酷、滑冰、抱石等自主組織的運動提供居住設施,以及創客實驗室。這個新的空間被包裹在半透明的材質中,向外打開的大門設計,為這座一度閉塞、廢棄的建築引入了一種通風和溫馨的氛圍。室內混凝土表麵作為當地視覺藝術家展示和投影藝術的巨大畫布。
copenhagen-based architecture firm EFFEKT transforms a vacant industrial windmill factory in viborg, denmark into the vibrant indoor streetscape, ‘streetmekka.’ the project uncovers the secluded building, converting the lofty central space into a culture house for street sport, street art and street culture, housing facilities for such self-organized sports as basketball, parkour, skate, and bouldering, as well as maker labs. this new volume is wrapped in a translucent skin with gaping openings toward the exterior, introducing an airy and welcoming atmosphere to the once inward-looking, derelict structure. the interior concrete surfaces are offered as an immense canvas for local visual artists to display and project their art.
EFFEKT的設計是由維堡自治市和GAME舉辦的2017年競賽的獲勝方案。工作室與BOGL景觀、rambøll、homas andersen A/S 和一群街頭運動和街頭文化專家合作完成。該項目的宗旨是賦予當地青年權力,並通過街頭運動創造持久的社會變革。由於streetmekka是為那些想要參與、創造、閑逛或觀察的人而設計的,所以在屋頂下有一個專門的空間來容納各種各樣的項目。EFFEKT團隊認為,共存產生了新的協同效應和新的社會關係,讓參觀者接觸到他們可能從未意識到的新類型的活動。
the design by EFFEKT was the winning proposal of a 2017 competition hosted by viborg municipality and GAME. the studio worked with BOGL landscape, rambøll, thomas andersen A/S and a group of street sport and street culture specialists. the project was developed with the mission to empower the local youth and create lasting social change through street-sports. as streetmekka is for those who want to participate, create, hang out, or observe, there is designated space for an immense range of program under one roof. the team at EFFEKT believes that coexistence breeds new synergies and new social relations, exposing visitors to new types of activity they might never have realized existed.
創客實驗室和工作室區域的使用者可以不斷地開發和重新配置空間。streetmekka viborg在程序和外觀上都不是靜態的。無論是動畫立麵還是街頭藝術,它都隨著使用者的喜好而不斷發展,由於動畫立麵和街頭藝術以及新項目的加入和舊項目的移除。設計師利用了原有的工業結構和材料,包括預製混凝土鑲板和波紋鋼。EFFEKT預計,這種方法可能為振興全國各地許多被忽視的建築鋪平道路。
the maker labs and workshop areas enable the users to continuously develop and reconfigure the space. streetmekka viborg is not static in terms of program nor in physical appearance. it continuously evolves with the inclination of the occupant in both the short term — due to the animated facades and the street art — as well as the long term as new programs are added and old ones removed. the designers took advantage of the original industrial structure and materiality, including its prefabricated concrete paneling and corrugated steel. EFFEKT anticipates that this approach may pave the way for the revitalization of many other disregarded buildings left to deteriorate around the country.
EFFEKT的合作夥伴tue foged詳細介紹了streetmekka的設計過程:我們簡單地移除建築兩端的立麵,並將新功能定位在現有結構的兩側,使內部生產空間保持完整。 這種清晰而有力的重組也為建築物配備了全新的外觀,並且可以通過兩個新的玻璃幕牆吸引更多的日光,同時改善與外部空間的連接。
tue foged, partner at EFFEKT, elaborates on the design process of streetmekka: ‘we simply removed the facades at both ends of the building and positioned the new functions on both sides of the existing structure, leaving the internal production space intact. this clear and emphatic re-organization also equips the building with a completely new exterior and makes it possible to pull in more daylight through the two new glass facades while improving the connection to the exterior space.‘
∇ 總平麵圖 site plan
完整項目信息
項目名稱:streetmekka viborg
項目位置:丹麥維堡
項目類型:商業空間/建築改造
完成時間:2018
使用材料:混凝土、玻璃、鋼
設計公司:ARCHIEE
攝影:rasmus hjortshoj


