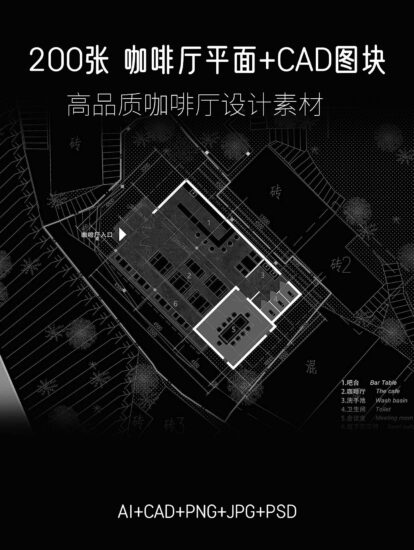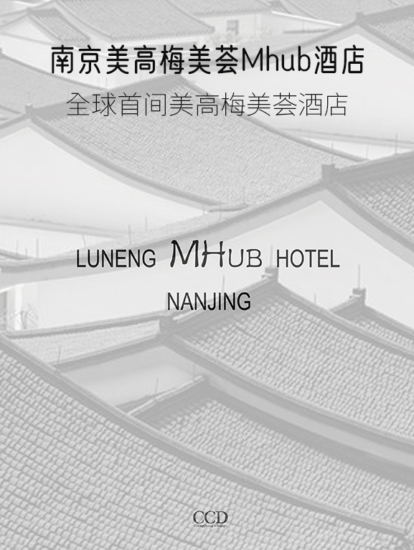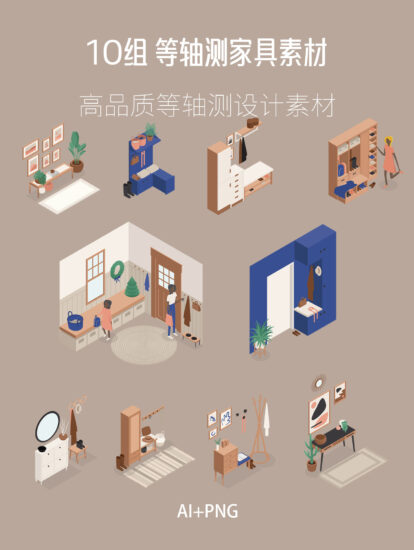harquitectes翻新了巴塞羅那工人階級社區barri de sants的傳統建築lleialtat santsenca市民中心,該項目入圍了2019年密斯獎。設計過程由三個因素驅動——對場地曆史價值的理解,對原建築結構磚和裝飾細節的保護,以及對社區組織發起的重建建築的合作過程的敏感性。由此產生的項目包括三個結構體。兩個主要體量向街道兩側開放,由一個內向的l形體塊連接。
harquitectes renovates the lleialtat santsenca civic center, a heritage building in the working class neighborhood of barri de sants, barcelona. the design process was driven by three factors — an understanding of the historic value of the site, preservation of the structural brickwork and cosmetic detailing of the original building, and a sensitivity to the collaborative process initiated by neighborhood organizations to recover the building. the resulting project comprises three structural bodies. two primary volumes open to the street on either side, linked by an inward-looking L-shaped body.
原始建築的廢棄性質,鼓勵harquitectes引入一個大的縱向空隙,連接三個卷。每一個空間——新的和舊的——都是通過一個漸進的過程連接起來的,從更公共的空間到更私人的空間。同時,一個內部三層高的空間配置了一個中庭,其特點是由原有的聚會牆創建的“新”立麵,展示了建築曆史的記憶。
the derelict nature of the original construction, encouraged harquitectes to introduce a large longitudinal void, joining the three volumes. each space — new and old — is linked through a gradual progression, from the more public to the more private spaces. meanwhile an interior triple height void configures an atrium characterized by ‘new’ facades created from the preexisting party walls, which exhibit the memory of the building’s history.
這個中庭為每個空間帶來光線和自然通風,作為水平和垂直循環的軸線,為不可預見的項目提供了新的可能性。中庭的設計靈感來自於lina bo bardi的teatro oficina,中庭是一個中間區域,通過一係列的通道和樓梯組織交通,讓人想起建築工地的腳手架。
this atrium brings light and natural ventilation to each space, serving as the axis of the horizontal and vertical circulations, and offering new potential for unforeseen programs. inspired in lina bo bardi’s teatro oficina, the atrium is an intermediate zone that organizes the circulation through a series of catwalks and stairs that evoke the image of construction site scaffolding.
由於現存的屋頂已無法修複,隻有大廳的桁架得以保留。一個新的屋頂包圍了整個建築,在體積上表達了三個結構體。三個山牆屋頂,南側是多孔聚碳酸酯,北側是絕緣金屬板,上方是金屬結構,照亮和通風中庭,在最高的角落有窗戶,鼓勵通過太陽能獲得被動供暖。在夏天,熱空氣通過屋頂屋脊的窗戶釋放,由自動傳感器打開。
as the existing roofs were beyond repair, only the trusses in the main hall were preserved. a new roof encloses the entire building, volumetrically expressing the three structural bodies. three gable roofs, with cellular polycarbonate to the south and insulated metal sheet to the north, above a metal structure, illuminate and ventilate the atrium, with windows in the highest corners to encourage passive heating through solar gain. during the summer, hot air is released through the roof ridge windows, opened by automatic sensors.
∇ 總平麵圖 site plan
∇ 軸測剖視圖 pictorial setion view
∇ 平麵圖 plans
∇ 立麵圖 elevations
∇ 剖麵圖 sections
完整項目信息
項目名稱:lleialtat santsenca civic center
項目位置:西班牙巴塞羅那
項目類型:建築改造/市民中心
完成時間:2017
建築公司:harquitectes
設計團隊:societat orgànica (consultoria medioambiental), DSM arquitectes (estructura), VIDAL enginyeria i consultoria (instal·lacions), i2A (acústica), aumedes DAP (amidaments), chroma rehabilitacions integrals (restauració façana), ESITEC enginyeria (inst. audiovisual)
合作夥伴:montse fornés, berta romeo, jordi mitjans, carla piñol, blai cabrero bosch, toni jiménez, jorge suárez kilzi
攝影:adrià goula







































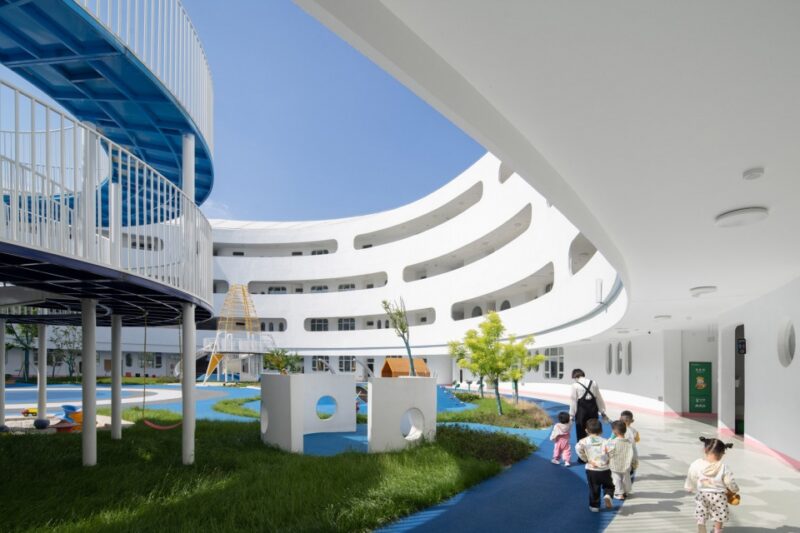
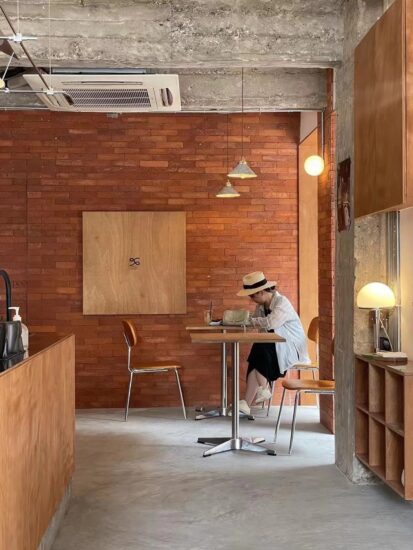


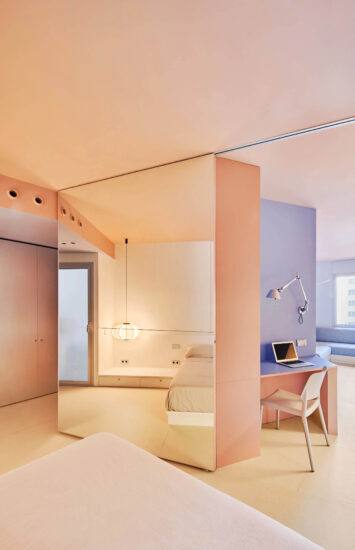

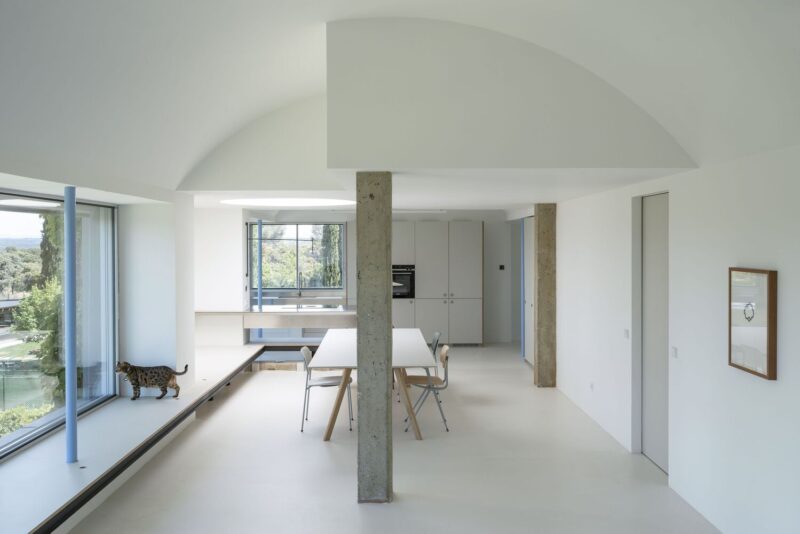
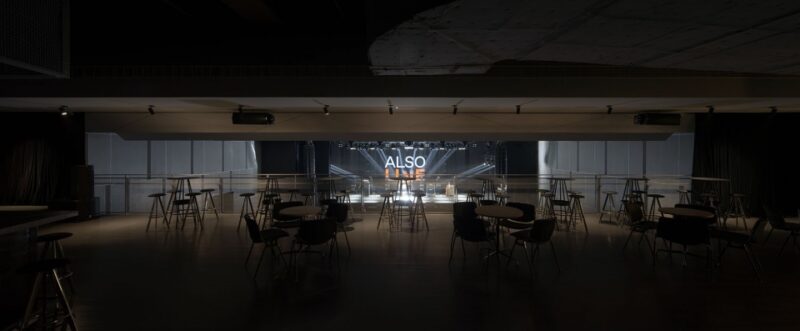



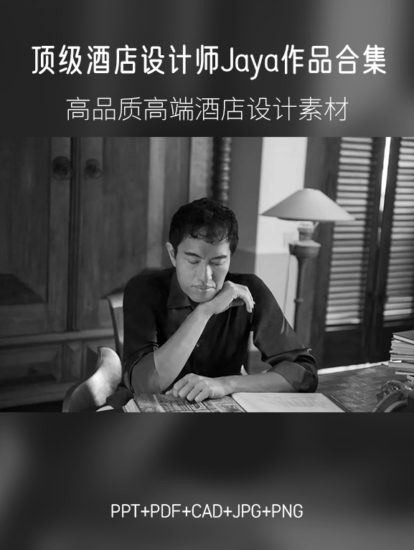
![[4K] 2.1G 虛空之美-100個日式庭院](http://www.online4teile.com/wp-content/uploads/2023/09/1_202309111611111-8-414x550.jpg)
