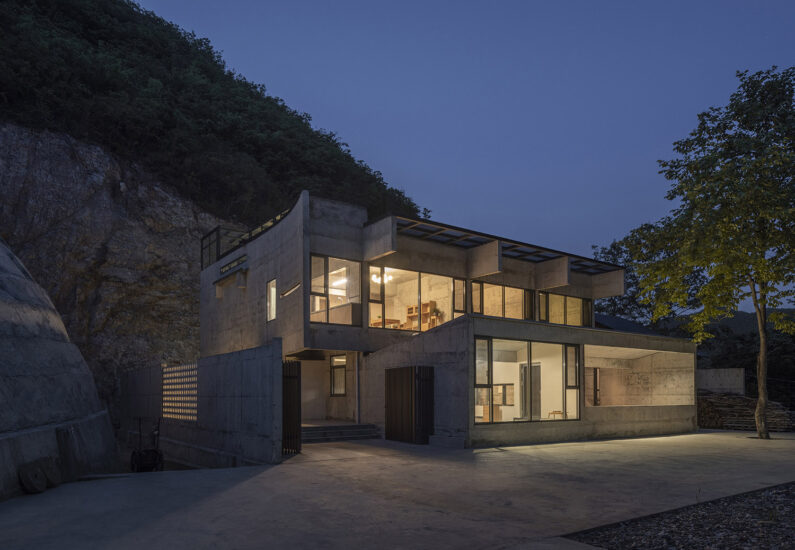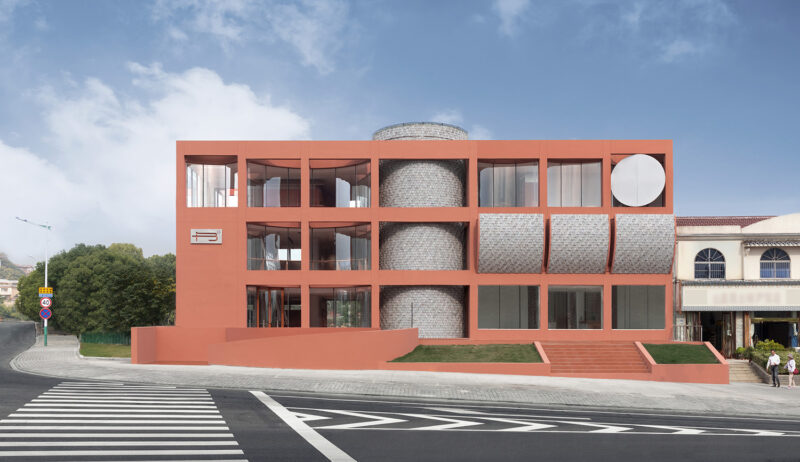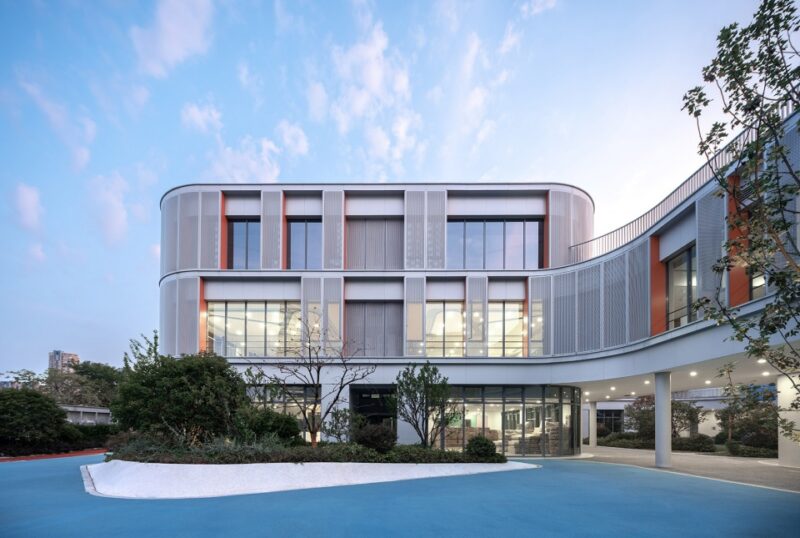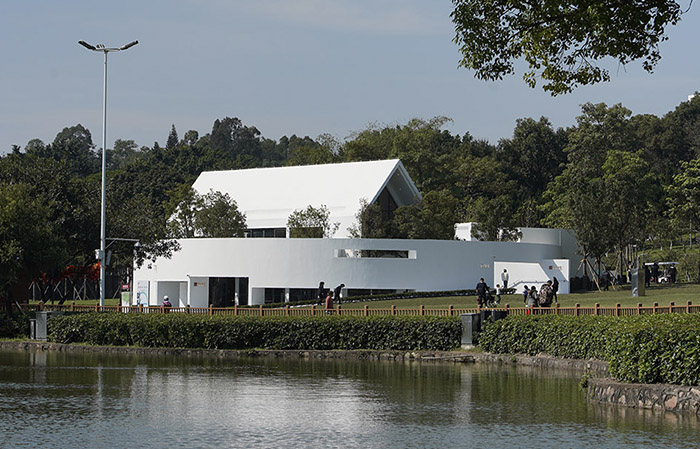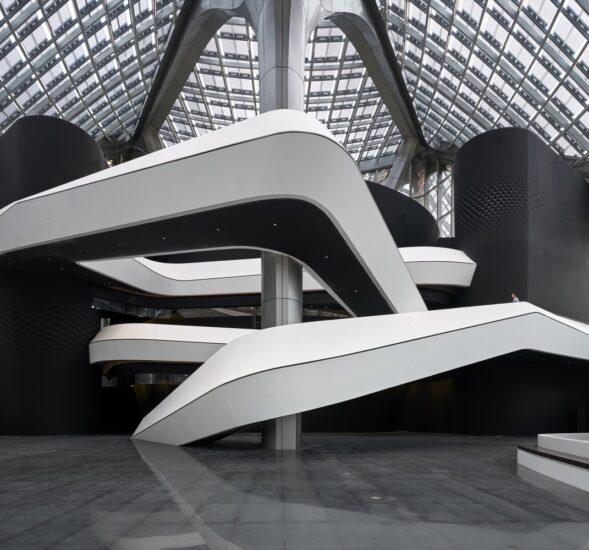LOFT中國感謝來自 浙江大學建築設計研究院 的公共建築案例分享:
擊雲破曉,鳳舞九天:聯合國地理信息論壇德清永久會址設計
Phoenix breaks through the clouds and dances in the sky:
The Design of United Nations Geospatial Information Management Forum Permanent Site of Deqing County
德清聯合國全球地理信息管理論壇永久會址矗立於鳳棲湖中,是一個世界看新時代德清的窗口。項目選址於德清南部地理信息小鎮,位於塔山二街和塔山三街之間,跨曲園路,地上建築麵積42556平方米,地下建築麵積29507平方米,主體三層,建築高度23.95米。
The project is located in Geographic Information Town, south of Deqing County, China. It is, specifically, between Tashan No.2 Street and Tashan No.3 Street, and across Quyuan Road. Built on an island on The Phoenix Lake, the grand architecture is a window for the world to see Deqing County. The building’s above-ground area is 42,556 square meters, with a main structure of three floors and a height of 23.95 meters, and the underground construction area is 29,507 square meters.
基地所處島嶼近似橢圓,過於棱角分明的幾何形體都會與基地形態相衝突,因而設計亦順勢以橢圓這種極具識別性又極具包容性的建築形態與場地環境相契合,以和而不同的姿態融入地信小鎮。
The project takes on an ellipsoid shape, which is consistent with the form of the island where it is located. In this way, the overall architecture matches well with the site environment, and perfectly integrates into Deqing County Geographic Information Town with a posture of “harmony in diversity”.
曲園路作為城市道路從用地中間穿過,建築依道路一分為二,並沿路形成建築次要入口空間,東西半球朝湖麵各自設置會議中心和大劇院的主入口。
Since Quyuan Road passes through the land, the building was divided into two parts, with its secondary entrance spaces along the road. In the east and west hemispheres, the main entrances of the conference center and the grand theatre were set up separately, which face the lake and are coordinated with the surroundings.
內部功能主要包含東半球的2000人主會場,500人多功能廳,300人小報告廳和若幹會議室以及西半球的1000座大劇院、電影院等,各內部廳堂可通過連廊和通高共享大廳空間相互連接。
The east hemisphere of the architecture consists of the main venue for 2000 people, a multi-functional hall for 500 people, a small lecture hall for 300 people and several conference rooms, while west hemisphere contains a grand theater for 1000 people, a cinema and so on. All the internal halls can be connected to each other through corridors and shared lobbies.
設計以“擊雲破曉,鳳舞九天”為意向,建築猶如一朵潔白的祥雲,朦朧透光,靜臥於鳳棲湖中,與周邊的靜謐湖水渾然一體。覆以曲園路上的立體金屬鏤空屋頂猶如“騰空而起的飛鳳”一般展翅高飛,充滿詩意;遠瞰建築整體,“雲”的寧靜,“鳳”的飛揚,形成非常鮮明的對比,充滿戲劇感。
The design used the imagery of a phoenix that breaks through the clouds and dances in the sky. The overall architecture looks like a white glimmering cloud, lying silently on The Phoenix Lake and integrating with the surrounding environment. The three-dimensional and hollowed-out metal roof, looks like a “flying phoenix” that spreads the wings and soars highly, presenting a poetic picture. Viewing the entire building from a distance, the quietness of clouds and “the flying of the phoenix” form a distinct contrast, full of sense of drama.
以“雲”的朦朧與飄逸襯托“鳳”的輕盈和靈動,整個建築體現飛鳳擊雲而起的那瞬間的動感,預示著地信小鎮走向令人無比期待的未來。
With the glimmering and flowing “cloud” highlighting the lightness and flexibility of “the phoenix”, the whole building indicates the touching moment that the phoenix flies through the clouds, and predicts the promising future of Geographical Information Town.
室內在考慮簡潔結構形式的背景下,通過空間的強調,材料的搭配,裝置的引入,並適當地融入德清元素,形成“近修林竹影,遠高山流水”的整體空間意境。將德清的山水雲樹進行有機結合,生動呈現了地域特征的靈動山水寫意。
Featuring simple structural forms, the interior space was endowed with an artistic conception of “woods and shades of bamboos nearby, mountains and flowing waters at distance” through the emphasis of space, the collocation of materials, the introduction of devices and the appropriate integration of local elements. It organically combines the mountains, waters, clouds and trees of Deqing County, vividly presenting the geographical features of the beautiful landscape.
設計以山水田園城市為出發點,通過靈動的室內外空間,以及表象的建築造型,希望體現的是超脫形式層麵的地域特征。是一處讓來自五湖四海的每一位與會嘉賓都可感知到現代自然意境,並激起其思想波瀾及情感共鳴的城市公共空間。
Taking the creation of pastoral landscape in the County as the starting point, the design aims to indicate the local geographical features beyond formal level, through flexible outdoor and indoor spaces, and the dynamic exterior shape of the architecture. It is an urban public space, where every guest, from the world, can feel the modern and natural artistic conception, with thought waves and emotional resonance being inspired.
∇ 國際會議中心剖麵 Section of International Convention Center

完整項目信息
項目名稱:聯合國地理信息管理論壇德清永久會址
建築公司:浙江大學建築設計研究院有限公司
公司網站:http://www.zuadr.com
項目類型:公共建築
主創建築師:吳震陵 陳冰
設計團隊: 陳瑜,朱睿,章嘉琛,範真悅,蔡曉冰,方濤
項目地址:浙江省湖州市德清縣地理信息小鎮
完成年份:2018
建築麵積:72063平方米
攝影師: 趙強、蔡俊(2張鳥瞰)
客戶:德清縣科技新城管委會
合作方:上海建工五建集團有限公司設計院
Project Name: United Nations Geospatial Information Management Forum Permanent Site of Deqing County
Architectural Design Company: The Architectural Design & Research Institute of Zhejiang University Co., Ltd
Company Website: http://www.zuadr.com
Project Type: public architecture
Chief Architects: Wu Zhenling, Chen Bing
Design Team: Chen Yu, Zhu Rui, Zhang Jiachen, Fan Zhenyue, Cai Xiaobing, Fang Tao
Project Location: Deqing Geographic Information Town, Huzhou City, Zhejiang Province, China
Year of Completion: 2018
Construction Area: 72,063 square meters
Photography: Zhao Qiang, Cai Jun (2 aerial images)
Client: Management Committee of Science and Technology New Town, Deqing County
Partner: Shanghai Construction No.5 (Group) Co., Ltd.





























