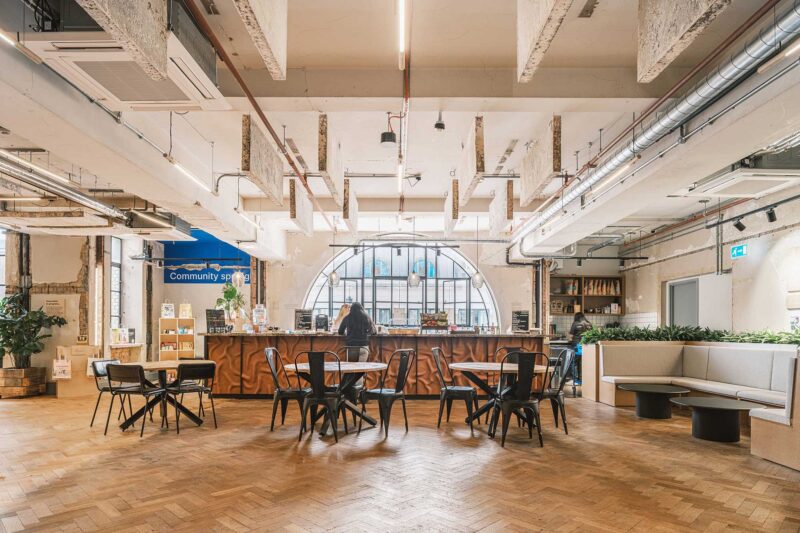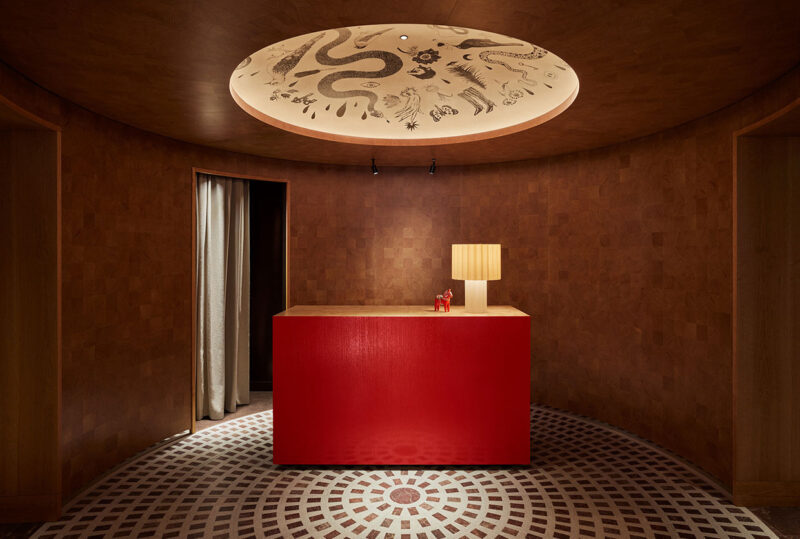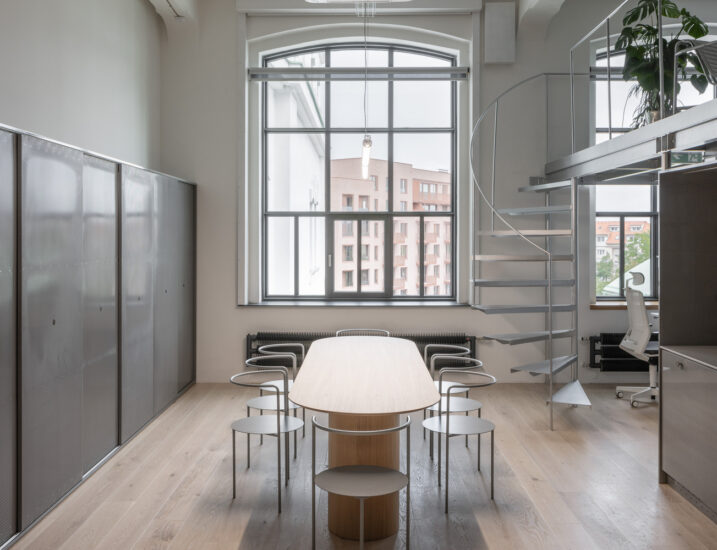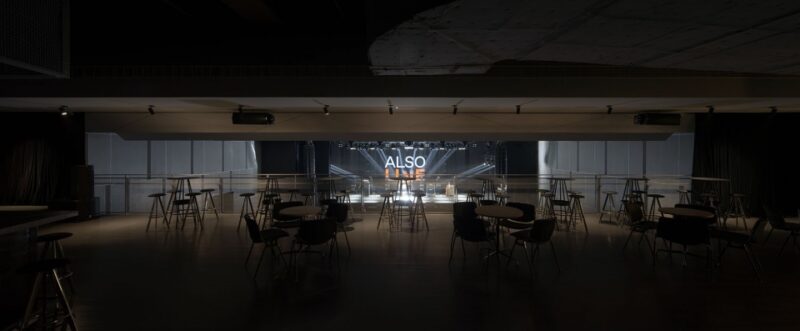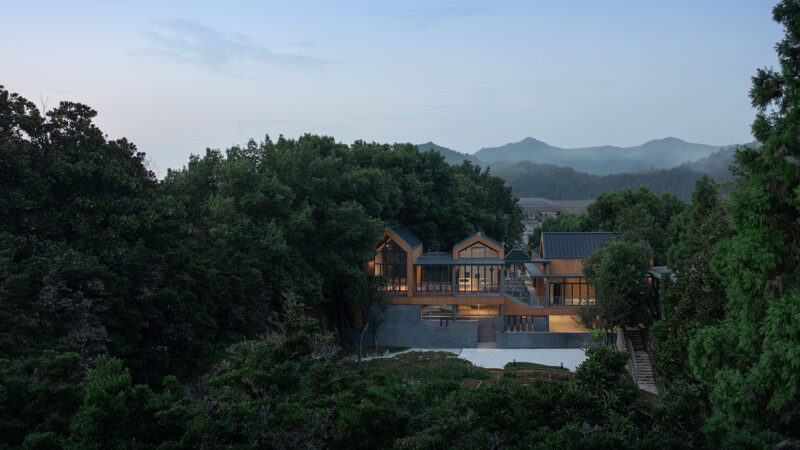craftworks改造了一個廢棄的教堂建築,為倫敦格羅夫公園的一個家庭設計了一個新的招待所。該項目保留了家庭住宅和教堂的性質,最大化了這兩種空間類型的潛力。
architecture practice, craftworks, has transformed a formerly derelict chapel building to create a new guest house for a family in grove park, london.The project remains a play on the nature of a family home and on a chapel, maximising the potential of both spatial typologies.
小教堂是維多利亞修道院和果園的一部分,這些修道院和果園之前曾由同一建築師於2014年改建。設計團隊麵臨的挑戰是創建一個包含所有必需空間的方案,同時適應結構的現有外殼。
the small chapel was part of a victorian convent and orchard, which were previously converted in 2014 by the same architect. the design team faced the challenge of creating a scheme to include all the required spaces, while fitting within the existing external shell of the structure.
craftworks的概念旨在創建前教堂和新賓館之間的對話。通過保留拱形天花板,設計保留了原始功能的感覺。光線也是一個主要方麵,大型三角形的屋頂燈被用來引入大量的日光,並顯示一個有趣的幾何特征,給空間帶來更現代的感覺。
the concept by craftworks aims to create a dialogue between the former chapel and the new guest house. by retaining the vaulted ceiling, the design preserves a sense of the original function. light is also a predominant aspect as large triangular-shaped rooflights are employed to bring in vast amounts of daylight and display an interesting geometric feature, bringing a more contemporary feel to the space.
在主要生活區域下方,從傾斜的地點挖掘出一個新的低地,為四間臥室,一個套房和學習區提供空間。現有拱形窗戶的圖案在下方地麵高度下方鏡像,並且該網格的節奏用於平均劃分內部空間。
beneath the main living area, a new lower ground has been excavated from the sloping site to provide space for four bedrooms, an en-suite and study area. the pattern of the existing arched windows are mirrored below on the lower ground floor elevation and the rhythm of this grid is utilized to divide the internal spaces equally.
完整項目信息
項目名稱:chapel house
項目位置:英國倫敦
設計公司:craftworks
攝影:edmund sumner, stale erikson












