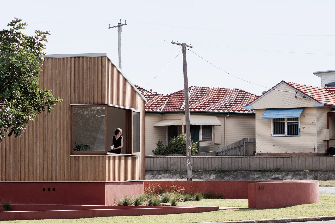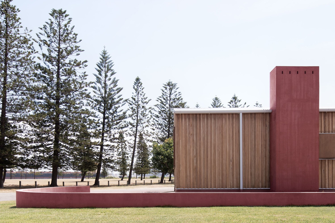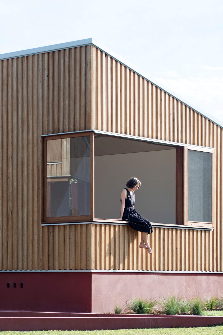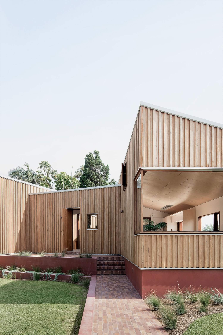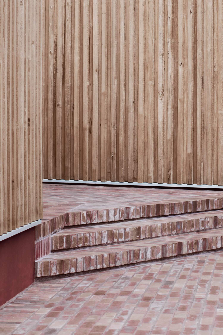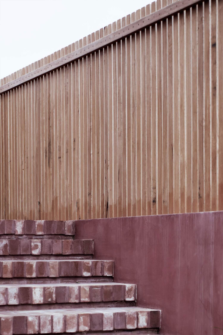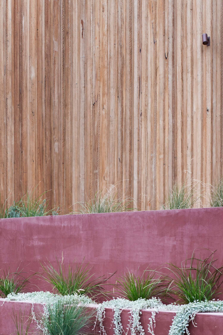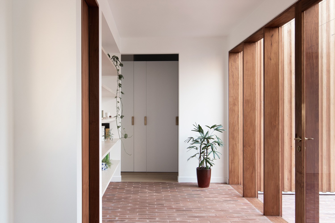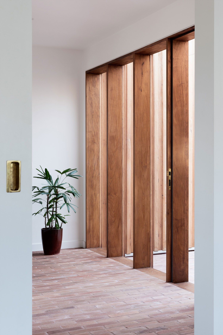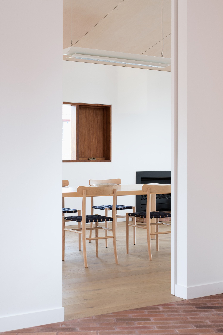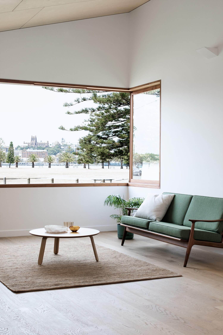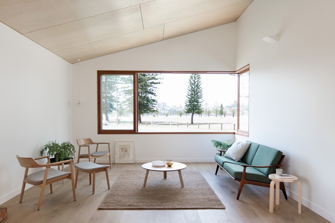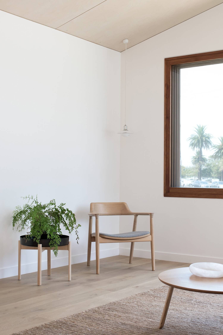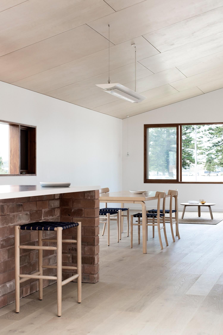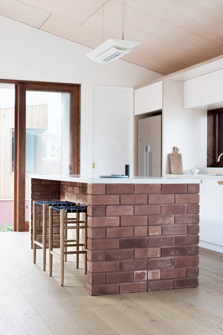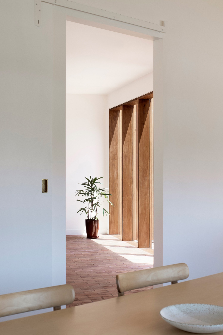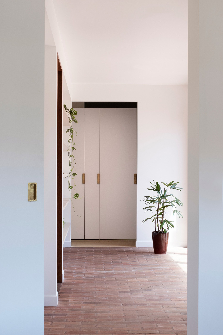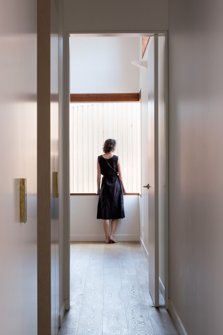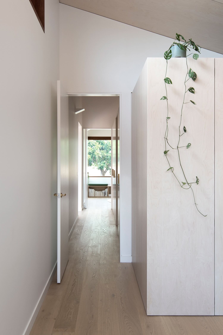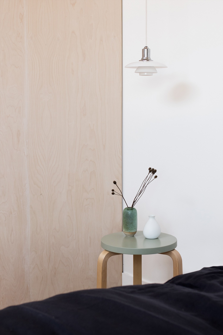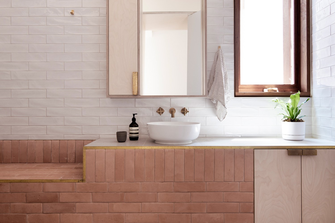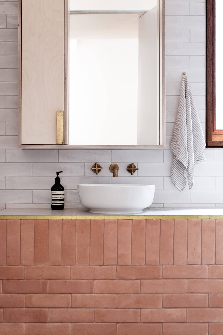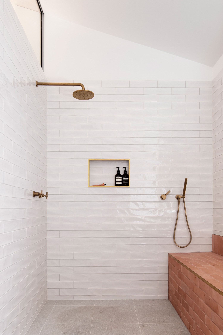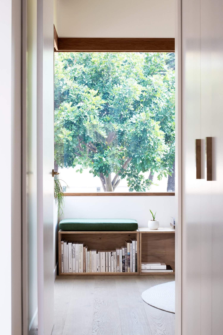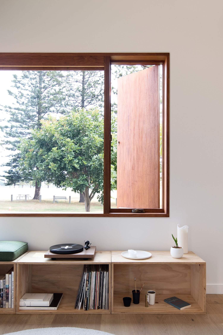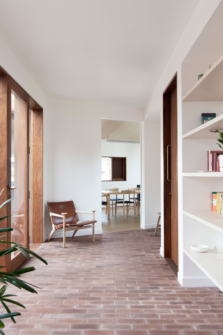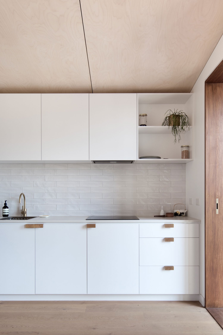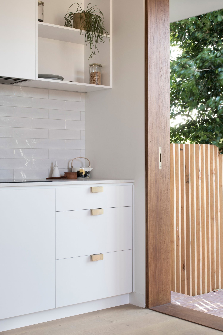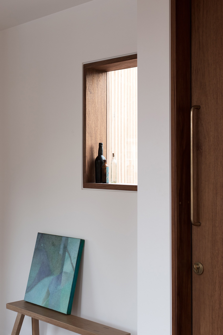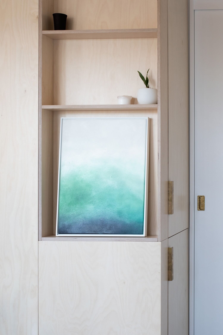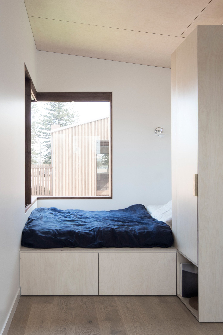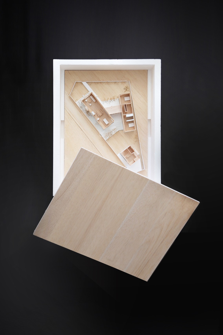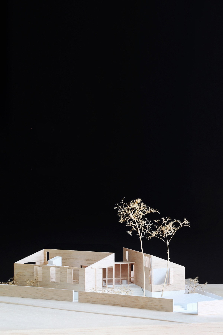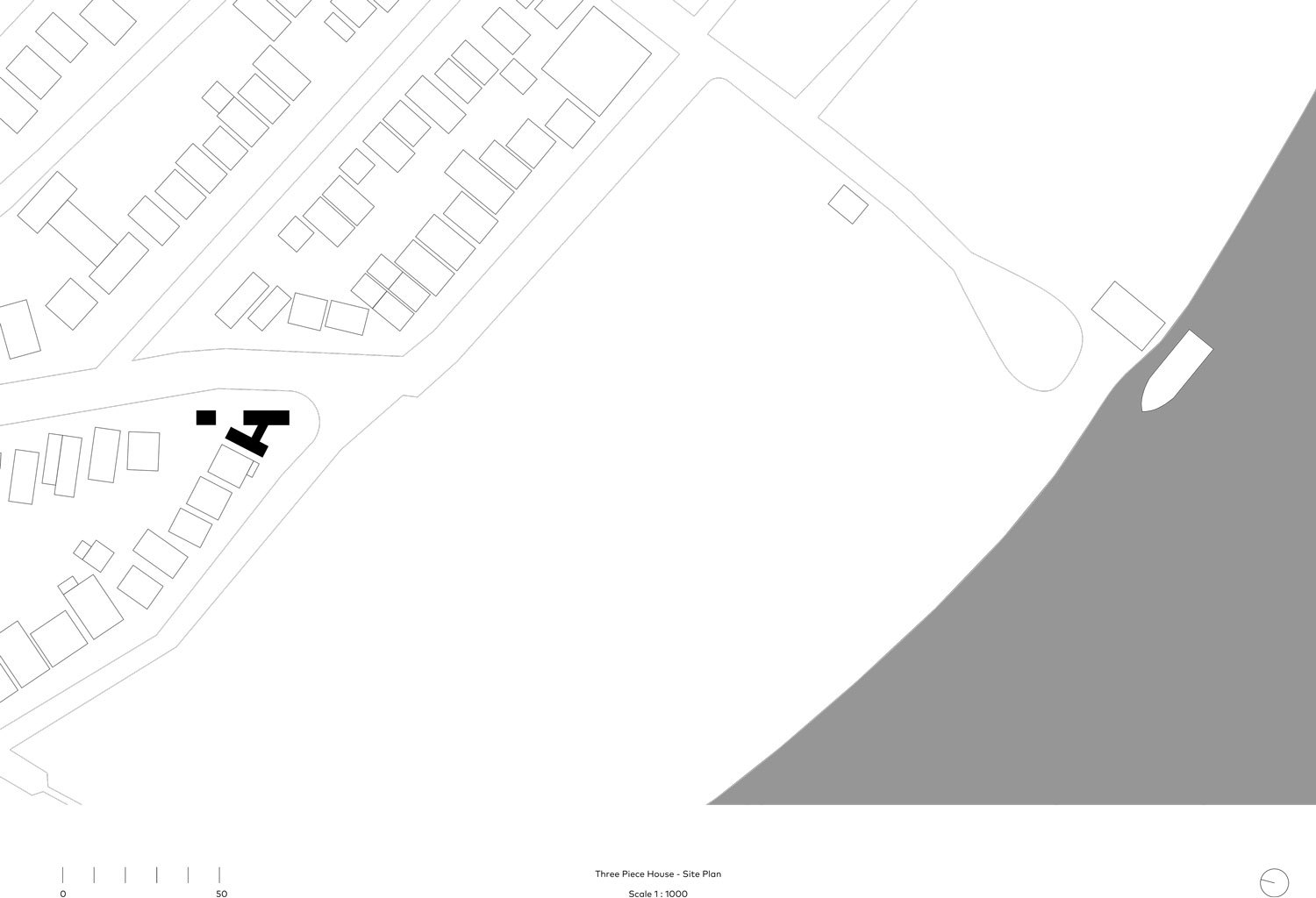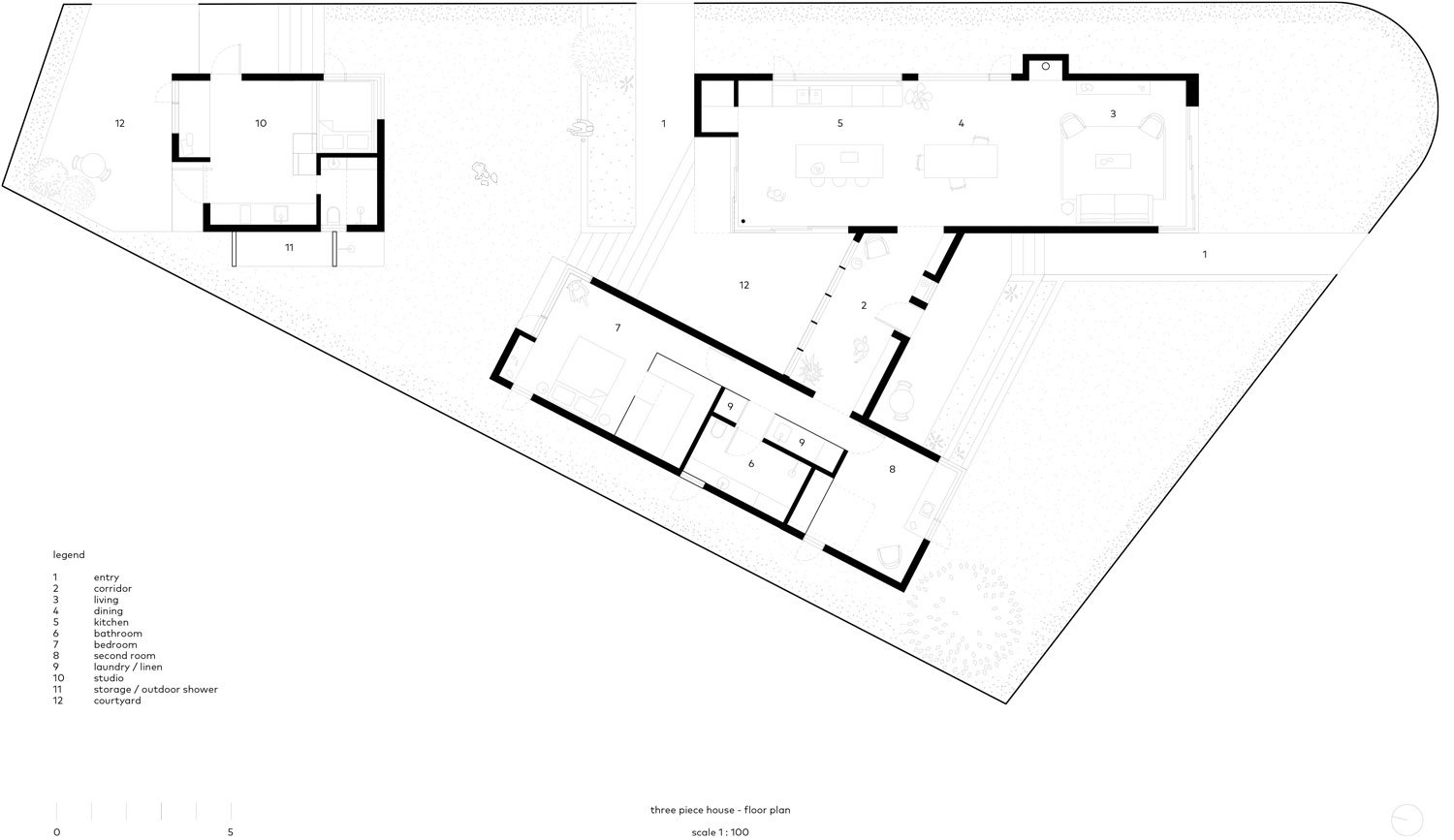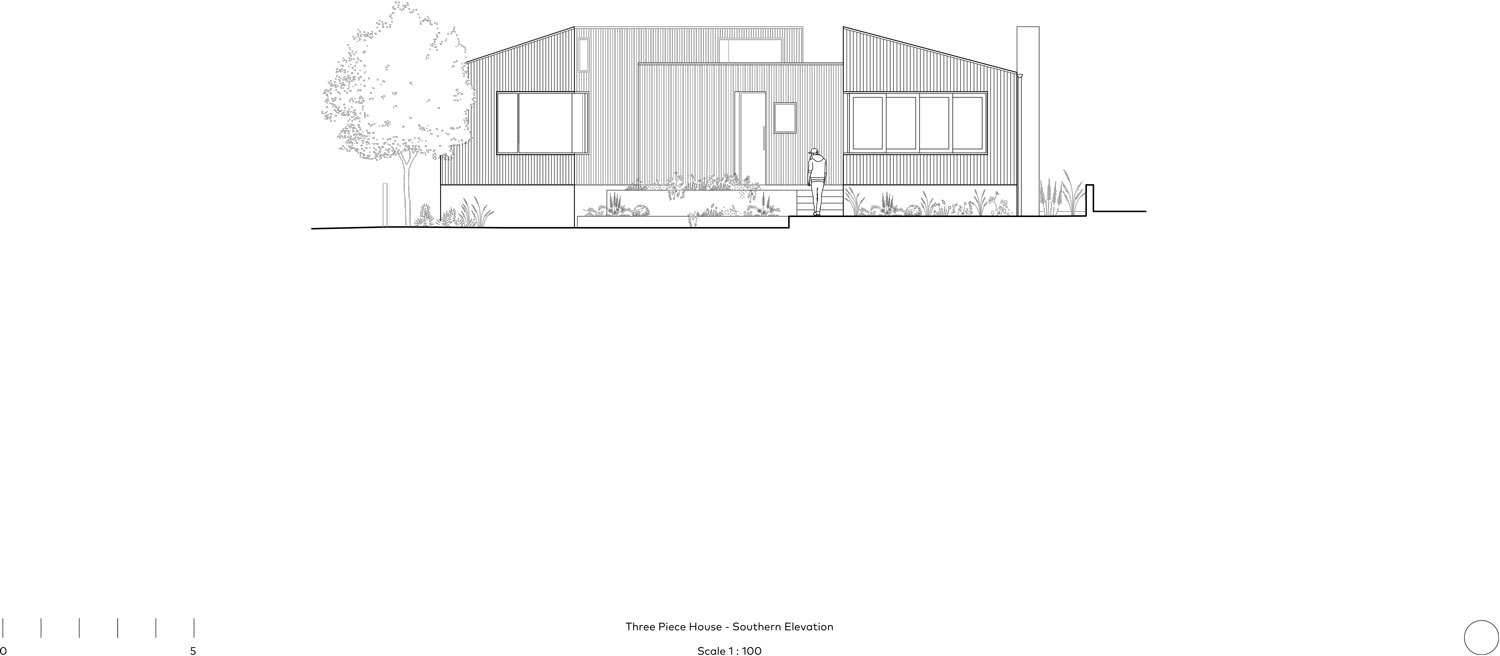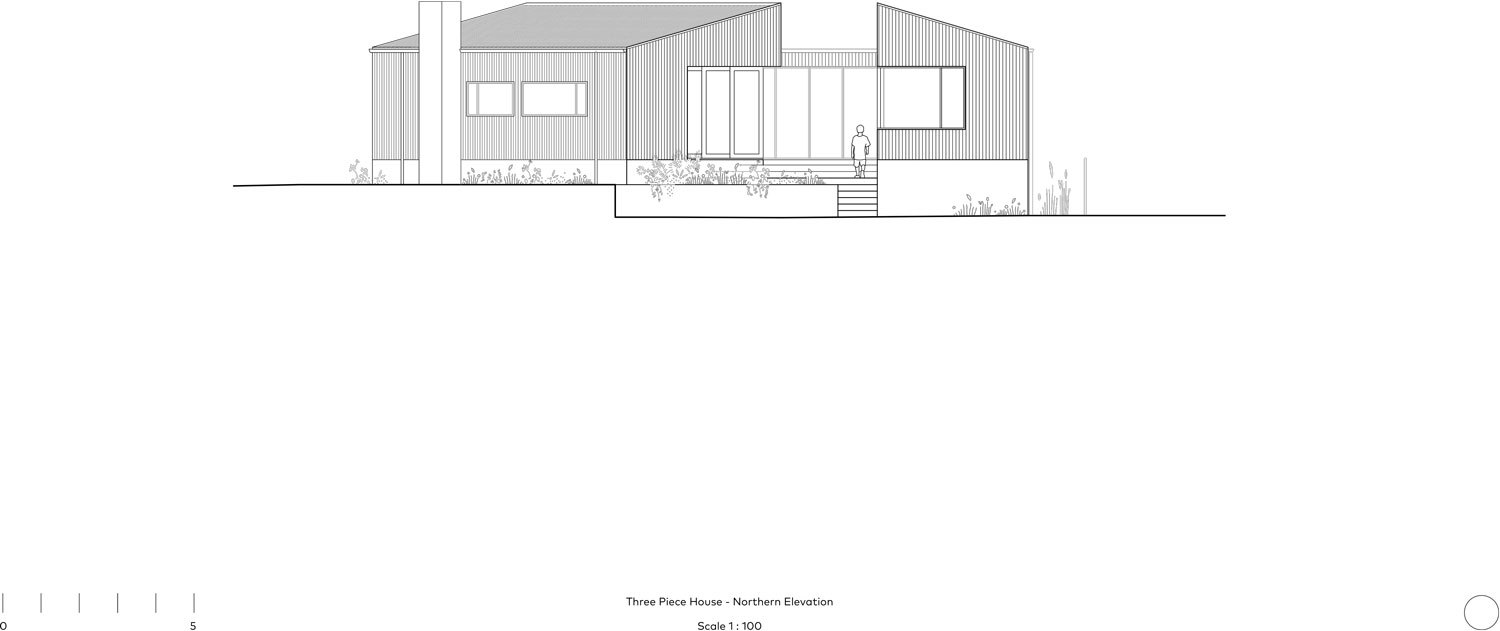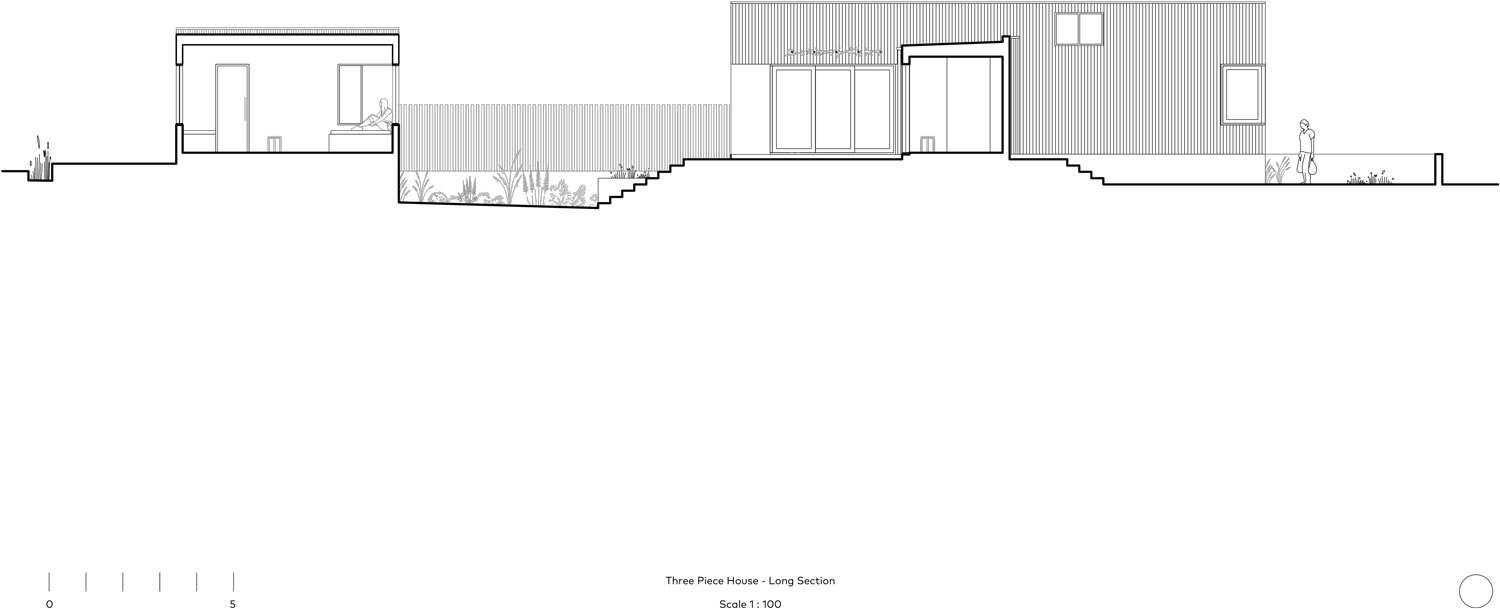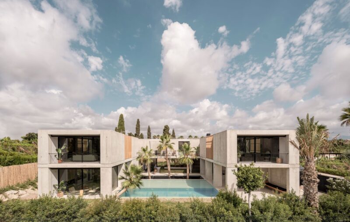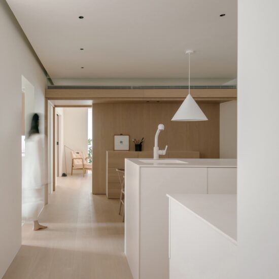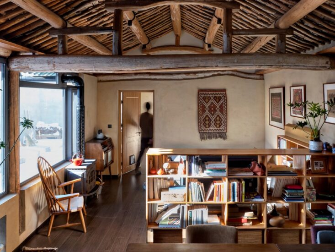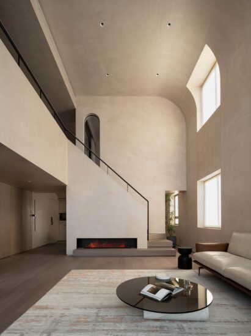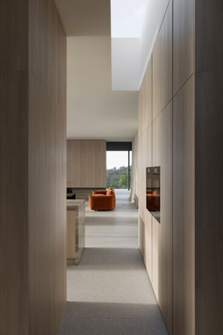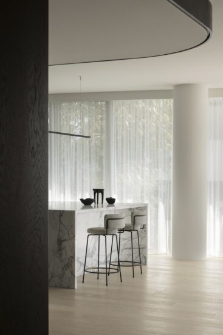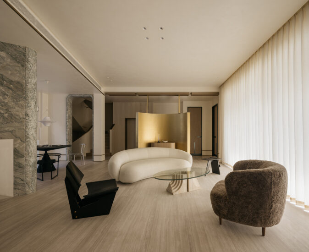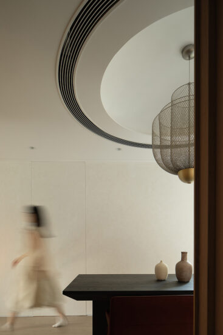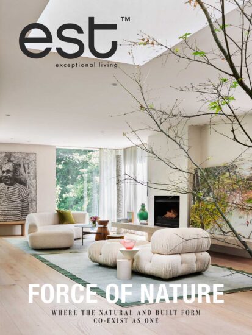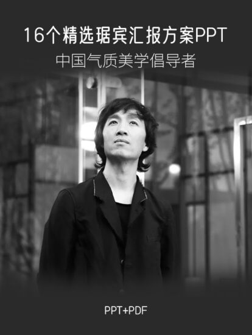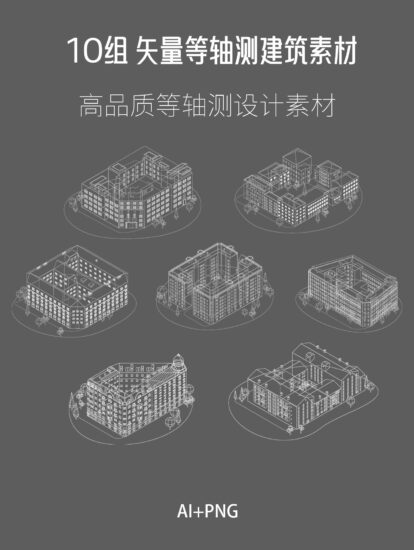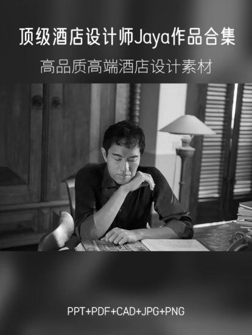位於悉尼的Trias建築工作室為一對希望縮小規模的紐卡斯爾夫婦設計了Three Piece House。由此產生的地形場地包括兩個主要的房屋和一個圍繞兩個庭院布置的工作室,一個麵向街道,一個隱蔽在角落空地的後麵。
Sydney-based architecture studio Trias designed Three Piece House for a Newcastle couple that was looking to downsize. The resulting topographic site comprises two main pavilions and a studio arranged around two courtyards, one street facing and one secluded at the rear of the corner lot.
實用和可持續性是最重要的,用“少而精益”的精神來定義該設計。價值和壽命高的材料往往勝出,從現有的、不起眼的1940年平房中回收的磚塊開始。防洪控製要求建築必須升高,建築師沒有選擇傳統的手法,而是使用舊磚建造了堅固的立麵。這給房子帶來了意想不到的重量和安全感,盡管位於沿海環境經常被風吹拂,但這一姿態體現了其具備可持續發展和可觸的浪漫感。
Modesty and sustainability were at the fore, with design decisions defined by a spirit of “less but better.” Materials that offer value and longevity won out, beginning with bricks reclaimed from the existing, unremarkable 1940’s bungalow. Flood controls dictated that the building had to be raised, and rather than opt for the conventional stilts, the architects used the old bricks to build a solid elevation. This lends the house unexpected heft and security despite its windswept coastal setting, a gesture that’s inherently sustainable and a touch romantic – the new structure resting upon the bones of the old.
磚砌的小路通向房屋內部,並再次出現在室內,鋪設了小道和連接兩個房屋的“閱覽室”。在冬天,這座小道能接收到北方的光線,磚也能從中獲取熱量。主房屋的設計有一個明確的目的,一個是為了生活,另一個是為了休息睡覺。
Brick paths lead the way into the house and appear again inside, paving the sheltered bridge slash ‘reading room’ that links the two pavilions. The bridge catches the northern light in winter, and the brick reaps the benefits of thermal mass. The main pavilions were designed with a clear purpose, one for the living and the other for sleeping.
寬敞的斜屋頂和清新簡約的木地板和幹淨利落的白色牆壁與中等大小的牆壁形成了鮮明的對比。寬敞的窗戶有益於居住,延伸的壁架提供了一個窗口座位的選擇。設計師還在客戶預算中為改善客戶日常生活的細節上進行了深思熟慮的分配,比如在角落裏懸掛的一係列吊燈,以及為觸感設計的黃銅燈具。
Generous raked ceilings and a fresh, minimal palette of timber floors and crisp white walls combat the modest size. Expansive windows are utilized for maximum habitation, with extended ledges giving the option of a window seat. The budget was distributed thoughtfully on details that improve the client’s daily life, such as a series of pendant lights suspended in corners, and brass fixtures for tactility.
盡管Three Piece House是樸實無華的,但它仍然擁有豪華的浴室。寬敞的步入式淋浴間設有長椅和黃銅框架嵌入式角落。台麵上的伊索擺件非常適合整個空間美學。
Despite its efforts in unpretentiousness, Three Piece House has a lux looking bathroom. A wide walk-in shower features a tiled bench seat and brass-framed built-in nook. Aesop on the countertops very much fits the whole aesthetic.
房子周圍的牆壁呈土紅色,顏色與經過煤船的回收磚和生鏽的紅色相匹配。隨著時間的推移,當地的地麵覆蓋物將部分遮蔽牆壁,使房屋在周圍環境中優雅地老化。
A low earthen-red rendered wall curves around the house, colour matched to the recycled brick and the rusted reds of passing coal ships. Native groundcover will partially obscure the wall over time, allowing the house to age gracefully amongst its environment.
∇ 模型 models
∇ 總平麵圖 site plan
∇ 地麵層平麵圖 ground floor plan
∇ 南立麵圖 south elevation
∇ 北立麵圖 north elevation
∇ 剖麵圖 section
完整項目信息
項目名稱:THREE PIECE HOUSE
項目位置:澳大利亞
項目類型:住宅空間/現代風
使用材料:磚、黃銅
設計公司:TRIAS
攝影:Benjamin Hosking


