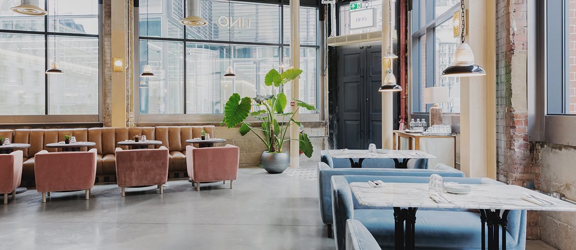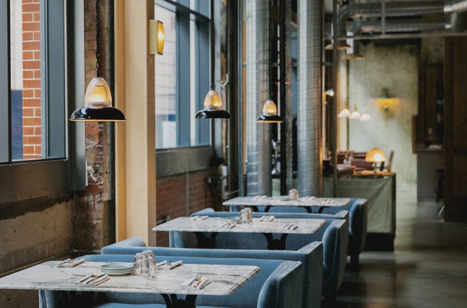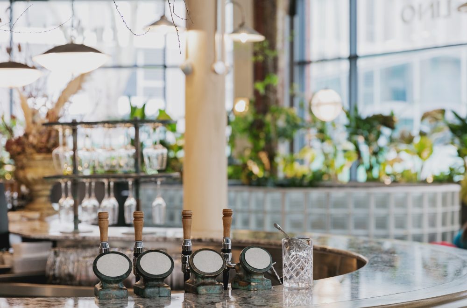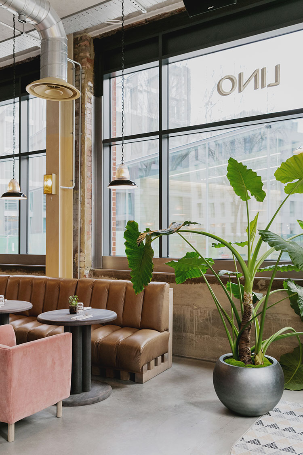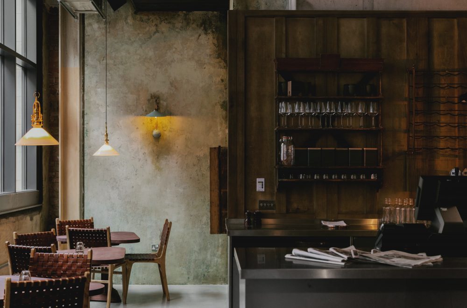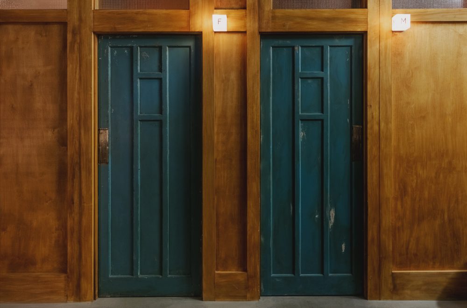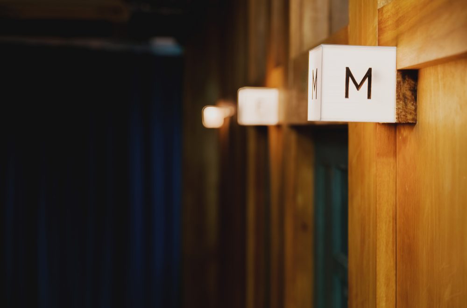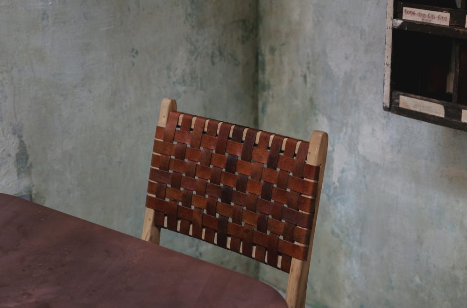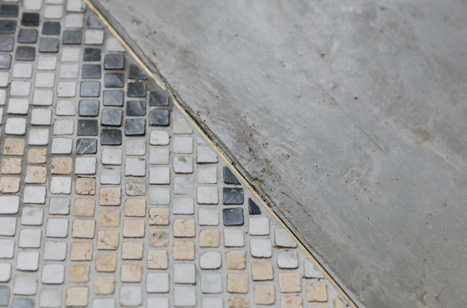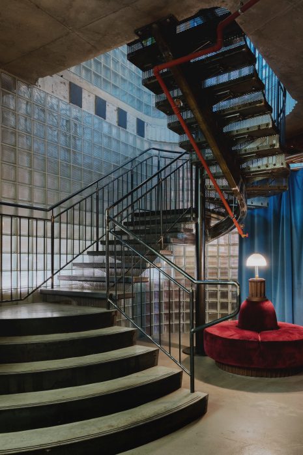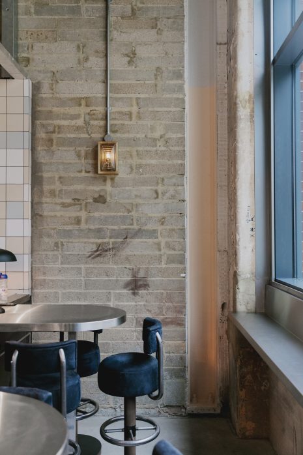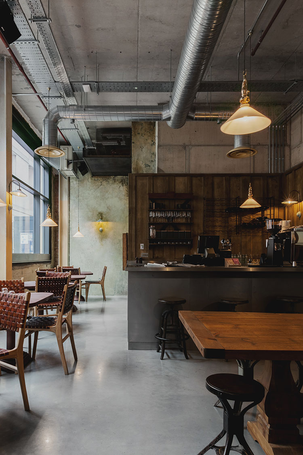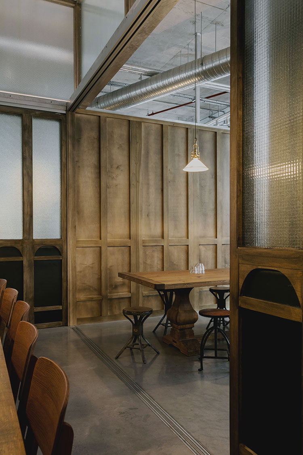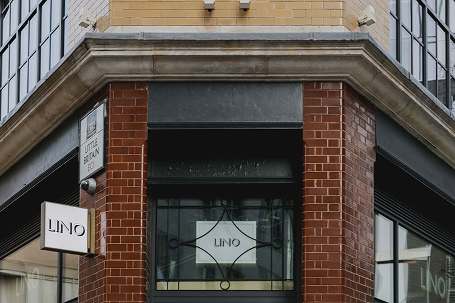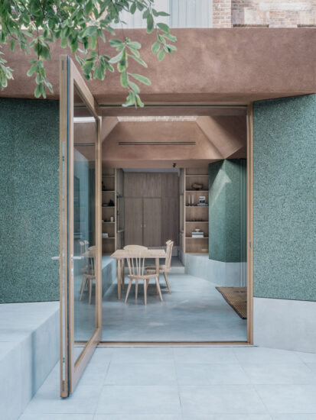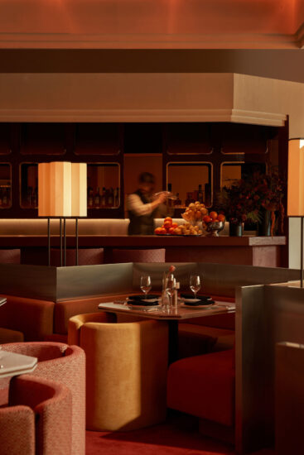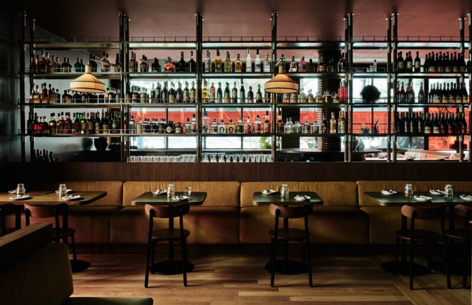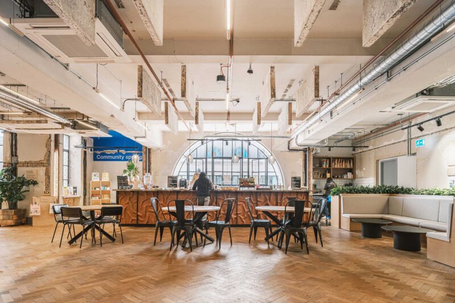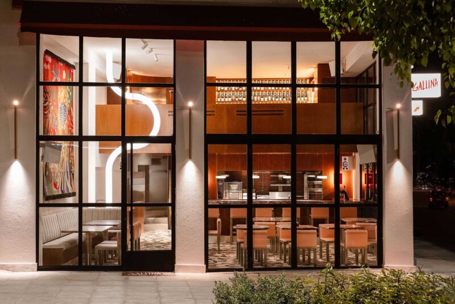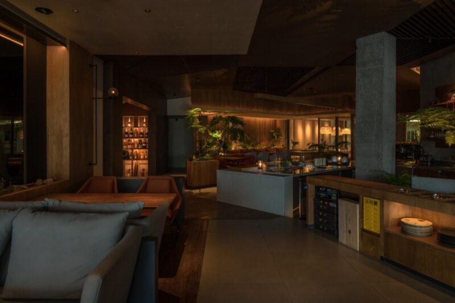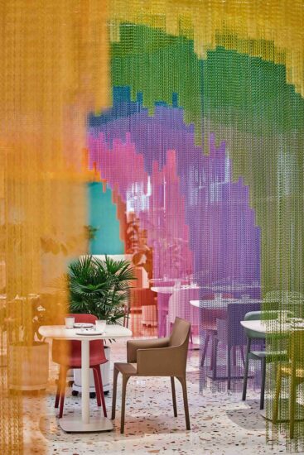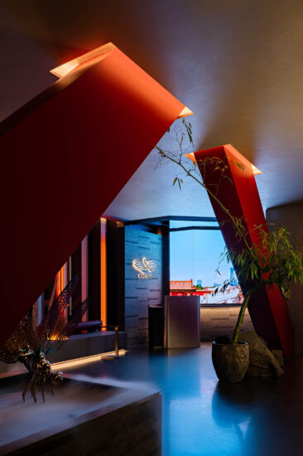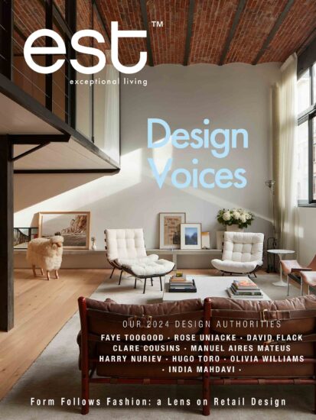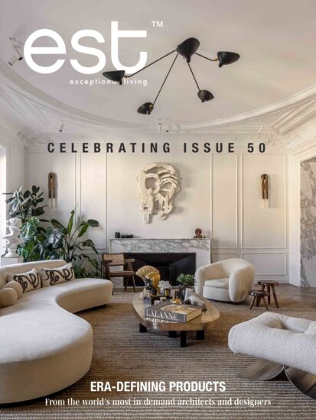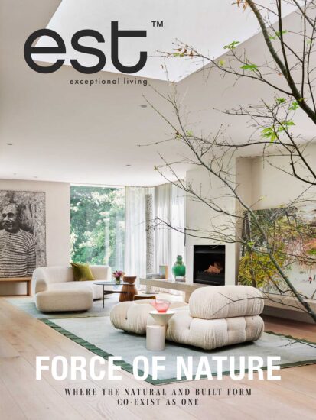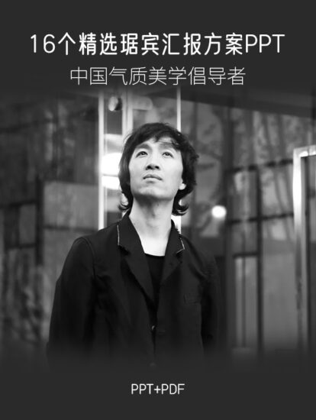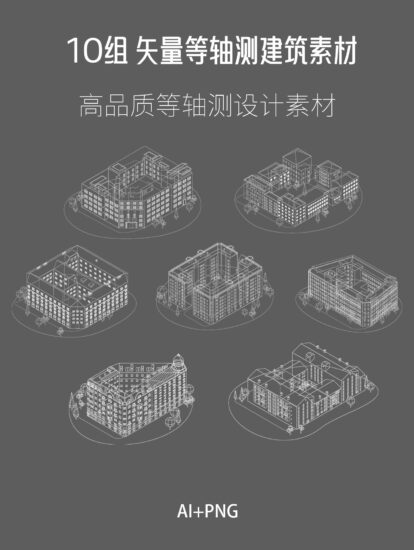位於倫敦Square Mile的一家新的全天餐廳酒吧,坐落在一個廢棄的加工油氈和地毯倉庫中,這裏充滿了工業遺產。由紅磚改造的倉庫外部覆蓋著上世紀50年代的棕色釉麵瓷磚。最初的工廠窗戶和12英尺高的工廠門也被保留下來,他們是設計工業美學中的核心。
A new all-day restaurant & bar located in London’s Square Mile and housed in a disused converted linoleum and carpet warehouse full of industrial heritage. The exterior of the red brick converted warehouse is clad in the original 1950s glazed brown ceramic tiles. The original factory windows and 12ft factory doors were also retained and were central to the industrial aesthetic of the design.
從回收的燈具到可持續材料的使用,餐廳為Lino帶來了一種環保的理念。室內有現代的光線、通風的倉庫風格和受到斯堪的納維亞的影響。該空間用裸露的鋼梁、拋光的混凝土地板和通風設備剝離回原來的倉庫風格,以三葉草形狀的酒吧為特色,是該空間的焦點。雕刻打蠟的鬱金香木條形大理石頂部和瓷磚外部設有帶桃色和灰色色調的紐扣式皮革酒吧凳,作為餐廳座位的中心,位於空間的四周。
The restaurant brings a low-waste ethos to Lino and it was imperative that the design complimented that, from reclaimed light fittings to the use of sustainable materials. The interior has a contemporary light and airy warehouse style with Scandinavian influences. The space, stripped back to its original shell with exposed steel girders, polished concrete floor and venting, features a clover shaped bar that is the star of the space. The sculptural waxed tulipwood bar with marble top and tiled exterior features buttoned leather bar stools in shades of peach and greige and acts as a centrepiece for the restaurant seating which is located around the circumference of the space.
定製家具設計貫穿整個空間:柔軟的藍色天鵝絨軟墊沙發和法式餐廳風格的大理石桌子,凹槽棕褐色皮革長椅和木製吧台。空間的特色是酒吧在一個質樸的木製空間中,混凝土牆旁設有大型木桌、學校椅和金屬凳,而三角形咖啡桌和丹麥風格的編織皮革座椅則排列在大工廠的窗戶旁。精致的不透明玻璃、黃銅吊燈和回收的工業壁燈裝飾了咖啡館空間,作為私人用餐區。
Bespoke furniture was designed throughout the space: plush soft blue velvet upholstered sofas and French brasserie style marble tables, fluted tan leather banquettes and wooden bar tables. The ‘Back Room’ features its own bar in a rustic wooden space with concrete walls features large wooden tables, school chairs and metal stools, whilst triangular cafe tables and woven Danish-style rusticated leather seating line the large factory windows. Delicate opaque glass and brass pendant lighting and reclaimed industrial wall lights adorn the cafe space which doubles as a private dining space.
完整項目信息
項目名稱:Lion
項目位置:倫敦
項目類型:餐飲空間/建築改造
完成時間:2018
項目麵積:368平方米
使用材料:混凝土、玻璃、大理石、瓷磚
設計公司:RED DEER
攝影:Mariell Lind Hansen


