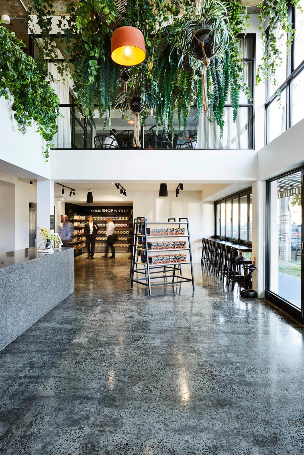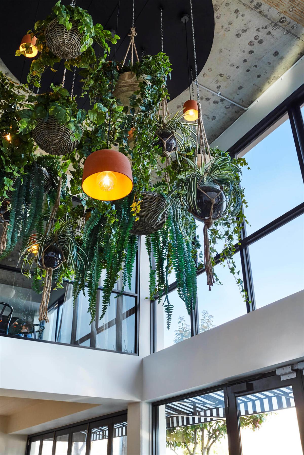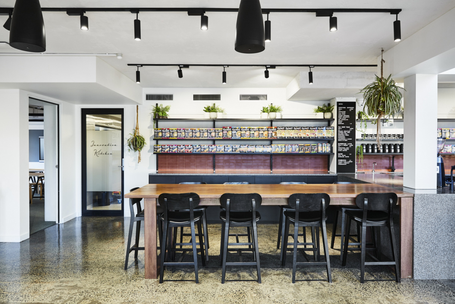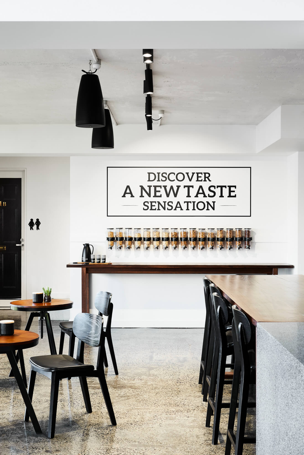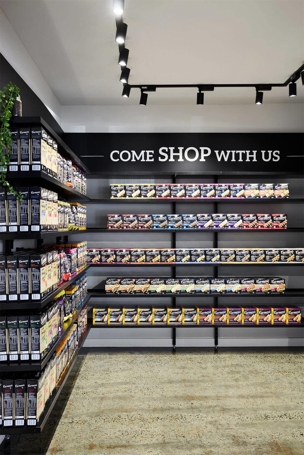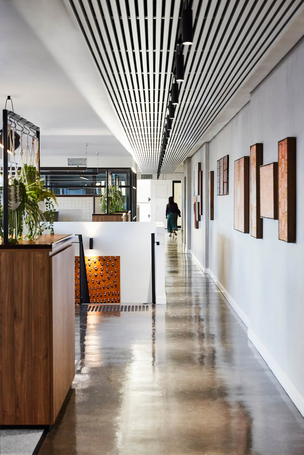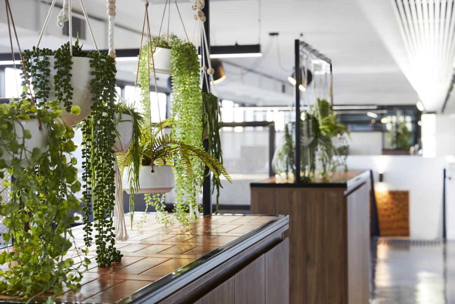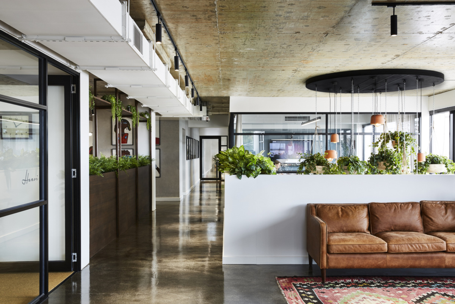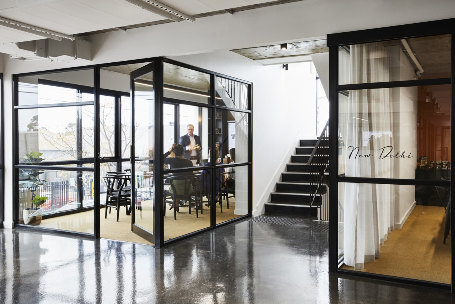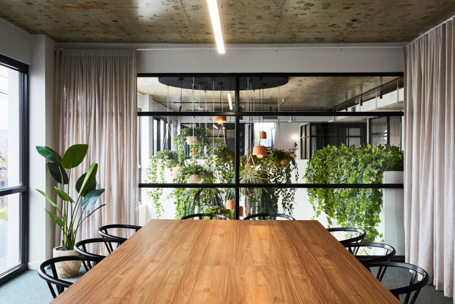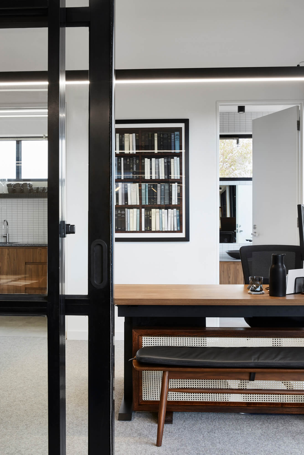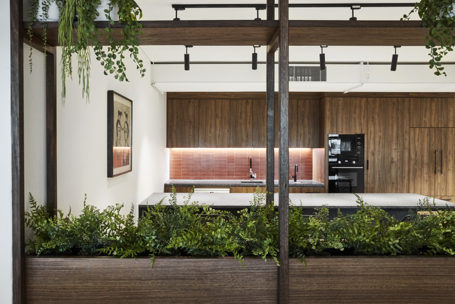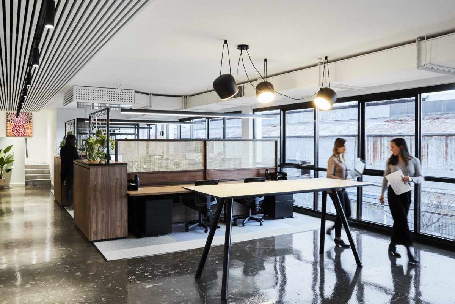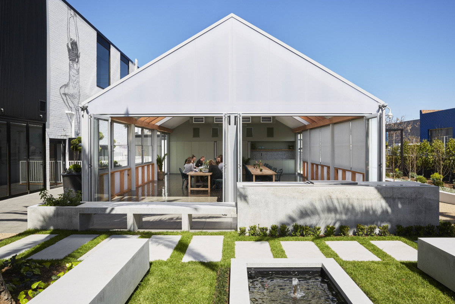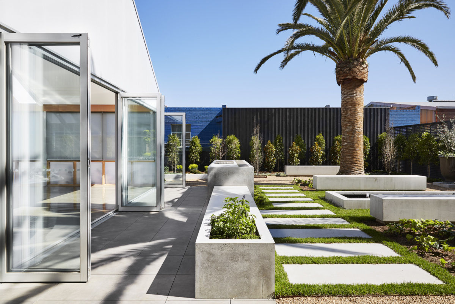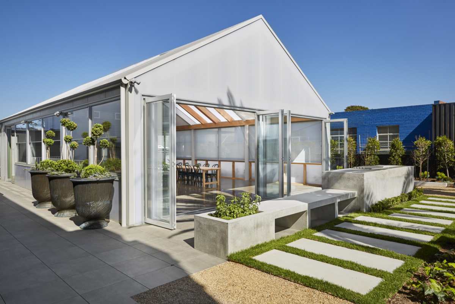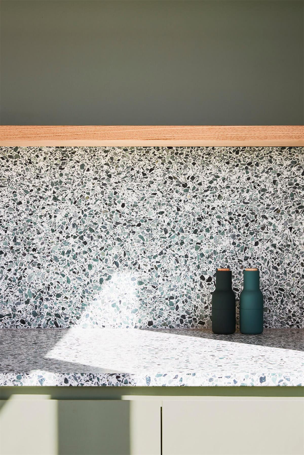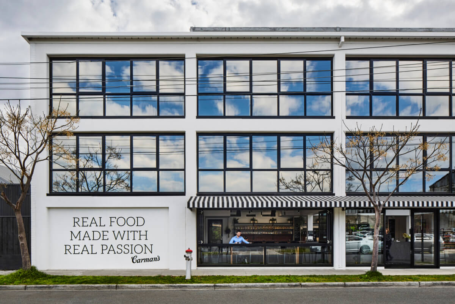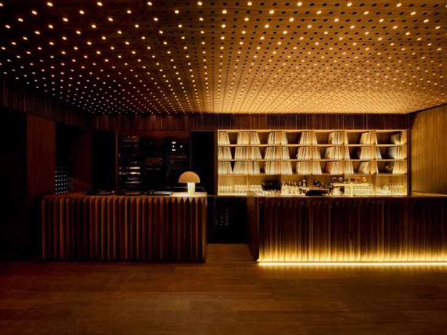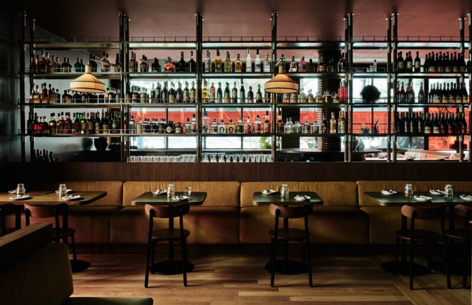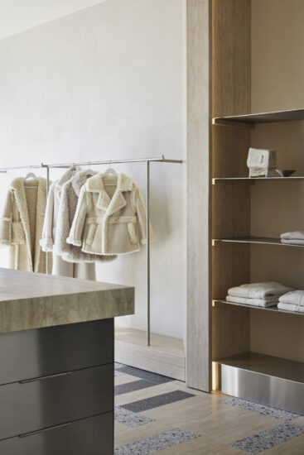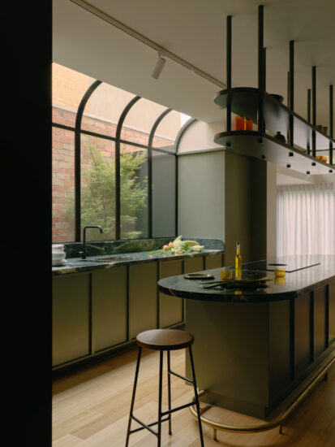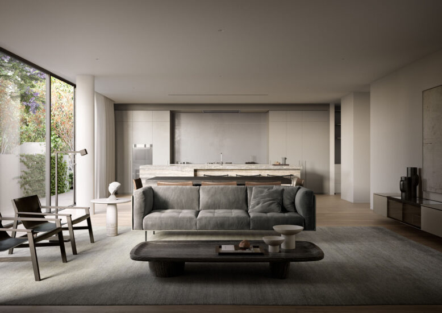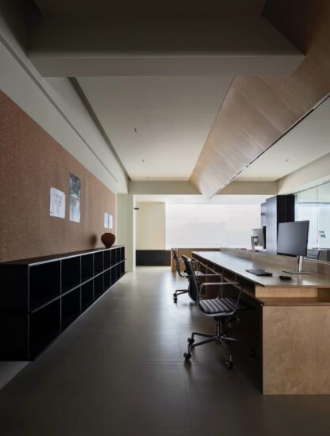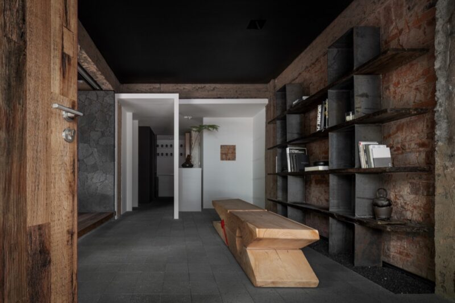Ewert Leaf為位於澳大利亞墨爾本的澳大利亞食品品牌Carman’s Kitchen的設計了一個有活力的辦公室。
Ewert Leaf has created a dynamic design for the offices of Carman’s Kitchen, an Australian food brand, located in Melbourne, Australia.
這座5000平方米的現代化建築橫跨三層與這個品牌的健康和營養靈魂相呼應,空間配有一個通風良好的室外溫室,還有一個公共景觀花園和休閑場所。這裏還有一個現代的開放式廚房,為員工提供了一個聚會空間,還為員工提供了存儲解決方案。
Echoing the wholesome and nourishing soul of the brand, the 5000 sqm state-of-the-art building is set across three levels, complete with a breezy outdoor conservatory that illuminates in the evenings, along with a communal landscaped garden and retreat to promote walking meetings with a side of Vitamin D. There’s also a contemporary, open-plan kitchen that provides a gathering space for staff, alongside eclectic storage solutions.
辦公室的一係列現有空間已被改造成設備齊全的健身房,光線充足的瑜伽室,休息室,電話亭和“預備”室,員工可以在安靜的時間享受美食,或使用美發和美容工具進行梳洗。會議室被玻璃圍合在開放空間中,以達到隱私和透明度的理想平衡。
An array of existing spaces have been converted into a fully equipped gym, light-filled yoga studio, sleep retreat, phone booth, and ‘prep’ room where employees can relish in some quiet time or utilize hairdressing and beauty tools to freshen up. Meeting rooms are enclosed by glass in open spaces to achieve the ideal balance of privacy and transparency.
完整項目信息
項目名稱:Carman’s Kitchen
項目位置:澳大利亞墨爾本
項目類型:辦公空間/現代風格
完成時間:2018
項目麵積:26877平方英尺(≈2496.95平方米)
設計公司:Ewert Leaf
設計團隊:archiee(yusuke kinoshita & daisuke sekine)
攝影:Fi Storey


