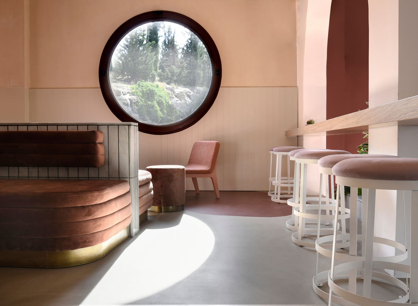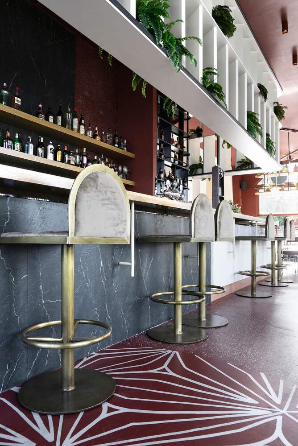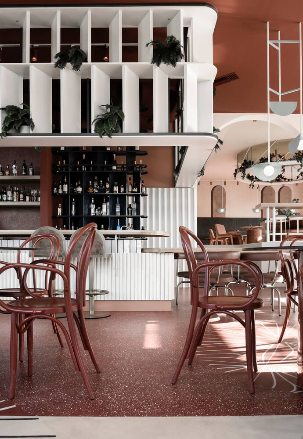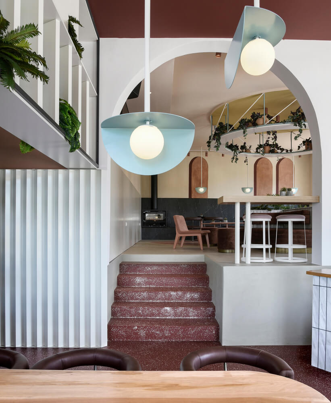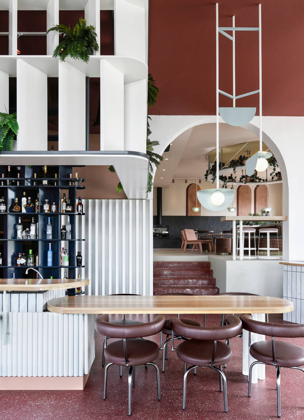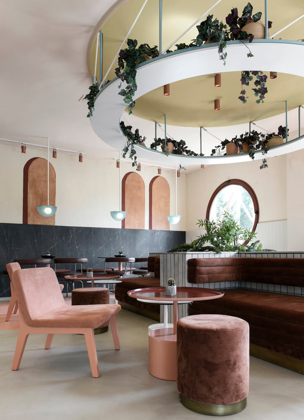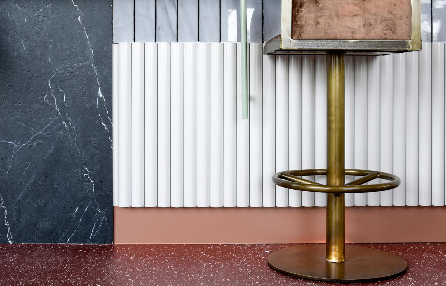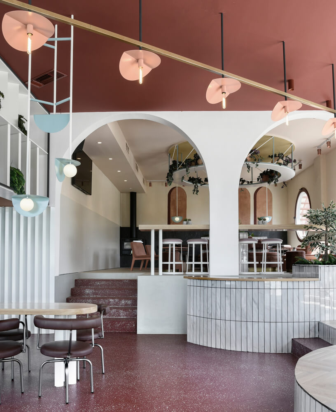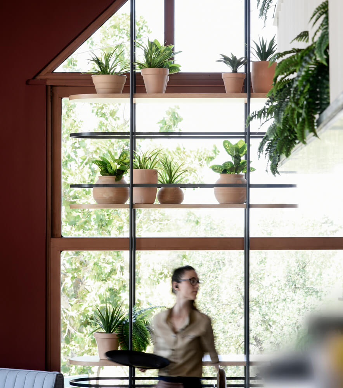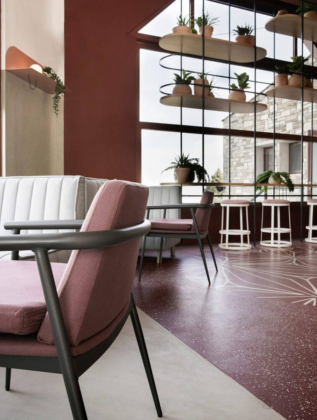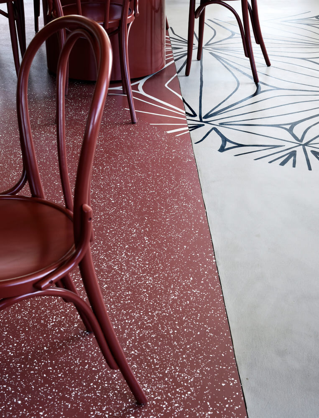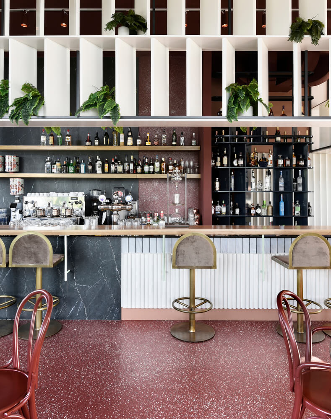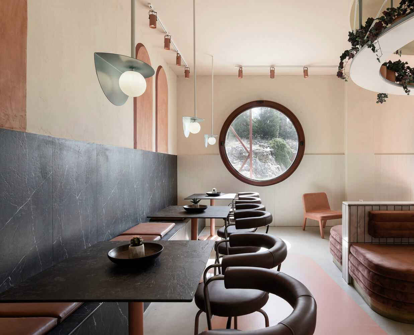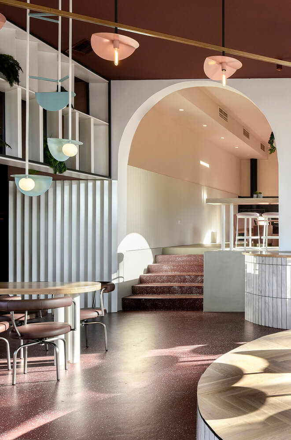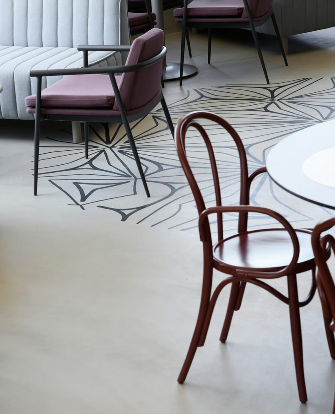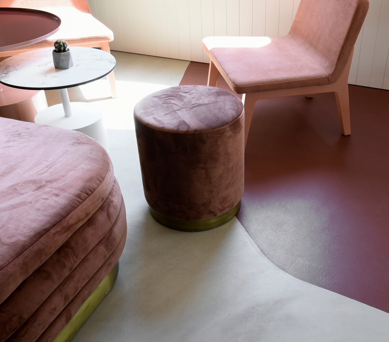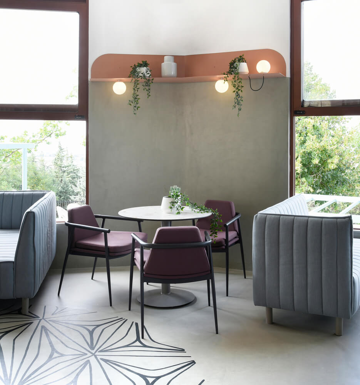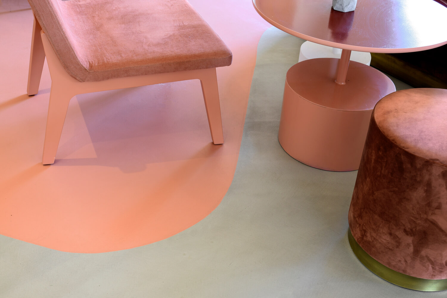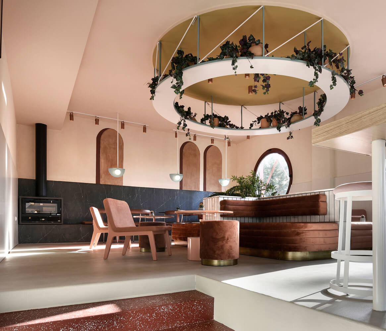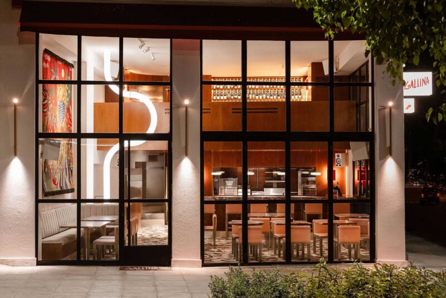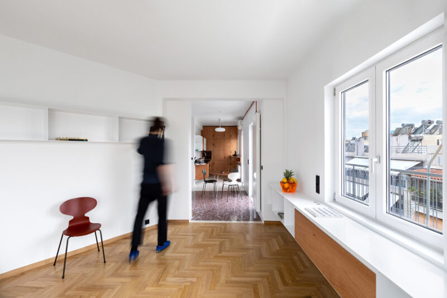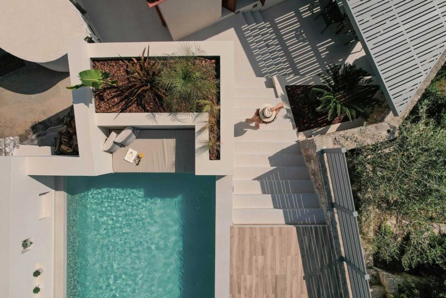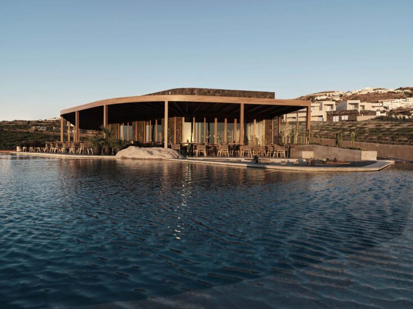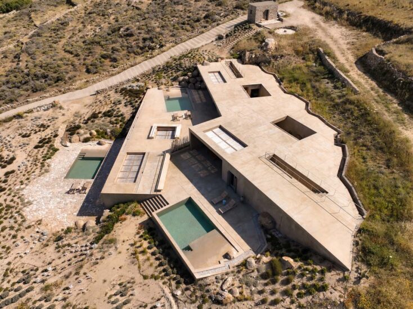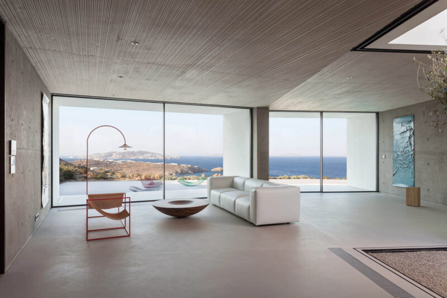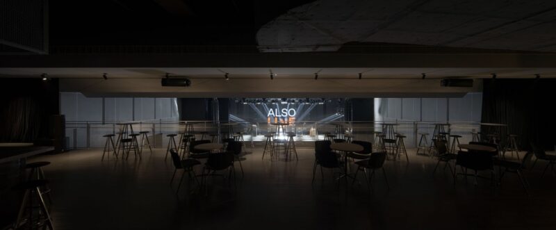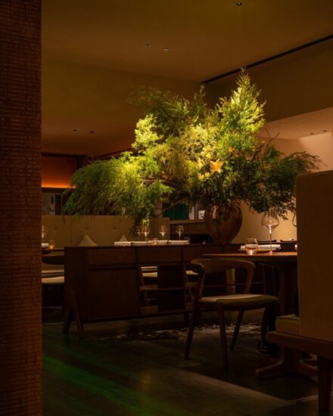Lofos咖啡吧是Ark4 Lab Of Architecture的最新作品,一個兩層,統一的高天花板空間,帶有獨特的開口,將咖啡區與周邊森林景觀融為一體。顏色和材料的變化,以及兩層的劃分和諧地融合到一個馬賽克空間,每一個都具有獨特的品質,因此有不同的體驗方式。
Lofos bar is a masterclass of contemporary hospitality interior design, based on the purity of the materials and shapes used; a two-level, unified high ceiling space with large distinctive openings that integrate the café area to the periurban forest landscape. The variation in color and materiality as well as the two-level division blend harmoniously into a mosaic of spaces, each one of them with a unique and distinguishable quality and therefore a different way to be experienced.
在不同的設計尺度上應用連續規則幾何形狀的一致性,從照明燈具到家具設計,除了整體空間的構造方式,與赤土色和鮭魚色調的清晰色調搭配到一個相當的整體結果。Lofos bar空間借鑒了過去幾十年的元素和形式,深受後現代主義的影響,並以極簡主義的方式表達出來。
The consistency in applying successive regular geometries on different scales of design, varying from the lighting fixtures to the furniture design, in addition to the way the space is structured overall, collaborates with a clear color palette in the shades of terracotta and salmon to a quite holistic result. Consequently, ‘’Lofos bar’’ is a space that borrows elements and forms from past decades, highly influenced by postmodernism, and expresses them through a minimalistic approach.
該空間通過材料的非常規選擇性使用,成功地激發了用戶強烈的情感,同時作為一個愉快的會議和社會互動區域。每個區域都由單一的顏色選擇來定義,地板與休息區統一,突出了維也納椅子的幾何形狀或不同材料的混合。
The space, through the selective unconventional use of materials, manages to provoke intense emotions to the users and at the same time to serve as a pleasant meeting and social interaction area. Thus, each area is defined by a single color choice, where the floor is unified with the sitting area highlighting either the geometry of a Viennese chair or the mix of heterogeneous materials, according to will.
完整項目名稱
項目名稱:Lofos Bar
項目位置:希臘Kilkis 611
項目類型:餐飲空間/咖啡店
完成時間:2018
項目麵積:205㎡
使用材料:大理石、天鵝絨、赤陶馬賽克、木飾麵、水磨石
設計公司:Ark4 Lab Of Architecture
主創設計:George Tyrothoulakis, Evdokia Voudouri
攝影:Nikos Vavdinoudis


