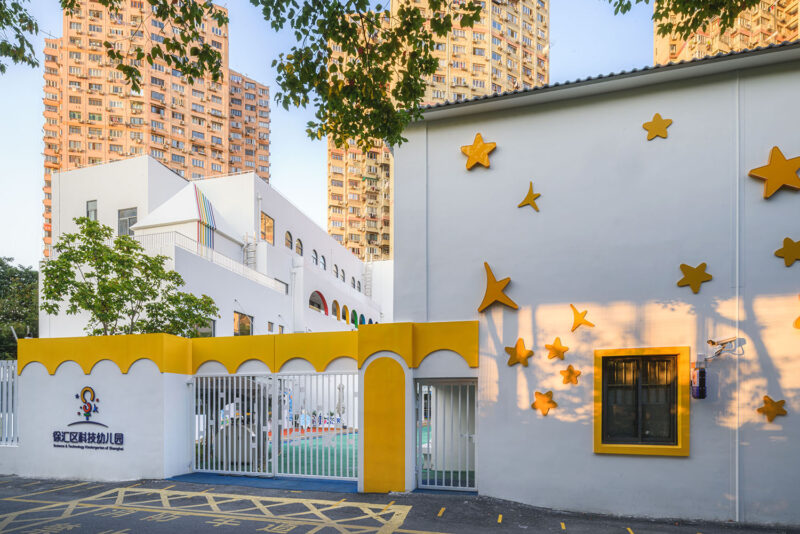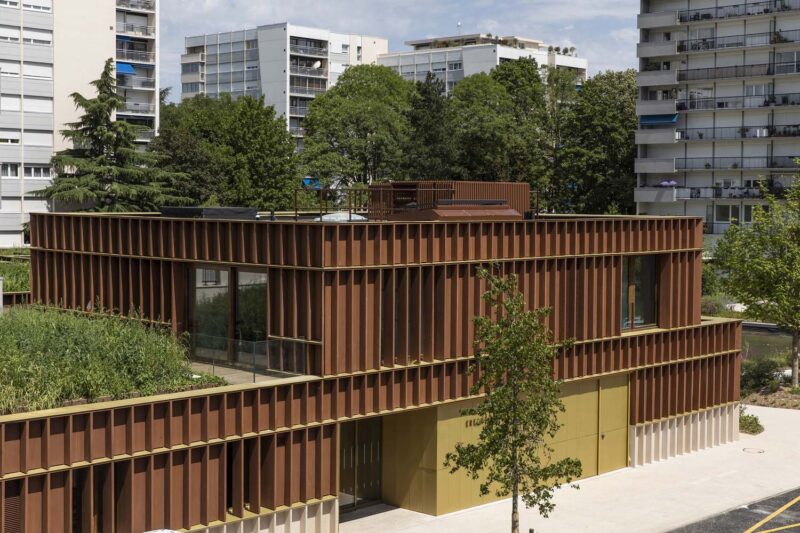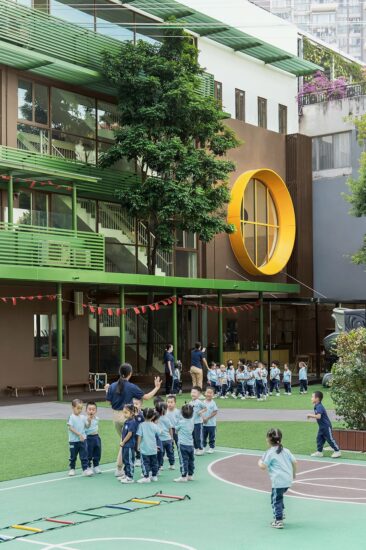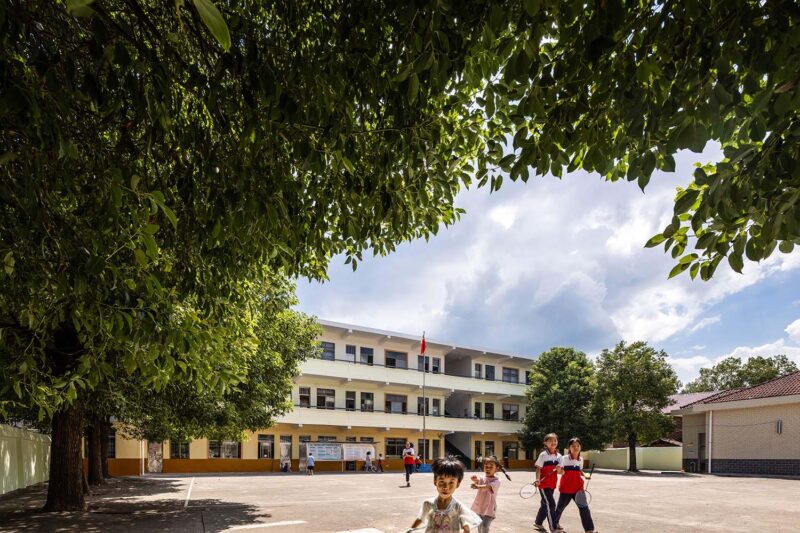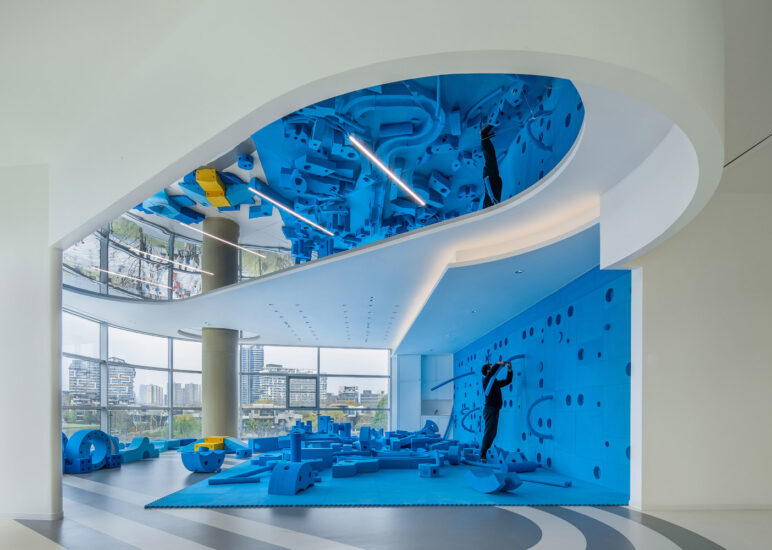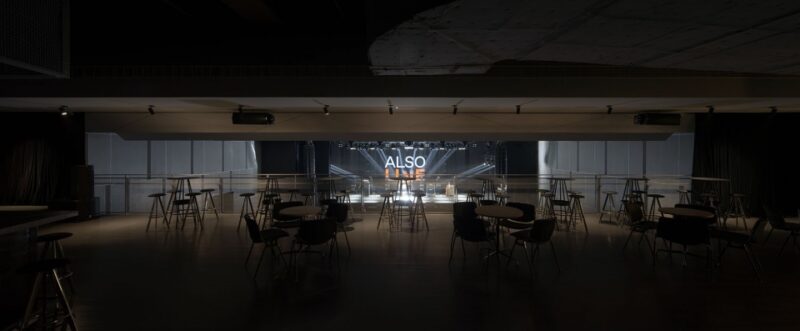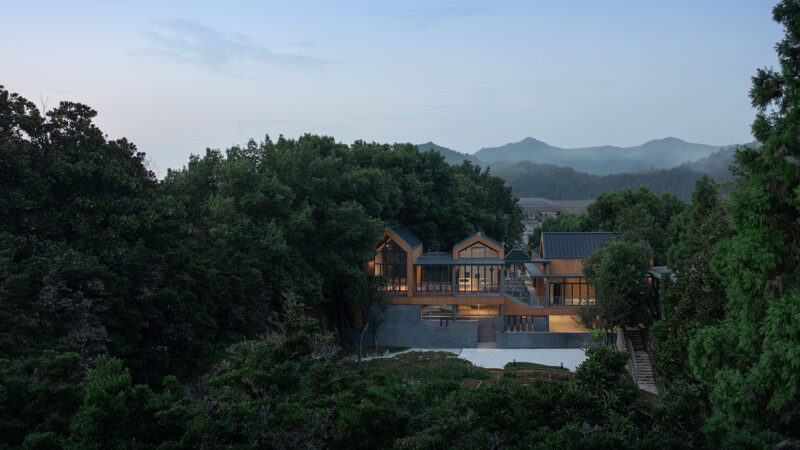Indira Gandhi 公立學校位於西班牙馬拉加,該項目從一開始就受到地形和地勢的明顯製約,但設計團隊將這些限製缺點轉化為了它的優點。除了嚴格的設計標準要求外,還需要一些空間用途,如禮賓、公共空間或家長會區。該建築需要與主要道路連接,產生最大可能的麵積。這就解釋了建築U形的形態的原因。建築位於該地塊目前唯一的入口附近,在頂部緊湊的體積中發展整個教育項目,將其餘的土地留給戶外空間。
The project is clearly conditioned from the beginning by the topography and morphology of the plot and arises from the transformation of those limits in its virtue. In addition to the strict design standards, some uses are required, such as the concierge, common spaces or the Parent-Student Association. The building needs to be attached to the only point of contact with the main road with the maximum possible area. That explains the morphology in “U” form. The building is implanted next to the only current access of the plot, developing the entire educational program in a compact volume at the top, leaving the rest of the land for outdoor spaces.
此外,街道的斜坡用於為兒童和小學提供不同的入口,簡化了學校的內部流動,並有利學校孩子的集中。因此,地塊兩端入口道路高度的差異對設計至關重要。
In addition, the strong slope of the street is used to make entries at different levels for children and primary, simplifying the internal flows of the school and facilitating the collection of children abroad. The difference in the height of the access road at the two ends of the plot is thus crucial for the design.
這一前提也被用來建立教育中心的其他差異化入口,如位於街道下端的供應車輛行走和停車場的道路入口。該地塊立麵線的中心大致是通往中心的通道,假設實際上沒有地麵和一樓,但有兩層通道,空間會產生明顯的不同。
This premise is also used to establish other differentiated accesses to the educational center, such as road access for supply vehicles and parking, located at the lower end of the street. Approximately in the center of the facade line of the plot is the general access to the center, assuming for practical purposes the absence of ground and first floor, but two levels of autonomous access and clearly differentiated.
在較低的樓層,孩子們的教學樓首先得到了提升,走廊與公共空間直接相連。兒童教室配有相應的外部教室和操場,與其他功能空間完全分開。
In the lower level, the educational level of children is first developed, with a porch that connects directly with the common spaces. The classrooms for children are equipped with their corresponding external classrooms and their playgrounds, completely separated from other uses.
在中心區域,幼兒教育空間和小學教育空間分開獨立,餐廳空間被抬高,廚房和建築的設施相對於街道位於凹陷處,但有直接滾動的供應通道。在道路的中央部分有通往中心的通道,有行政區域和大部分初級教育空間。
In the central zone, with independent access from the infantile educational level and from the one of primary, the dining room is raised, with the kitchen and the facilities of the building, located in depression with respect to the street, but with a direct rolled access for supplies. In the central part of the road there is general access to the center, with the administration area and most of the primary level of education.
該設計尋求創造一個緊湊、樸素、有力和高識別的建築。其結果是一個能夠適應現有的地形的建築,並且在體積和使用差異方麵都以清晰的方式構建。
The design seeks the creation of a compact, austere, forceful and recognizable building. The result is a volume that adapts generously to the existing topography and is structured in a clear way both in volume and in the differentiation of uses.
從建築的角度來看,這類建築的特點是材料樸素,結構簡單,本案的構件采用的是白色混凝土磚。
From the constructive point of view, this type of buildings is characterized by austere materiality and constructive simplicity, so that the plastic component in this case is based on the use of white concrete brick.
∇ 平麵圖 plans
完整項目信息
項目名稱:Indira Gandhi Public School
項目位置:西班牙馬拉加
項目類型:建築設計/教學空間
完成時間:2018
項目麵積:5126平方米
使用材料:白色混凝土磚
設計公司:Fresneda & Zamora Arquitectura
攝影:Javier Callejas






































