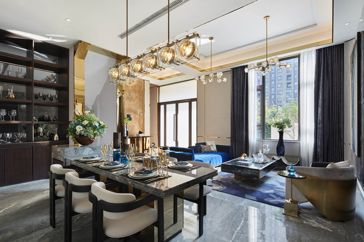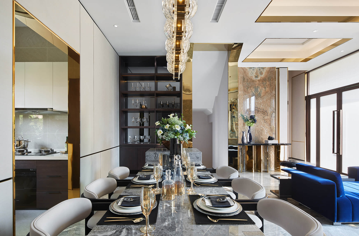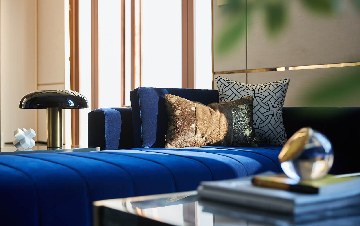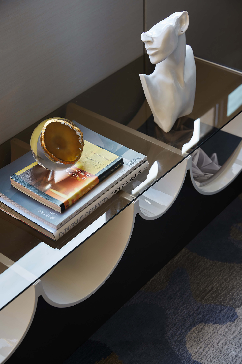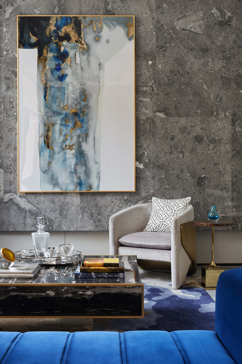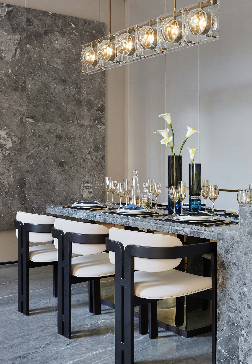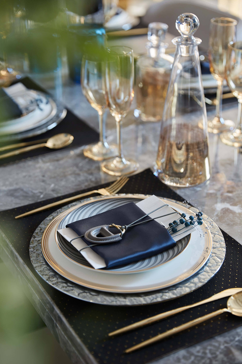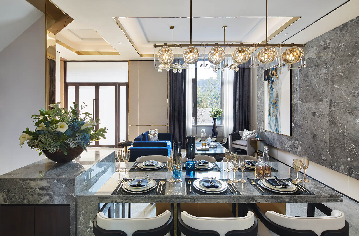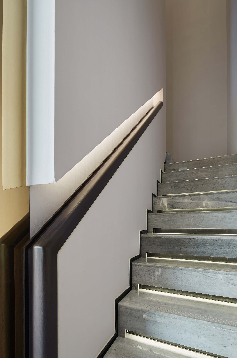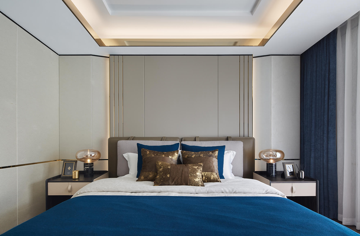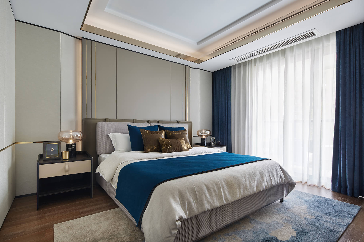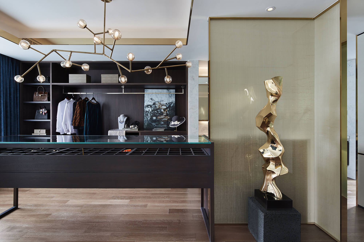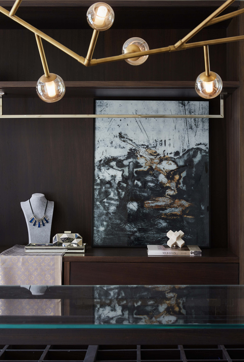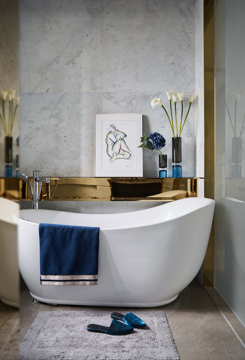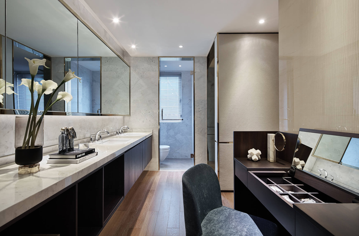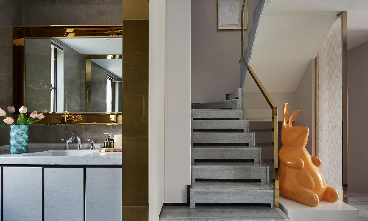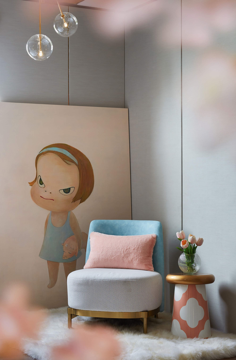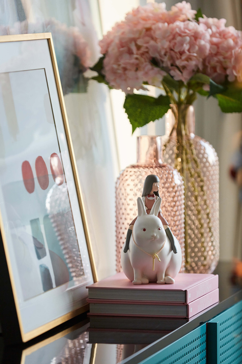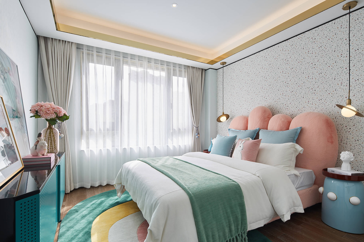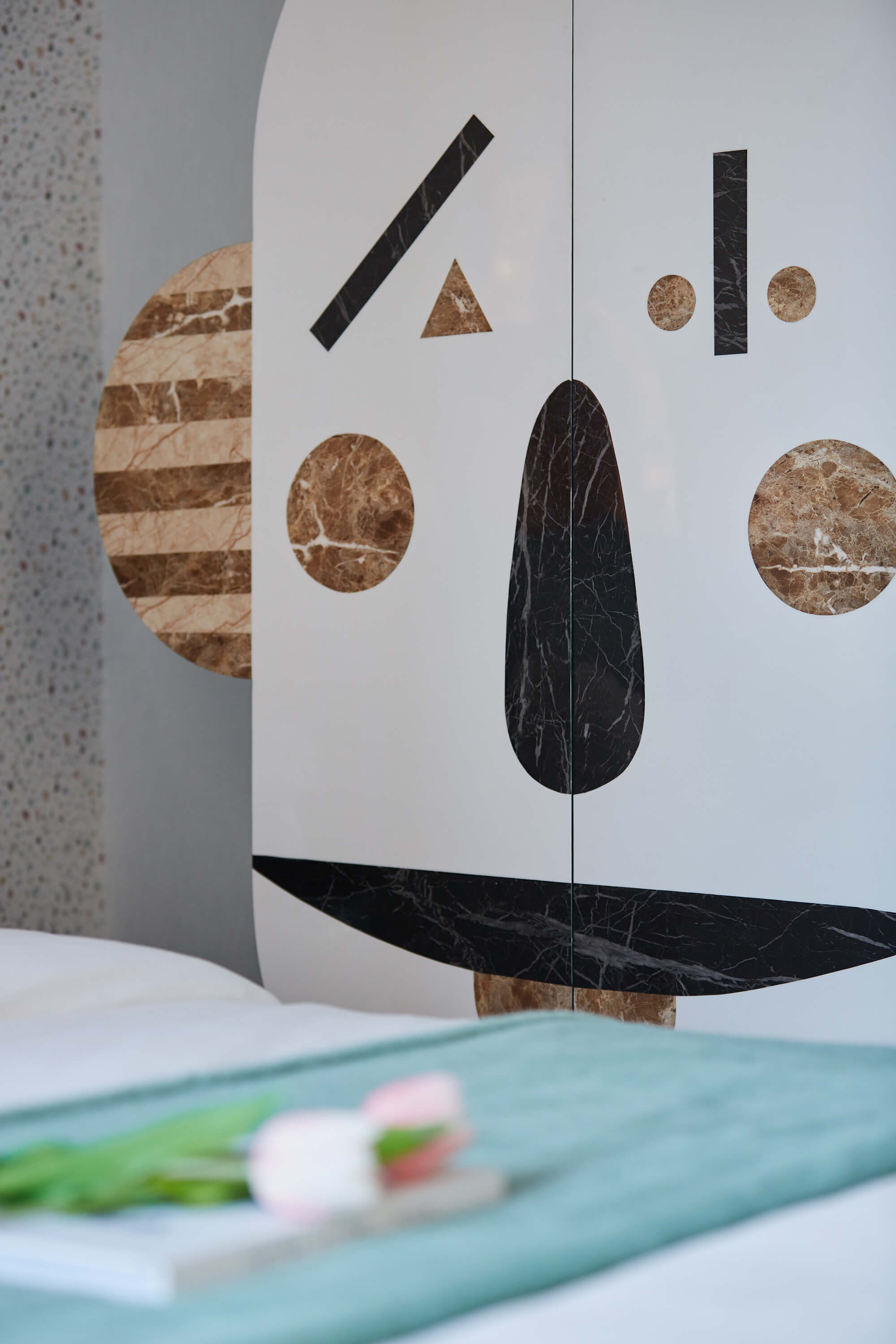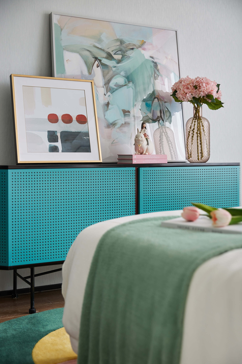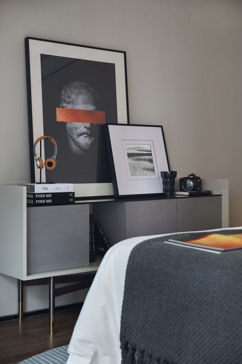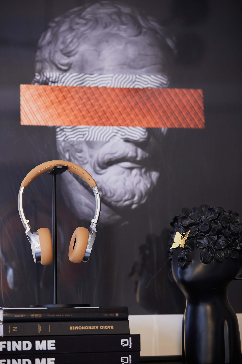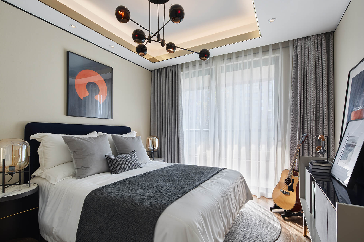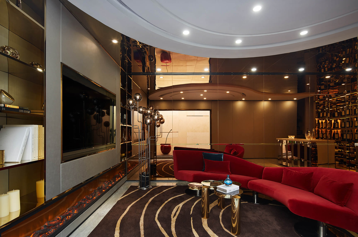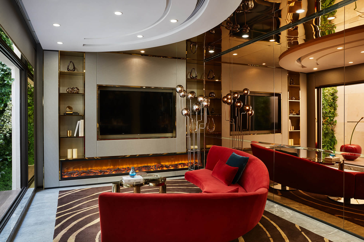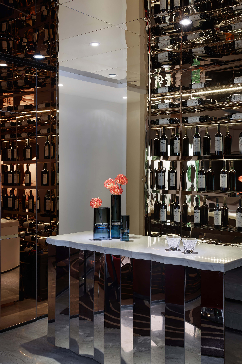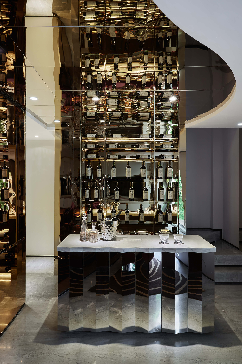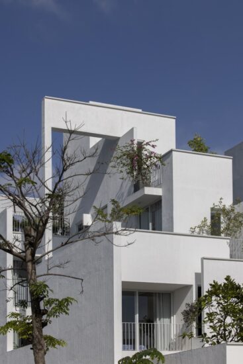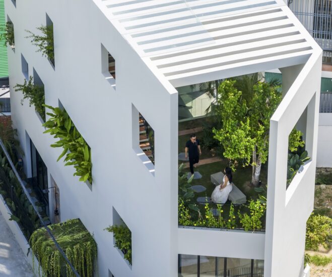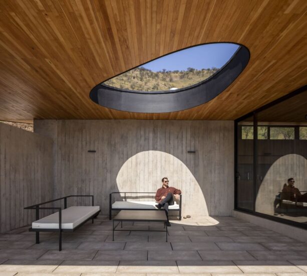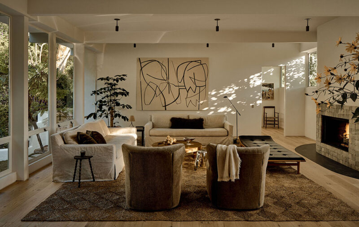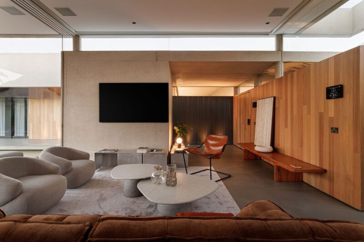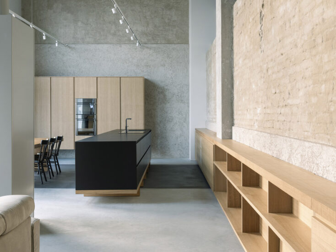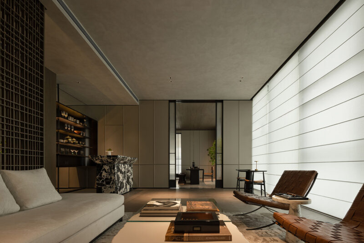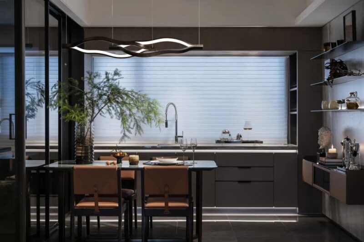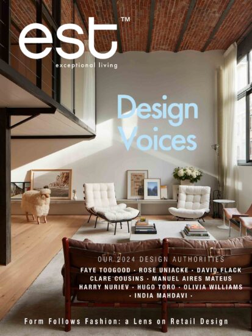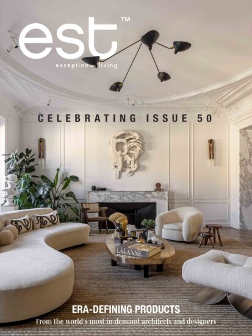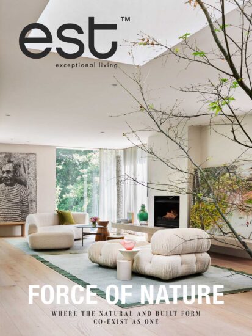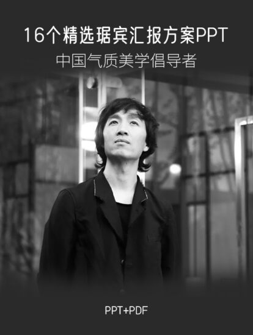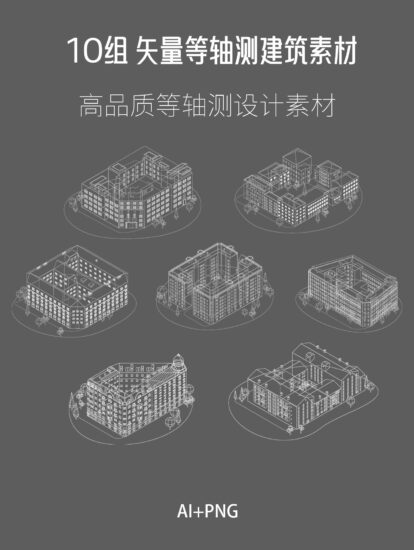LOFT中國感謝來自 DA GROUP 源鈺設計 的別墅樣板房案例分享:
DA GROUP源鈺設計受邀參與景瑞洪塘疊墅別墅樣板房的展示設計,運用精致輕奢的家具打造全新的“生活品質”別墅樣板房。創新的設計思路,凝聚著設計師們的別出心裁,實用而富有美感。在追求材質和空間的表現深度,用簡約的手法進行室內創造,刪繁就簡,用最簡練的筆觸,描繪出豐富靈動的空間效果。
DA GROUP was invited to design a model villa of the residential development “PROVIDENCE PLACE” by Jingrui Real Estate Group. Situated at Ningbo, China, the project combines both functionality and aesthetics, and presents a new quality lifestyle via the delicate and entry-luxury furniture. Focusing on the material palette and spatial expression, the designers applied “minimalism” to the interior design, and eventually created a dynamic and diversified spatial effect.
獨具個性的複式空間,帶來更多的私密感。設計以現代簡約設計風格貫徹始末,將每一寸空間發揮到極致。
The unique duplex space brings more privacy. With a modern and minimalist style, every inch of the space was fully utilized and optimized.
客廳的規劃上以寶藍色沙發搭配黑色大理石,電視牆用灰色裂紋意境大理石塑造,觀感十足,蘊涵深深韻味。硬裝上精致的純銅線條搭配極具奢華感的石材,投射以情境光源,低調中透露著高貴氣質。
In the living room, the royal blue sofa echoes black marbles, and the TV wall is shaped with gray cracked marbles, gorgeous as well as charming. The interior is furnished with exquisite pure copper lines and luxurious stones, as well as situational light sources, generating a noble temperament in a low-key way.
餐桌的大理石材質,和整體色彩相搭配,自然而成的內在靜謐,整個餐廳優雅又不失質感的設計,顯得極為溫馨。
The marble texture of the dining table matches well with the interior color palette, creating a tranquil ambience. With elegant and tactile designs, the whole dining room is rendered extremely warm and lovely.
走廊是對整個設計的空間延展,透露著現代人生活的品質追求和低調奢華的生活態度,也呼喚出充滿自由的溫情。沉靜的色調不飾張揚,將低奢與高貴氣質完美融合。
The corridor is an extension of the space, revealing modern people’s pursuit of a quality and low-profile luxury life, as well as generating a feeling of warmth and freedom. Colors utilized in the space are calming and unostentatious, showing the perfect integration of low-key luxury and noble temperament.
在主臥套房內打造具有獨立衛生間及強大衣帽收納係統,體現出生活的高品質需求。空間上我們延伸了客廳的色彩與之呼應,在床的選型上以簡約為主,床身與床品抱枕的麵料選用了舒適的棉質。這也是人性化的體現。整個空間色彩簡而飽,滿流露出了一種低調奢華的生活品質。
In the master suite, the design team created a separate bathroom and a strong clothes storage system to satisfy the demand for high-quality life, and adopted a color palette similar to that of the living room, simple but coordinated and striking. The bed features a simple shape and humanized design, with soft padding and pillows made of comfortable cotton.
設計師們在小女孩的房間用充滿童真的色彩與造型,為小天使創造出一個美好的童話世界,讓這裏永遠充滿光明與溫暖。
Through incorporating bright colors and lovely formations, the designers made the little girl’s room a fascinating wonderland, full of light and mildness.
男孩房的設計以私密和其喜好搭配時尚元素為其打造獨立個性空間,讓男孩在屬於自己的空間裏享受音樂的樂趣。
The design of the boy’s room emphasizes privacy and utilizes fashionable elements according to the boy’s preferences, thereby resulting in an independent and personalized space for him to enjoy music.
夾層區空間是酒吧兼影視廳,原始空間比較局促,為了擴大空間尺寸,設計鏡麵不鏽鋼來切割成大大小小的組合來做到牆麵和頂麵上,不管在橫向還是縱向上提成了空間的感官,不鏽鋼的切割重組也帶來了空間精致度和材質排序的節奏感,不鏽鋼在運用上也比鏡麵玻璃在造價和安裝上更有優勢,在空間驚豔奢侈熱烈度的表達上,設計運用了大量的金色鏡麵色彩,搭配了一張張揚的紅色絲絨弧形沙發,把樣板房給客戶驚訝意外的戲劇效果運用得淋漓盡致。
The mezzanine area functions as home bar & cinema. Considering that the original space was relatively narrow, the designers made full use of stainless steel with mirror finish, which was cut into pieces of different sizes and arranged on the walls and ceiling, thereby enhanced the sense of space in both horizontal and vertical directions, added delicacy to the space and created a dynamic rhythm of overall material placement. In addition, the stainless steel enjoys advantages over mirror glass in terms of cost and installation. To highlight the luxury feature of the space, the designers gave the stainless steel with golden mirror finish, which is perfectly matched with the curved velvet sofa in flamboyant red, together producing unexpected dramatic effect.
小酒吧也可以邀上三五個好友喝著小酒圍著火爐,一邊看電影一邊暢談人生。
The small bar enables the family to invite a few friends to drink some wine around the stove and talk about life while watching movies.
∇ 地下夾層平麵圖

∇ 一層平麵圖

∇ 二層平麵圖

∇ 三層平麵圖

完整項目信息
項目名稱:景瑞 · 天賦姚江疊墅樣板房
室內設計:DA GROUP 源鈺設計 (www.yuandg.com)
軟裝設計:DA GROUP 源鈺設計
項目地點:浙江 寧波
藝術指導:羅鈺灃
設計指導:施永東
陳設指導:賀雯
設計麵積:270 m2
完工時間:2018年10月
主要材料:維多利亞灰大理石、爵士白大理石、香檳金鏡麵不鏽鋼、灰色布藝硬包
攝影 :三像攝
Project name: JINGRUI · PROVIDENCE PLACE Model Villa
Interior design: DA GROUP (www.yuandg.com)
Interior furnishing design: DA GROUP
Project location: Ningbo, Zhejiang Province, China
Art instruction: Luo Yufeng
Design instruction: Shi Yongdong
Furnishing instruction: He Wen
Project area: 270 m2
Completion time: October 2018
Main materials: gray and white marbles, champagne gold stainless steel with mirror finish, gray fabric coverings
Photography: THREEIMAGES


