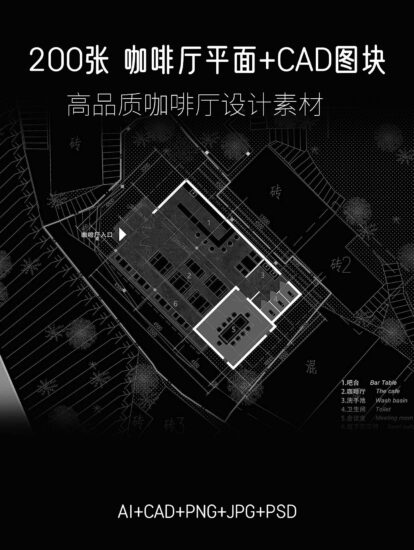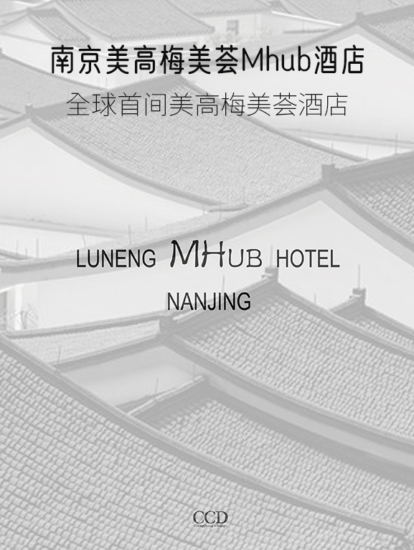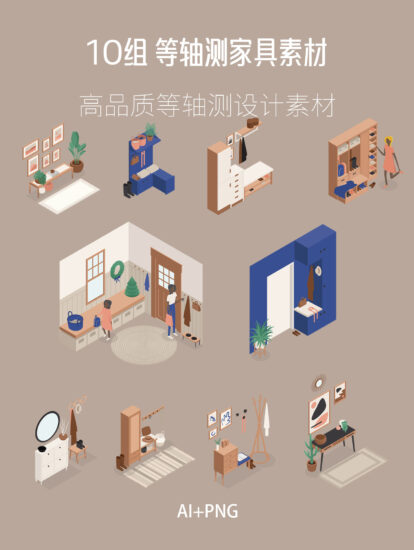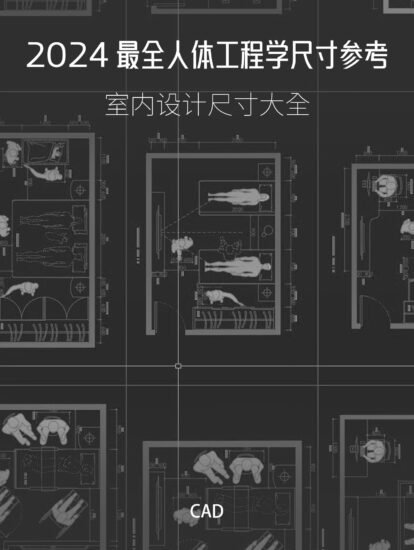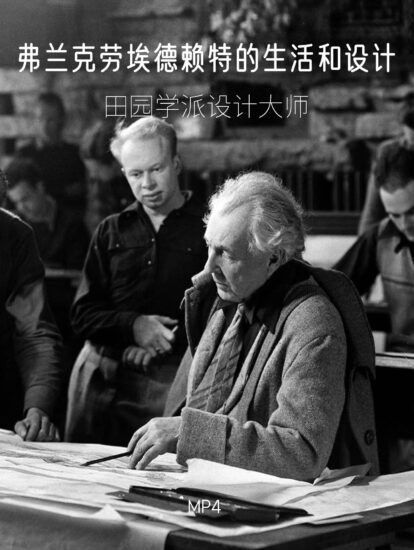三年前,SPACE10在哥本哈根的肉類加工區開業。在一棟開放式、受保護的建築的三層空間裏,從垂直農場到開放式辦公空間,什麼都有。但隨著企業的成長,SPACE10的需求也在增長。於是他們聘請了建築工作室Spacon & X來重新設計了他們的辦公室。現在,SPACE10包括一個製造實驗室、技術工作室、測試廚房、活動空間、畫廊和一間靈活的會議室。
Three years ago, SPACE10 opened its doors in Copenhagen’s meatpacking district. Spread across three floors of an open-plan, protected building, we’ve been home to everything from a vertical farm to an open office space. But as we grew, so did our needs. That’s why we hired architecture studio Spacon & X to come up with a new typology for our office design that can adapt and transform as we do. Today, SPACE10 comprises a fabrication laboratory, tech studio, test kitchen, event space, gallery, and flexible meeting rooms—all within the same square metres with which we originally started out.
V/T Slot係統形成立體空間的靈活基礎框架結構,它們采用吸音麵板包裹,以保護隱私。由再生塑料製成,美麗多彩的麵板可根據需要進行調整和更換,這是空間重新設計中引入的為數不多的新材料之一。
The V/T Slot system forms the flexible base frame structure of the workstation cubes, which are clad in sound-absorbing EchoJazz panels for privacy. Made from recycled plastic, the beautiful, colorful panels can be adjusted and replaced as needed, and are one of the few new materials introduced into the redesign.
SPACE10項目負責人、再設計負責人Kevin Curran和Spacon &X的設計師們表示:工作空間對於為各種活動分配空間至關重要,人們可以根據自己的需要定製自己的工作區。
“The workstations are crucial for divvying up space for various activities, and people can customize their own workspaces as they see fit,” adds Kevin Curran, Program Lead at SPACE10 and head of the redesign of SPACE10, together with the designers from Spacon & X.
∇ 二層軸測圖gif
完整項目信息
項目名稱:SPACE10 2.0
項目位置:丹麥哥本哈根
項目類型:辦公空間/翻新設計
完成時間:2019.02
設計公司:SPACON&X
攝影:Hampus Berndtson


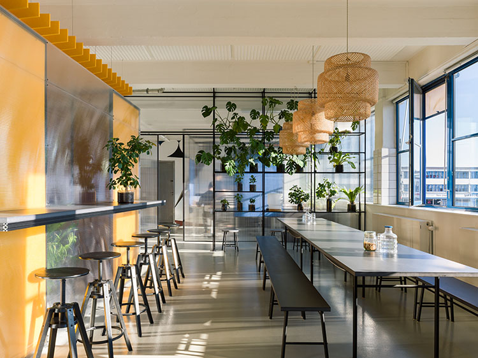
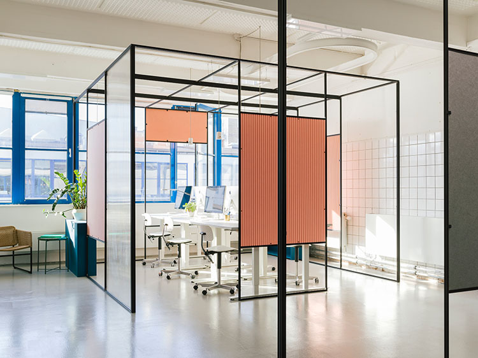
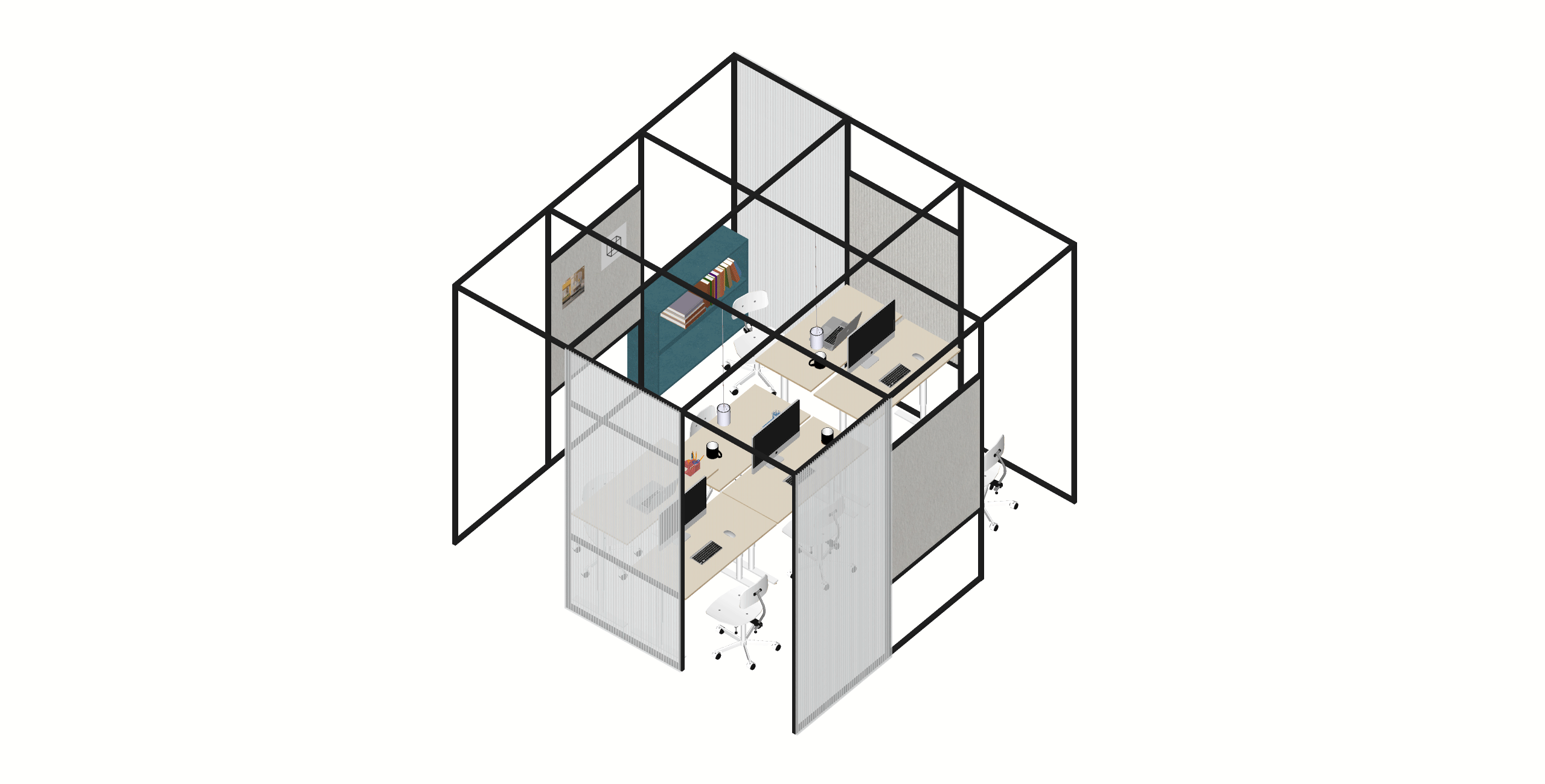
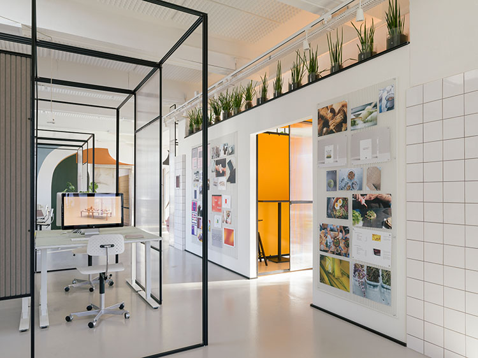
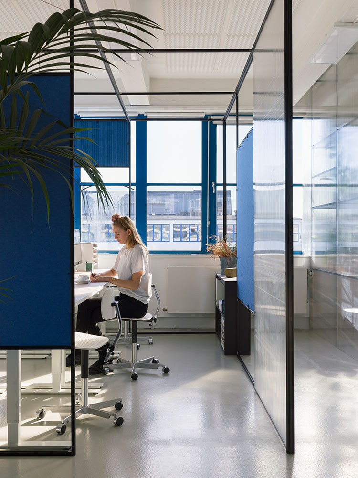
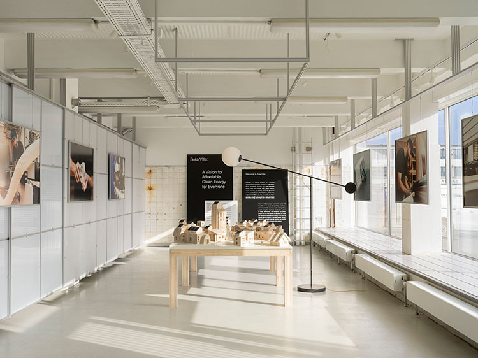
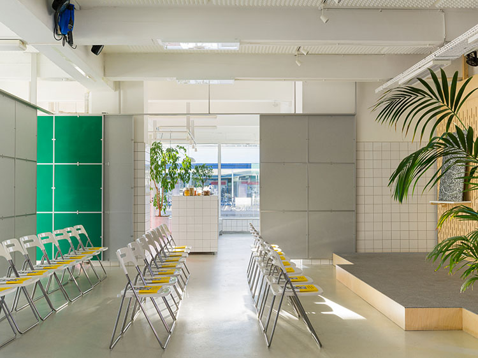
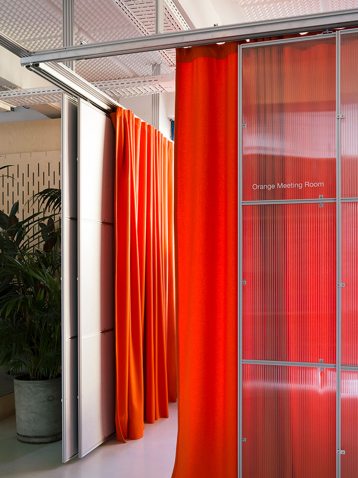
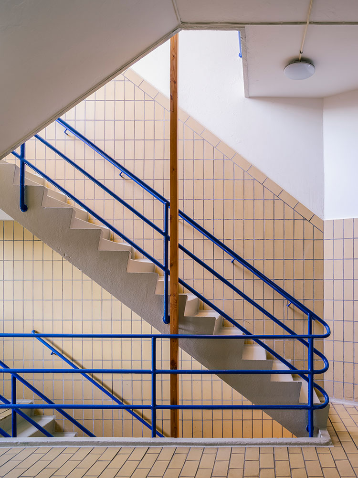
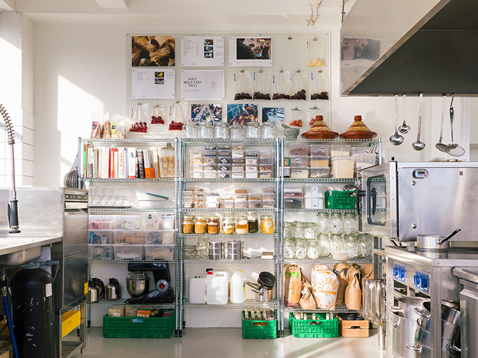
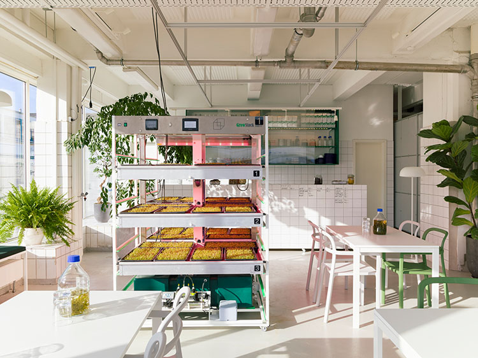
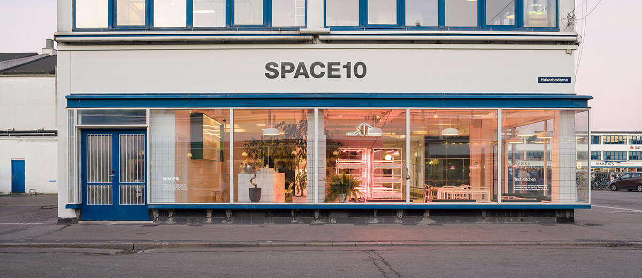
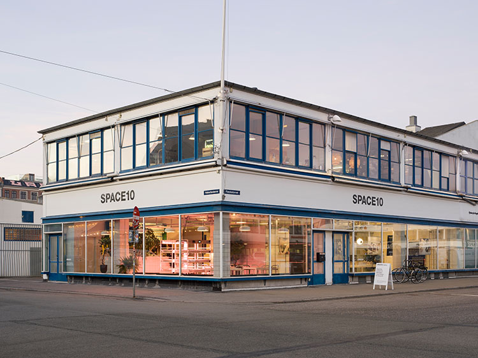
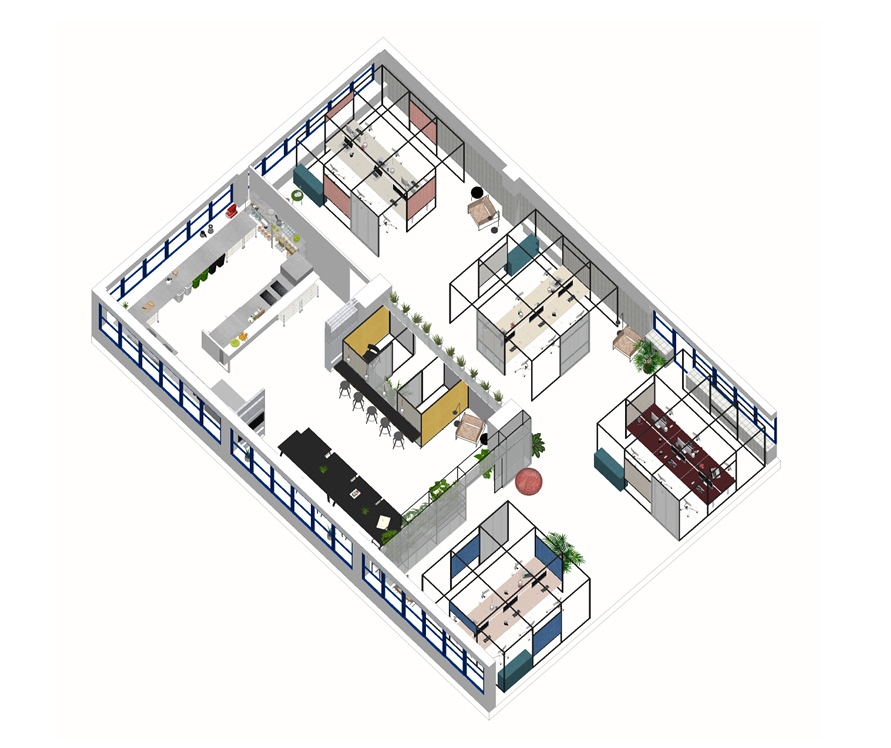


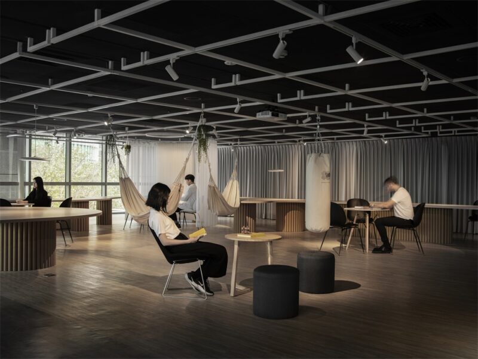
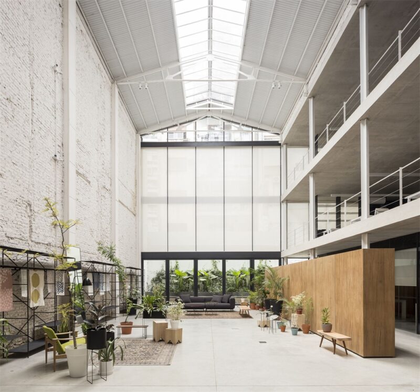
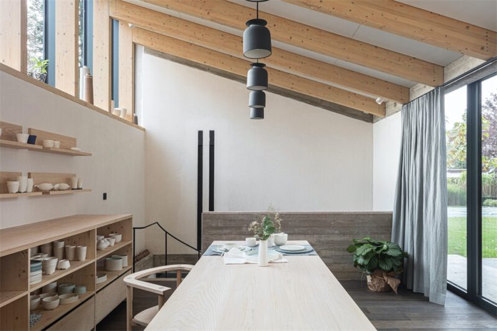
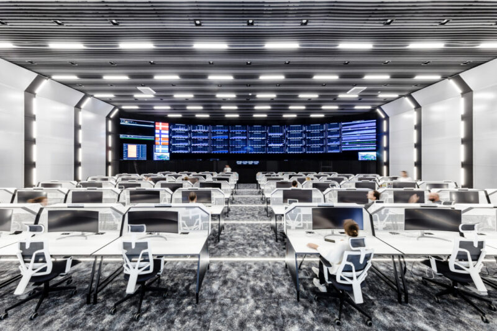
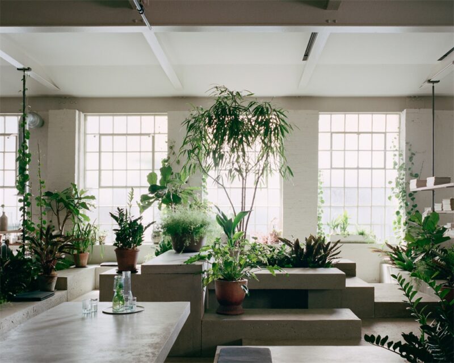
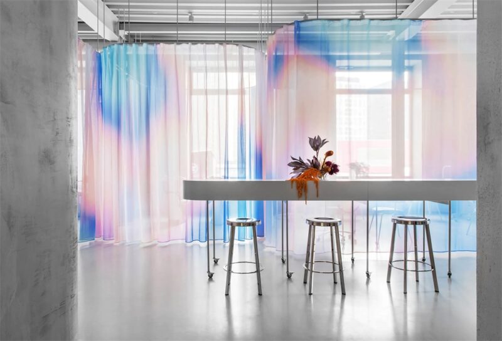
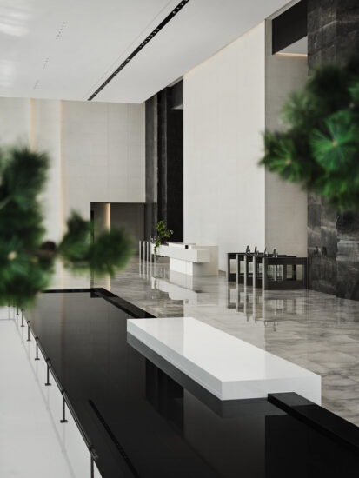
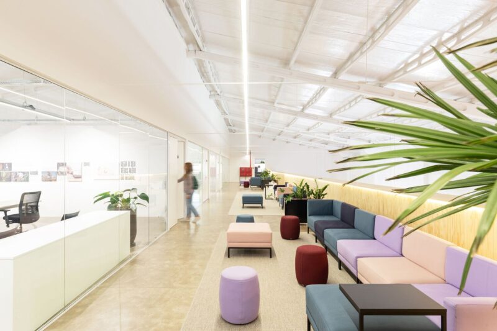
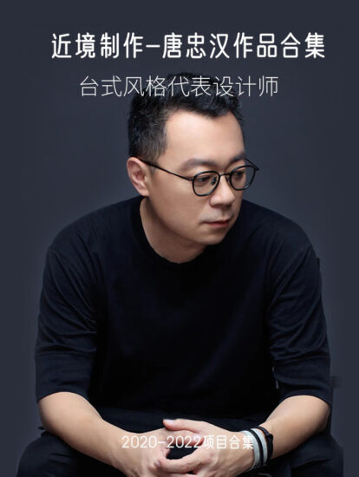

![[4K] 2.1G 虛空之美-100個日式庭院](http://www.online4teile.com/wp-content/uploads/2023/09/1_202309111611111-8-414x550.jpg)
