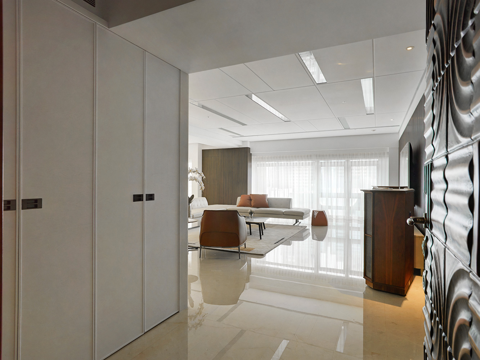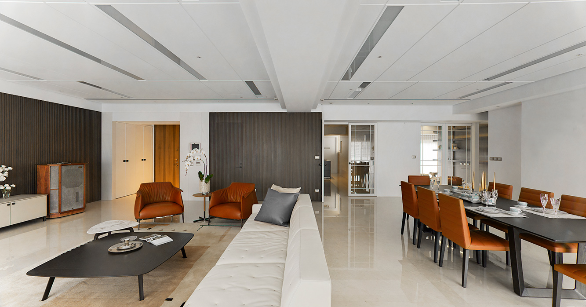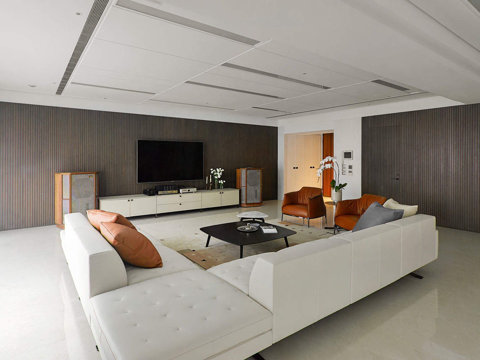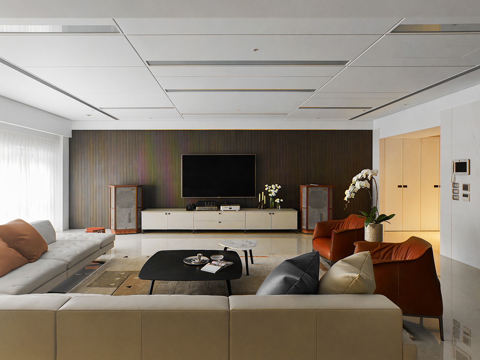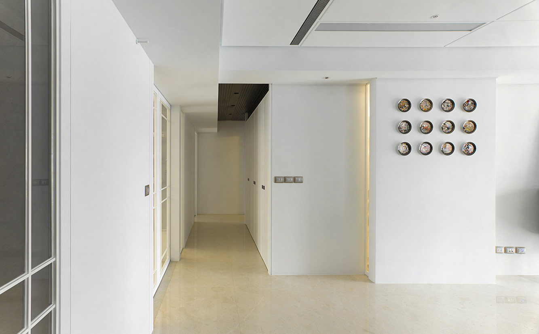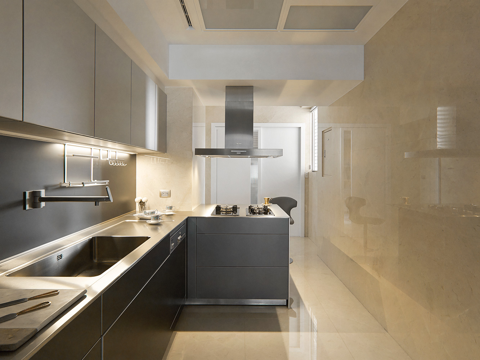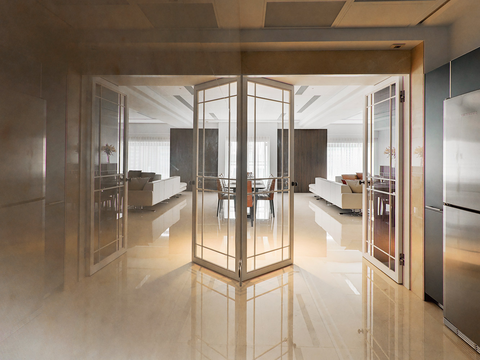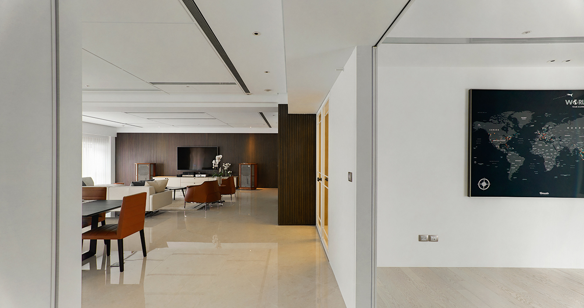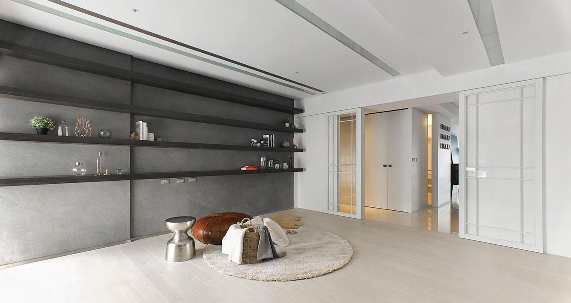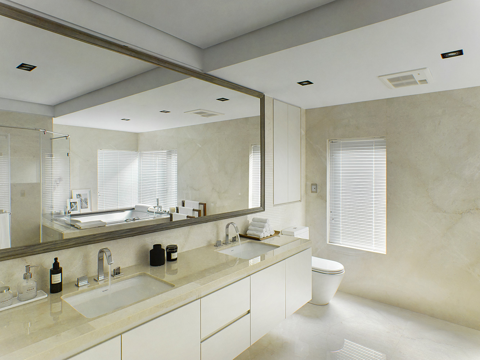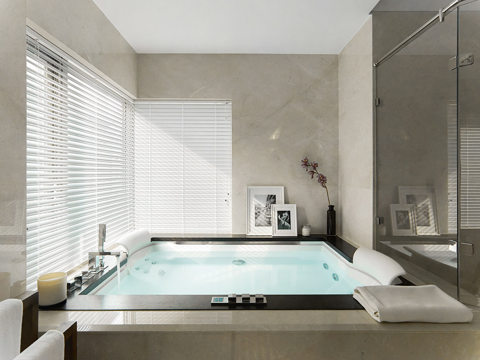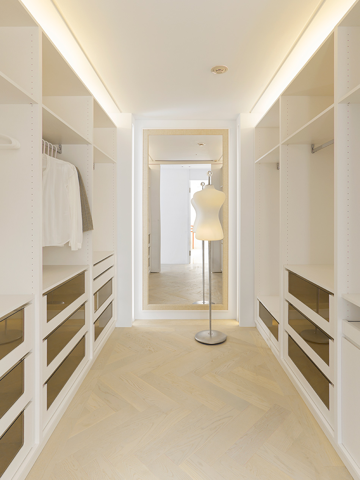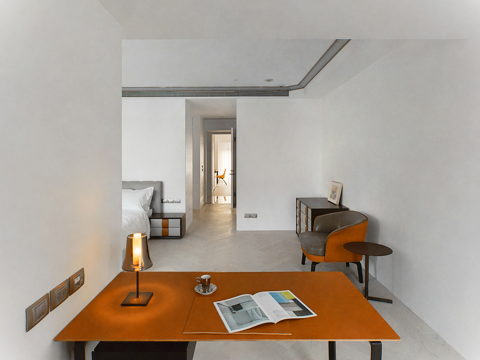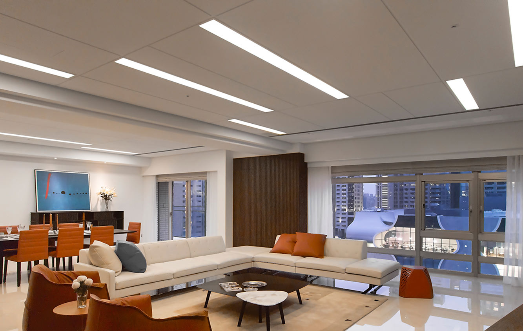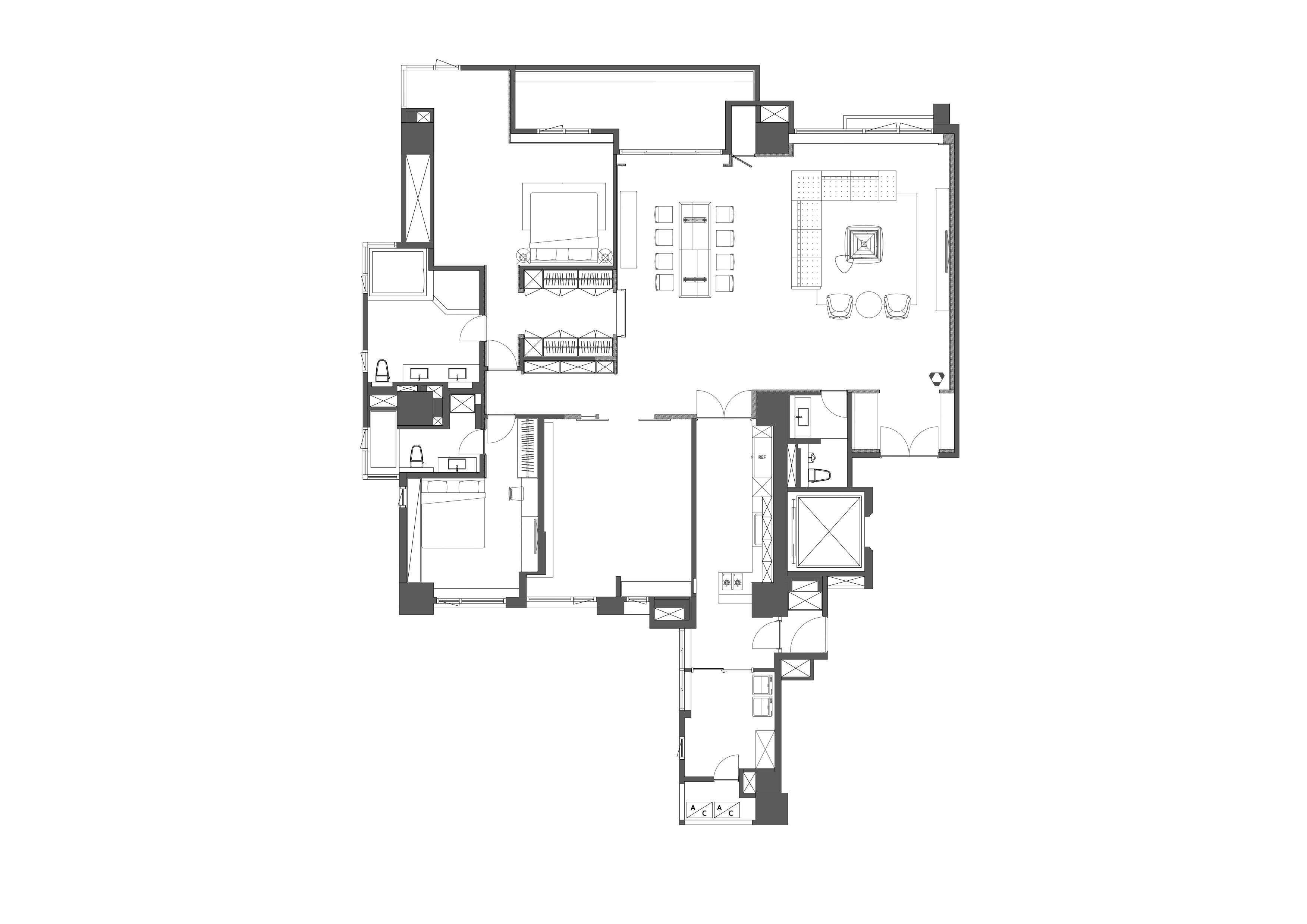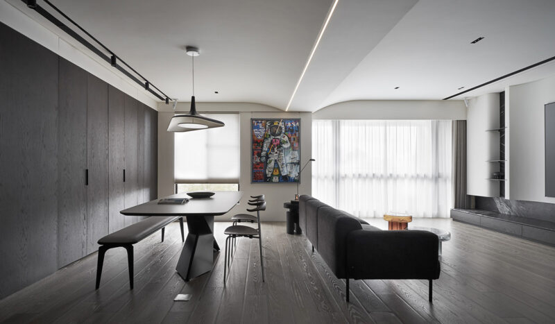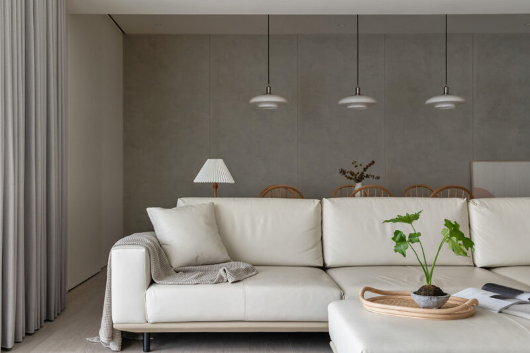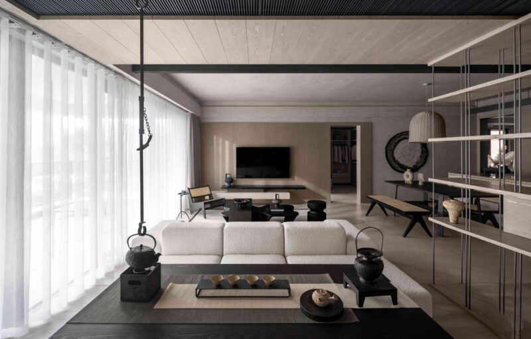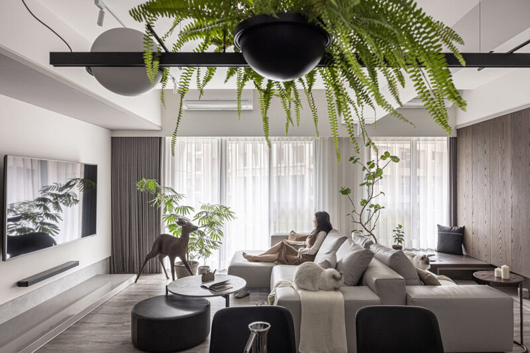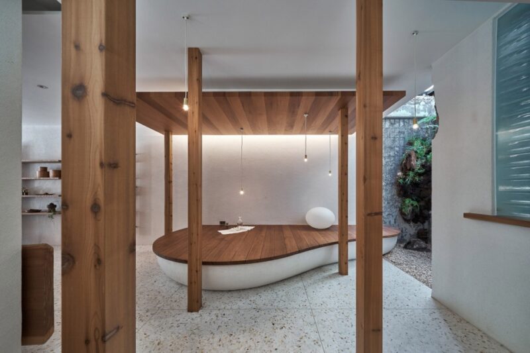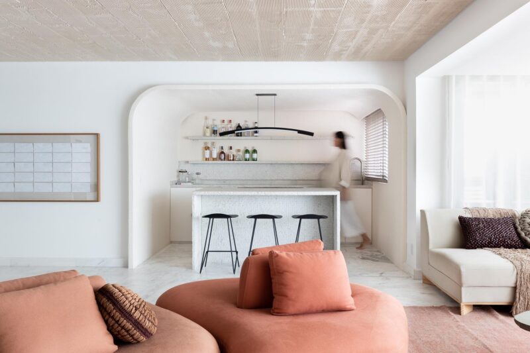LOFT中國感謝來自 寶島台灣分子設計 的住宅項目案例分享:
公共空間的多餘隔牆已被移除,形成一個開闊的大型居住區。通過設計與傳統不同的平麵布局,使自然光線與家庭互動更多;線條的簡潔組合是這個項目的主要風格,帶來清新的感覺。通過在一個大的地方充分利用白色來創造重要性,清潔,和平和耐用性。我們更關注意境而不是簡單地進行正式的休息和純潔的極簡主義。
An excess partition has been removed in the public space, to create a large and open living area.By design different plan layout from tradition, to bring the natural light in and more interaction with family.The concise composition of lines is the main style of this project, which can bring out the refreshing feelings. We are able to create significance, cleanness, peace and durability by making the best of white in a large place. We focus more on artistic conception rather than simply making a formal break. Because we love minimalism for its pureness.
完整項目信息
項目名稱:The Domain/域
項目位置:中國台灣省台中市
項目類型:住宅空間/單層住宅
完成年份:2017年
建築麵積:80坪(約265平方米)
設計公司:分子室內裝修設計有限公司
官網:https://www.moledesign.tw/
聯係郵箱:moleinterior@gmail.com
攝影師:好視菲格影像事務所


