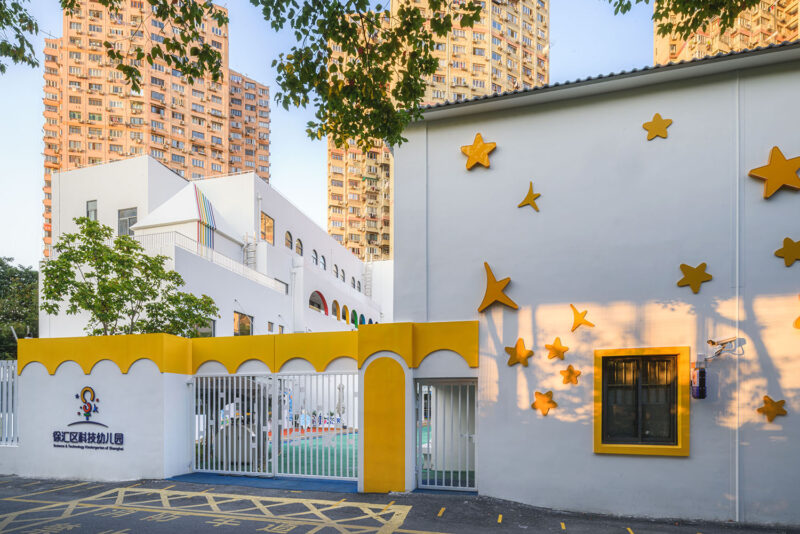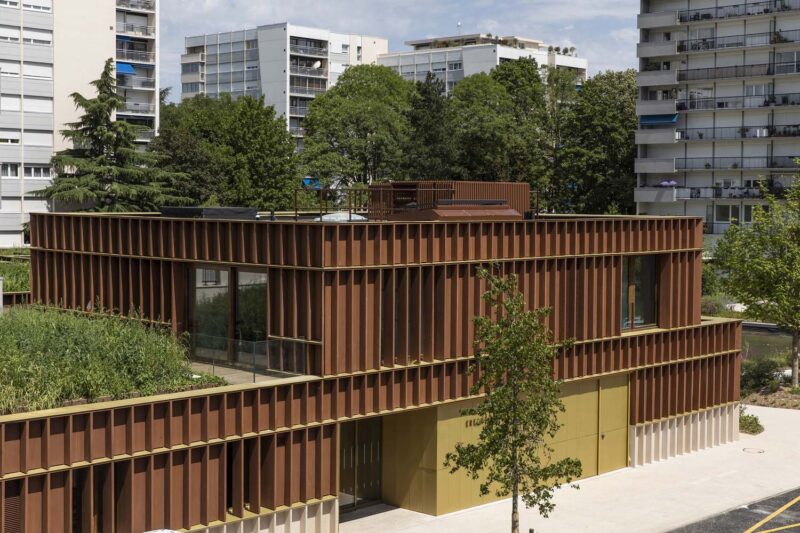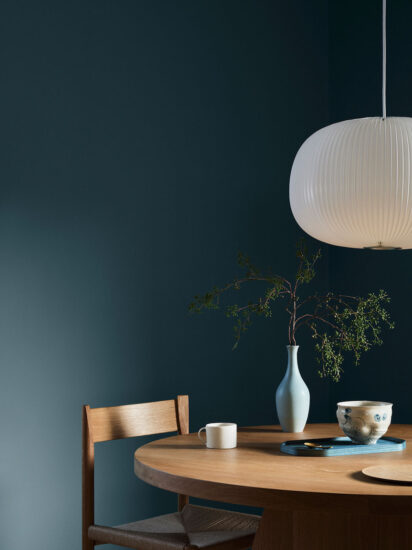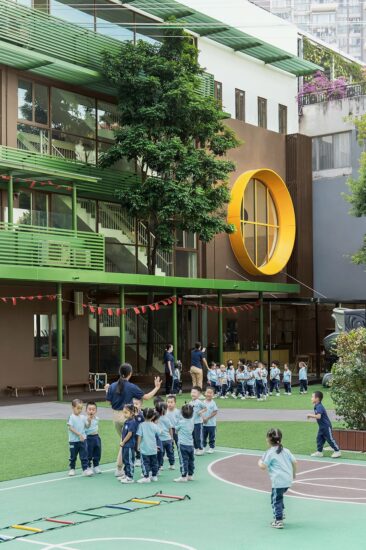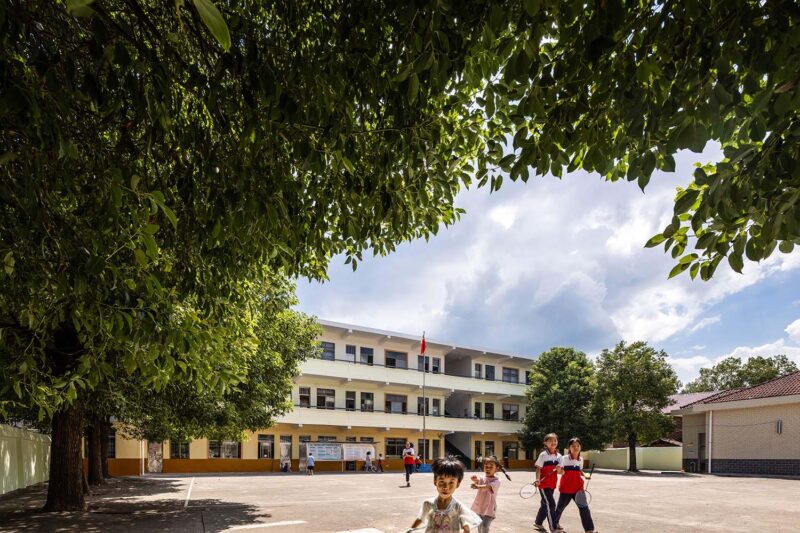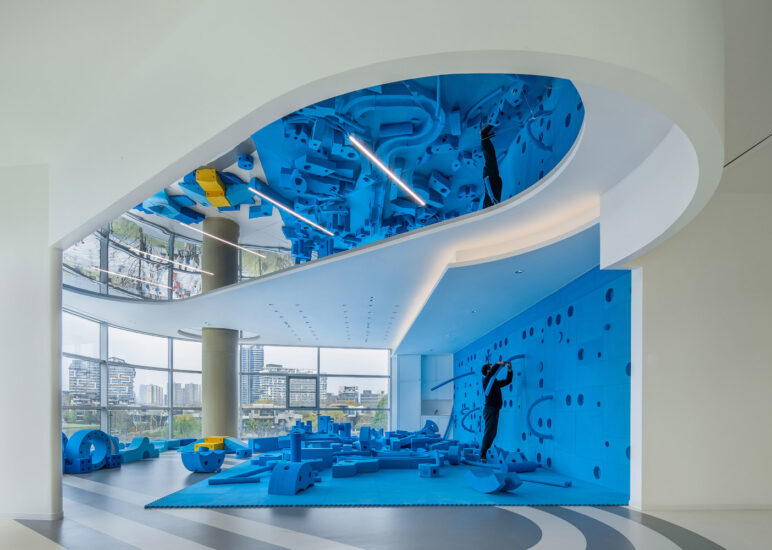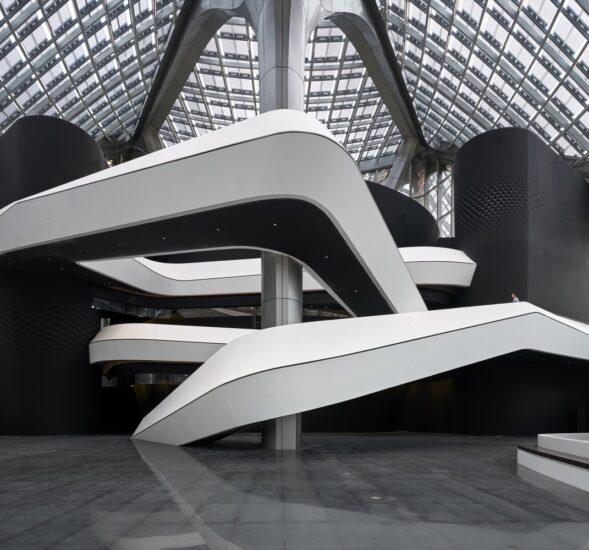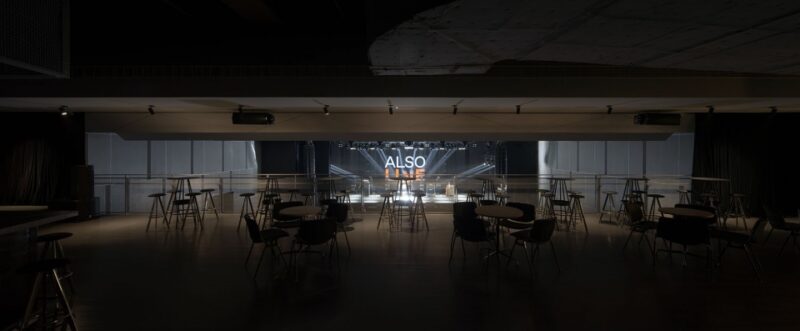位於丹麥羅斯基勒的Roskilde Festival Folk 高中校園是由丹麥公司COBE和荷蘭建築事務所MVRDV在一座前混凝土工廠內合作建造的,這是丹麥50年來興建的第一所民辦學校。
Roskilde Festival Folk High School campus in Roskilde, Denmark, has been built by COBE and MVRDV inside a former concrete factory.Danish firm COBE and Dutch architecture practice MVRDV collaborated to create the school in the Musicon district of Roskilde near the site of the annual rock festival. The folk school is the first to be built in Denmark in 50 years.
建築工作室隻保留了工廠的混凝土梁和支柱,增加了大窗戶並插入16個“箱子”,將空間分成不同的區域,用於舉辦不同的會議。這些盒子被錯開堆放在中央公共區域周圍的兩層空間中,保留了工業空間原有的8米高的天花板。
The architecture studios only kept the concrete girders and pillars from the factory, adding large windows and inserting 16 “boxes” to divide up the space into areas for different workshops to be held.These boxes are stacked in two staggered levels around a central common area, which retains the original eight-metre-high ceilings of the industrial space.
Stubbergaard本人就是一所民辦高中的學生,這為他設計教育空間設施提供了借鑒。他說:“我們將經典的校園結構設計得非常緊湊,所有的東西都位於同一個舊混凝土工廠大廳裏,學生宿舍通過人行道連接起來。在我看來,這有助於建立一個更強大的社區,這是民辦高中生活的重要組成部分。通常所有的樂趣都發生在較小的空間裏,因為它們不像正規學習室那樣受控製,我們已經建了很多小房間,在那裏你可以有創意的想法,或者隻是閑逛。”
Stubbergaard was himself a student at a folk high school, which informed his approach when designing the educational facility.”We have made the classic campus structure super compact – everything is located within the same old concrete factory hall and the student housing is connected by walkways,” he said.”In my opinion this contributes to a stronger community, which is a big part of life at a folk high school. Quite often all the fun happens in the smaller rooms, since they are not as controlled as the formal learning rooms. We have made a lot of small rooms, where you can be creative and just hang out.”
Roskilde Festival Folk 高中開設藝術課程,因此校園內建設了舞台、音樂工作室、舞廳、教室、員工室和報告廳。主區域的階梯式座位可作為通往二樓的走道。空間每個盒子都是明亮的顏色,從視覺上把學校與當地一年一度的Roskilde音樂節聯係起來。
Roskilde Festival Folk High School runs artistic courses so the campus includes stages, music studios, and a dance hall as well as classrooms, a staff room and a lecture hall. Stepped seating in the main area doubles as a walkway up to the second level.Each of the boxes are brightly coloured, linking the school visually with the local annual music festival Roskilde Festival.
∇ 示意圖 schematic plan

∇ 立麵圖 section

完整項目信息
項目名稱:Roskilde Festival Folk High School campus
項目位置:丹麥羅斯基勒
項目類型:建築改造/高中校園
項目麵積:5578平方米
完成時間:2019
設計公司:COBE & MVRDV
攝影:Rasmus Hjortshøj of COAST



























