在小坪數空間中需要兩房兩廳的規劃,來自Eichier homes的靈感串聯著所有空間。
In a small space with two rooms and two living rooms, the inspiration from Eichier homes connects all the Spaces.
從Eichier homes將房間圍繞著中庭的布局,Studio In2將所有機能集中在空間中心,讓居住者的生活動線圍繞其之。撇除傳統房間單一的動線配置,利用雙開口的規劃,製造開放感更好的環形生活動線。
From Eichier homes to the layout of the rooms around the atrium, Studio In2 centralizes all functions in the center of the space, allowing the occupants to surround it with living lines.Dispense with the traditional single moving line configuration of the room, and make use of the planning of double openings to create a circular living line with a better sense of openness.
在小坪數空間裏利用玻璃製造隔間光線的通透感,運用幹淨的線條引領視線到遠處。隔間書櫃利用傾斜的角度與鏡麵的設置,希望將窗外的綠意帶進室內,強調室內空間之間的互動與連結外,也製造室內與室外緊密地相連。
In the space of small flat number use glass to make the transparent feeling of the light of compartment, use clean line to guide the line of sight to the distance.Cubicle bookcase USES the setting of inclined Angle and lens lens, the green meaning that hopes to take outside the window into indoor, emphasize the interaction between interior space and link outside, also make indoor and outdoor close together.
整體使用簡單自然的材質、簡潔流暢的線條、經典的燈具,呼應現代建築、表現當代的色彩。在小空間裏打造良好的采光、視線、動線,引入來自大自然的治愈與藝術的啟發,享受生活的軌跡。
The overall use of simple natural materials, simple and smooth lines, classic lamps and lanterns, echo of modern architecture, the performance of contemporary color.Create good lighting, line of sight and moving line in the small space, introduce healing and artistic inspiration from nature, and enjoy the track of life.
∇ 概念圖 concept
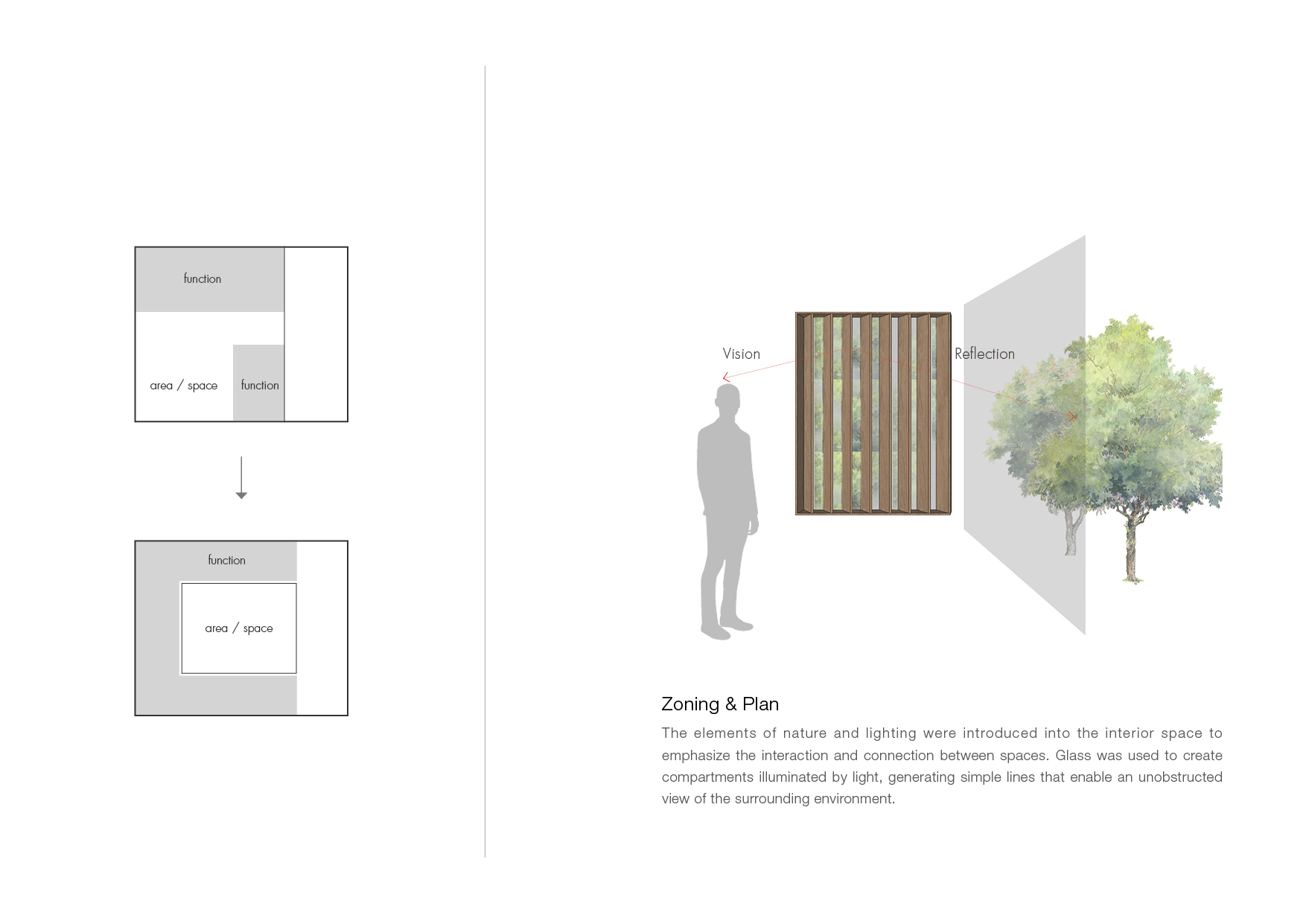
完整項目信息
項目名稱:台北小坪數
項目位置:中國台灣省台北市
項目類型:住宅空間/住宅設計
完成時間:2018
項目麵積:45平方米
設計公司:Studio In2
攝影:Jackal Liu


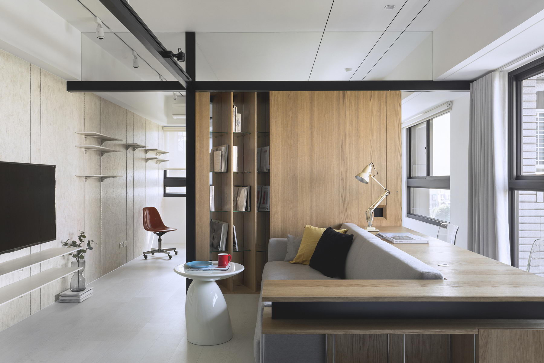
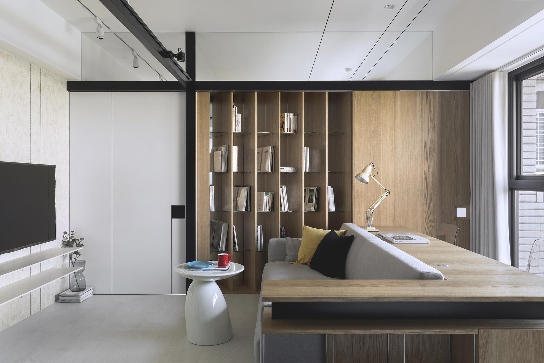
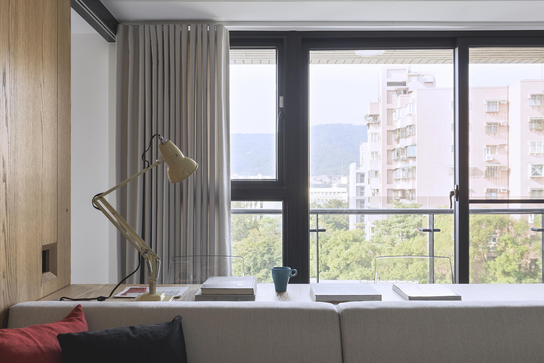
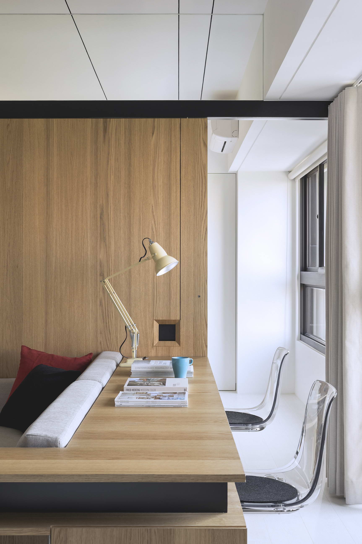
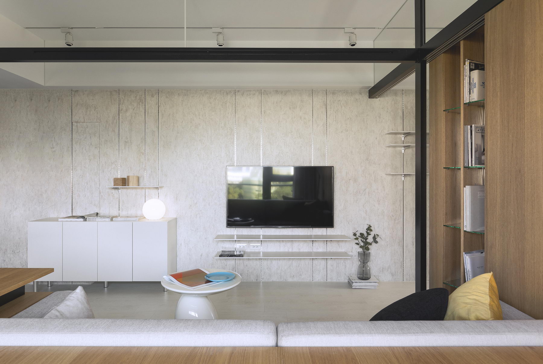
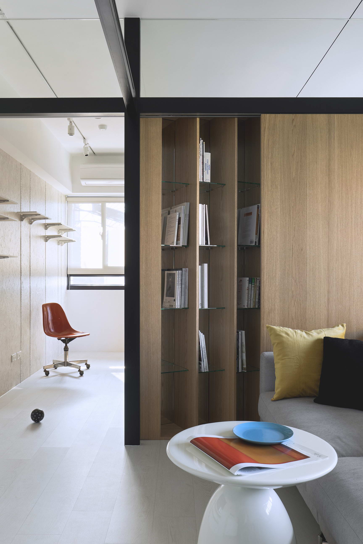
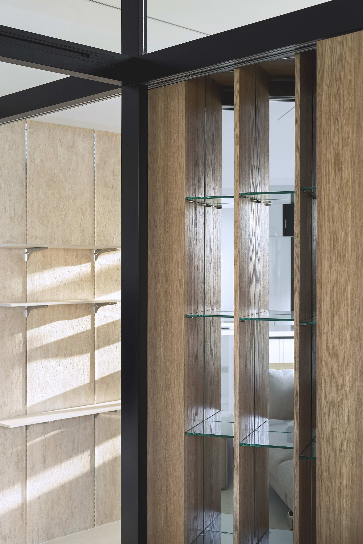
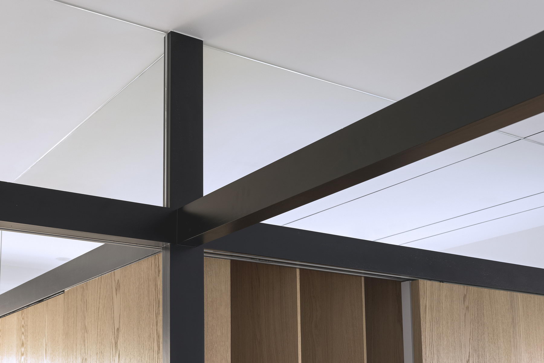
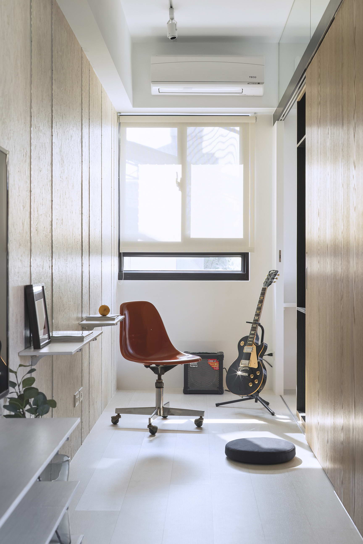
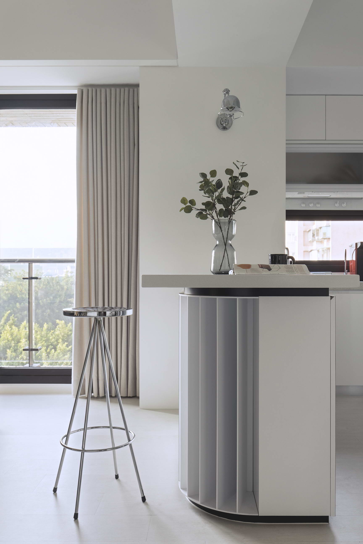
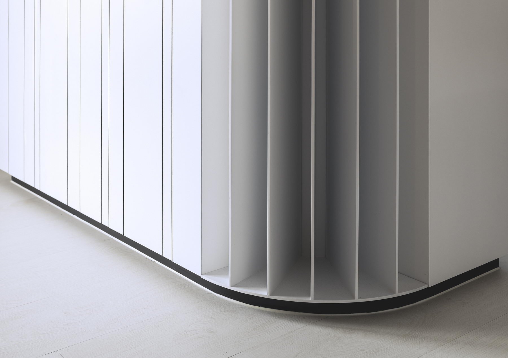
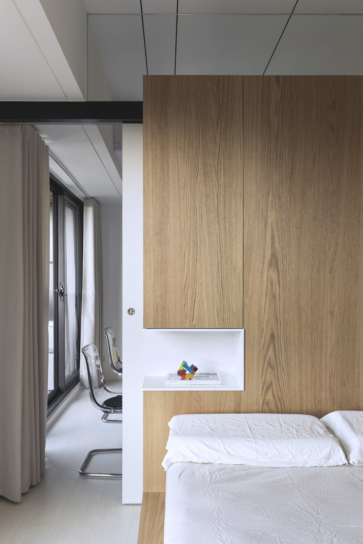
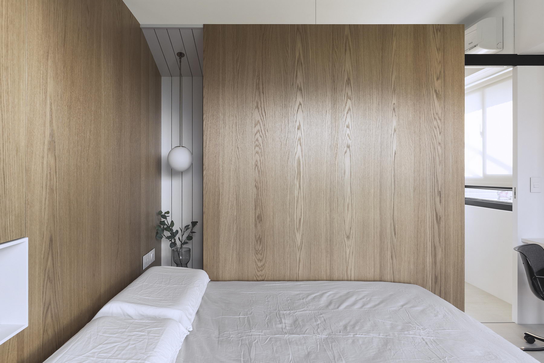
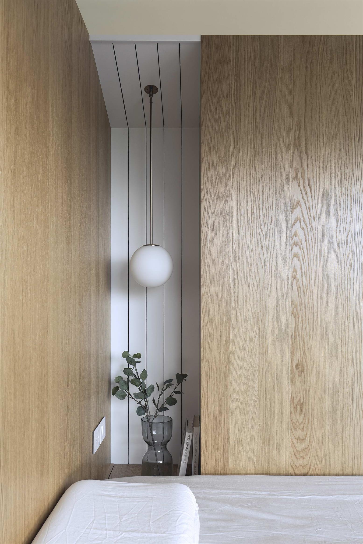
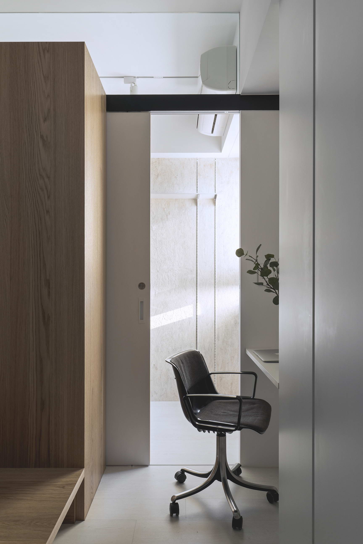
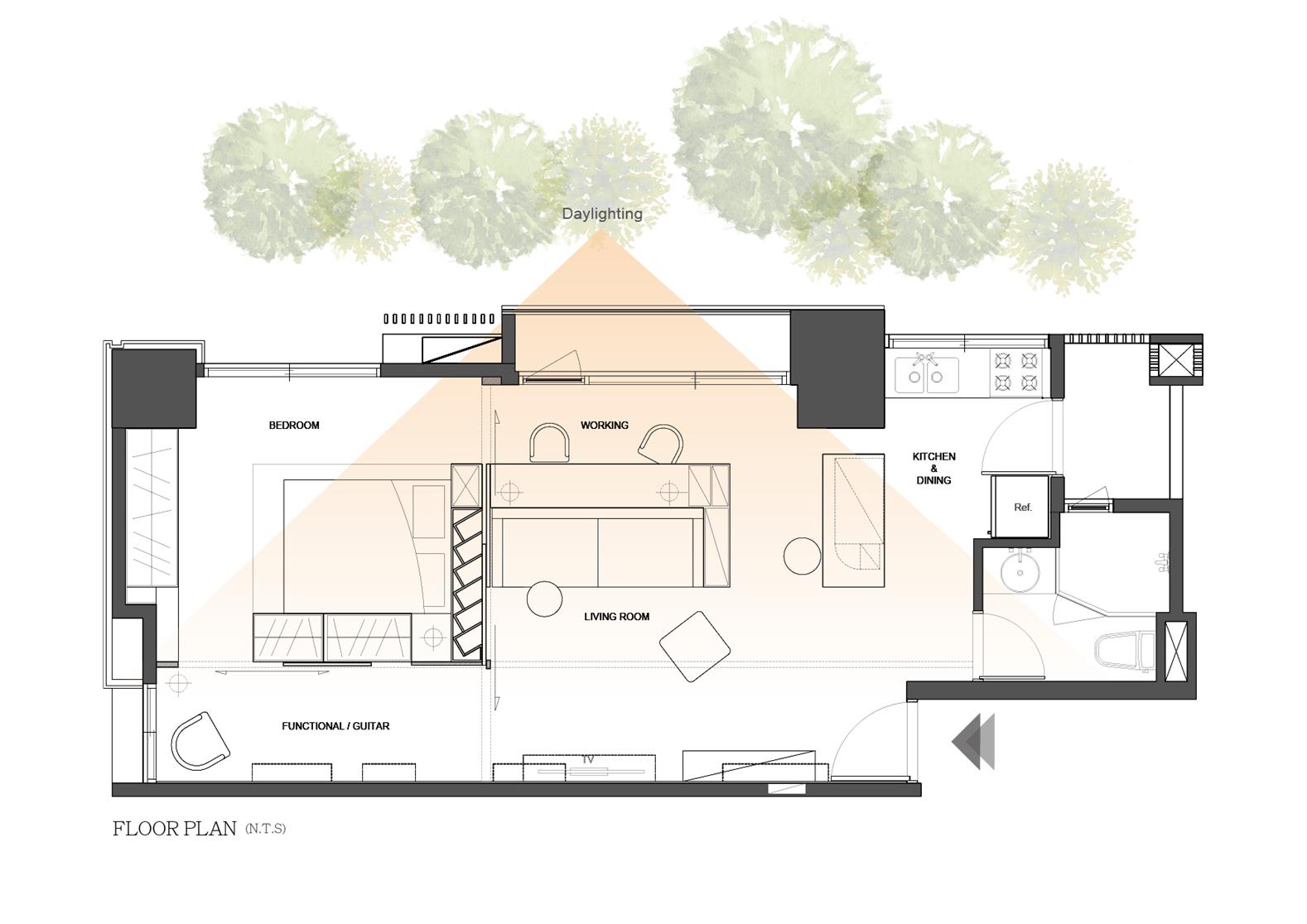




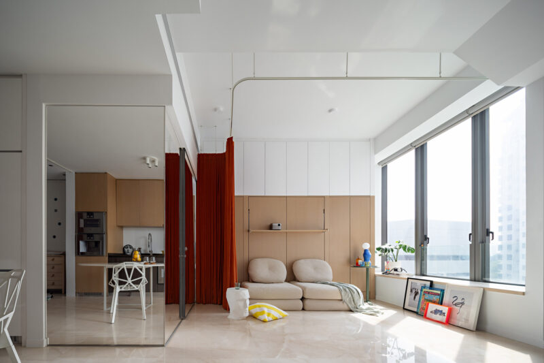

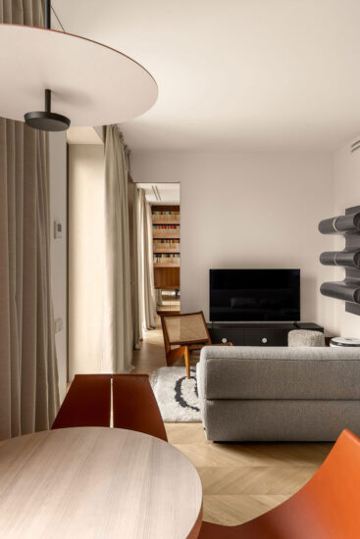
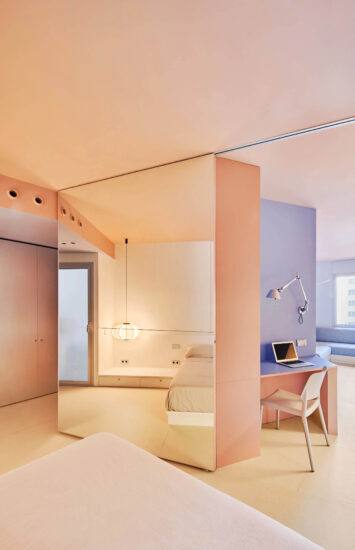
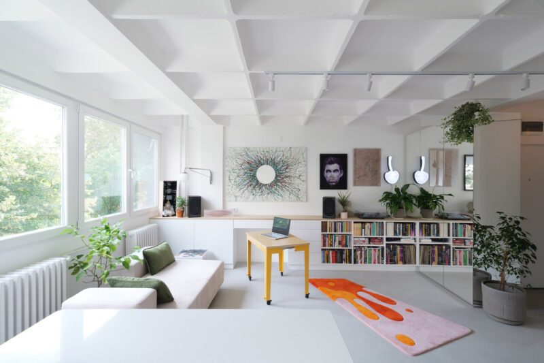








評論(1)
還是中國人的設計比較符合中國人的胃口。