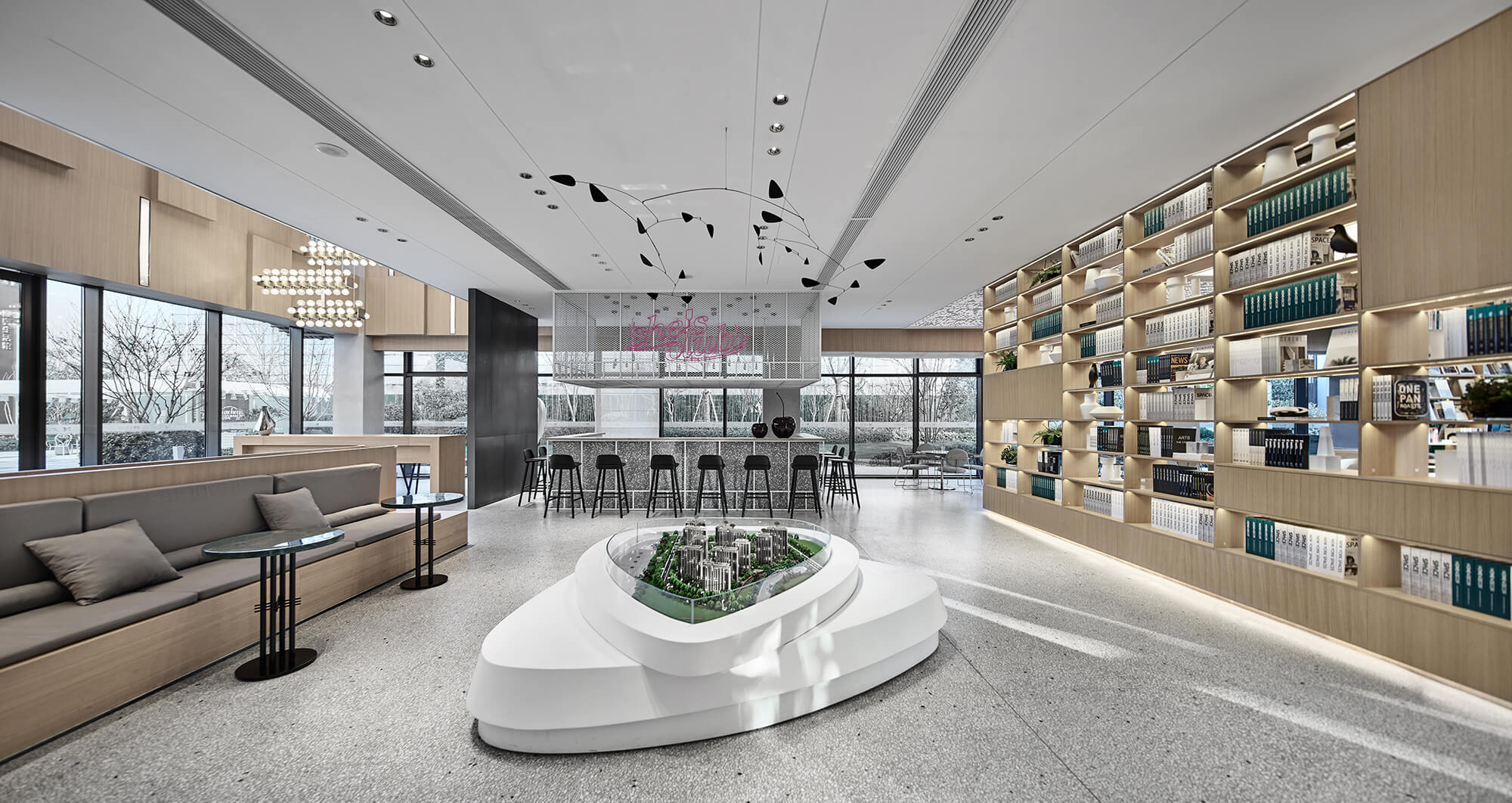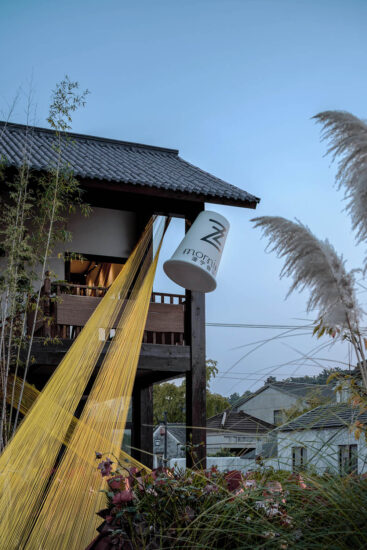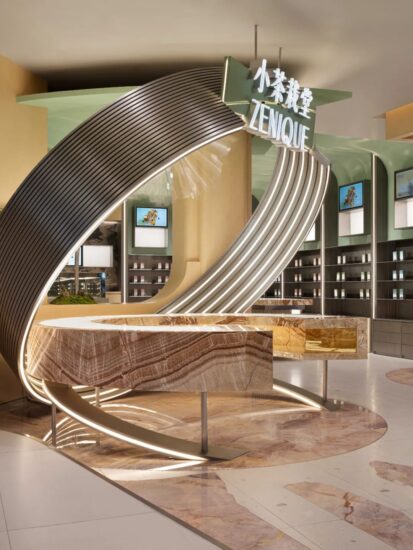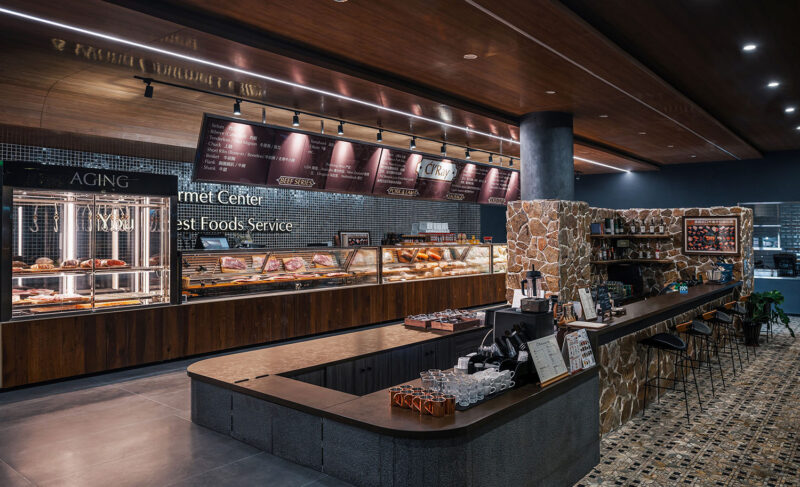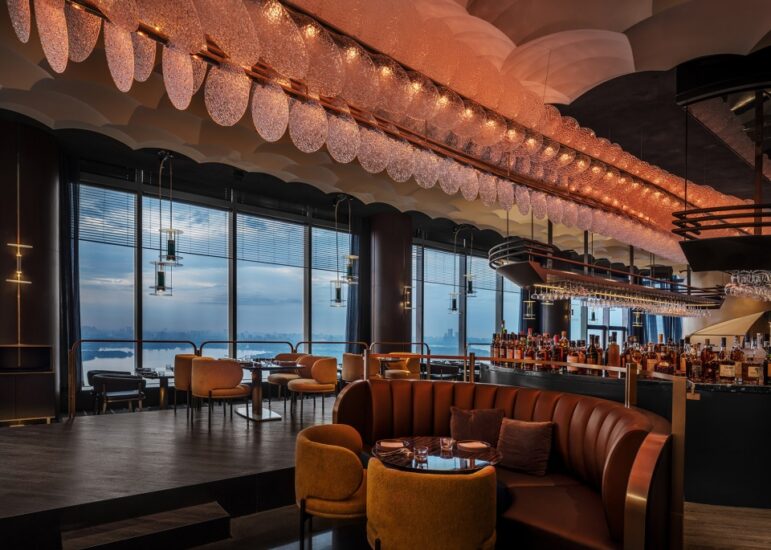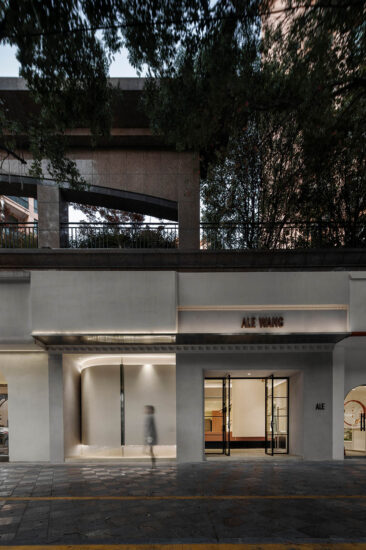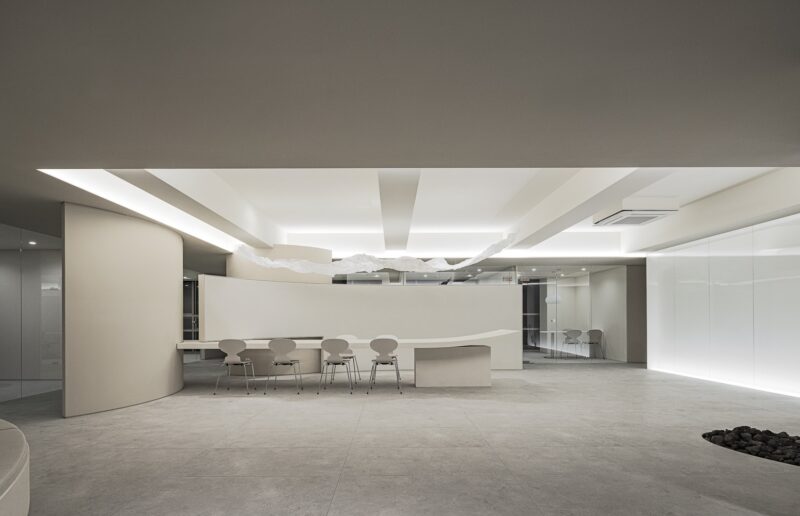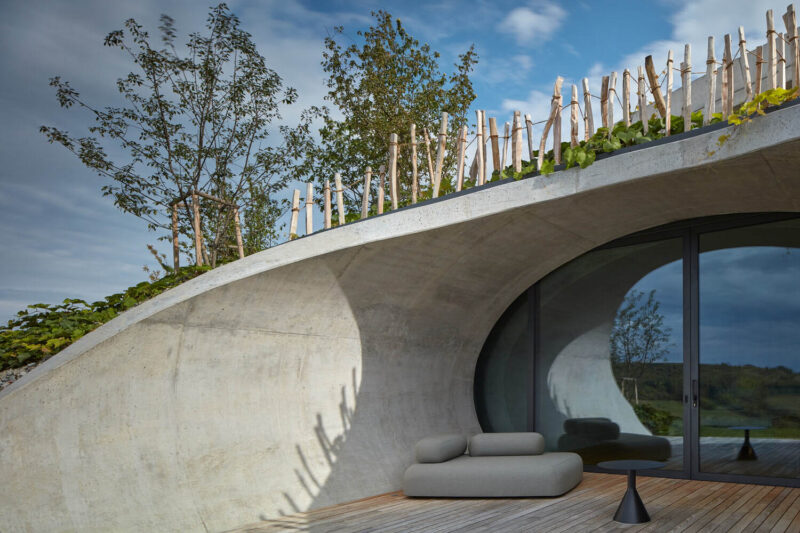LOFT中國感謝來自 GFD廣飛設計 的商業項目案例分享:
人文美學,創造優雅生活—運河與岸雅奢生活館
Humanistic Aesthetics Create an Elegant Lifestyle— Suzhou · K.WAH ROYAL MANSION life Experience Center
水岸相伴,人文共生。
蘇州運河,千百年來傳承著江南文化脈絡,呈現出溫雅而靈秀,內斂而穎慧的靈動氣息。毗鄰蘇州運河的運河與岸雅奢生活館,在珍稀無比的水岸旁,打造出北新區十五天驕裏惟一以知性優雅為主題的人文美學生活空間,完美詮釋了人們對優雅生活方式的想象與夙求。
Adjacent to Suzhou Canal which has inherited the cultural context of the South of the Yangtze River for thousands of years, the project features elegant and humanistic aesthetics, and fully shows people’s imaginations and pursuit of an elegant lifestyle.
生活館整體充滿書卷氣,在水磨石和木質紋理的搭配下,舒緩雅致,和諧而細節飽滿,展現出非凡的質感。
The smell of books, the coordinated combination of terrazzo and wood, and subtle detailing, together create a soft, elegant and harmonious atmosphere in the overall space, with fascinating texture.
水吧與沙盤區 Lounge bar & Property model display area
水吧台的家具出自斯堪的納維亞風格的丹麥品牌MUUTO,在上方水滴狀吊燈的呼應下,打破了原有結構,顯得清新而別具一格。不規則錯位的沙盤在水吧台後方,頂部ALEXANDER CALDER的動態雕塑,則給予空間靈動且附有層次的流動感。
The Scandinavian-style furniture in the bar counter area was purchased from the Danish brand MUUTO, refreshing and unique, which resonates with the droplet pedant lamps. Behind the bar counter is an irregular-shaped area for displaying property models. The dynamic sculpture designed by ALEXANDER CALDER above it adds a sense of flexibility to the space.
下沉區書吧 Sunken book bar
透過整麵書櫃,是用於洽談的下沉區書吧。半包圍區域以柔和的木質為基調,環繞著來自TASCHEN出版社的讀物,星空頂的設計將空間從單調的紋理中抽離出來,顯得輕巧而生動,給閱讀與洽談增添一絲活躍的氣氛。
The sunken and semi-enclosed book bar serves for reading and negotiation, with publications of TASCHEN around and the wooden bookcases and furniture setting a soft tone. The starry ceiling is a highlight of the space, which makes it light and vivid and creates a lively atmosphere for reading and talking.
兒童活動區 Children’s entertainment zone
沙盤區的另一側是寓教於樂的兒童活動室,在弧形趣味的書牆造型下,運用意大利家具品牌ME TOO與LEGO結合,童趣而不失爛漫。
The children’s entertainment zone is beside the property model display area, where kids can learn things through lively and delightful activities. The arc-shaped bookshelf, furniture from the Italian furniture brand ME TOO, combined with Legos, make the space interesting and visually attracting.
共享廚房、野獸派花園 Shared kitchen & Garden
進入二層映入眼簾的是通透溫馨的太太廚房,長條的開放式操作台便於烘焙與交流,使整個空間互動且活潑。半透明牆麵上的女性形象塗鴉充滿活力,張揚且突出主題,簡潔的線條配合花卉裝飾,給予當代女性全麵的詮釋和表達。走出戶外,一片生機盎然的景象是野獸派花園的陳列。這個半開放式空間由遮陽頂與紗簾為邊線,戶外沙發套組的背後是一整麵花草牆,與三五好友在此喝個下午茶聊聊天,雅致而沁心。
As arriving at the second floor, an open kitchen leaps to the eyes first. The long kitchen island helps housewives to bake and communicate freely, which facilitates interactions and ensures a lively atmosphere within the space. The visually striking graffiti on the translucent wall depicts a contemporary female with clean lines, which highlights the theme of the space and well coordinates with the flowers near it. Outside the kitchen is a pleasing garden, which presents a vibrant scene. This semi-open space is edged with a canopy for a canopy and gauze curtains. An outdoor sofa set is placed in front of a wall with flowers and grasses, which enables people to enjoy afternoon tea and chat with friends in an elegant and refreshing environment.
私人影院 Private cinema
私人影吧采用墨藍色為基調使人安逸平靜,金屬線條及鏡麵對牆進行分割造型處理。TOM DIXON和B&B的飾品為空間配置,提升影吧的高級感和私密性。
The private cinema is dominated by dark blue, making people comfortable and calm. Metal lines and mirrors are used to partition the space. TOM DIXON and B&B furniture and accessories improve the aesthetic appeal of the space, and also ensures privacy.
衛生間 Washrooms
男女衛生間運用了截然不同的色調。大麵積的粉色構成了女性衛生間和化妝間的可愛氛圍,牆麵的霓虹燈裝置顯得個性而前衛;土耳其藍是男性衛生間的主色調,幾何圖形畫作豐富了空間的結構感。衛生間全套TOM DIXON洗護用品,是生活館品質的體現。
The design team adopted different color palettes in the men’s washroom and women’s washroom. A large area of pink produces a lovely atmosphere in the women’s washroom and makeup room, and neon lamps on the wall add individuality and avant-garde stylishness to the space. In contrast, the men’s washroom is characterized by turquoise color, in which the painting of geometric shapes enriches the sense of structure in the space. Besides, TOM DIXON toiletries placed in the washrooms can serve for people’s pursuit of a quality life.
運河與岸雅奢生活館,以溫和的語境訴說著空間的調性,以功能性完善的規劃整合著空間的配置,將蘇州運河緩緩流淌的人文情懷溫蘊地轉達而出,為生活作出了完美詮釋。
With the integration of functionality and humanistic aesthetics, the project perfectly interprets an elegant and quality lifestyle.
∇ 建築立麵圖 elevation
完整項目信息
項目名稱:嘉華·蘇州運河與岸雅奢生活館
項目性質:銷售中心及業主會所
項目地點:中國江蘇省蘇州市
業主:嘉華(中國)投資有限公司
室內設計:GFD杭州廣飛室內設計事務所
室內設計督導:葉飛
室內設計主筆:錢程
室內設計協同:吳海嶽
室內軟裝設計:蔡楊陽
軟裝執行單位:杭州千渡家居設計有限公司
建築設計:蘇州華造建築設計有限公司
景觀設計:上海唯美景觀設計工程有限公司
建築麵積:1100㎡
完工時間2018年11月
主要材料:水磨石、木飾麵、造型鋁板、黑鋼
攝影:林峰
撰文:湯子
Project name: Suzhou · K.WAH ROYAL MANSION life Experience Center
Project category: Sales center and property owners’ club
Project location: Suzhou City, Jiangsu Province, China.
Client: K. Wah Group
Interior design: GFD
Interior design supervisor: Ye Fei
Chief interior designer: Qian Chen
Interior design assistant: Wu Haiyue
Interior decoration design: Cai Yangyang
Decoration execution: Hangzhou QIANDU Decoration Design Co., Ltd.
Architectural design: Suzhou HUAZAO Architectural Design Co., Ltd.
Landscape design: Shanghai WEME Landscape Engineering Co., Ltd.
Area: 1000 m2
Completion time: November 2018
Main materials: Terrazzo, wood veneer, artistic aluminum sheet, black steel
Photographer: Lin Feng
Text: Tang Zi



