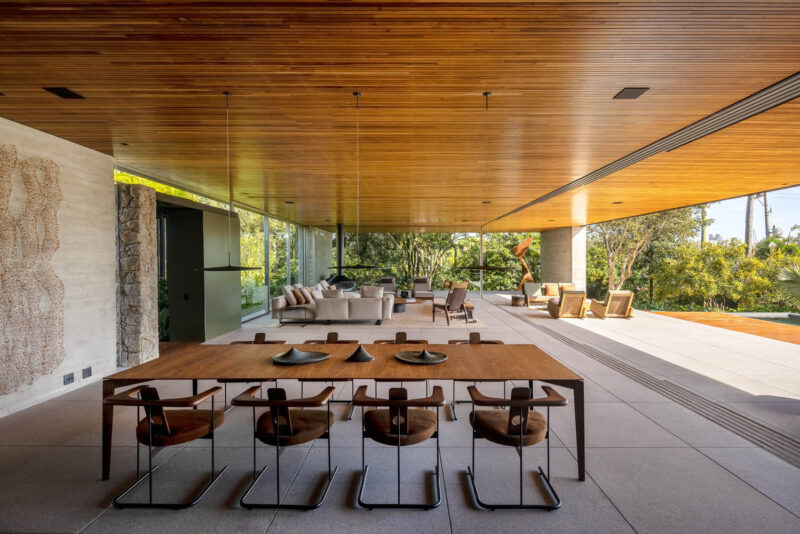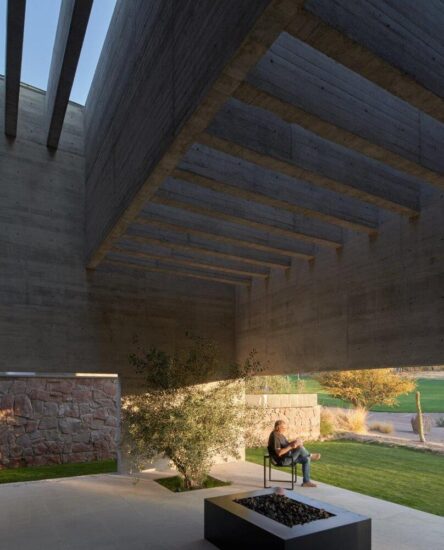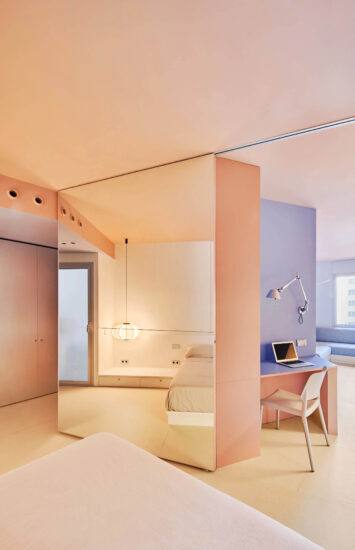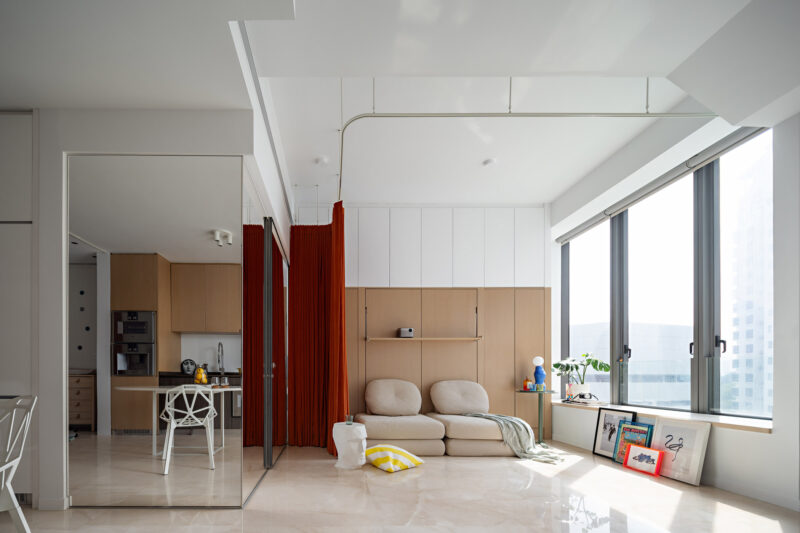該項目位於巴西利亞,最初隻有一間臥室、一間浴室和一間24平方米的倉庫,後來擴建了廚房、服務區和客廳,變成了一間60平方米的房子。
The project was based on an existing edicule located near one of the lateral boundaries of the site. The initial program contained only one bedroom, a bathroom and a warehouse that totaled 24sqm, this was expanded adding kitchen, service area and living room and turned into a 60sqm house.
小屋采用白色是因為有助於反射太陽的熱量,使這個地方更舒適。
The white color was adopted because it makes the house more discreet and also helps to reflect the heat of the sun, making the place more pleasant.
金屬框架的滑動麵板有利於組織空間,同時為房屋的私密區域提供隱私。
The sliding panels in metal frame and closing in compensating raw serve to hide the appliances and organize the space while giving privacy to the intimate area of the house.
空間中的模製混凝土工作台用於食物準備,也作為餐桌,窗戶提供了花園景觀。小屋的開放空間與花園建立了關係,並提供良好的通風和自然光線。
A molded concrete bench in loco is used for food preparation and also as a dining table, the window creates a framed view of the garden. The house opens up creating a generous relationship with the garden and also enabling good ventilation and natural light.
完整項目信息
項目名稱:casinha
項目位置:巴西巴西利亞
項目類型:住宅空間/小宅概念
完成時間:2019
項目麵積:645.8 平方英尺(≈60平方米)
設計公司:Daher Jardim Arquitetura
攝影:Haruo Mikami, Larissa Sad




































