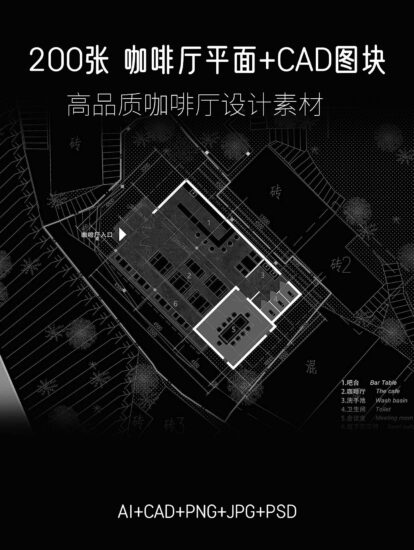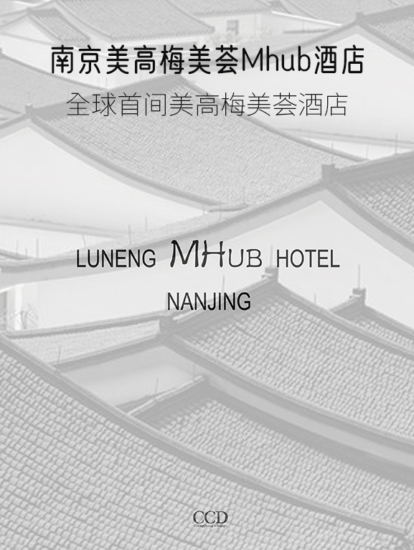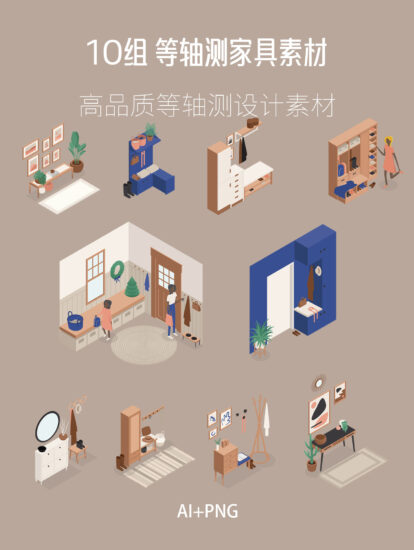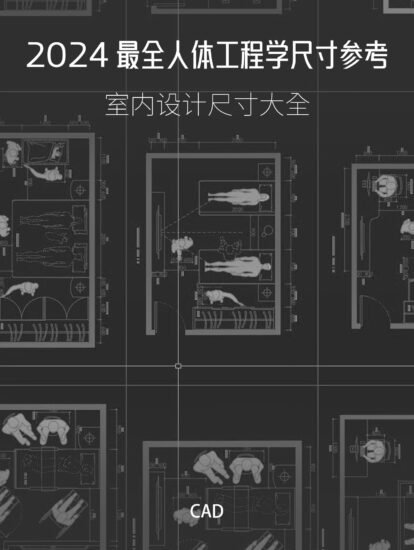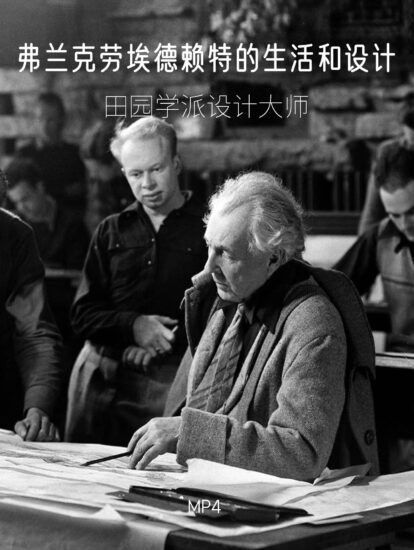Pierattelli Architetture工作室重新設計了位於意大利佛羅倫薩中心的一套公寓,它是一套50平米的現代公寓,充滿了舒適感和功能性。盡管11號公寓空間麵積小,但由於內部被重新配置分為兩層,反而顯得更加寬敞。
Studio Pierattelli Architetture reimagined an apartment in the heart of Florence, Italy, as a contemporary 50-square-meter flat full of comfort and functionality. Despite its compact size, Flat Eleven feels open and lacks for nothing as the reconfiguration splits the interior into two levels making it feel more spacious.
Pierattelli Architetture定製了家具,因此家具尺寸合適,不會占用不必要的空間。 鋪有牛仔布靠墊的漆木長凳向旁延伸,形成一個種植箱,可以種植綠色植物。
Pierattelli Architetture custom made the furnishings so they would be size appropriate and not take up unnecessary space. A lacquered wooden bench covered in denim cushions extends down and forms a planter box for added greenery.
圓形的拱門有助於定義客廳和廚房空間,同時作為兩個空間的視覺焦點。法國人字拚花地板統一了整個室內,並以其淺色調點亮了空間。
A rounded arch helps define the living room and kitchen spaces while acting as a focal point in both. French herringbone parquet floors unify the entire interior and brighten up the space with its light color.
完整項目信息
項目名稱:Flat Eleven
項目位置:意大利佛羅倫薩
項目類型:住宅空間/小宅概念
項目麵積:50平方米
設計公司:Pierattelli Architetture
攝影:Iuri Niccolai


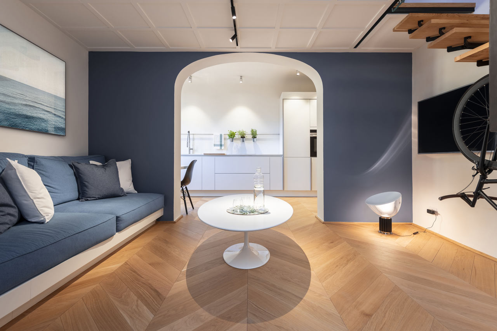
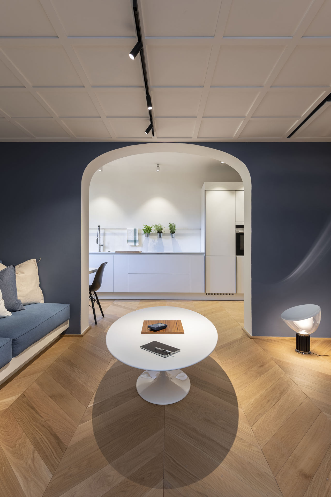
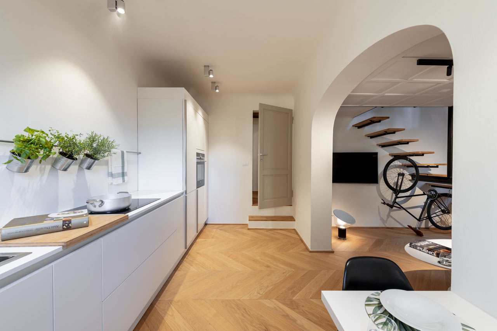
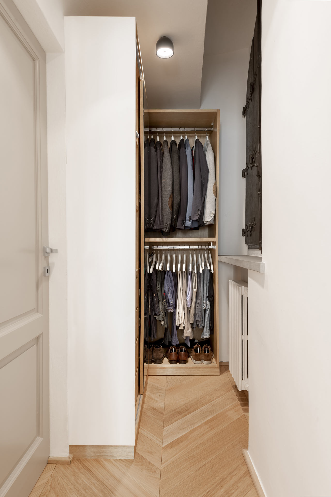
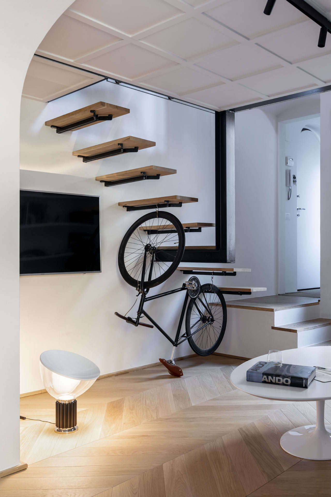
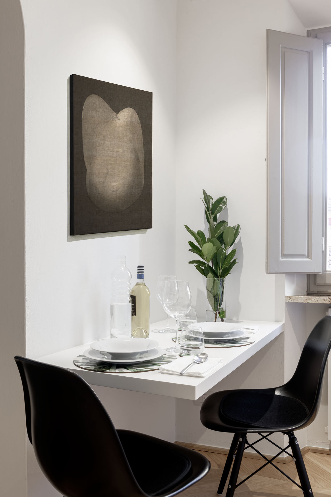
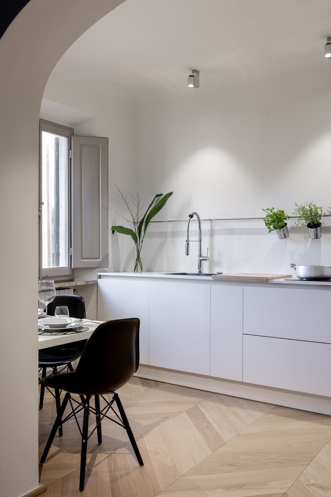
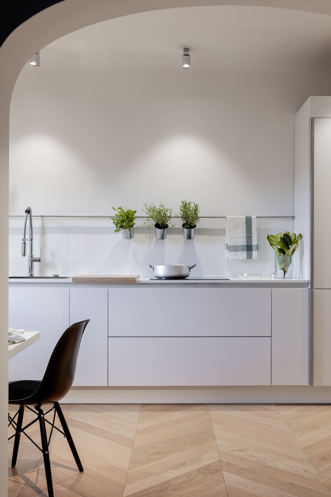
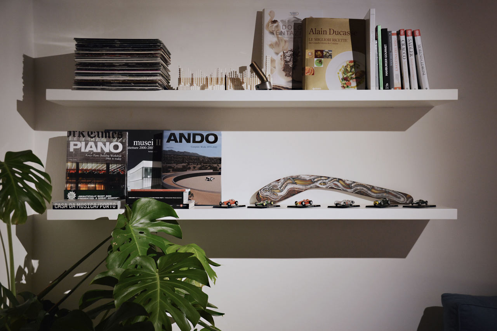
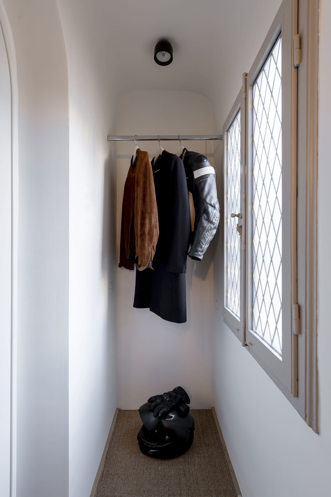
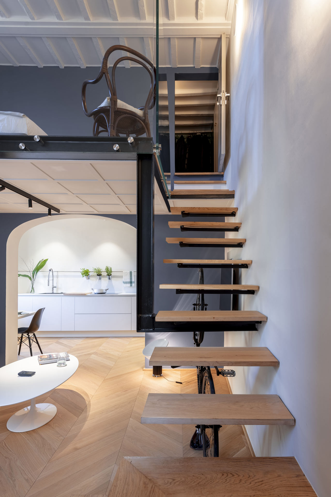
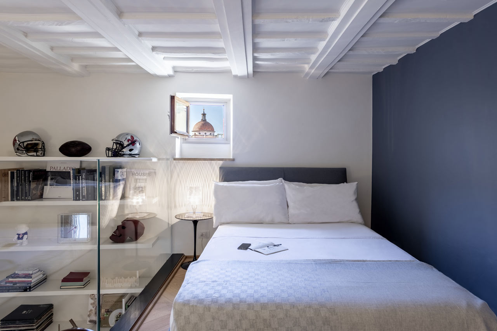

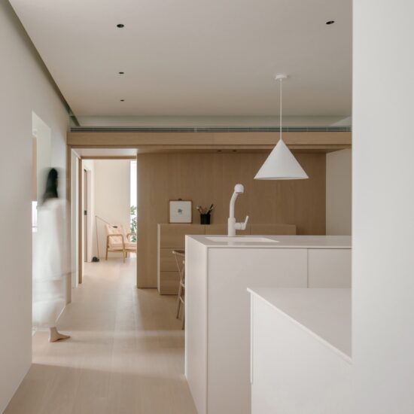
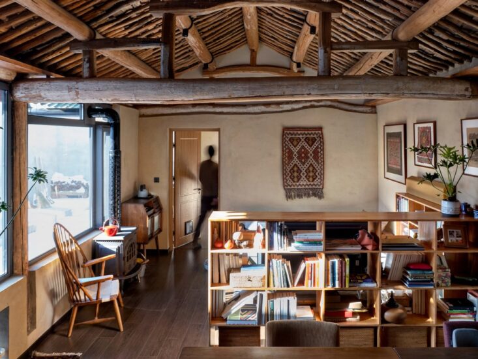
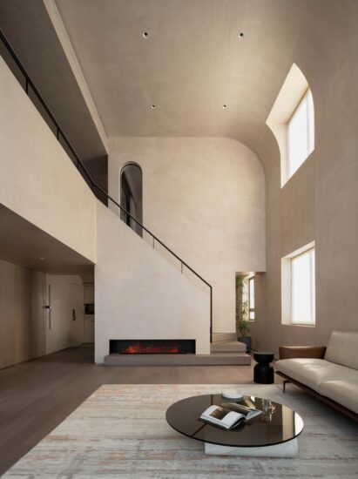
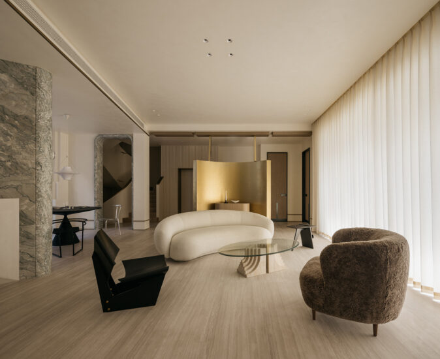
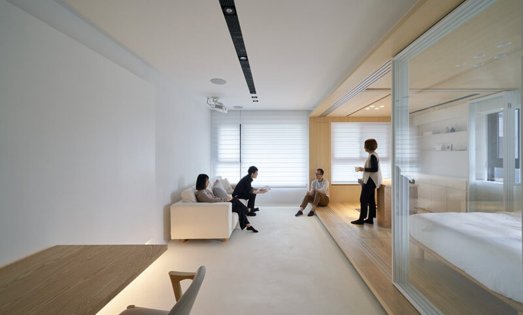
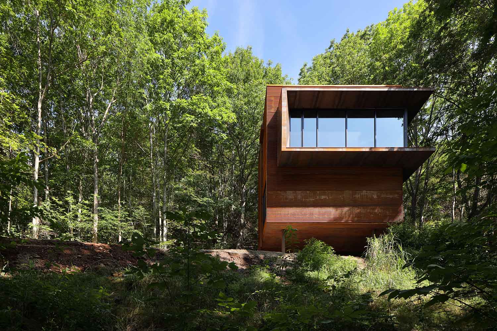
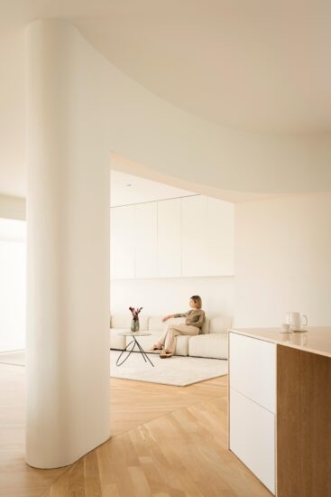
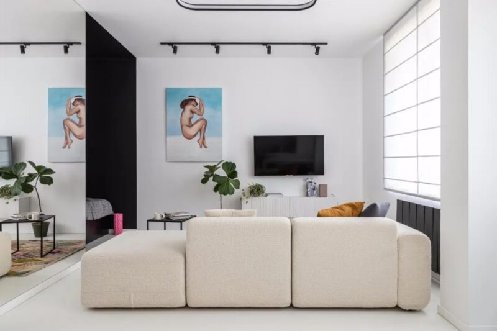
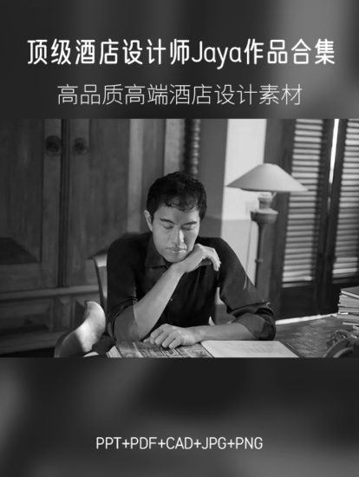
![[4K] 2.1G 虛空之美-100個日式庭院](http://www.online4teile.com/wp-content/uploads/2023/09/1_202309111611111-8-414x550.jpg)
