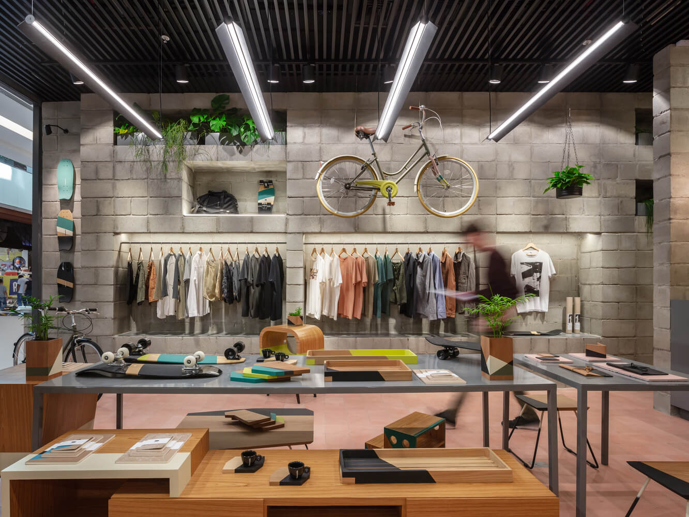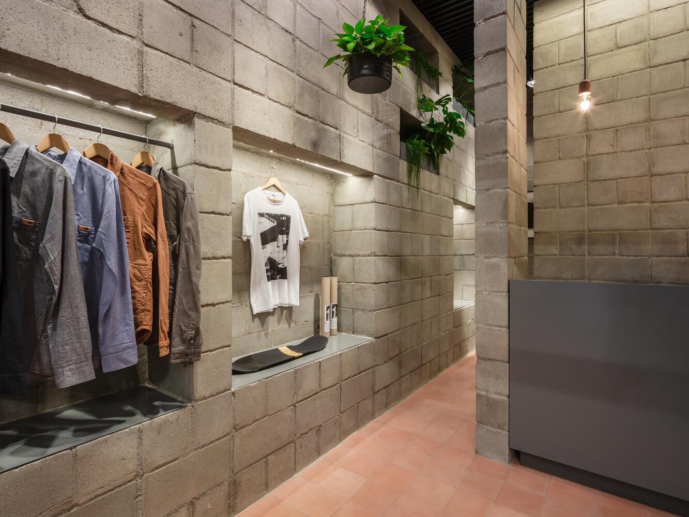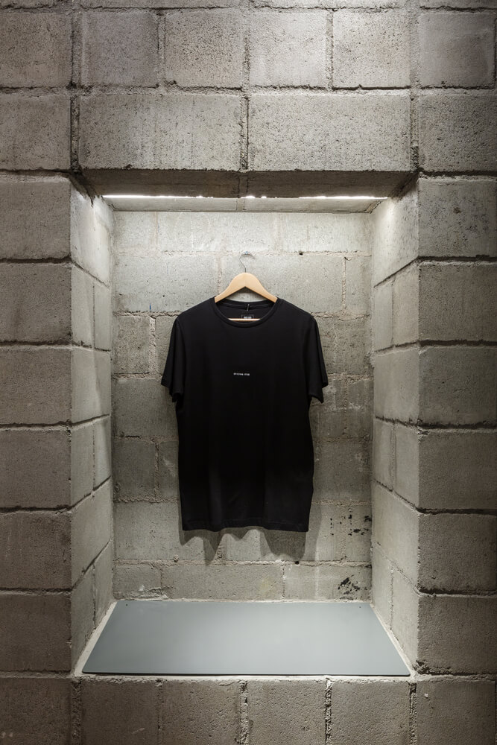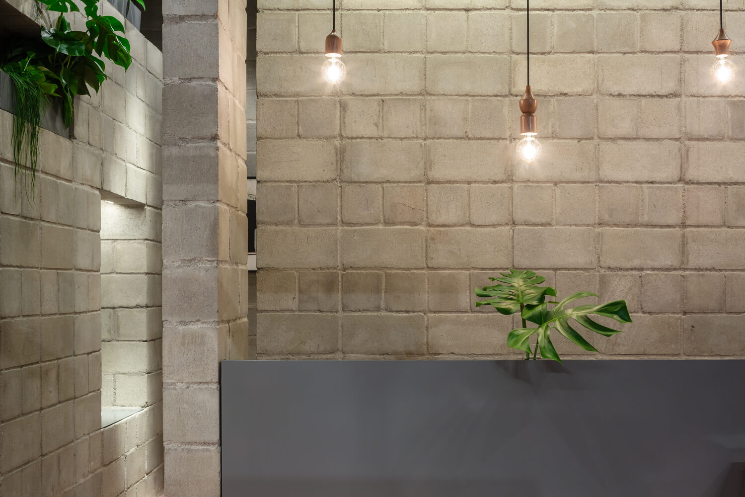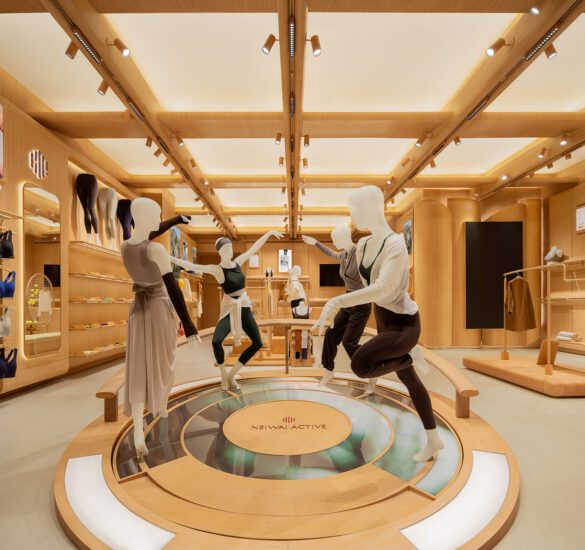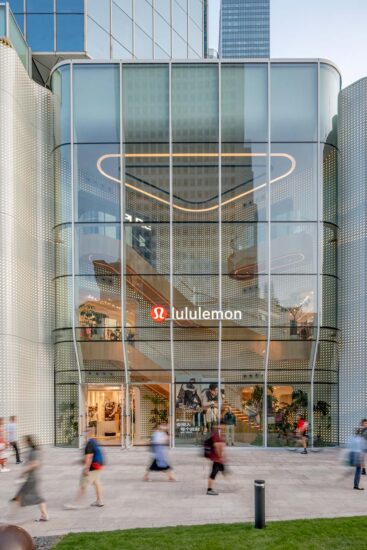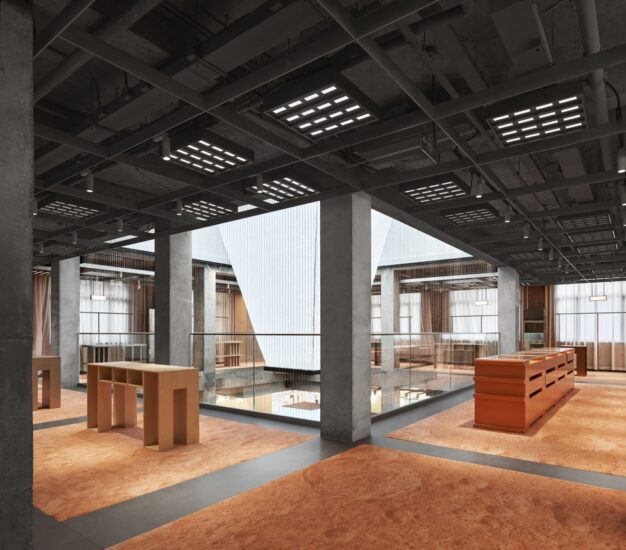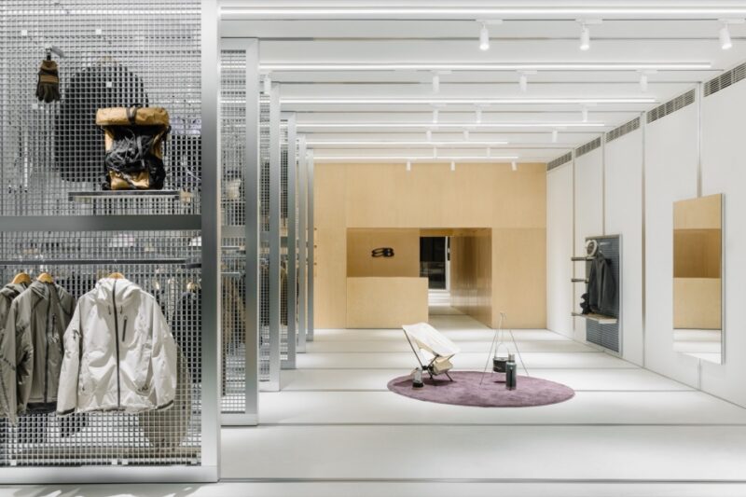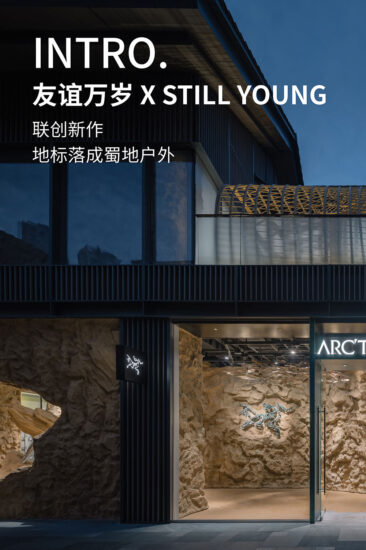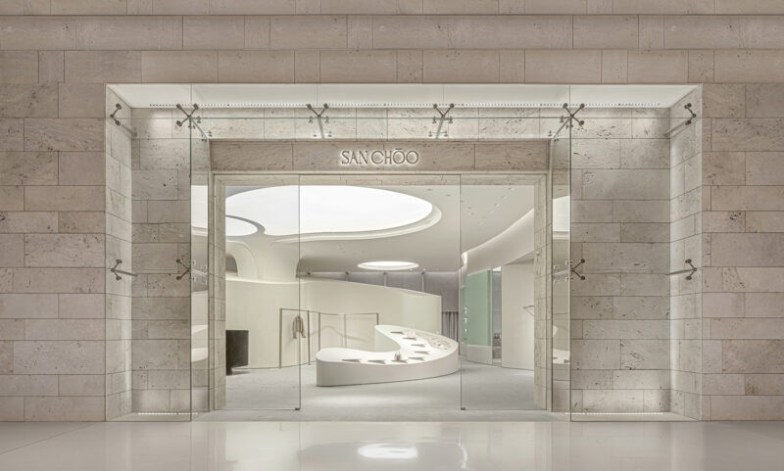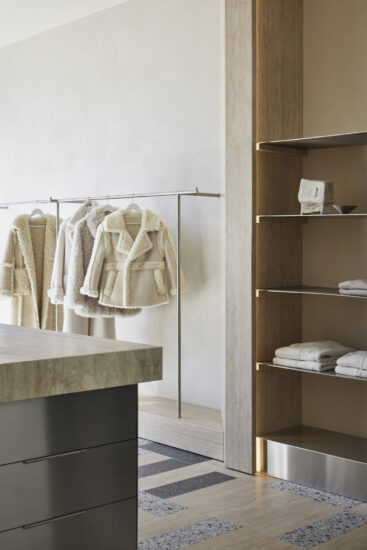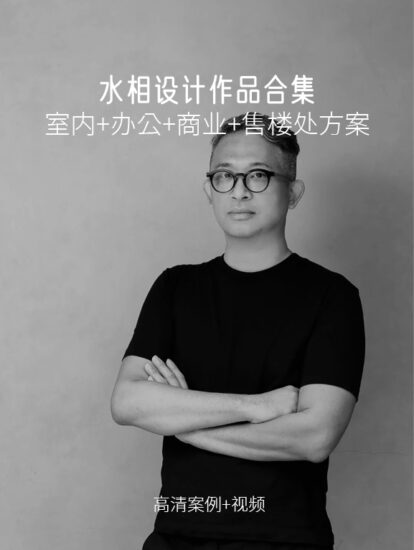裏約熱內盧的Itsu商店是一個有趣的項目,在我們第一次參觀購物中心大樓時,空間結構很快吸引了我們的注意,這引導我們設計了一麵“展示牆”,可以看到商場混凝土砌塊的結構。
Itsu store in Rio de Janeiro was an interesting challenge,On our first visit the mall building the structure of space soon caught our attention, leading us to the design of a “showcase wall” that keeps visible the structure of concrete blocks of the mall.
灰色的調色板結合了淺粉色瓷磚,加上空間的植被和燈光,為商店創造了一個新鮮和現代的環境。
The gray palette combined with the light pink of the hydraulic tile with the vegetation and lighting, creates a fresh and contemporary environment for the store.
∇ 效果圖 effects
完整項目信息
項目名稱:ITSU Shop
項目位置:巴西裏約熱內盧
項目類型:商業空間/服裝品牌店
完成時間:2018
項目麵積:60平方米
設計公司:Terra e Tuma Arquitetos Associados
攝影:Pedro Kok
版權聲明:本站所有文章除投稿授權發布外,其他文字內容均為原創,享有著作權保護,未經許可不得以任何形式進行轉載(包括且不限於:媒體、網站、公眾號等)。所有項目照片/設計圖形版權歸原作者所有。本站部分內容源自網絡公開資源或用戶分享,如若侵犯了原作者的合法權益,可聯係我們進行處理。


