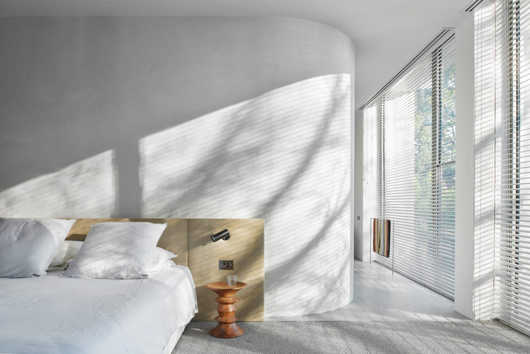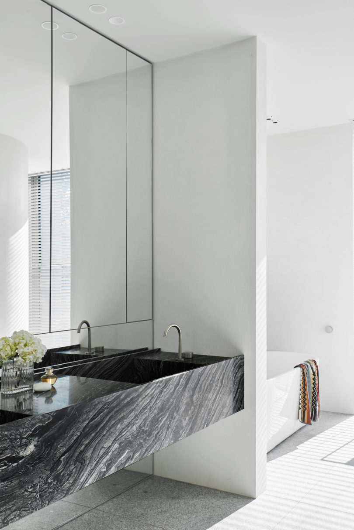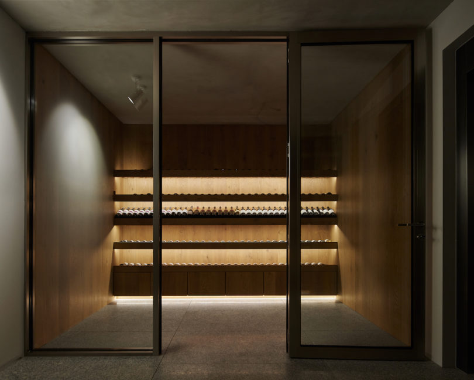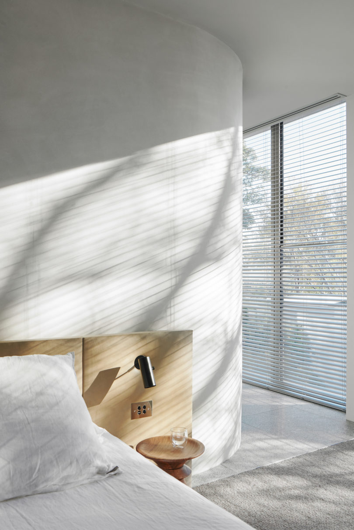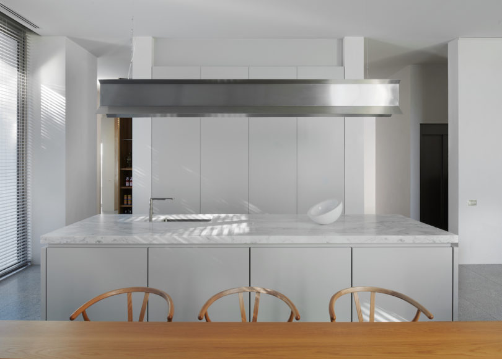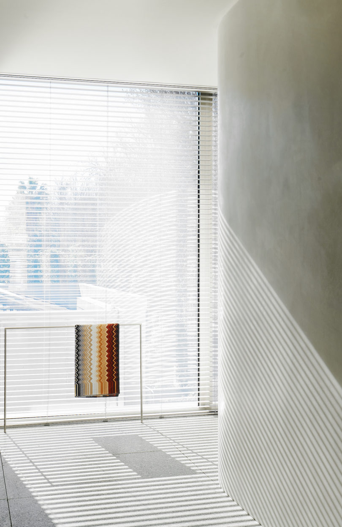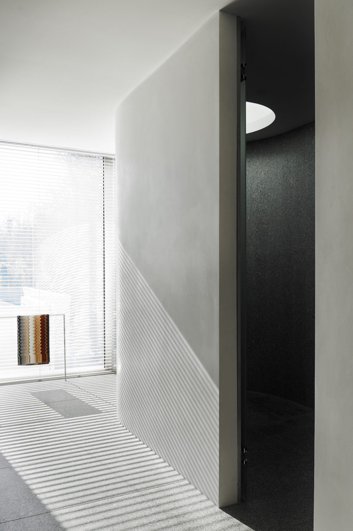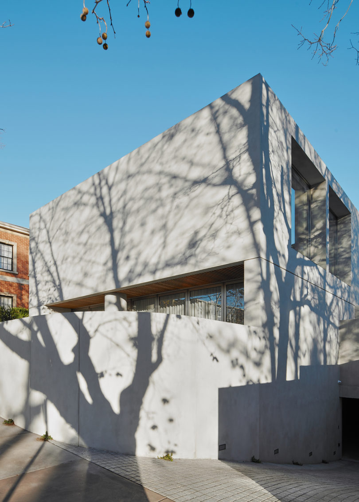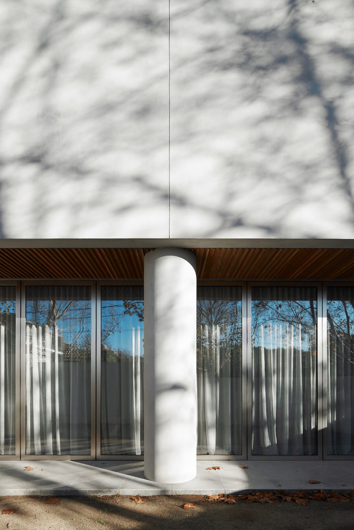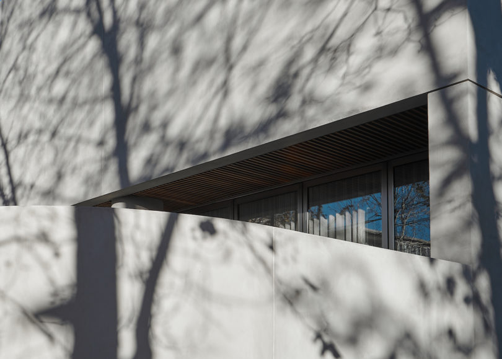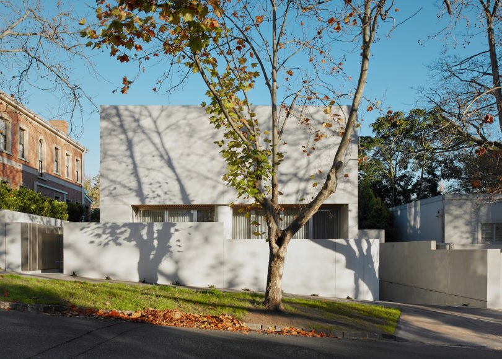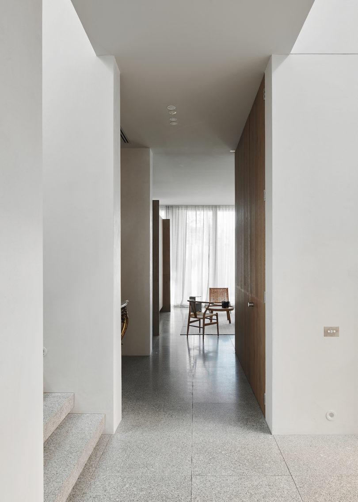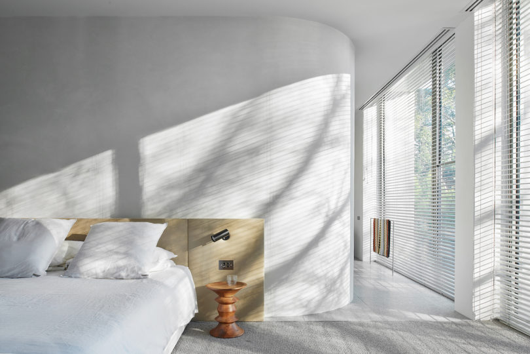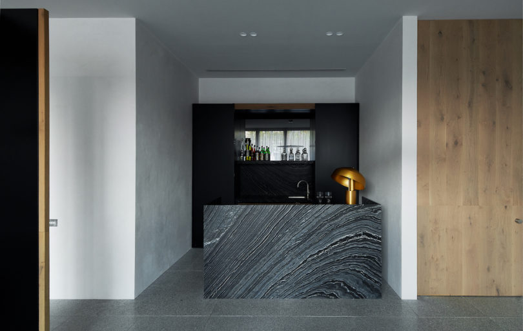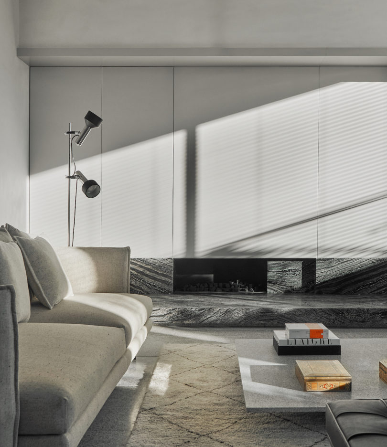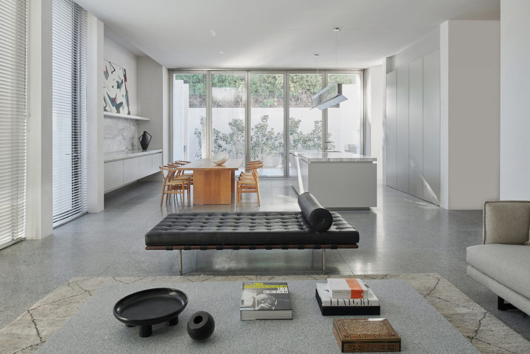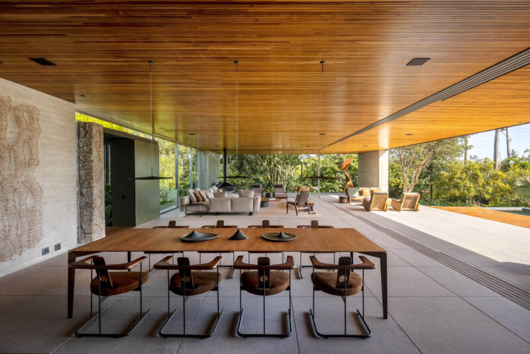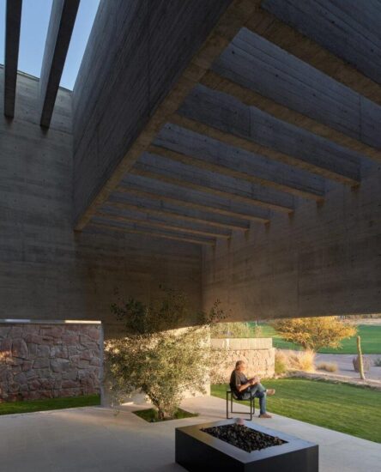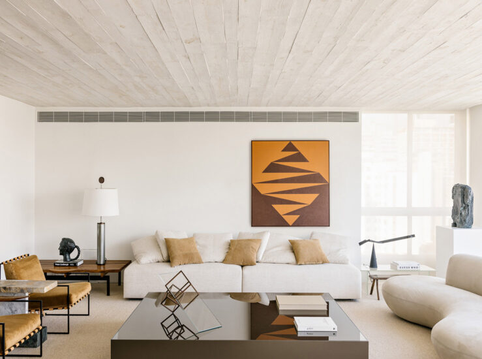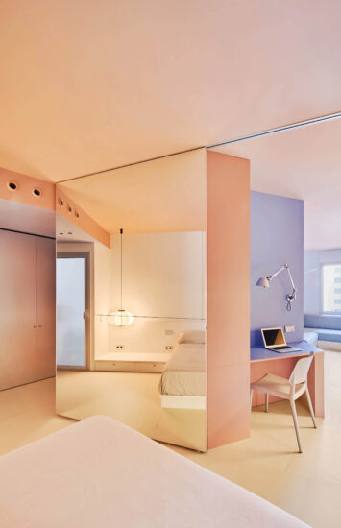位於澳大利亞墨爾本的SLD住宅由Davidov Architects設計。住宅的特點是擁有整體外觀,保護視覺和聽覺上的隱私。從正麵看,樸素的屋子被一個單獨的混凝土柱所穿插,這個是該立麵唯一的浮雕。
SLD Residence is a minimal home located in Melbourne, Australia, designed by Davidov Architects. The residence is characterized by a monolithic facade in order to maintain privacy both visually and acoustically. The unadorned mass seen from the frontage is interceded by a solitary concrete column, the only relief afforded to the facade.
建築師在體量和深度之間保持平衡,創造了一個抽象概念,既參考了當地的流行趨勢,同時對比了仿造的房屋。主走廊位於住宅的一側,以進一步保護隱私,同時最大限度地利用自然光線。
The architects manage a balance between mass and depth, creating an abstraction that references the ubiquity of local trends while contrasting the faux period houses. The main corridor is situated on the side of the home in order to further maintain privacy while maximizing natural light.
為了在視覺上創造一個廣闊的空間,建築師在室內和室外都使用了相同的材料,有意將內部向外繪製。通過使用歐洲碳化橡木將溫暖的氛圍和細節帶入設計中,這些被用於內部門和鑲板。
In order to create a visually expansive space, the architects used the same materials both internally and externally as a way to deliberately drawing the interiors outward. Warmth and detail is brought into the design through the use of smoked European oak floorboards which were used to line the key internal doors and panelling.
完整項目信息
項目名稱:SLD住宅
項目位置:澳大利亞墨爾本
項目類型:住宅空間/現代風格
完成時間:2018
設計公司:Davidov Architects
攝影:Veeral Patel


