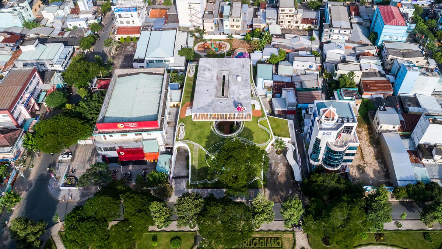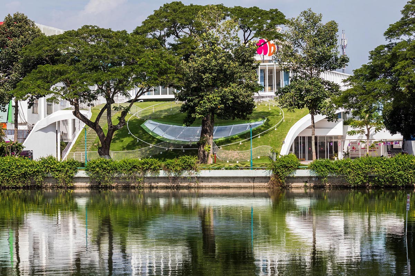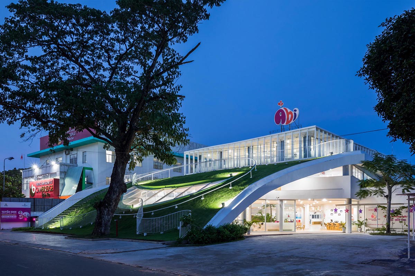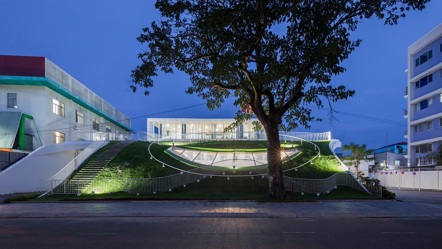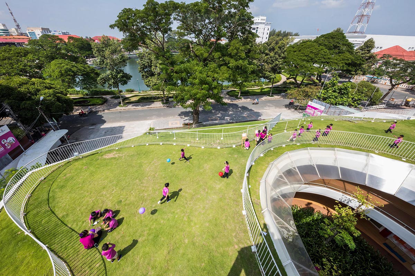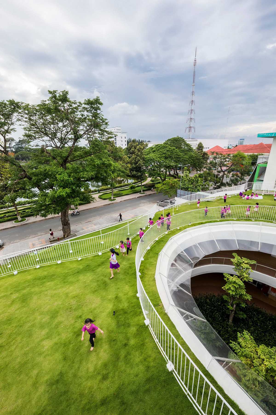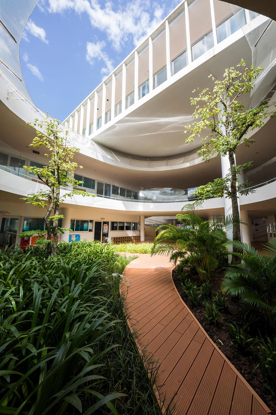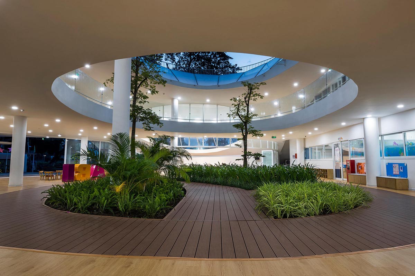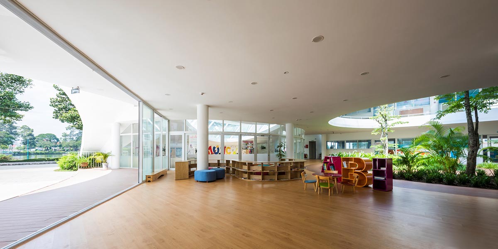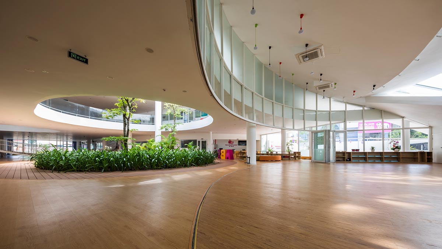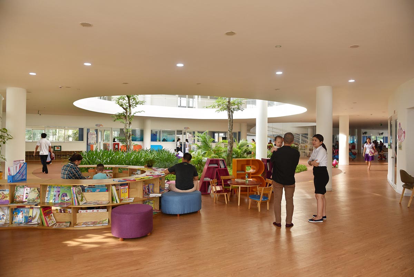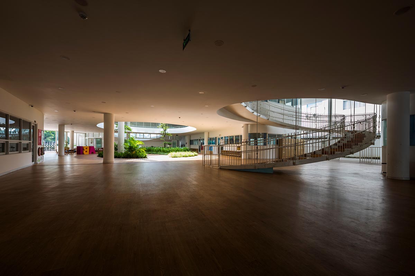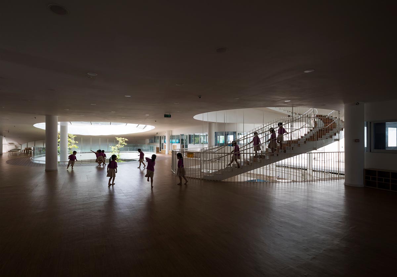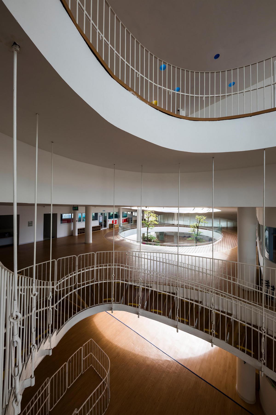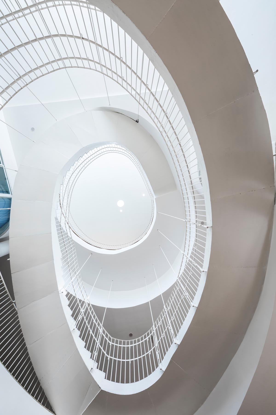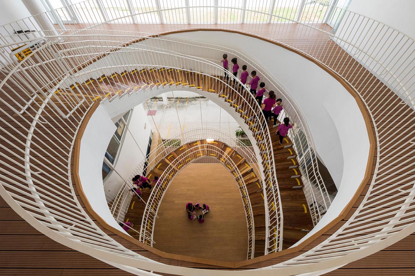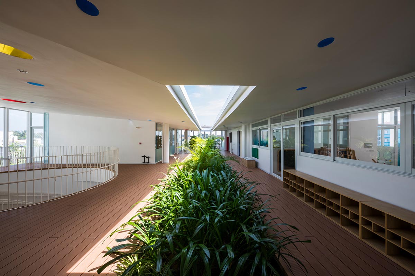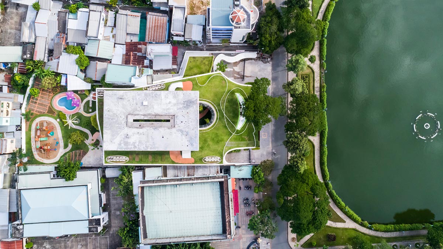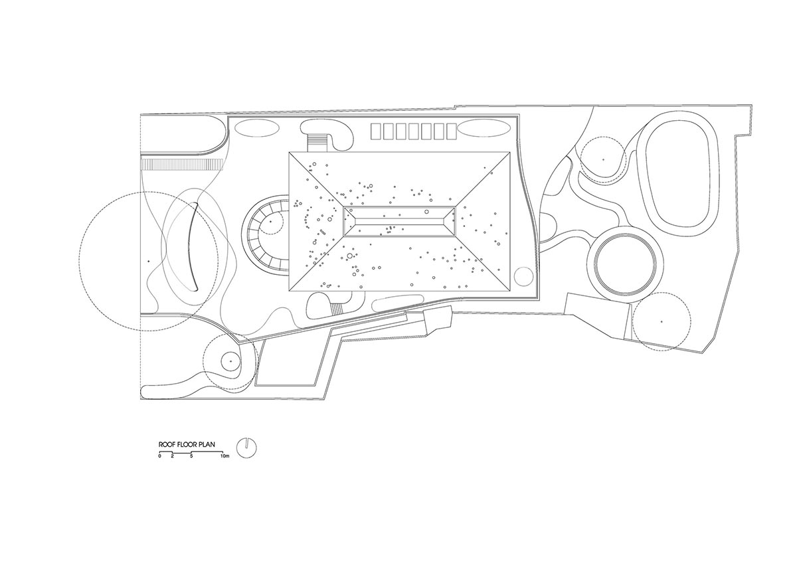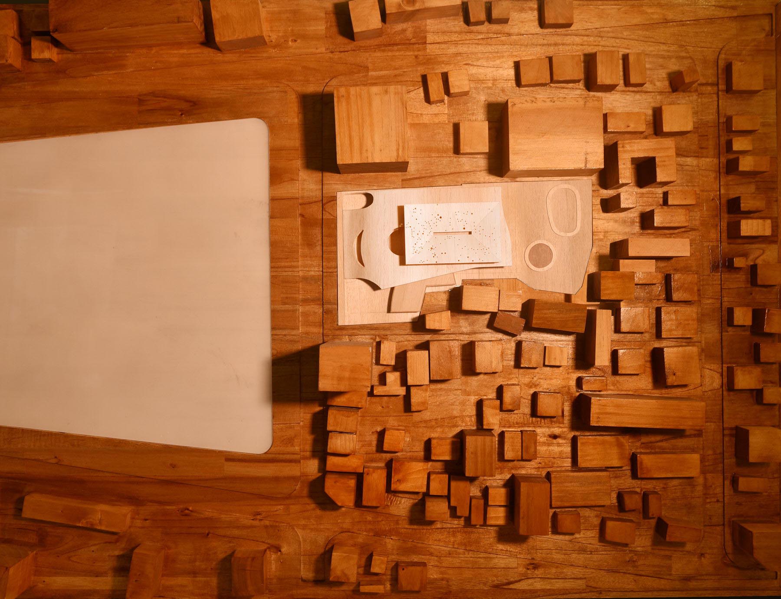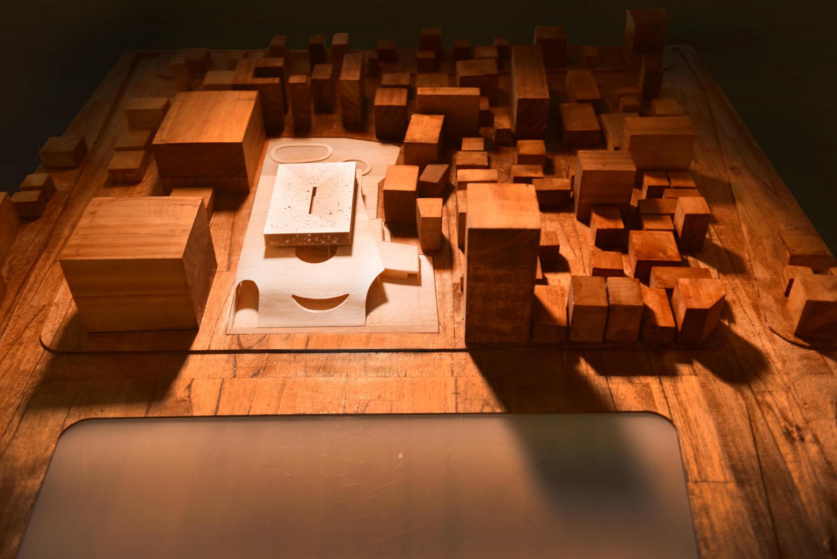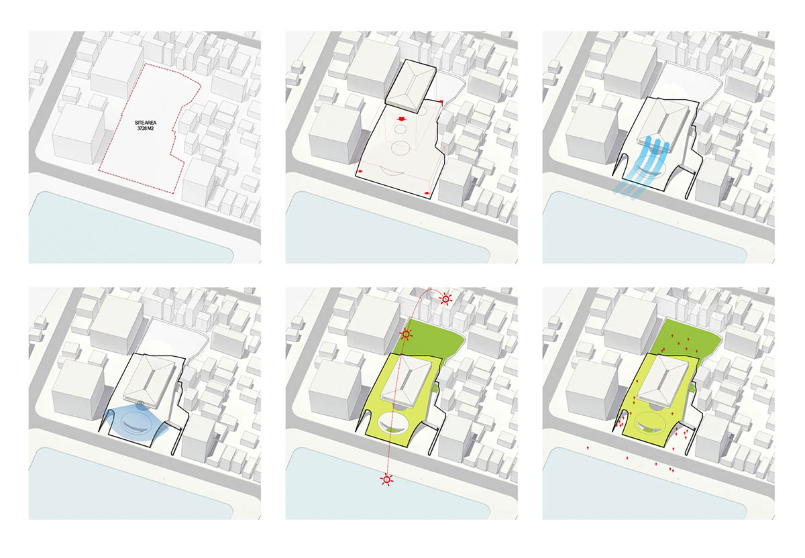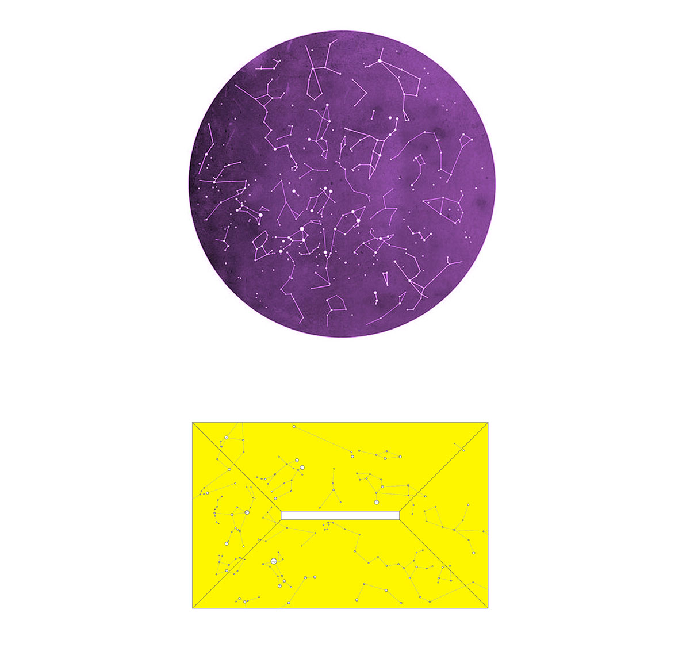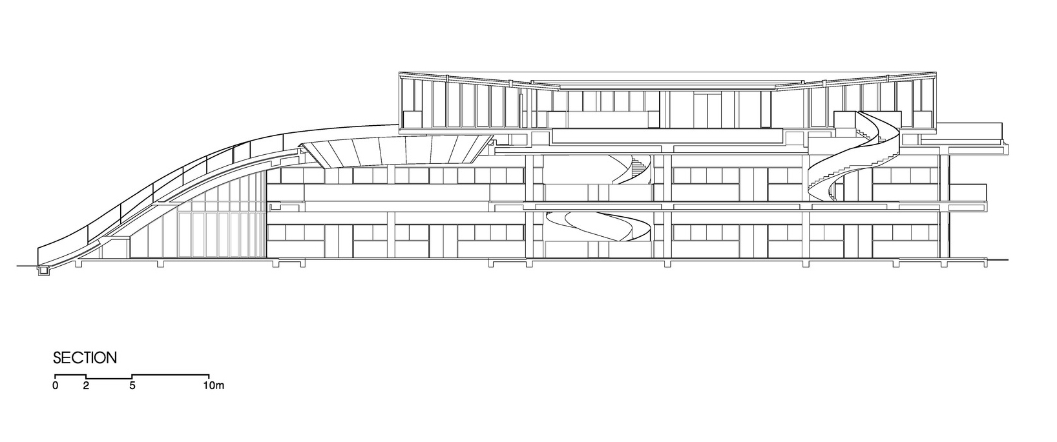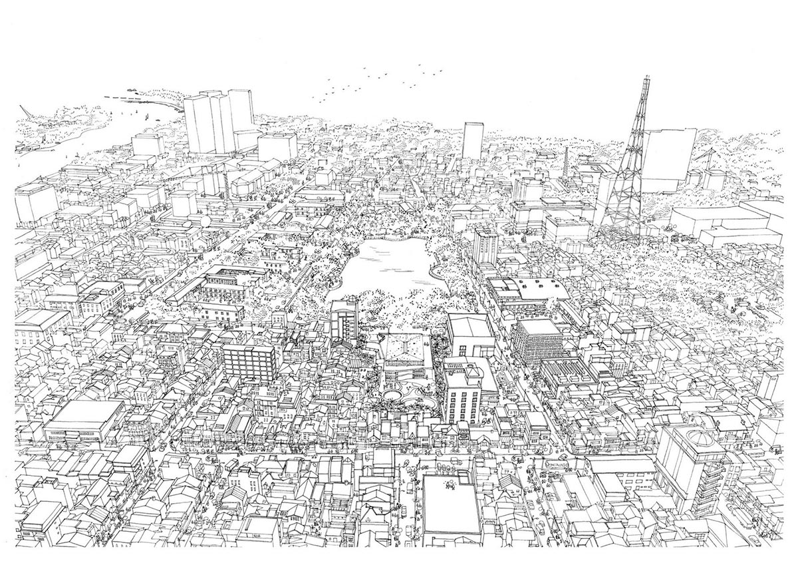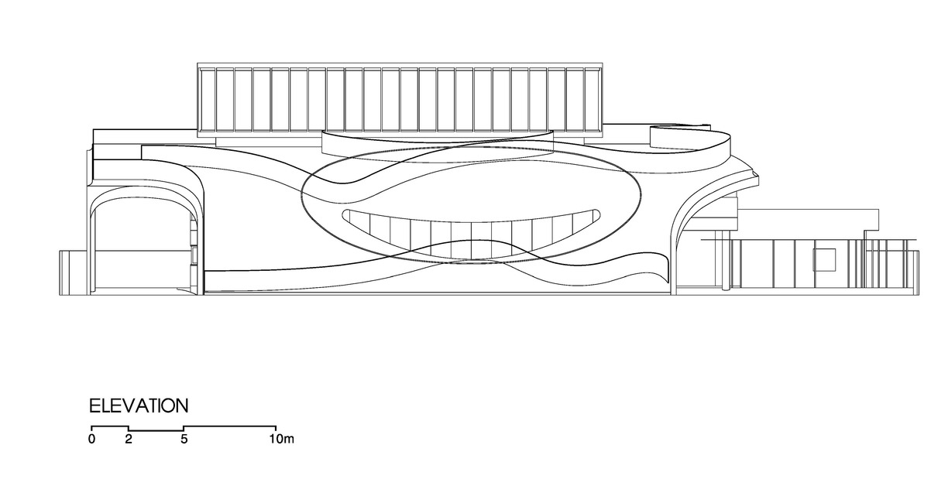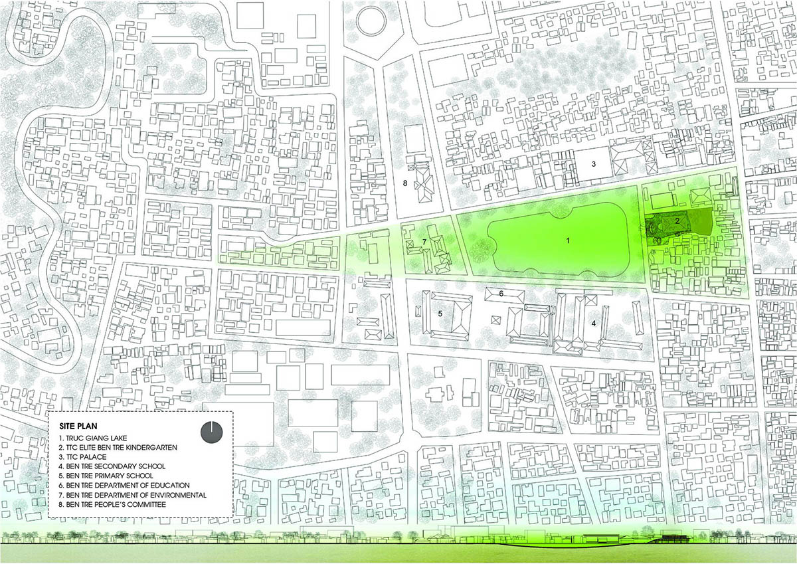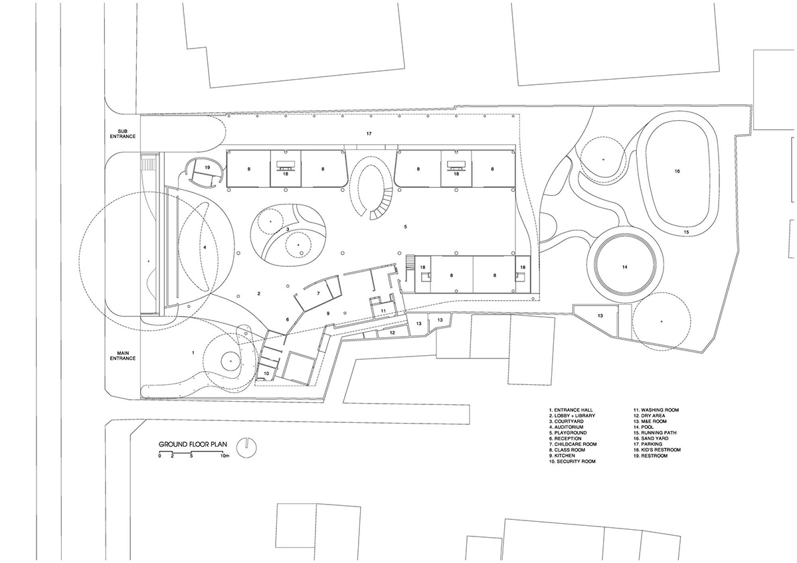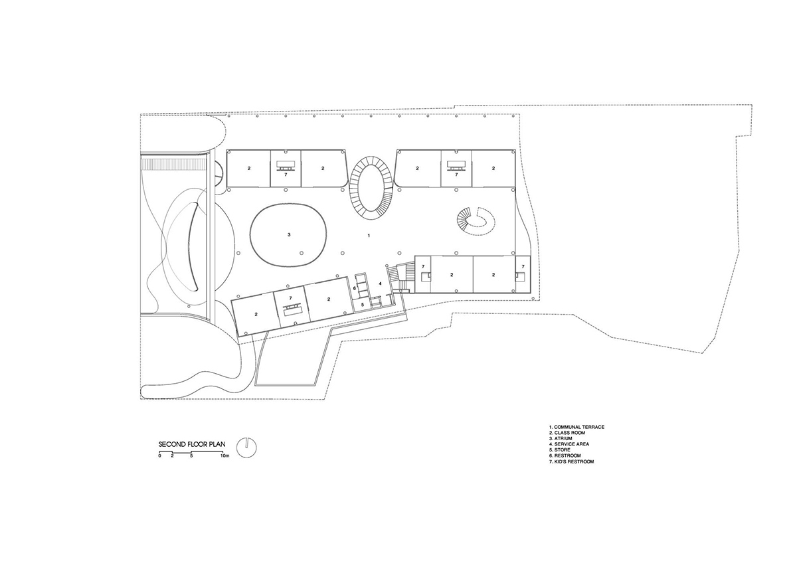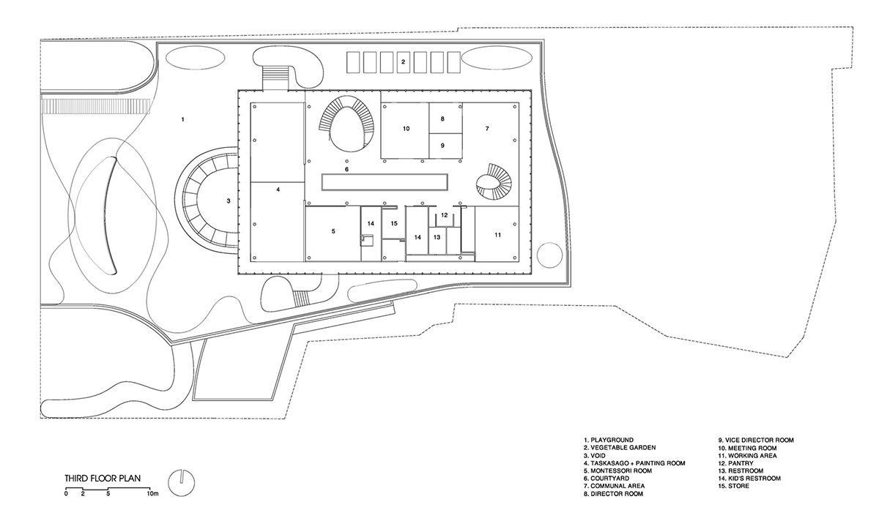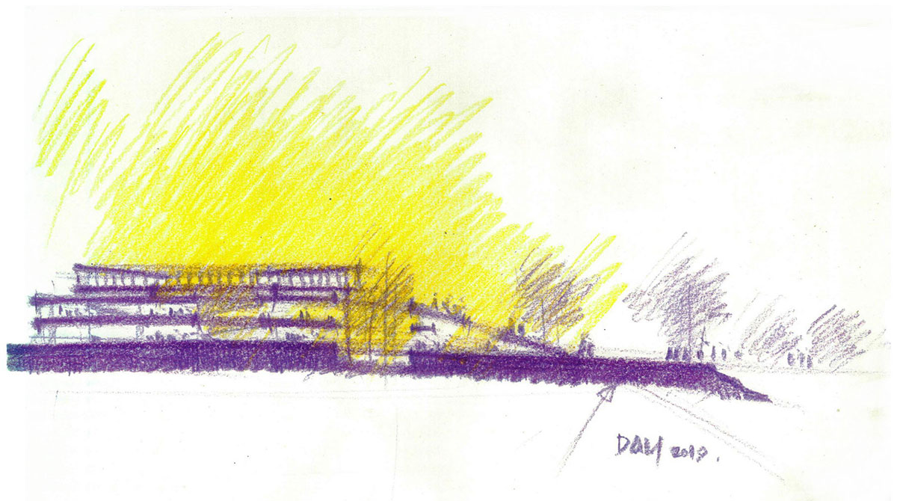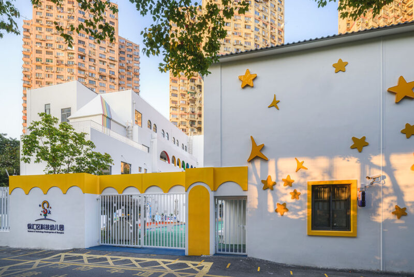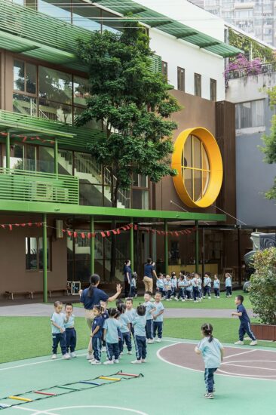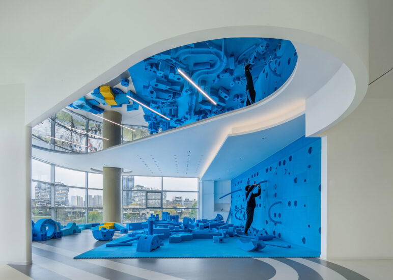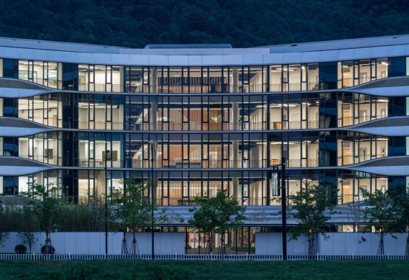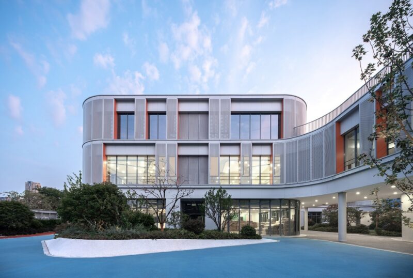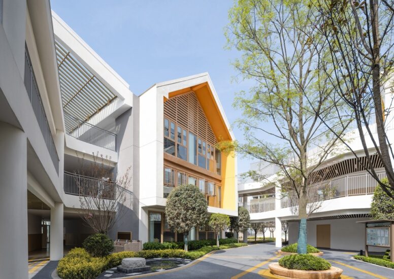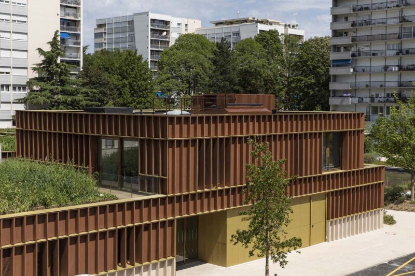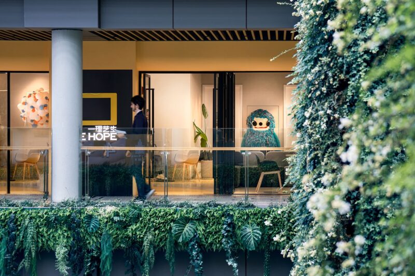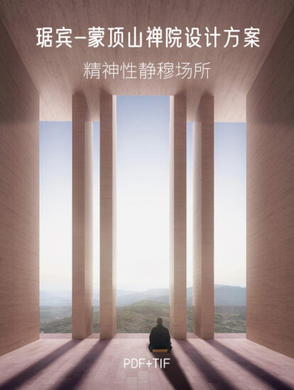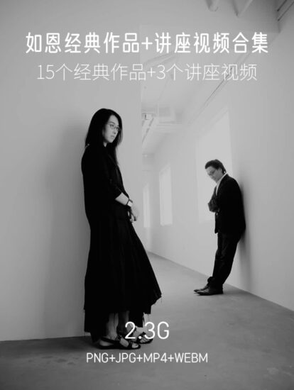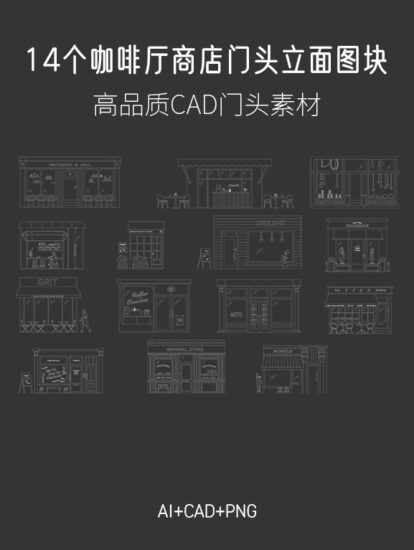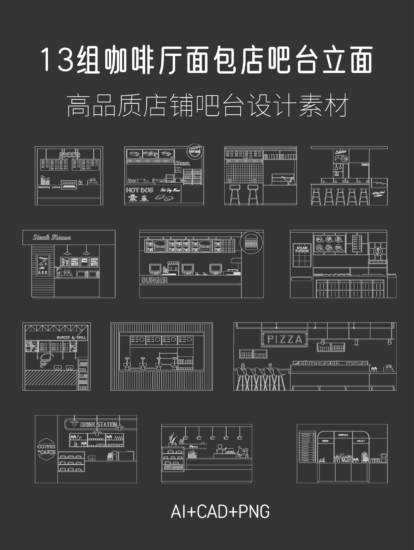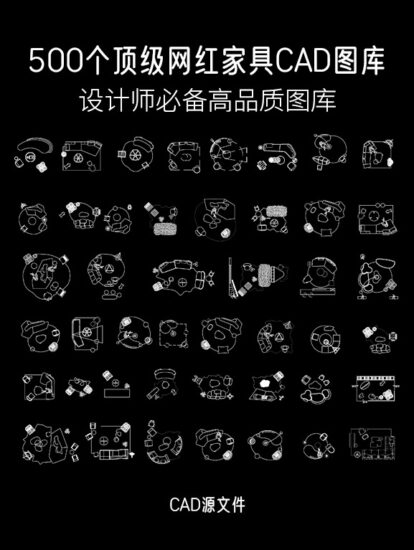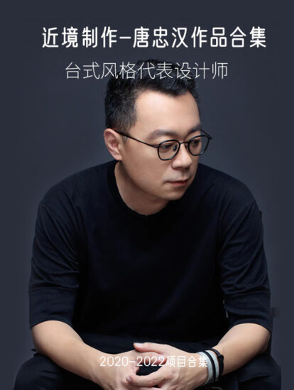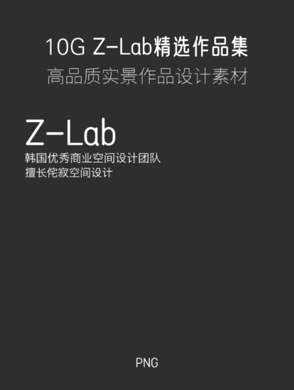KIENTRUC O–環境始終是建築創作過程中非常重要的影響因素之一。在充分考慮環境因素的基礎上建成的建築將對其所處的環境產生積極的影響和貢獻。越南檳椥 TTC Elite Ben Tre 幼兒園就是這樣一個項目,它營造出安和寧靜的氛圍,將人、自然和檳椥當地深厚的文化融為一體。項目所在的半島氣候溫和,是美麗的翠龍河形成的衝積平原之一。
Text description provided by the architects. We always have a strong regard for context as an important influencer in the process of building creation, and that in return, a built project will have an impactful contribution to the built environment it inhabits. The peaceful atmosphere realized at TTC Elite Ben Tre kindergarten is a positive contribution to the value of architecture integrating people, nature, and the generous culture of Ben Tre. Bao peninsula is characterized by a temperate climate, and is one of the alluvial plain of the beautiful Cuu Long River.
為了與這片土地的美麗自然與豐富人文相匹配,建築師采用了越南傳統的建築語言,例如敞開式的格局,在豐富的剖麵中展開建築平麵的布置,讓建築內外更好地擁抱自然。
To endorse the sublime beauty of this land, we implement principles from traditional Vietnamese architectural language, which typically consist of an open plan clearly delineated by horizontal planes in its section to infuse the architecture into a larger ecological context. The forming of such spaces hints toward the implications of what and how a children-oriented educational campus should be. Children should easily have the freedom to express, explore and learn in a playful environment that bring out the best in them.
幼兒園由兩個獨立的部分構成:一個是山坡的形式,山坡之上一個是規整的幾何形狀的體量。這個規整的體量為孩子們的藝術培養和室內活動提供了優質的空間,同時為全景式的城市風貌提供了理想的觀賞點。該體量下部的“山坡”空間,是幼兒園的核心組成部分。其中包括由大型多功能廳連接起來的教室,用於進行日常和特殊場合的各種教育活動。
In figurative sense, the kindergarten comparts of two separate masses, a sloping hill form and a geometrical mass situates above the hill, offering flexible spaces for physical and artistic activities with an unending field of view of the city. The spaces below, namely “the hill”, serve as classrooms linked by a large multi-purpose hall is a central component of the kindergarten, allowing various educational activities to take place both on a daily basis, and on special occasions.
在這個多功能大廳中有一個大型的景觀遊樂場,敞開式的格局讓空間與其他部分緊密相連,是孩子們和父母親全天候互動遊戲和交流的理想之地。檳椥是湄公河三角洲內一個相對平坦的區域。山丘的建築形象為城市帶來了更多的起伏變化,十分新穎。場地西側麵向 Trúc Giang 湖,因此建築從西向東逐漸起坡抬升,並在坡的頂部置入方形體量。這種處理場地的方式改變了現有的一成不變的城市結構,讓幼兒園的氛圍更加活潑。周圍的居民和山坡上玩耍的孩子之間也能產生視覺交流。可以說,建築不僅很好地對自然敞開,也巧妙地融入到了社區內部。
Within this versatile space is a large landscape playground that pleasantly open up to the elements creating an ideal place for parents and kids to interact with each other throughout the day. Ben Tre is a relatively flat region within the Cuu Long delta. In its immediate context, the image of the hill offers a refreshing architectural aesthetic for the city. As it faces the Truc Giang lake, the campus gradually alters the city’s existing urban fabric by sloping upward toward the rectangular mass, establishing a lively visual connection between the local residents and the kids playing on the hill.
山坡部分是該幼兒園項目最為重要也最具特色的部分,它能夠激發孩子們的好奇心,為他們帶來多重感官體驗。孩子們在山間嬉鬧、學習和活動,興奮地感受著周圍環境,質疑著,探索著,期待著。體驗式的幼兒園生活,讓孩子們在各個方麵都能得到鍛煉和成長。
In its presence, the hill is the corner stone that help found the architectural identity of the school. It was conceived as a place that juggle the senses and tickle the curiosity inside each kids, leaving them wondering and anticipating of what excitement is awaiting them beyond the hill.
∇ 屋頂平麵圖
∇ 模型
∇ 模型
∇ 分析圖
∇ 屋頂燈光
∇ 草圖
∇ 剖麵圖
∇ 區位圖
∇ 立麵圖
∇ 場地平麵圖
∇ 首層平麵圖
∇ 二層平麵圖
∇ 三層平麵圖
∇ 草圖
完整項目信息
項目名稱:越南TTC Elite Ben Tre 幼兒園
項目位置:越南,Bến Tre
項目類型:教育空間/幼兒園
完成時間:2017
項目麵積:1491㎡
室內設計:Joey Ho
設計團隊:An-Ni Lê, Việt Nguyễn, Phương Đoàn, Duy Tăng, Dân Hồ, Tài Nguyễn, Giang Lê
建築師:KIENTRUC O
結構師:Đàm Vũ
配合廠家:Schneider, Dulux, Caldivi, Xinfa, INAX
攝影:Hiroyuki Oki
文本信息:archdaily


