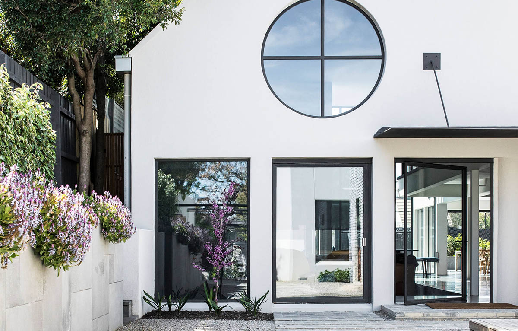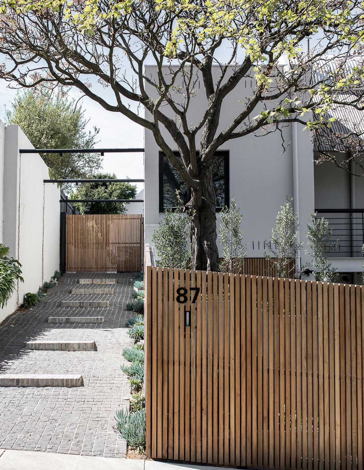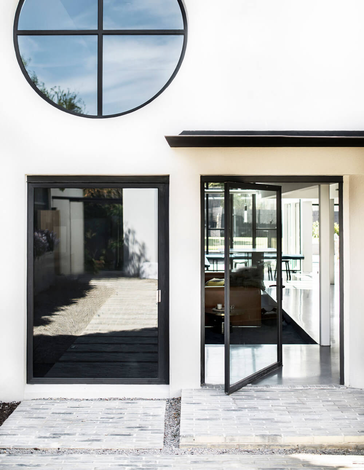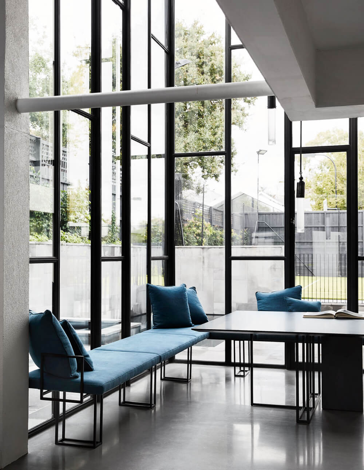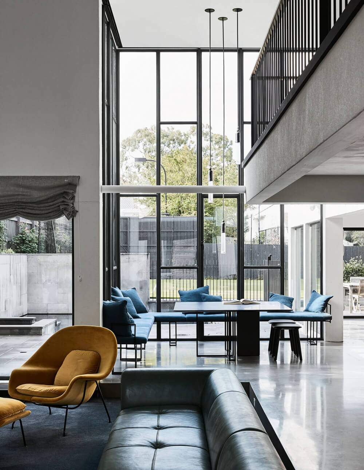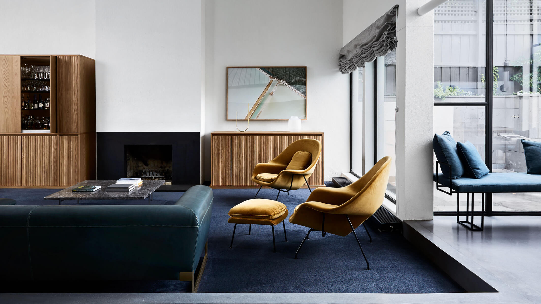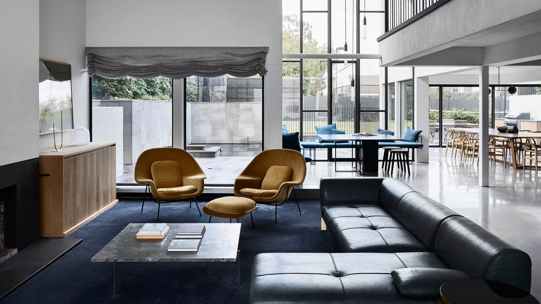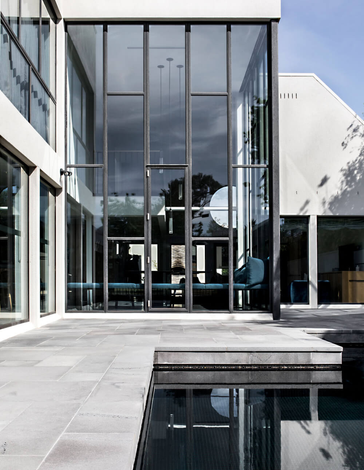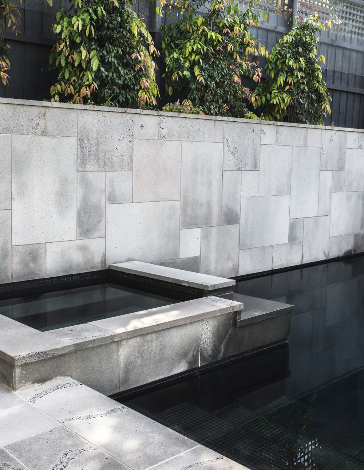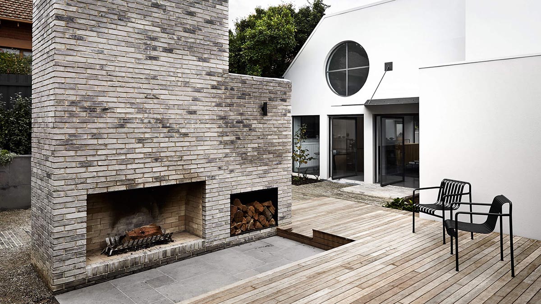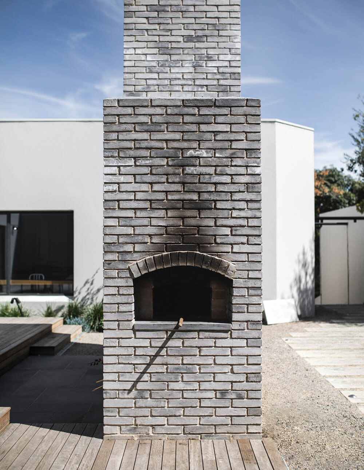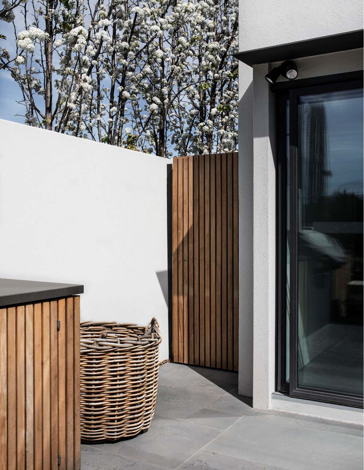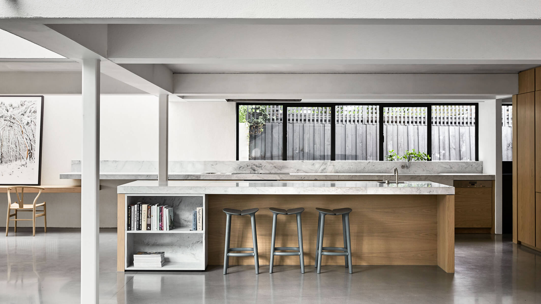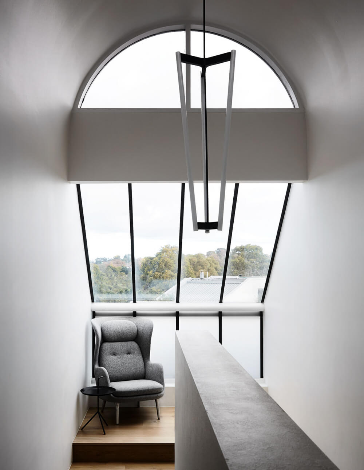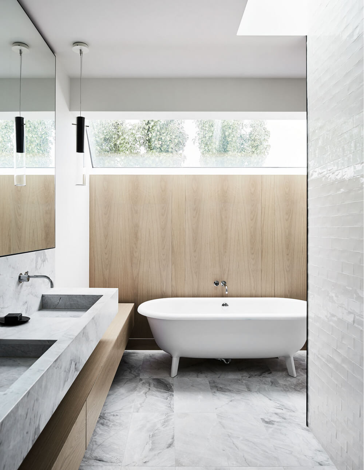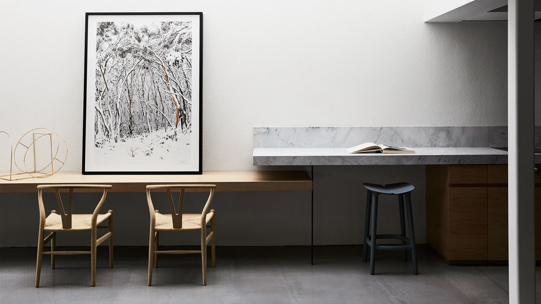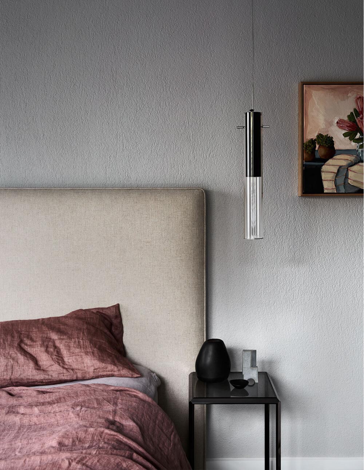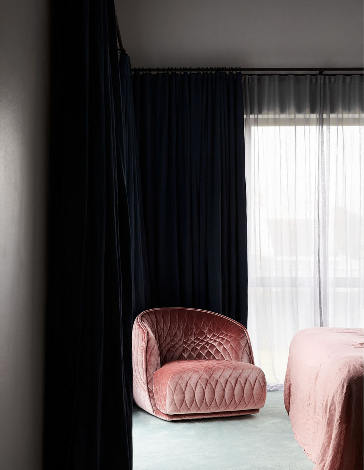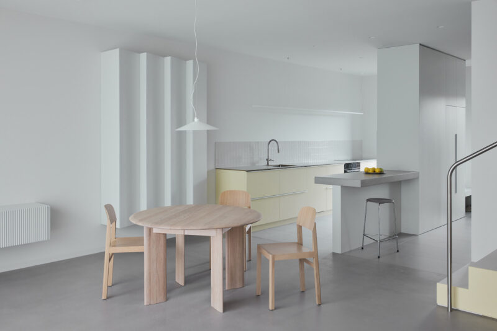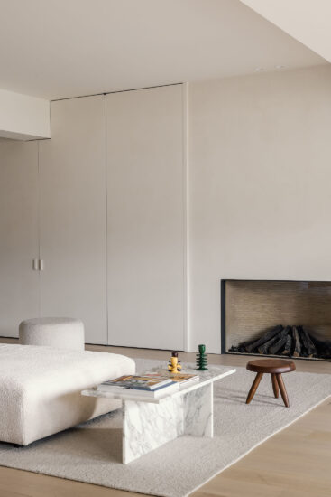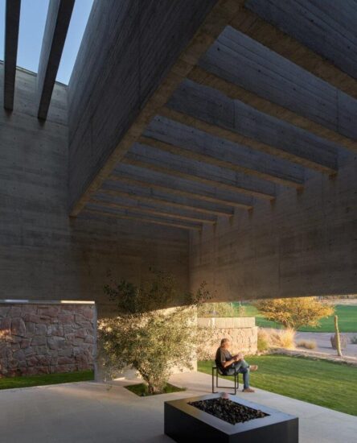鄧普頓建築公司(Templeton Architecture)的艾瑪•鄧普頓(Emma Templeton)第一次造訪這座建於20世紀80年代的住宅時,強烈的幾何體量和“當時有些誇張的建築語言”給她留下了深刻印象。盡管如此,她還是能立刻看出這座房子的吸引力,她認為它大膽的形狀和慷慨的比例“清楚地反映出旺盛時期的樂觀主義”。
hen Emma Templeton of Templeton Architecture first visited this 1980s home, she was struck by the strong geometric volumes and ‘somewhat overstated language of the period’. Nevertheless, she could instantly see the appeal of this home, viewing its bold shapes and generous proportions as ‘clearly reflecting the optimism of the exuberant period’.
客戶希望將這種80年代的風格打磨成一個更適宜居住的環境——保留原有住宅的最佳方麵,同時增加自然光線,並在住宅廣闊的空間之間建立更好的聯係。Sophie將這一過程描述為一個擁抱原始魔法的時代,同時增加了一層優雅。
The clients wished to polish this 80s swagger into a more liveable environment – to retain the best aspects of the original home, whilst also increasing the natural light, and building better connections between the home’s expansive spaces. Sophie describes the process as an embracing the original magic of the era, while adding a layer of elegance.
設計過程從一個經過深思熟慮的改造過程開始,研究如何保留最好的功能,並為現代生活進行改造。Sophie和她的團隊保護了那些“永恒而美麗”的元素,並努力“創造”其他元素。
The design process began with a considered and deliberate editing process, to examine how to retain the best features and revamp them for modern living. Sophie and her team protected those elements that ‘had remained timeless and beautiful’ and worked hard to disguise others.
為了讓房子更適合居住,建築師與結構工程師合作拆除了超大的混凝土柱,但保留了主要的原始特征,比如下沉的客廳。這個空間給人的感覺是豐富和豪華的,在溫暖的地毯和巧妙的造型襯托下。
To make the house more liveable, the architects worked with structural engineers to remove oversized concrete columns, but retained key original features, such as the sunken living room. This space has been made to feel rich and luxurious, with warm carpet and clever styling.
雙層高的玻璃空間為家庭生活提供了一個陽光明媚的中心,並使房屋充滿了清晨的光線。 同時,廚房和餐廳采用經過考慮的材料選擇和時尚的照明設計進行更新。 這些新增功能為家庭提供了一種現代化的相關幹預措施,Sophie將其描述為房產的成熟,房屋的年齡與其相關。
A double-height glass void offers a sunny centre for family living, and floods the home with shifting morning light. Meanwhile, the kitchen and dining room are updated with considered material selection and sleek lighting design. These new additions provide a modern and relevant intervention to the home, that Sophie describes as a maturing of the property, where the house ‘dresses its age.’
園林綠化和戶外空間受到同等熱情的對待,在Sophie McLean Design和Lindsay Mates的幫助下,創建了一個獨特的區域計劃。 內部庭院是一個開墾的停車區,獨立的壁爐和比薩餅烤箱為其玻璃外殼帶來野蠻的沙礫。 在這個徹底的現代裝修中,有一絲懷舊的80年代魅力。
The landscaping and outdoor spaces were treated with equal enthusiasm, and with the help of Sophie McLean Design and Lindsay Mates, a unique plan with distinct zones was created. The internal courtyard is a reclaimed parking area, and the free-standing fire-place and pizza oven bring a brutalist grit to its glassy enclosure. A hint of nostalgic 80s charm, in this thoroughly modern renovation.
完整項目信息
項目名稱:Templeton | 建築改造之80年代超好采光別墅翻新
項目位置:澳大利亞,悉尼
項目類型:住宅空間/別墅改造
完成時間:2018
室內設計: Templeton Architecture
攝影:Sharyn Cairns.


