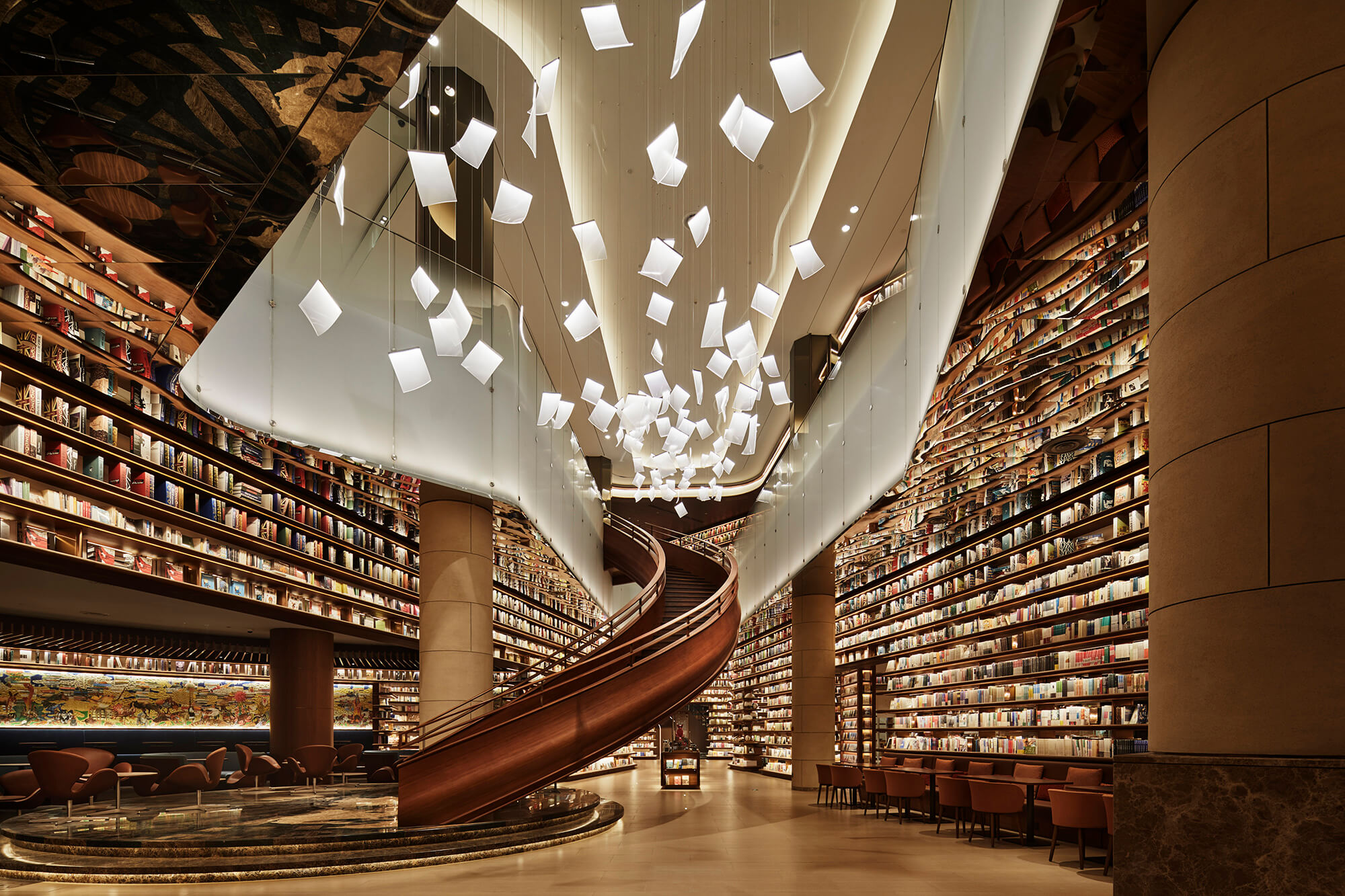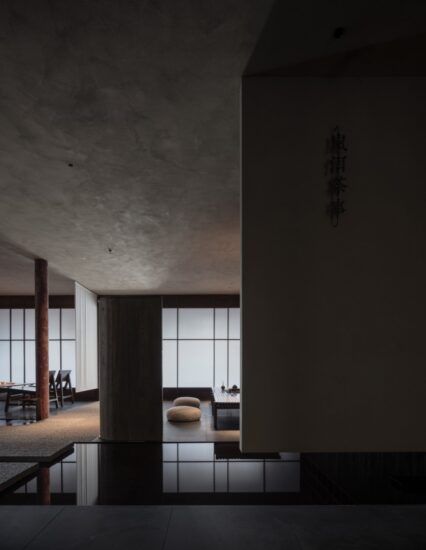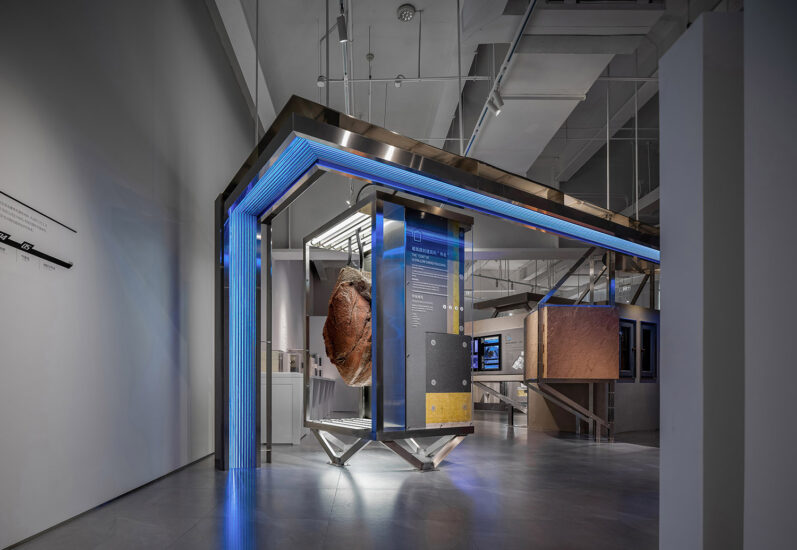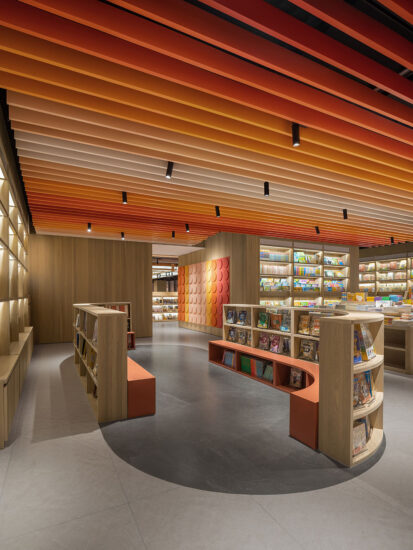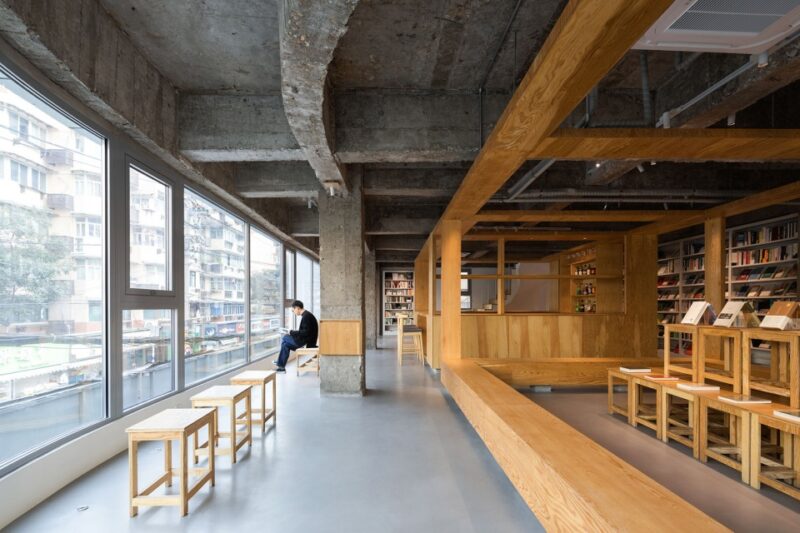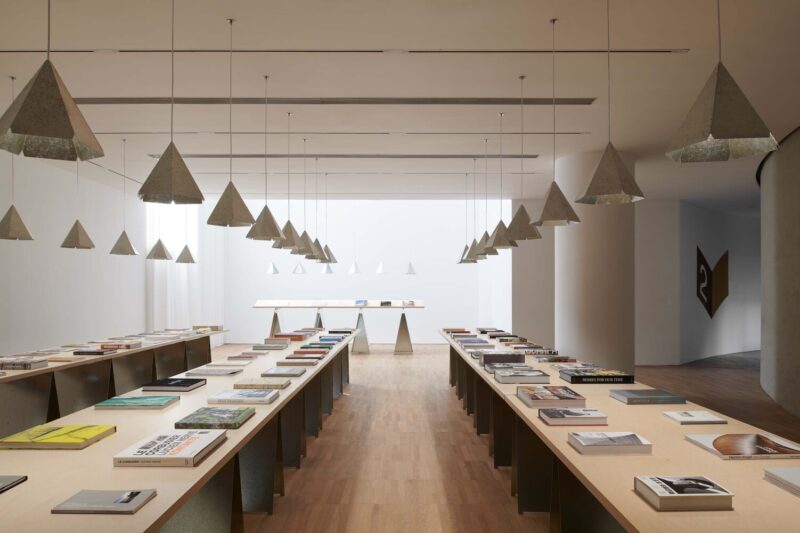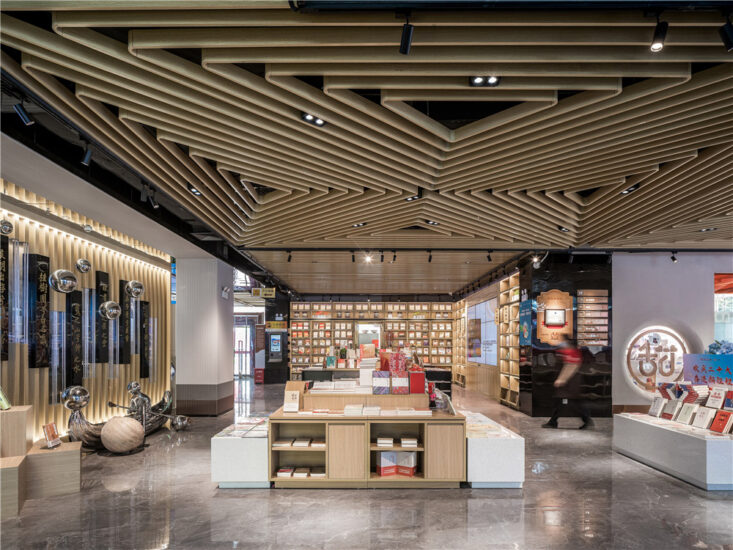LOFT中國感謝來自 ikg inc. 的商業項目案例分享:
曾是中國十三代王朝都城的西安有著引領最先端科技的高新技術產業開發區。在聳立於開發區一隅的時尚建築邁科中心內的1F/2F,由日本著名設計師池貝知子女士操刀打造了覆蓋4500m2、以書店為主的綜合商業設施「言幾又·邁科中心旗艦店」。世界遺產兵馬俑、絲綢之路的起點、具有深厚文化底蘊的古都、上層君悅酒店的奢華環境、曲線型雙塔建築的優美造型,在這些賦予強烈印象的特征的基礎上,打造促進東西方交流、文化融合、人與書邂逅結緣的上質空間。
The city of Xi’an was once known as Chang’an the seat of several important dynasties in ancient China; today, it is home to the Xi’an Hi-tech Industries Development Zone, a leading center of technological development. This project involved the design of the YJY Maike Centre Flagship (Store), a bookstore and commercial complex occupying 4,500 m2 on the first and second floors of an elegant building in the Development Zone. The goal of the design was to create a place for encounters between people, cultures, and books from around the world by building on three remarkable features of the site: its location in an ancient city that boasts the extraordinary World Heritage Terracotta Army as well as the origin of the Silk Road; its luxurious surroundings, including a Grand Hyatt on the upper floors; and the elegant lines of the twin building.
以「Library & Gallery」為主題。將追求時間質量的人們向往的閱讀空間「Library」和感受文化藝術的空間「Gallery」這兩個要素融合在一起,采用了可誘發顧客與書店創意的互動、共同營造理想環境的「宮殿式布局」。如同宮殿,從一個房間步入另一個房間,以符合人性尺度的空間構成,實現「人與人」、「人與書」、「人與空間」的親和,就像眾人喜愛的「家」,給人們歸屬感。
The overall concept for the project was “Library & Gallery.” Libraries are spaces for learning and valuing independent time, while galleries serve as intellectual spaces for displaying culture. The design blends elements of both and also incorporates features of palace architecture in order to encourage visitors and the store to collaboratively exchange and develop creative ideas. The layout resembles a Japanese or Chinese palace in its human scale and arrangement of interlinked rooms, while also evoking the universal concept of a house through its expression of the intimate connections between people, books, and the space itself.
∇ 扶梯 escalater
1F的挑空門廳設置了10m高的書架,強烈的存在感使步入書店的人們瞬間感受到置身書店的氛圍;旋轉樓梯處的挑空中庭地麵采用了明快的色調;天花部采用鏡麵處理,給人以不同於周圍景色的印象;挑空空間懸掛的照明,如同飛舞的紙片;用石材鑲嵌出西安中心部地圖的舞台,可用於舉辦豐富多彩的活動。
Books play an integral role in the design of the first floor, with a 10-meter-high bookshelf just inside the entryway viscerally conveying the store’s identity the instant visitors step inside. The area around the open spiral staircase functions like a courtyard, with a bright floor and mirrors on the ceiling to distinguish it from other areas. The void above the staircase is illuminated by lights that resemble fluttering sheets of paper, while the stage at its base features an inlaid stone map of Xi’an and its surroundings, offering a gorgeous space for events.
2F兼具酒店休憩區功能,設立了吧台,為辦公樓內的員工提供交流的場所。寬5m長50m的圖書長廊,通過降低天花的高度和采用色彩厚重的地毯,同時在書架上設置了展示櫃,營造出如畫廊一般的充滿藝術氛圍的空間。這些觸目可及、飽含文化元素的藝術作品,都是根據當地的文化主題而量身定做的。緊密融入中華曆史文化積澱,整個空間充盈著古典氛圍與情趣。在這裏,可以使到訪的客人放鬆心情、舒緩壓力、探求、沉思、享受人生,踏上一段超越時空的創意與心靈之旅。
The second floor does double duty as a hotel lounge, with a counter bar where office workers can socialize. On the 50-meter-long “Book Street,” a low ceiling, dark colors for the floor and ceiling, and display boxes set in bookshelves come together to create a subdued gallery-like atmosphere. The distinctive artwork incorporated throughout the store is all original, commissioned to reflect themes appropriate to the location. The overall effect is a tasteful, classic environment that reflects China’s long and proud history, where visitors can relax, unwind, learn, think, enjoy life, and embark on a creative journey that transcends space and time.
∇ 櫃台 counter
∇ 活動空間 event space
∇ 樓梯 staircase
∇ 挑空中庭 void
∇ 圖書和咖啡區 book & cafe
∇ 圖書和座位區 book & seats
∇ 圖書長廊 book
∇ 兒童空間 kids space
∇ 1F 平麵圖 1F plan
∇ 2F 平麵圖 2F plan
完整項目信息
項目名稱:言幾又·邁科中心旗艦店
業主:邁科集團
設計師:池貝知子
室內設計公司:ikg inc. (http://ikg.cc)
合作設計公司:A Factory inc. / JPM Co, Ltd.
燈光設計:sola associates
視覺識別/標識設計:ujidesign
攝影:Nacasa & Partners
項目地址:西安市高新區錦業路12號
項目麵積:4500 m2 (1F/2F)
完工日期:2018年12月
Project Name: YJY MAIKE CENTRE FLAGSHIP (STORE)
Client: Maike Group
Photo Credit: Nacasa & Partners
Designer Credit: Tomoko Ikegai
Interior Design Firm: ikg inc. (http://ikg.cc)
Project Location: No. 12, Jinye Road, High Tech Zone, Xi’an, Shaanxi, China
Total floor area: 4,500 m2 (1F/2F)
Completion: December 2018







