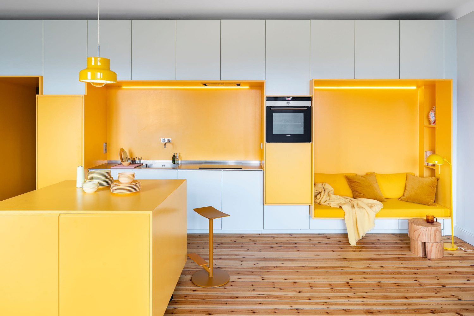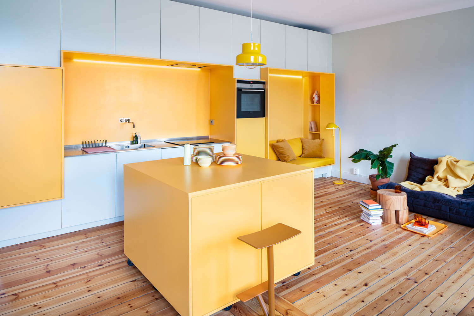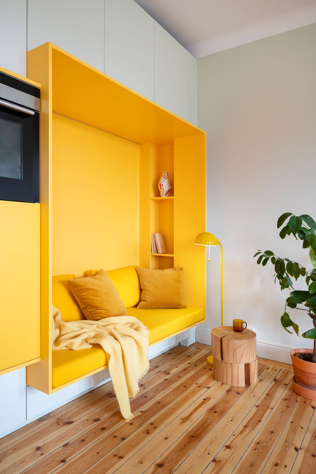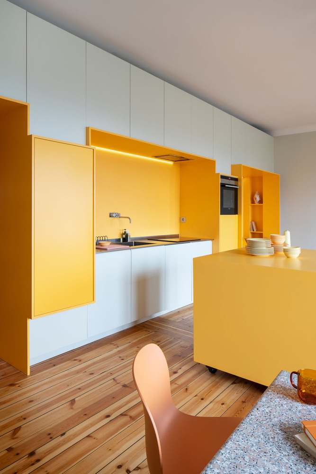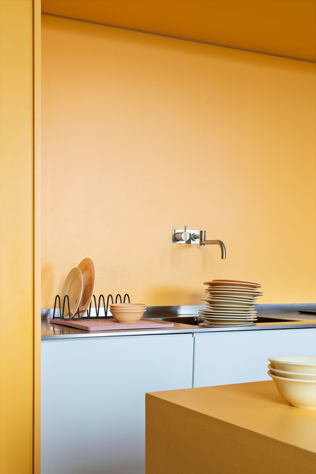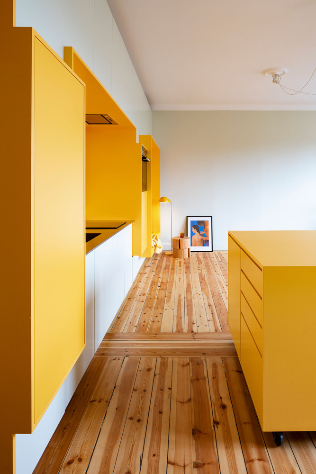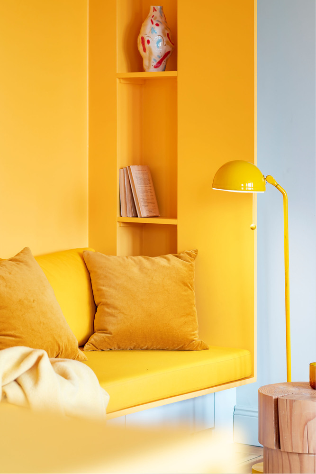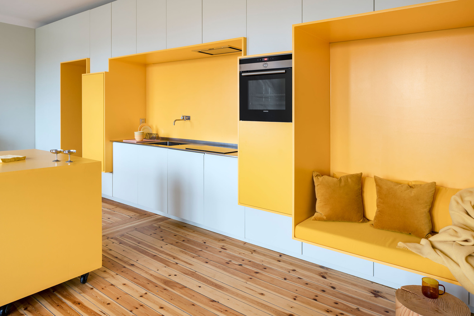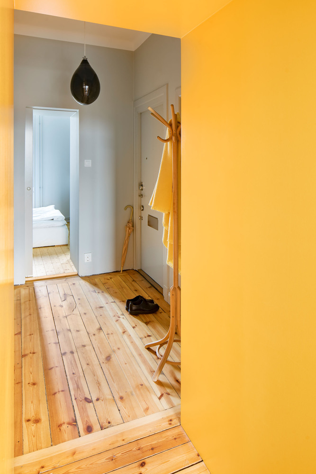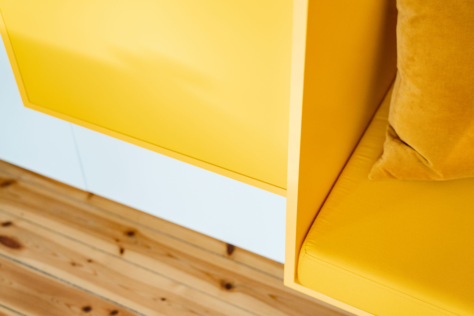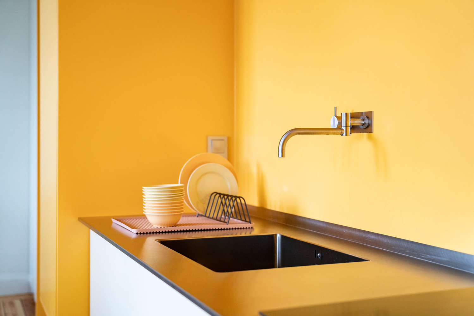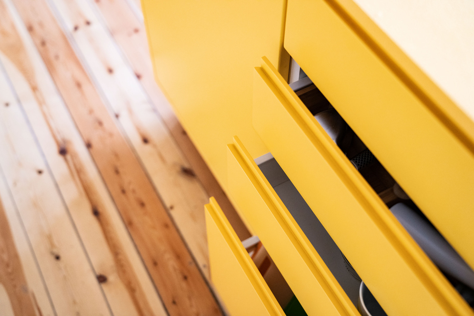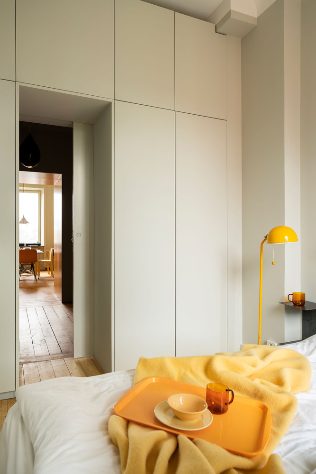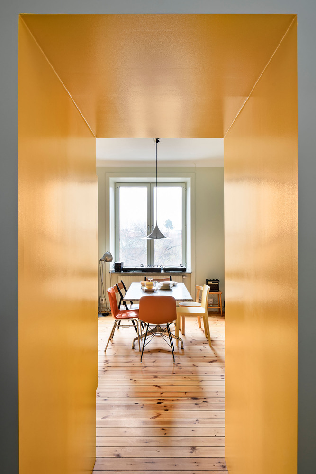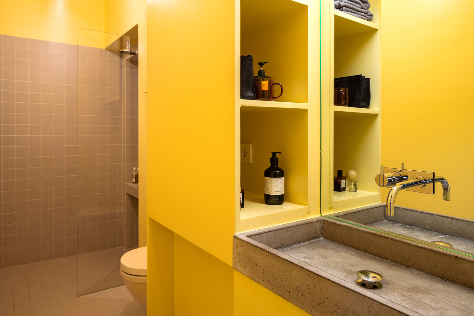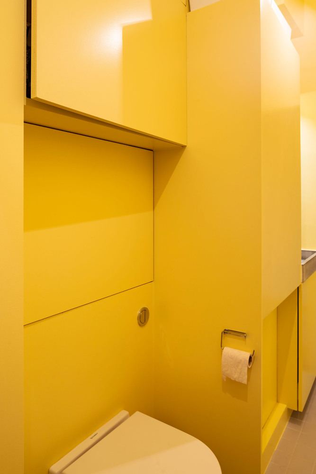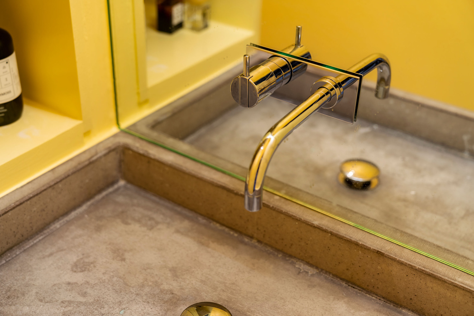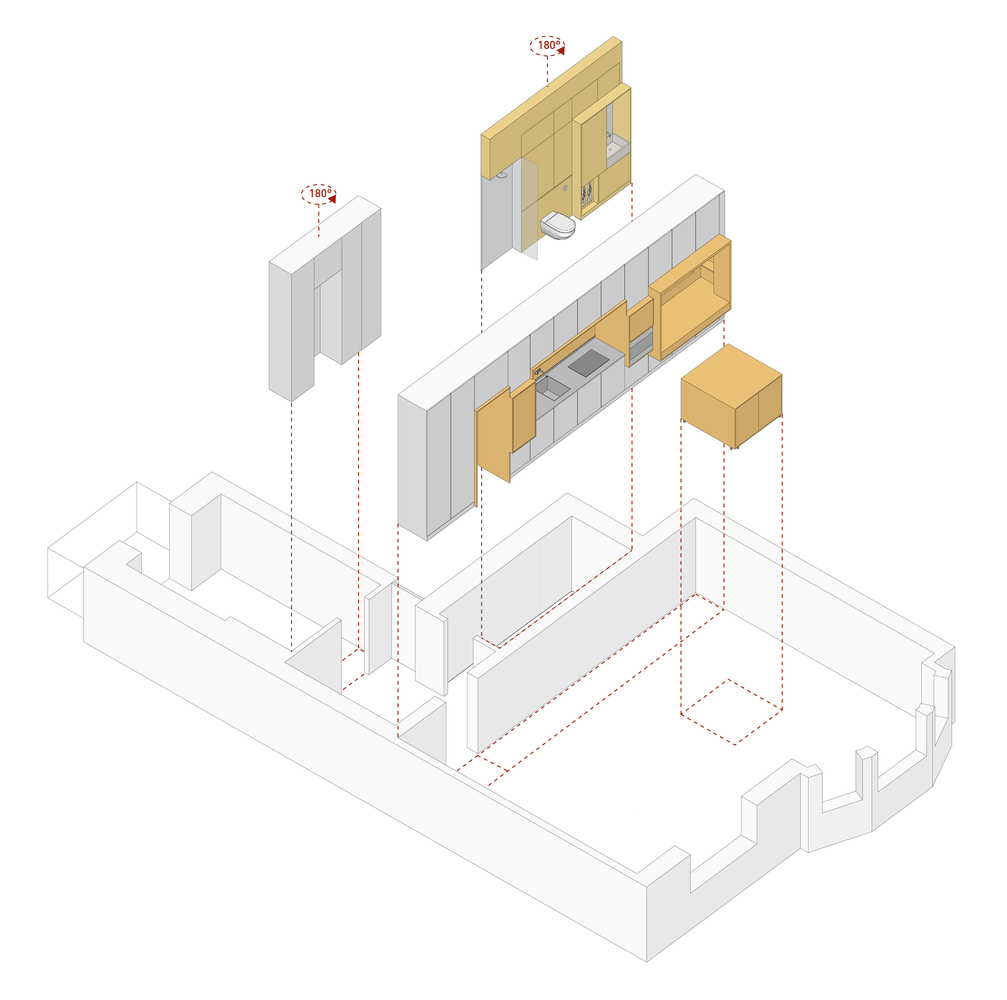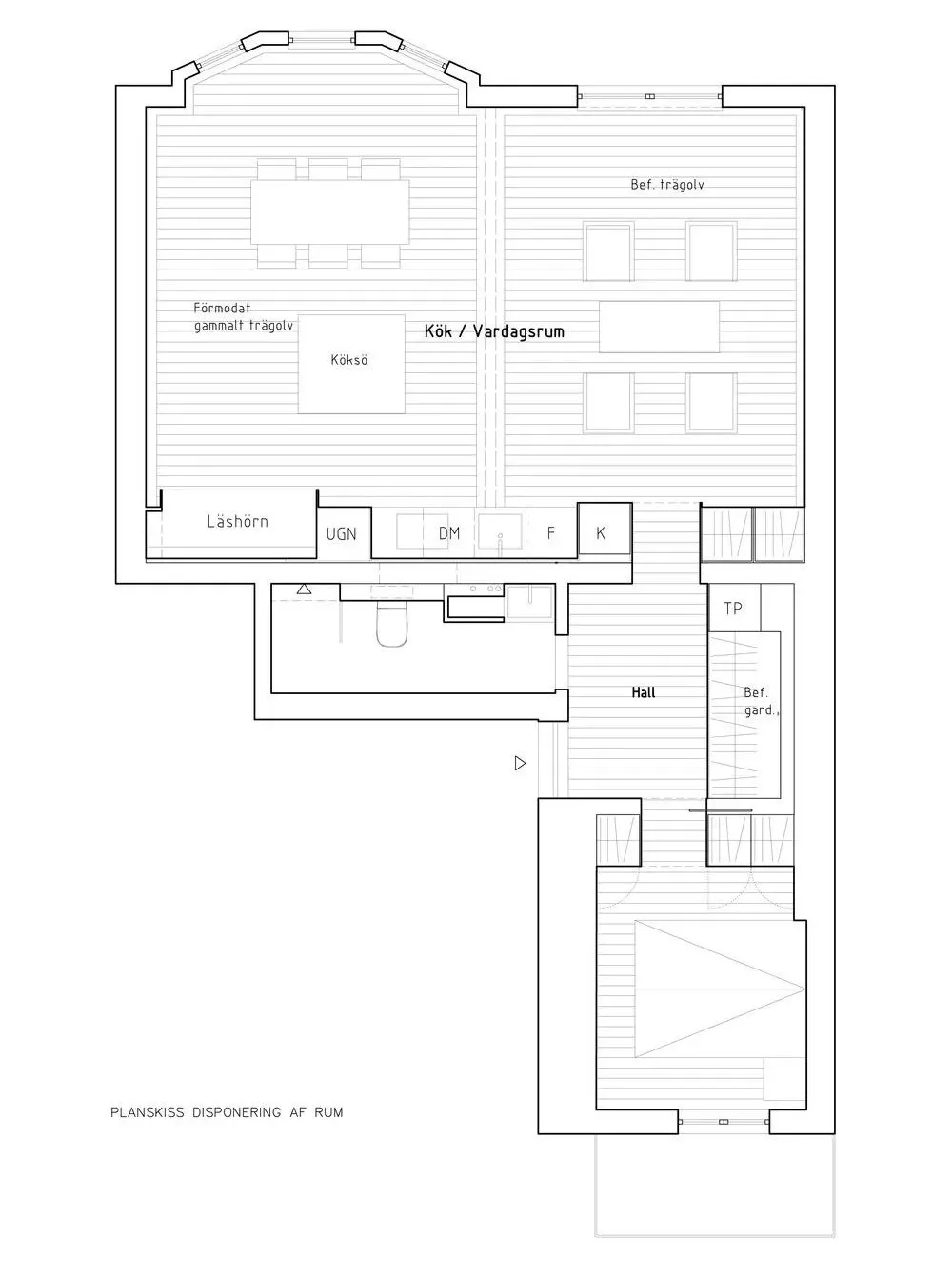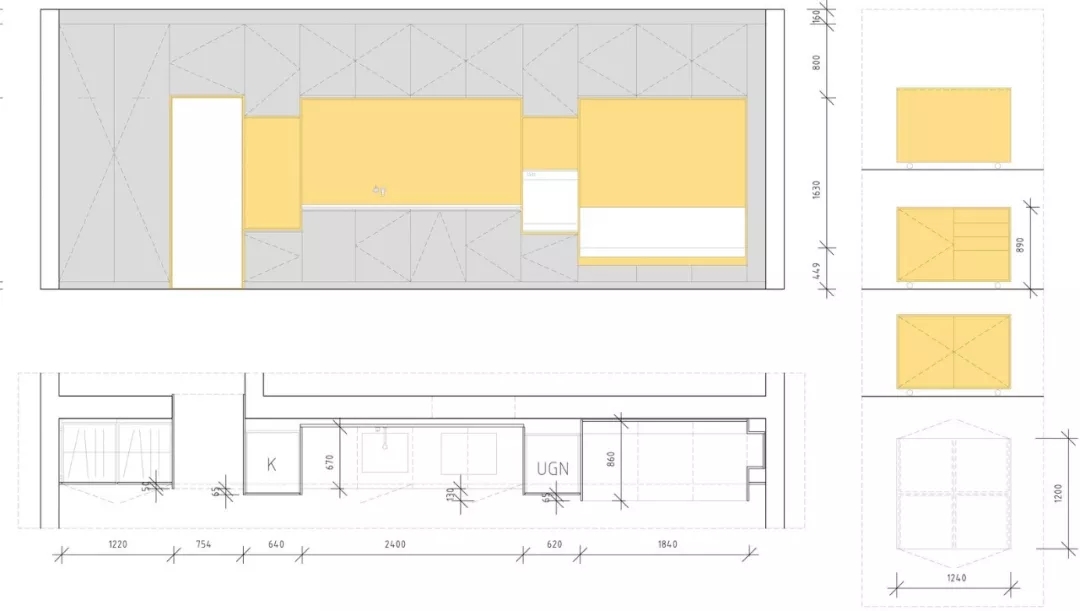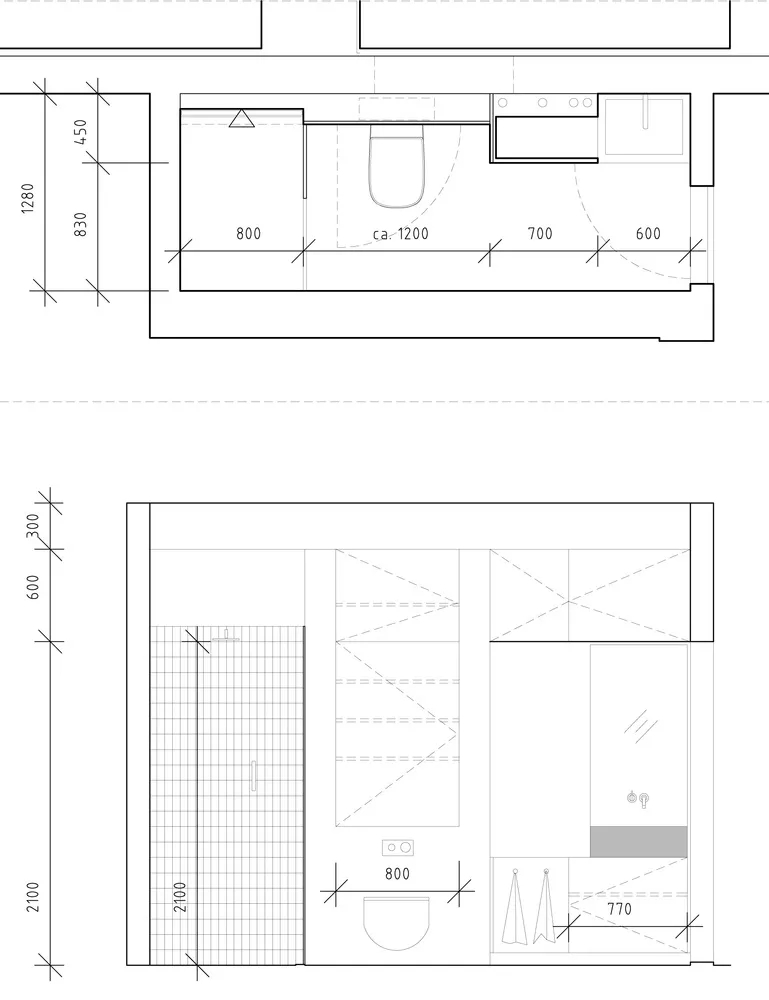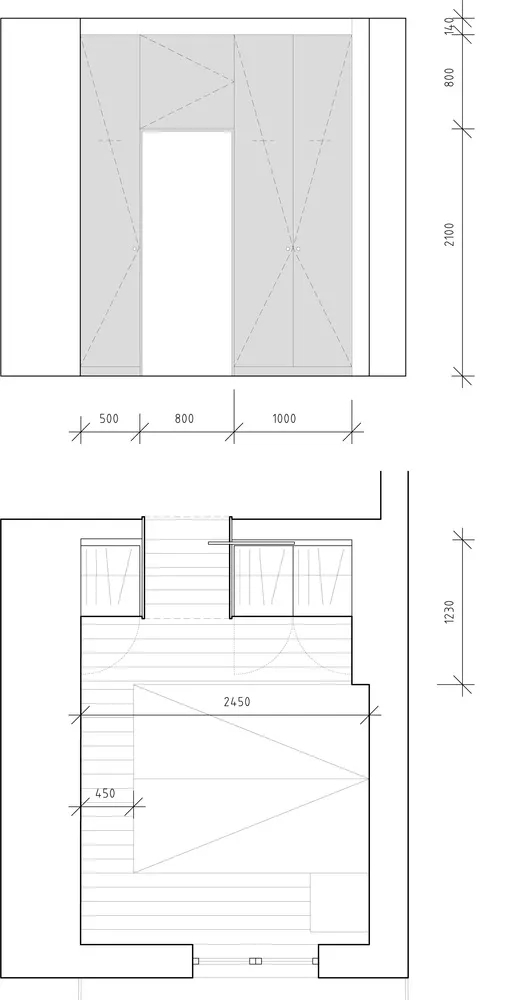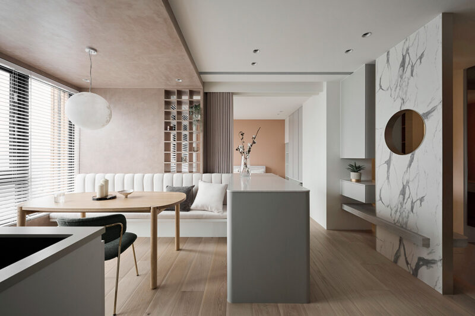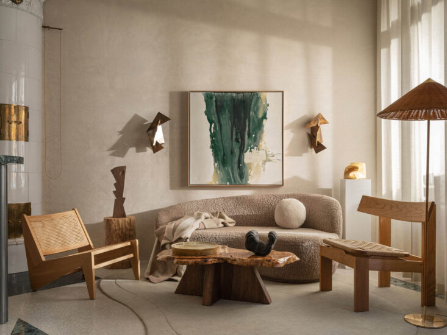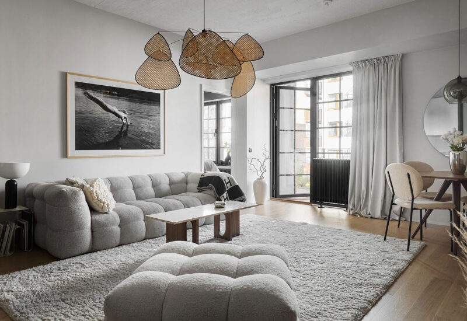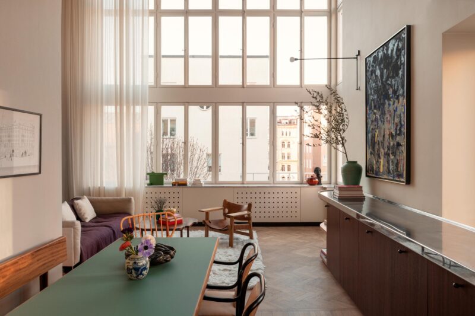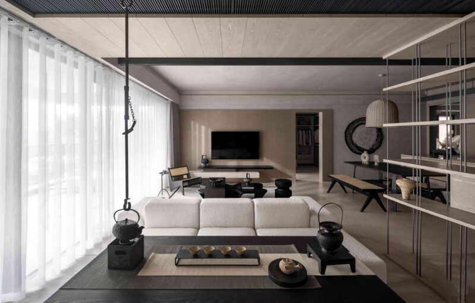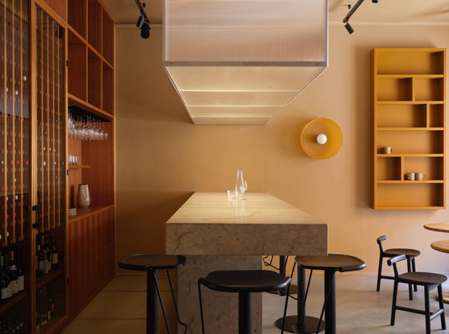斯德哥爾摩這個上世紀20年代的公寓被完全改造成了一對年輕夫婦的最佳居住空間。該項目翻新的特點主要是三個牆:廚房牆、浴室牆以及臥室牆。在這些區域,設計師定製設計了三麵功能牆,幾乎涵蓋了所有的存儲功能和實用功能。
A full transformation of a 1920s apartment into an optimized living space for a young couple in Stockholm. The three main features of the renovation are a long kitchen wall, an installation and storage wall in the bathroom and a bedroom wardrobe wall. All of these built-in walls neatly contain all storage and practical features, while creating a sense of depth in the walls and articulating different functions of the spaces.
整個室內平麵呈倒L型,最大的多功能廳裏放置了一麵長7米的廚房牆,通過將組件(烤箱,台麵,座椅壁龕等)放置在鉸接式框架上,使廚房牆壁成為一種有趣的組合,具有深度和變化,為空間賦予新的生命,並為社交互動和日常生活搭建了舞台。
The 7-meter long kitchen wall, situated in a large multifunctional room that was previously two smaller rooms, is broken up into a cluster of smaller subcomponents each containing their own separate function. By giving the components (oven, countertop, seating niche etc.) their own articulated frame, the kitchen wall becomes a playful composition with depth and variation, giving new life to the space and setting the stage for social interactions and everyday life.
∇ 軸測圖
∇ 平麵圖
∇ 廚房詳圖
∇ 衛浴詳圖
∇ 臥室詳圖
完整項目信息
項目名稱:Function Walls
項目位置:斯德哥爾摩,瑞典
項目類型:住宅空間/小宅概念
項目麵積:80平方米
完成時間:2018
項目設計:Lookofsky Architecture
主創設計:David Lookofsky
攝影:Mattias Hamrén


