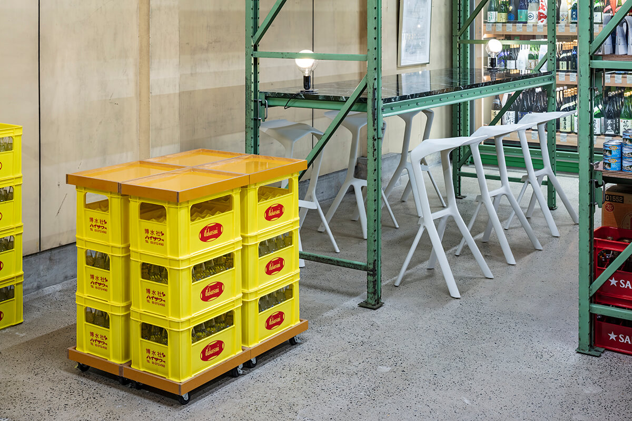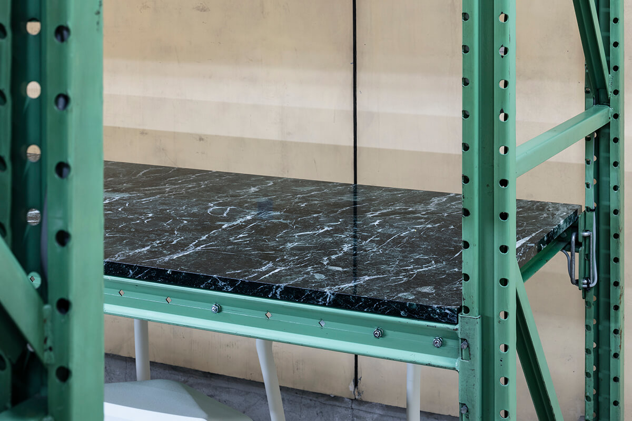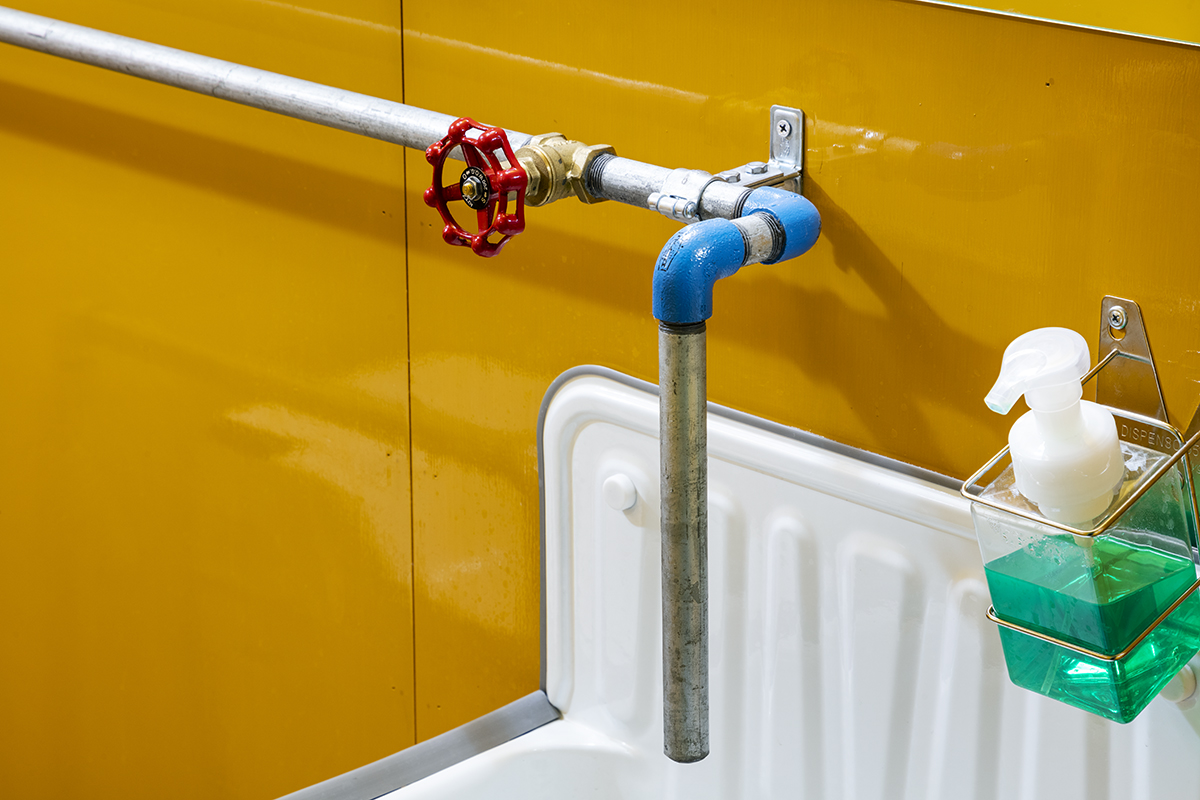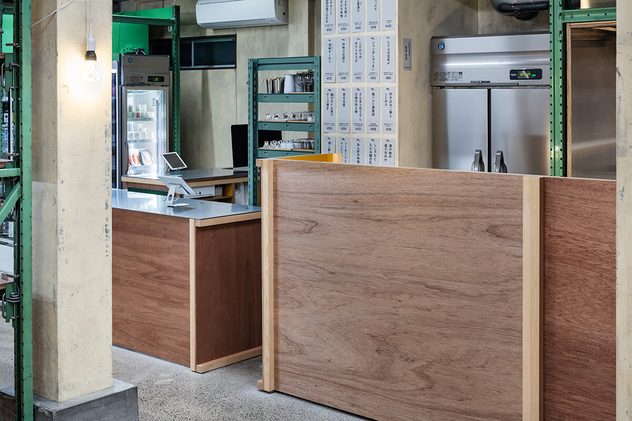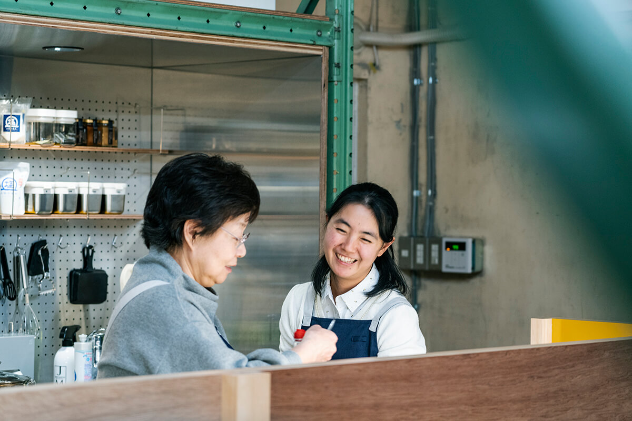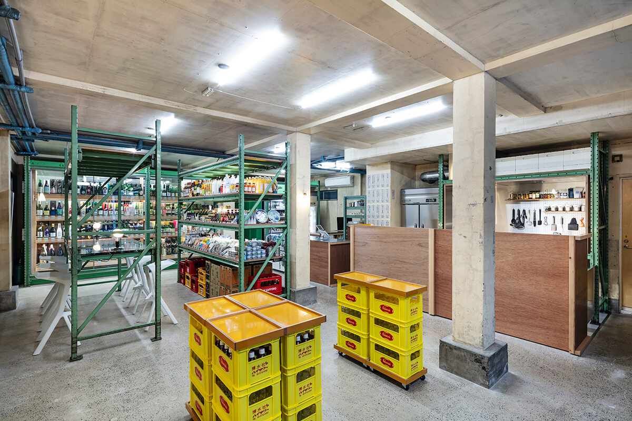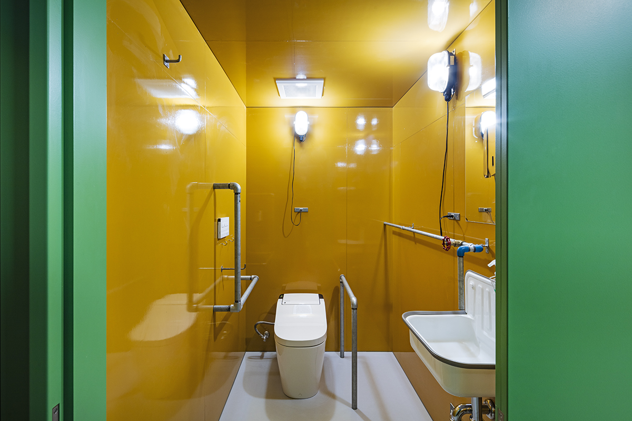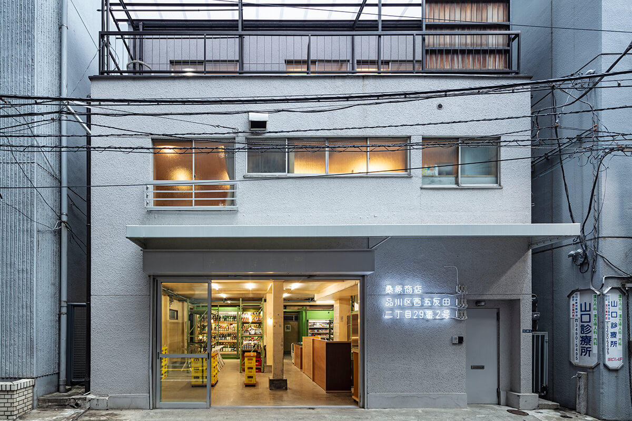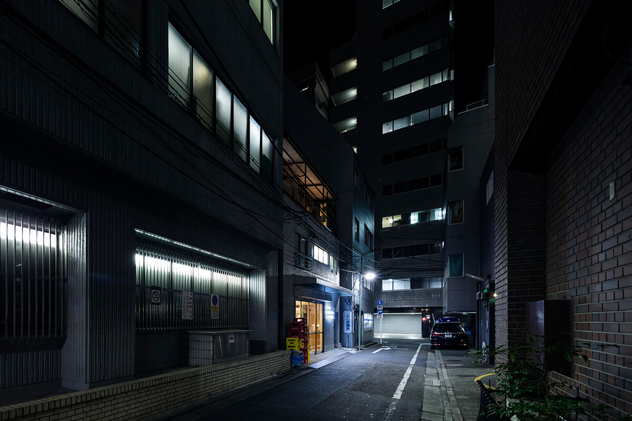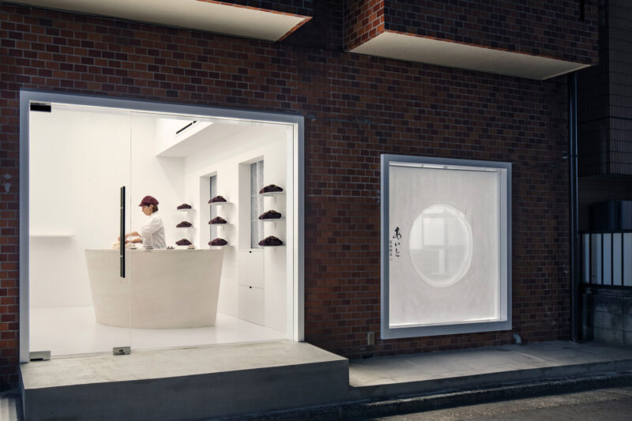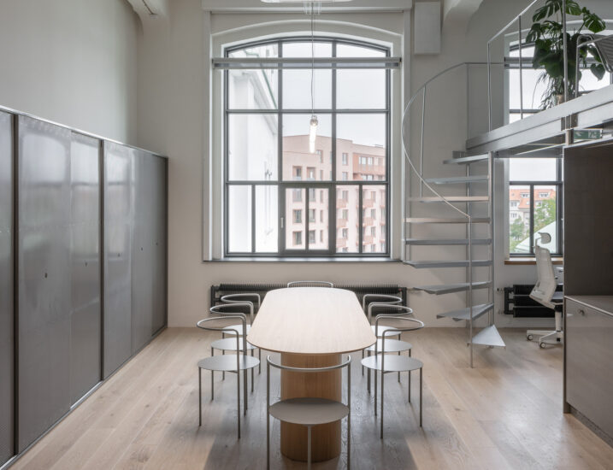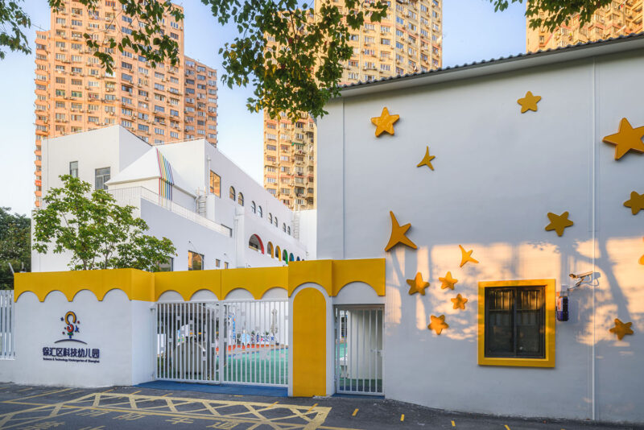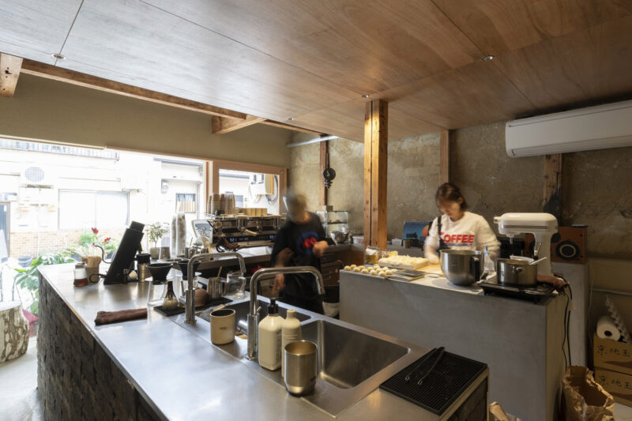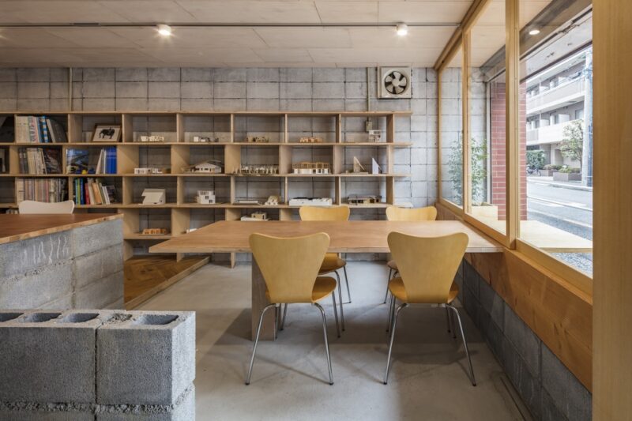Schemata Architects最近將東京一所房子的一樓改造成了一家傳統的日式酒吧,顧客可以在這裏購買和喝清酒。這棟房子位於距離櫻田大道一個街區的後街,距離五反田站有5分鍾的步行路程。房子裏住著一個13口之家,包括一位曾祖母、兩位祖父、他們的兒子和他們各自的家庭。
Schemata Architects has recently converted the ground floor of a house in Tokyo into a traditional Japanese-style pub where customers can buy and drink sake. The house, located on a backstreet a block away from Sakurada-dori and a 5-minute walking distance from Gotanda Station, hosts a family of thirteen consisting of a great-grandmother, two grandfathers, their sons, and their respective families.
這個家族在那裏經營著一家長期為社區服務的酒類商店。隨著時代的變遷,他們改變了他們的商店風格(將其改造成便利店),並一直保持他們的酒類業務至今。但現在,他們想創造一個愉快的工作場所,讓全家人都能快樂地工作,而不是繼續經營傳統的小商店。
The family owns the building at the corner of this street and Sakurada-dori, where they running a liquor store serving the community for a long time. Along with the change of the times, they changed their store style (converted it into a convenience store) and have maintained their liquor business up to today.They had been temporarily running a kakuuchi style store in this space for a while. But the family decided that they want to create a pleasant workplace where the entire family can work happily instead of continuing a conventional kakuuchi based on low prices.
Schemata發現“由倉庫轉變為居酒屋”的氛圍非常清新,決定在充分利用現有空間特征的同時,通過清除過去的殘留物和略帶陰鬱的空氣,來點亮和更新空間。工作室保留了現有的鋼架,現有店麵的窗框,地板,牆壁,天花板,並且盡可能多的分散新的元素,讓人們覺得,“它看起來不一樣!這裏發生了什麼?”。
Schemata found the atmosphere of the “storage-turned-izakaya” very refreshing and decided to brighten up and renew the space by clearing residues from the past and the somewhat gloomy air, while making the best of existing spatial characteristics. The studio has kept the existing steel racks, window frames in the existing storefront, floor, walls, and ceiling as much as possible and scattered new elements here and there that make people think, “It looks different! What’s happening here?”.
客戶可以使用啤酒瓶包裝盒或堆疊其中的一些,根據他們的飲用風格在方便的高度DIY一個臨時餐桌。
Customers can use beer bottle crates to sit on or stack a few of them to create a makeshift table at a convenient height according to their drinking styles.
完整項目信息
項目名稱:Kuwabara shouten
項目類型:建築改造/住宅改造酒吧
項目位置:日本東京
完成時間:2018.12
建築麵積:91.9㎡
使用材料:鋼結構
設計公司:Schemata Architects
攝影:Kenta Hasegawa


