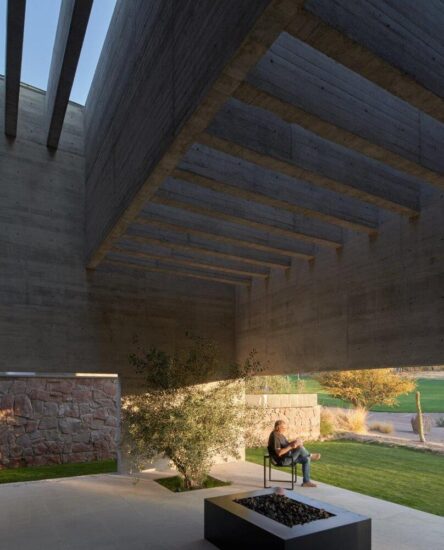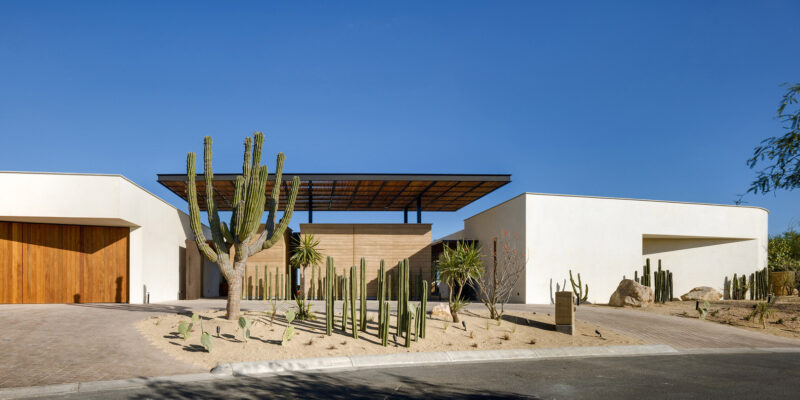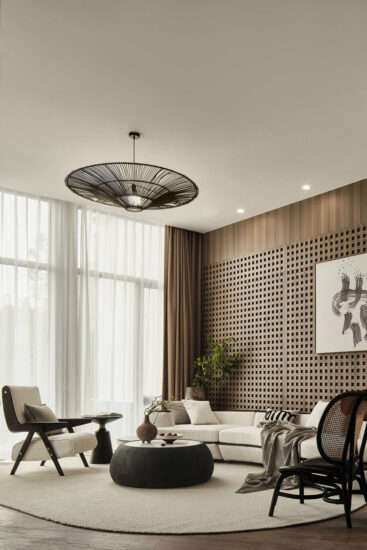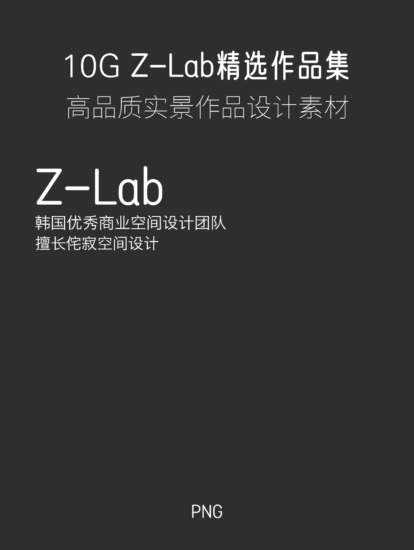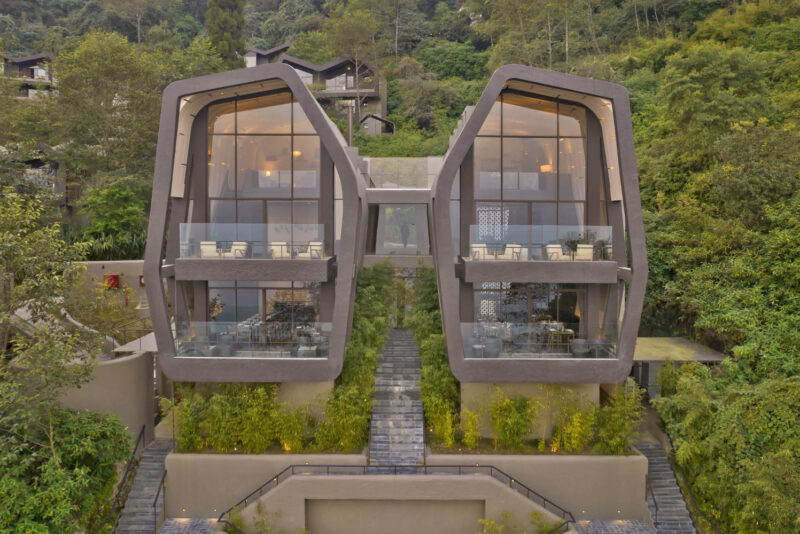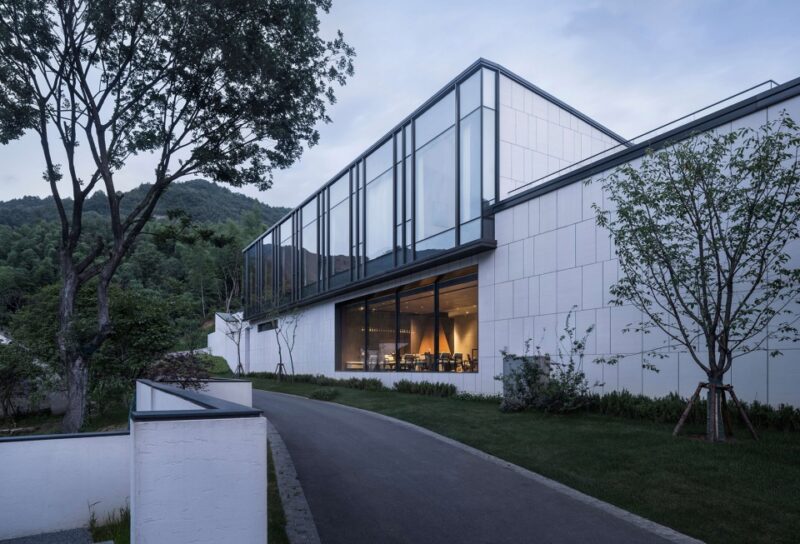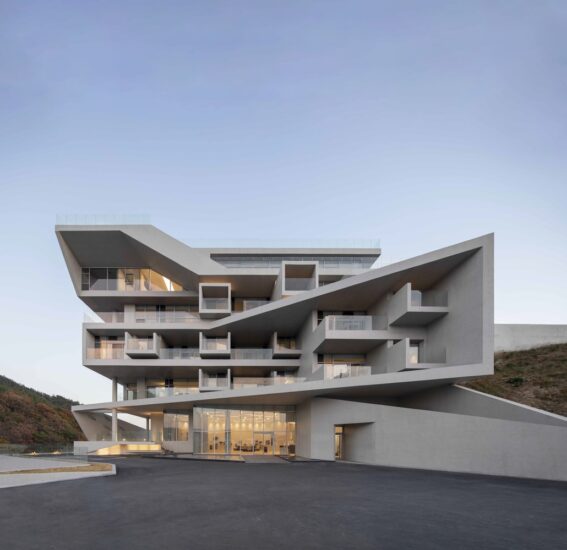Jungle Keva酒店位於墨西哥一片綠樹成蔭的土地上,有著“瑪雅叢林小村莊”的氛圍,酒店隻有四座50平方米的客房 。棕櫚葉內襯的天花板與酒店內的木製品和家具相得益彰。
Palm leaf-lined ceilings meet wooden fixtures and furnishings inside this hotel in Tulum, which Jaque Studio has designed in reference to its verdant surroundings.Jungle Keva comprises of just four 50 square-metre guest lodges, which have been dotted throughout a tree-filled plot of land to foster the same atmosphere of “being in a small village in the Mayan jungle”.
該工作室的創始人Jesus Acosta說:“我從墨西哥過去10年發展起來的現代運動中得到了靈感,在那裏,人們尋求可以與周圍環境融合的純粹形式和自然材料。”
“I get inspiration from the contemporary movement that has been developing in Mexico in the past 10 years, where there is a search for pure forms and natural materials that blend with the surrounding context,” Jesús Acosta, founder of the studio.
每座建築都有一個傾斜的木屋頂,內襯棕櫚葉,白色的牆壁由Chukum製成——一種來自墨西哥尤卡坦地區的灰泥,是石灰石和Chukum樹脂的混合物。
Each building features a pitched timber roof lined with palm fronds, and white walls made from Chukum – a type of stucco hailing from Mexico’s Yucatan region, which is a mixture of limestone and the resin of Chukum trees.
酒店內部有兩層高的臥室,床墊用簡單的石質底座支撐。除此之外,裝飾僅限於桌子和外露的燈泡吊燈上,這些吊燈是用一根粗繩從天花板上懸掛下來的。
Internally there are double-height bedrooms, where mattresses are propped up on simple stone plinths. Decor has otherwise been restricted to tree stump side tables and exposed-bulb pendant lamps, which are suspended from the ceiling on lengths of thick rope.
小屋前麵的大玻璃麵板可以向後滑動,進入帶有流蘇吊床的戶外小露台,客人可以躺在那裏放鬆。工作室建立了第五個小屋來容納酒店的公共區域。廚房和餐廳的內部通往一個陽光休閑的甲板平台。
Large panels of glazing at the front of the lodges can be slid back to give access to small outdoor terraces complete with fringed hammocks where guests can lie back and relax.The studio erected a fifth lodge to accommodate the hotel’s communal areas. Inside a kitchen and dining area opens onto a sun lounging deck.
完整項目信息
項目名稱:Jungle Keva hotel
項目位置:墨西哥
項目類型:酒店空間
設計公司:Jaque Studio
設計團隊:Jesús Acosta, Fernando Abogado, Everardo Castro, Victor Rosete
攝影:Cesar Béjar















