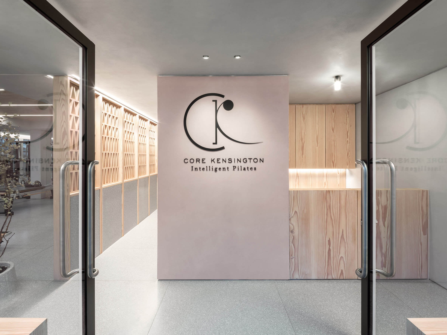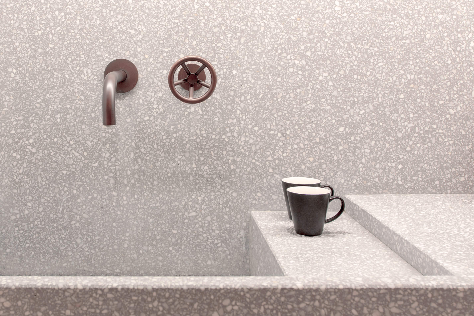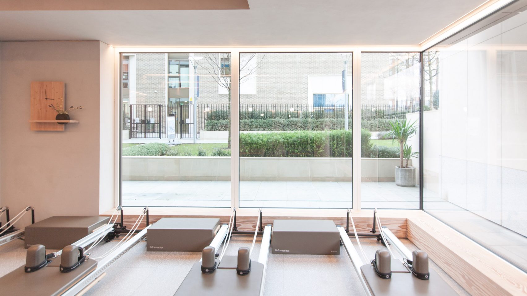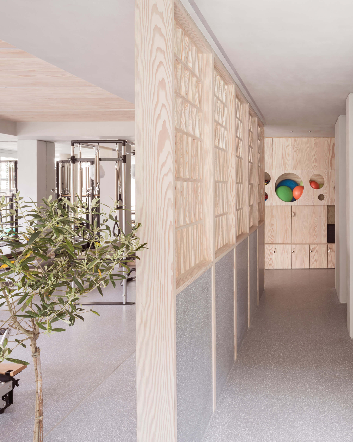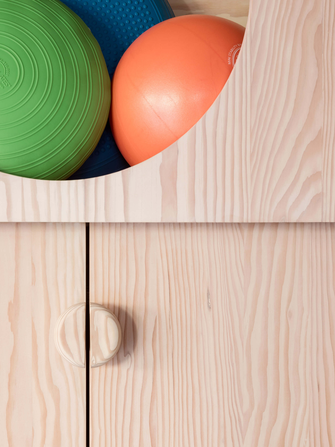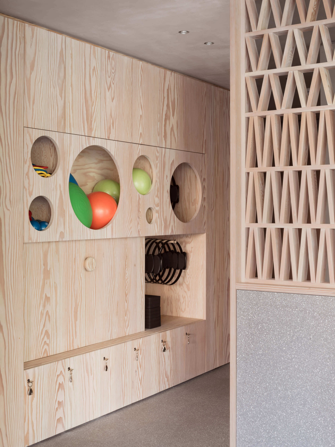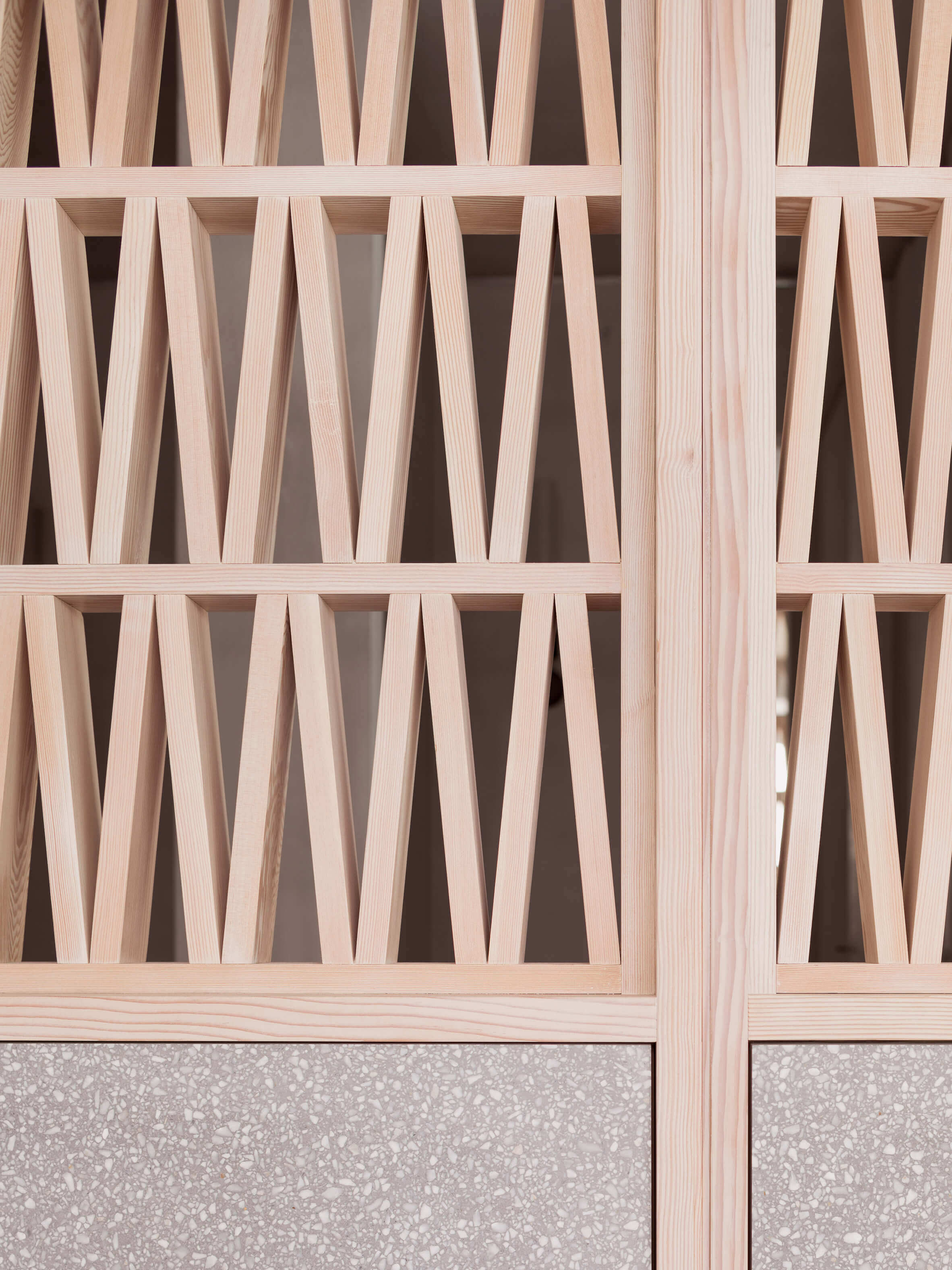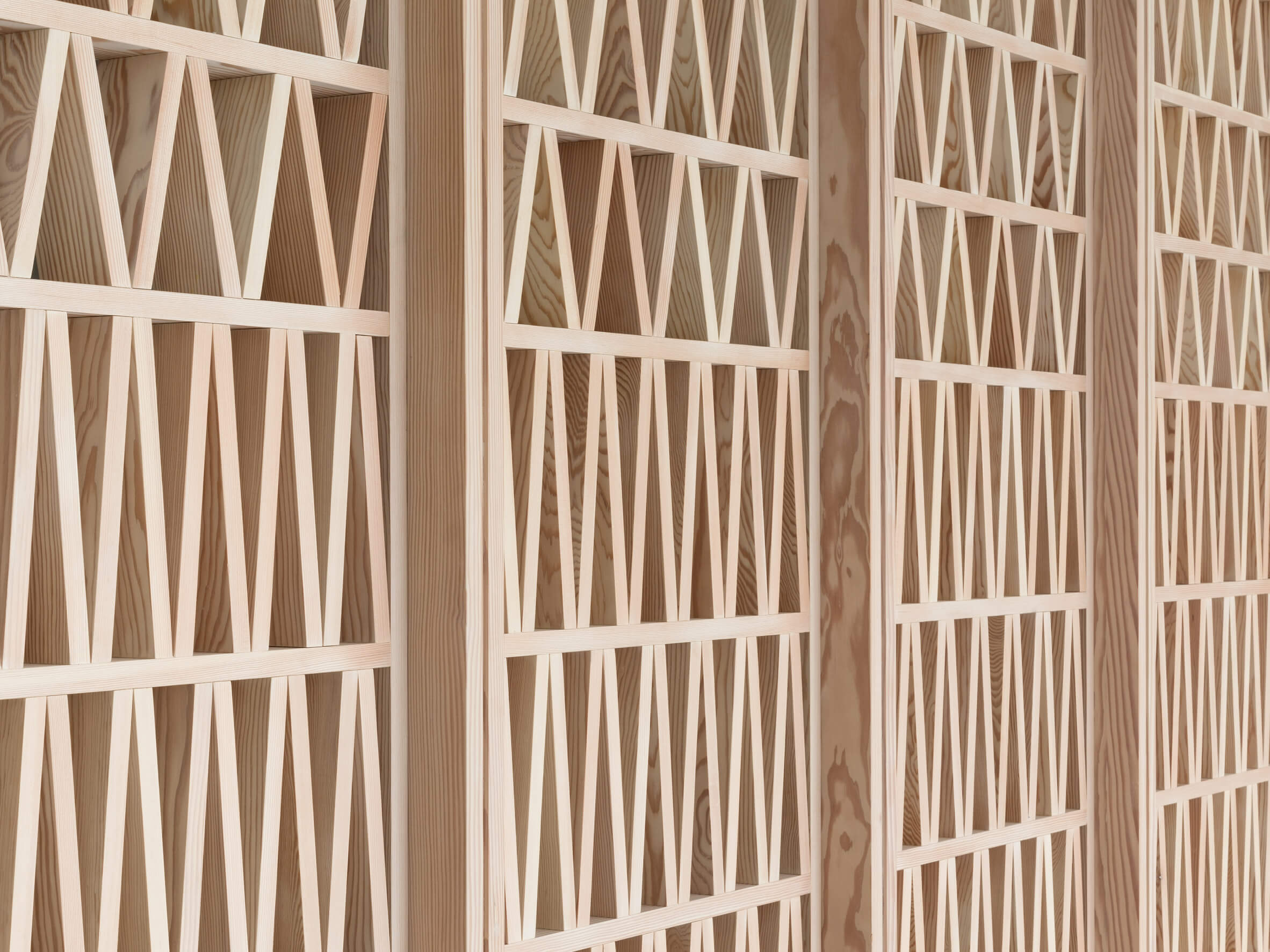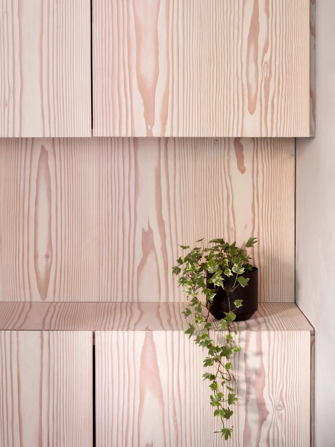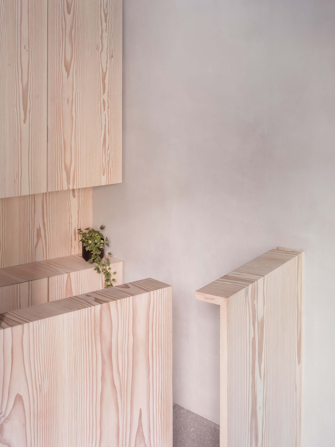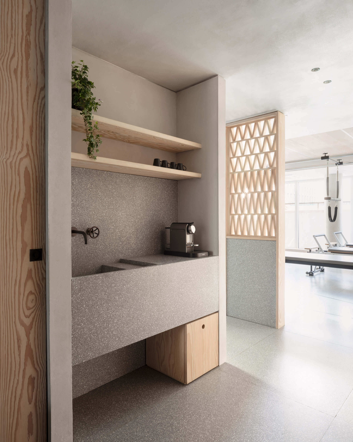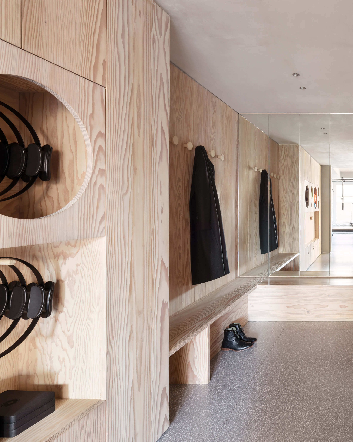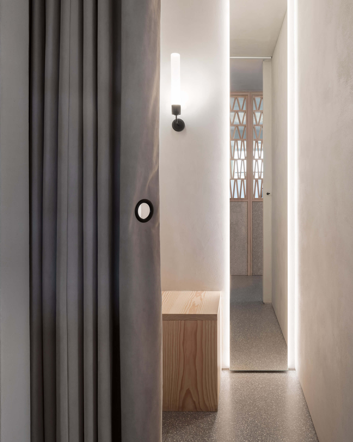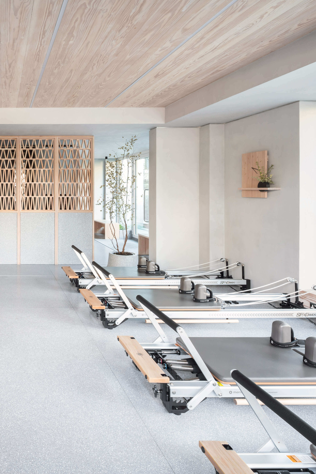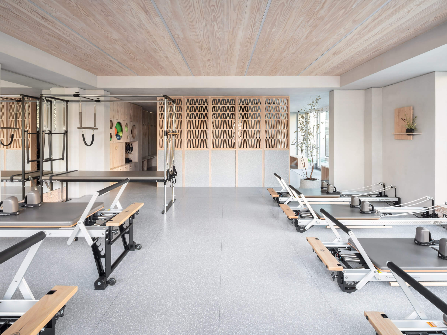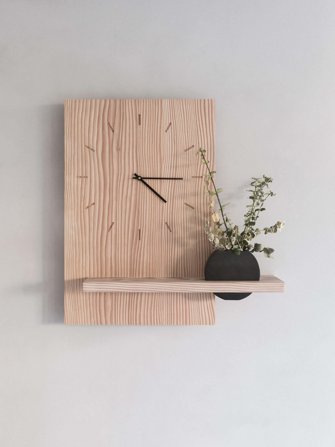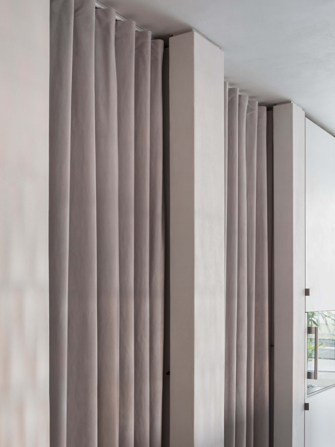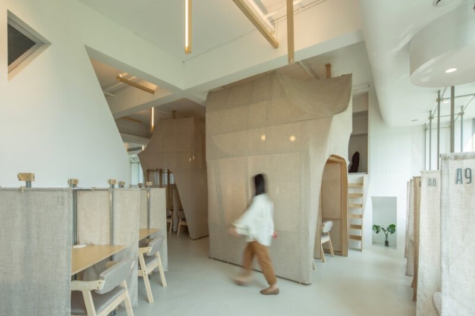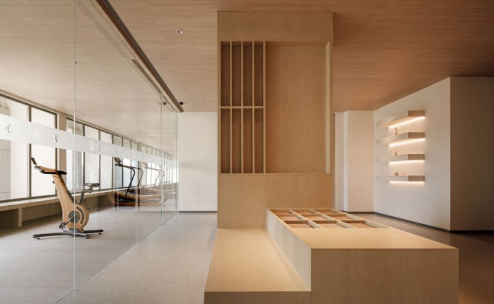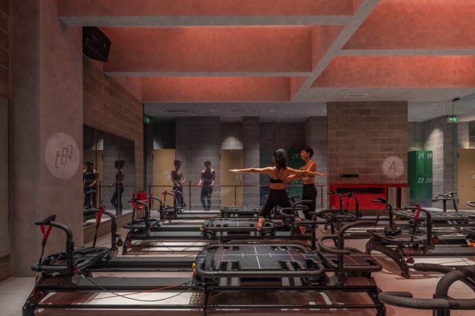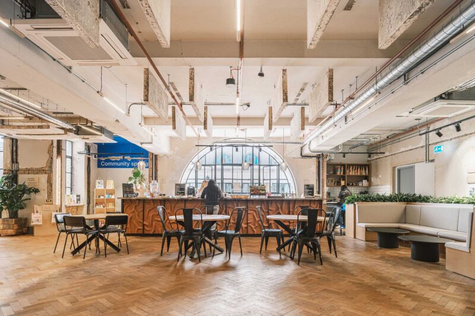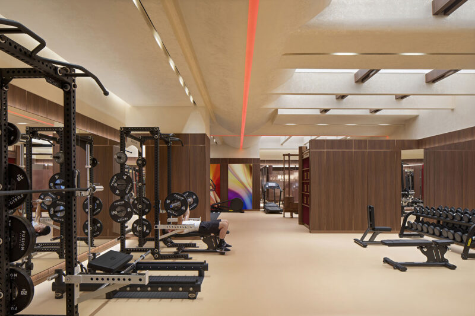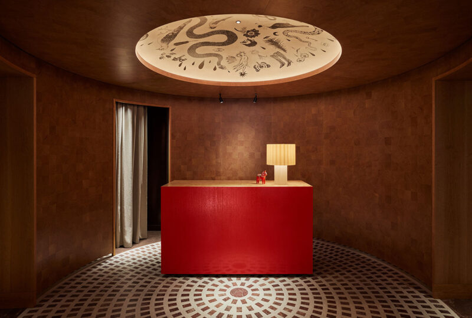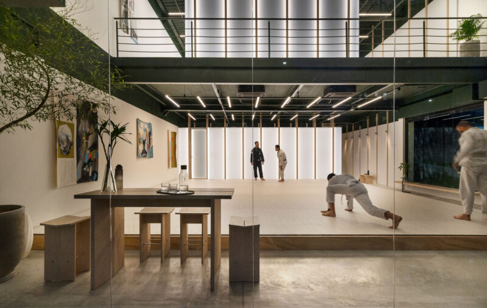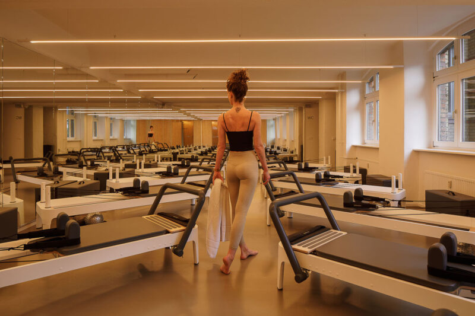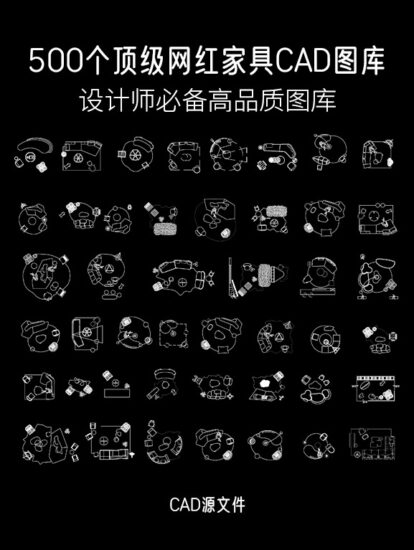總部位於倫敦的Studio Wolter Navarro受到普拉提工作室所有者(一對墨西哥-挪威夫婦)的邀請,為他們的普拉提工作室設計了一個新空間。
London-based Studio Wolter Navarro was invited by the pilates studio’s owners – a Mexican-Norwegian couple – to design a new premises for their pilates studio.
該空間參考了墨西哥和挪威的設計,例如包括celosía——墨西哥房屋常見的傳統穿孔風牆——以及道格拉斯冷杉木材,這是北歐室內設計的代名詞。
The space contains references to both Mexican and Norwegian design, such as the inclusion of a celosía – the traditional perforated breeze walls common to Mexican houses – as well as Douglas fir timber, which is synonymous with Scandinavian interiors.
新的Core Kensington位置占地78平方米,需要安裝9台大型改裝普拉提機,一個接待區,兩個更衣室,充足的儲物空間來存放上課所需的所有道具、客戶的儲物櫃、一個衛生間和一個小廚房。
Measuring 78 sqaure metres, the new Core Kensington location needed to fit nine large reformer pilates machines, a reception area, two changing rooms, sufficient storage for all the props required for the classes, lockers for the clients, a toilet and a kitchenette.
設計團隊創造了一個開放、明亮和通風的室內,工作室內部隻有一扇門,這是一個暗門,大部分時間是隱藏的。在空間的中心,以墨西哥celosia為基礎的隔牆提供了一定程度的分隔,同時又不影響工作室的開放感。它還允許光線和空氣在空間中流通,同時在主要的工作室空間中創造一種親密的氛圍。
To create an open interior with an uninterrupted flow of movement, light and air, the studio included only one door within the interior, which is a pocket door that is concealed most of the time.At the centre of the space, a partition wall based on a Mexican celosía provides a degree of separation without compromising the studio’s open feel. It also allows light and air to circulate through the space while creating an intimate atmosphere in the main studio space.
完整項目信息
項目名稱:Core Kensington pilates studio
項目位置:英國倫敦
項目類型:商業空間/健身房
設計公司:Studio Wolter Navarro
木工:Juan Junca
供應商:InOpera, Viabizzuno, The Watermark Collection, Canal Engineering, Quiligotti
攝影:Ståle Eriksen


