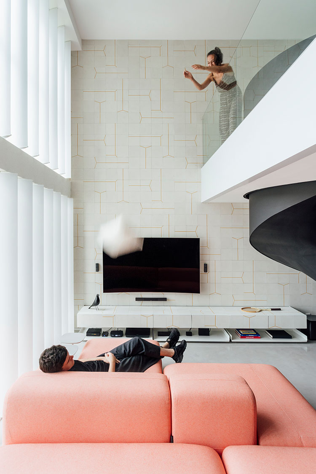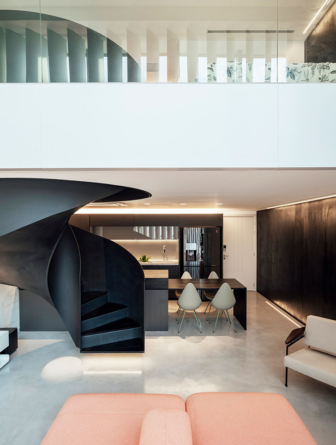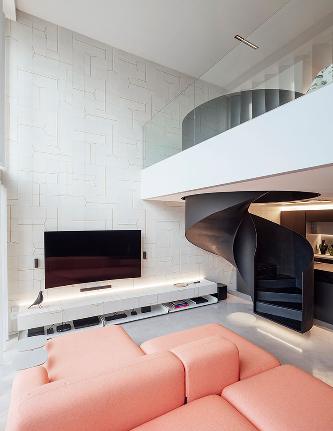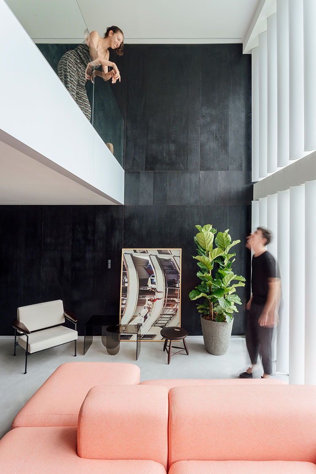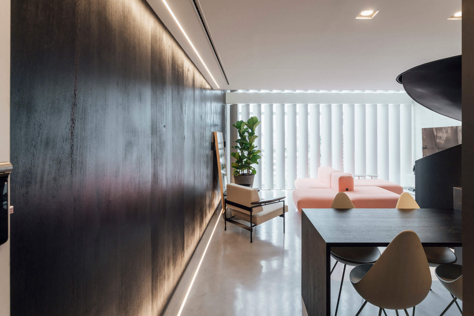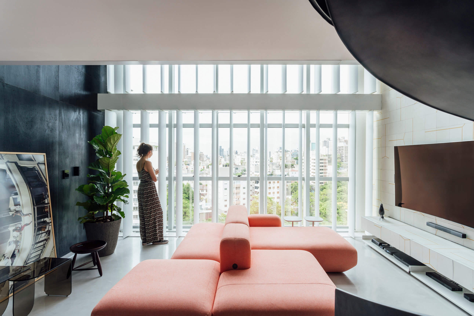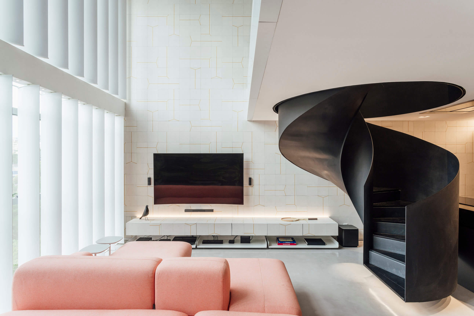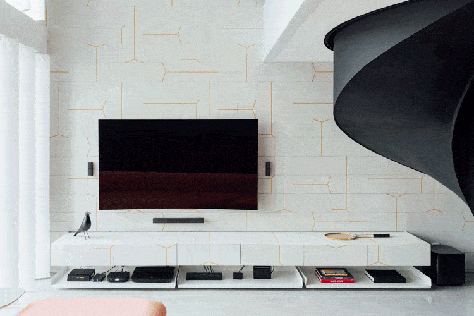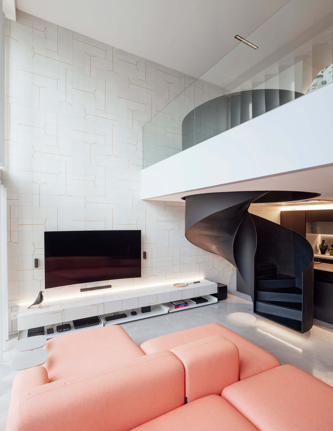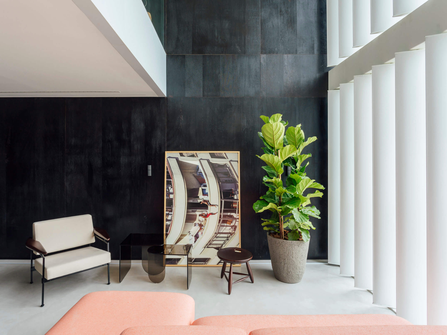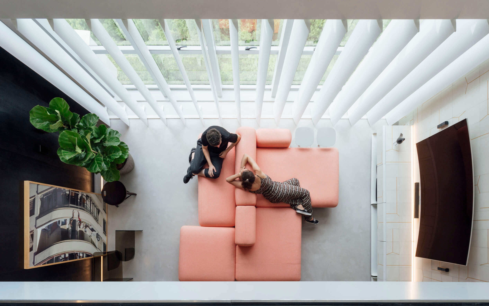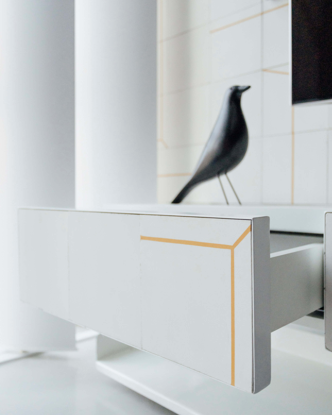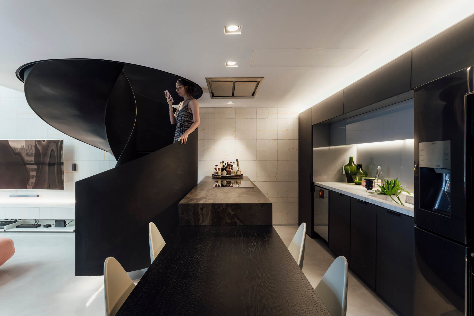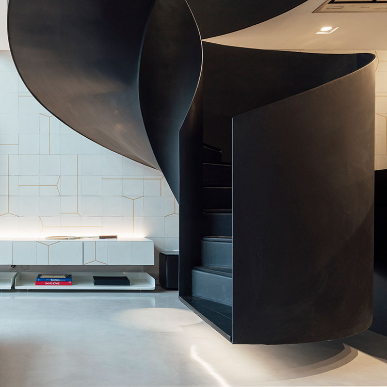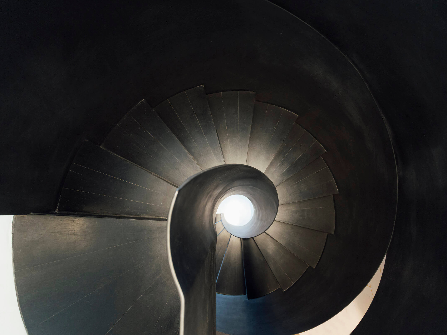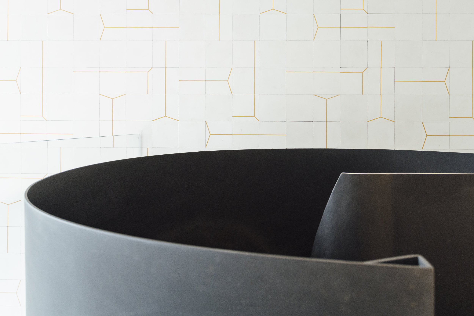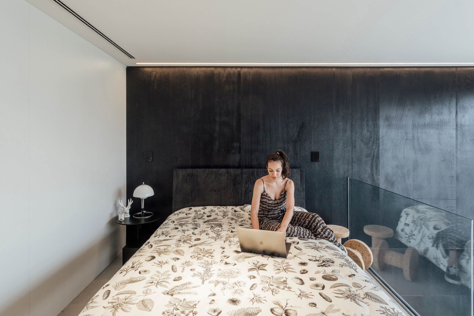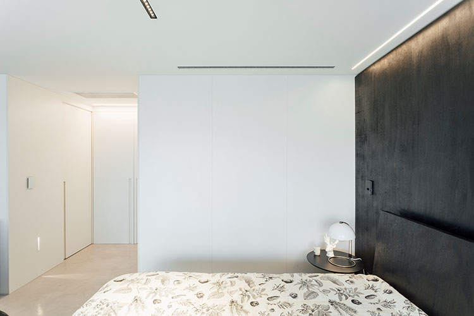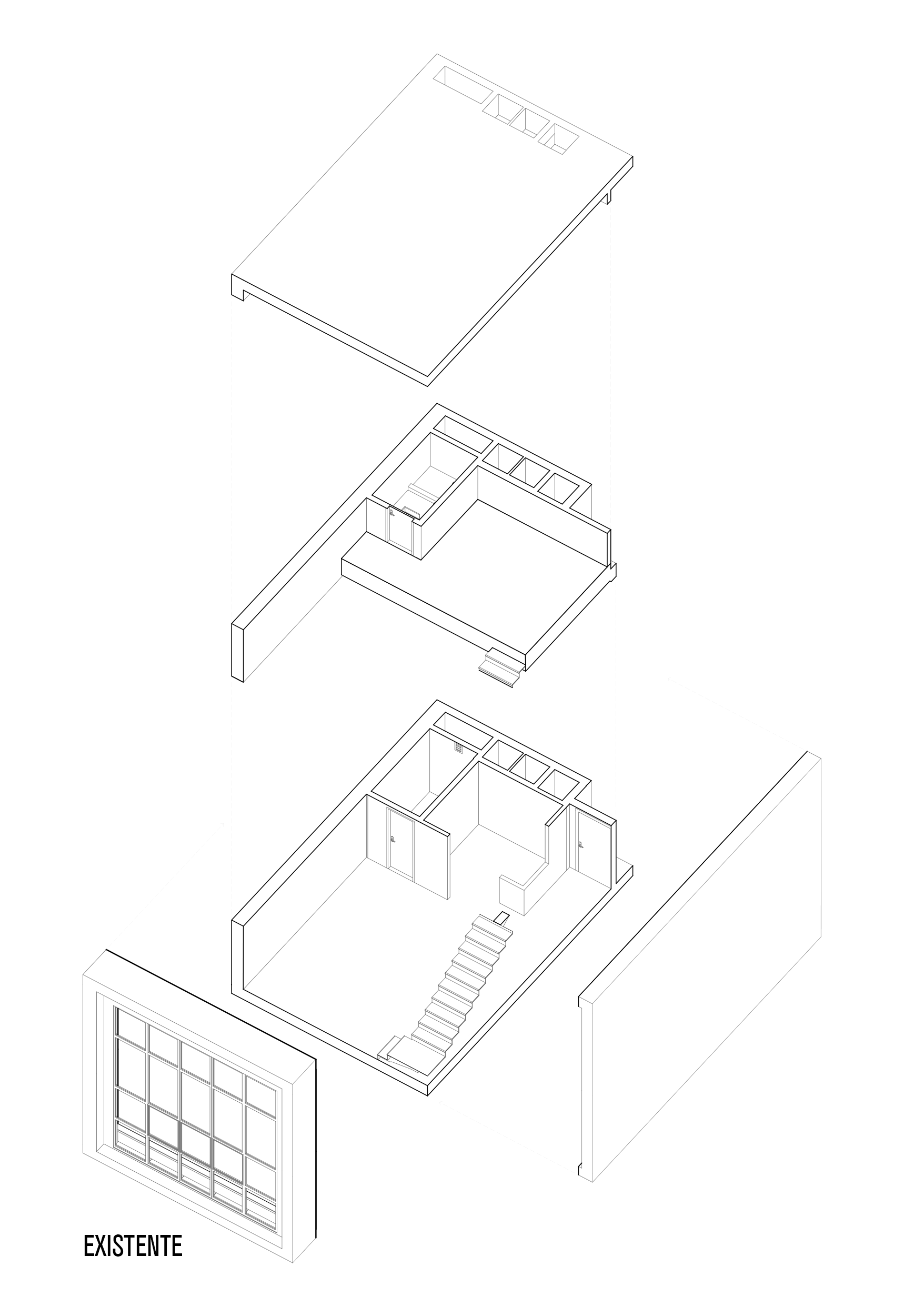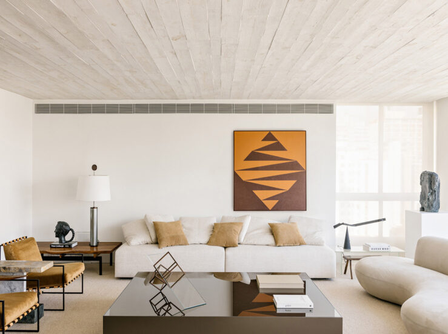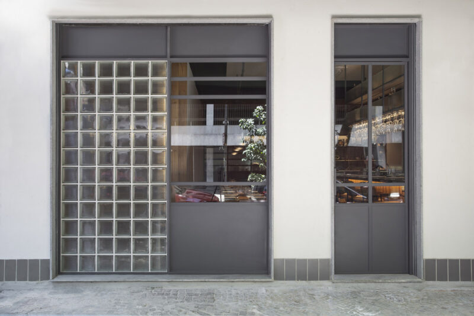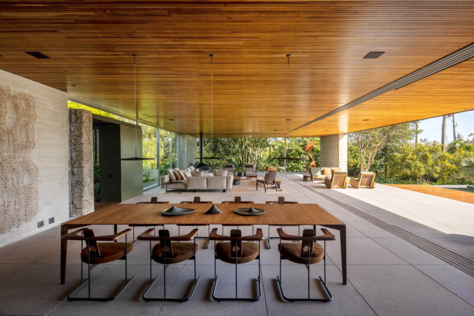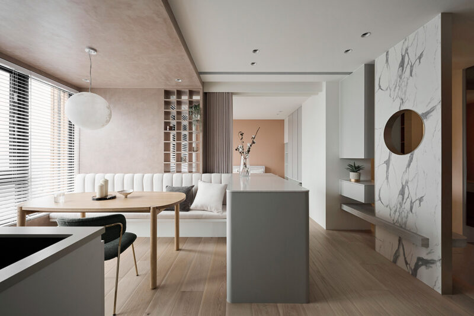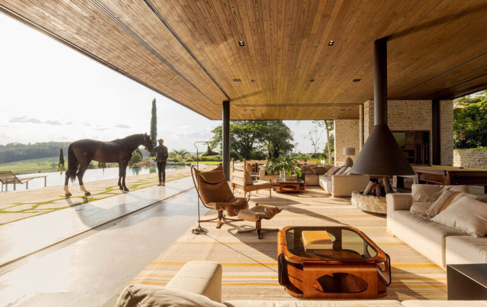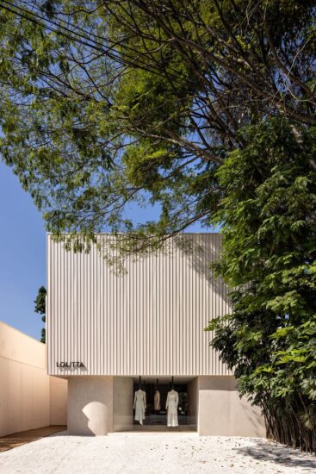巴西Arquitetura Nacional建築工作室最近將巴西阿雷格裏港的一套複式公寓改造成了635平方英尺(59平方米)的采光閣樓。
Brazilian architecture studio Arquitetura Nacional has recently transformed a duplex apartment in Porto Alegre, Brazil, into 635 square foot (59 square meters) light-filled loft.
為了實現這一目標,Arquitetura Nacional將入口樓層區域連接起來。一個黑色螺旋形樓梯位於公寓的中心,連接底層和上麵的夾層。從支撐上層樓的鋼結構上懸吊下來,樓梯不會觸碰到下麵的地板。
To accomplish this, Arquitetura Nacional connected areas on the entrance floor. A black helicoidal staircase is positioned at the center of the apartment to connect the lower level with the mezzanine above. Suspended from a steel structure that supports the upper story, the staircase does not touch the floor beneath it.
在夾層區的臥室被擴建,可以容納一個步入式衣櫥,浴室也得到了更新。設計團隊在整個公寓中使用了簡約的材料和裝飾,給人一種凝聚力的感覺。此外,玻璃延伸了整個空間的高度,遮陽板是由遙控操作的,這樣用戶可以調整閣樓內的光線和氛圍。
On the mezzanine, the bedroom was expanded to fit a walk-in closet and the bathroom was updated. The design team gives a sense of cohesion throughout the apartment using pared-back materials and finishes. In addition, the glazing stretch the full height of the space is shaded with brise-soleil, which is operated by remote control so that the user can adjust the light and atmosphere inside the loft.
完整項目信息
項目名稱:LOFT DIEGO
項目位置:巴西
項目類型:住宅空間/複式閣樓
建築麵積:68平方米
使用麵積:59平方米
設計公司:Arquitetura Nacional
攝影:Cristiano Bauce


