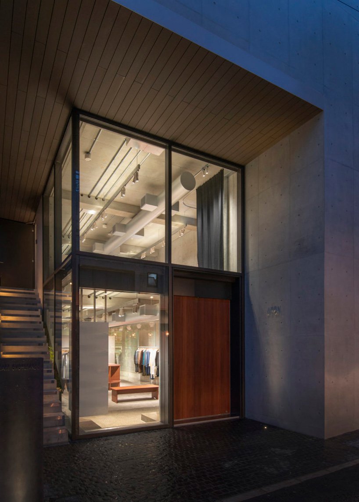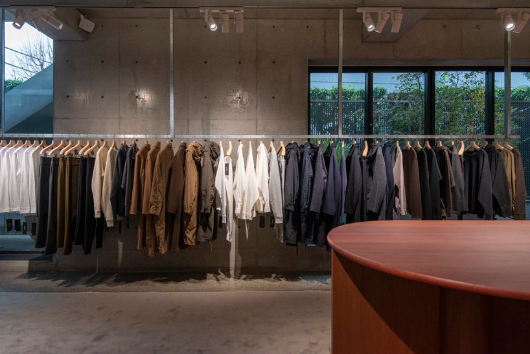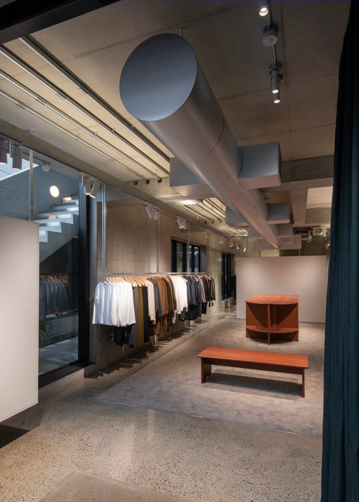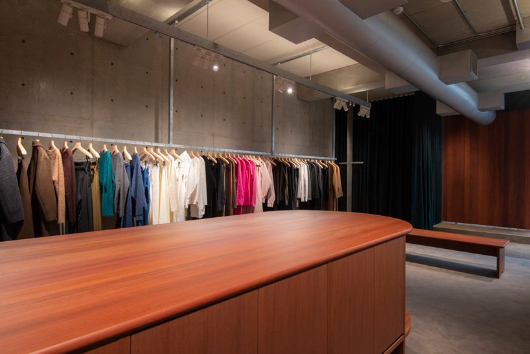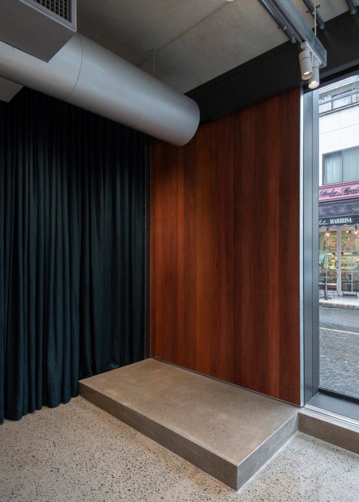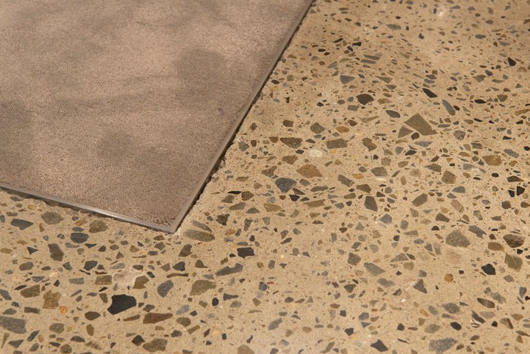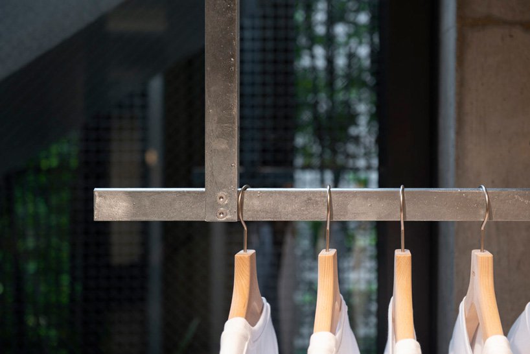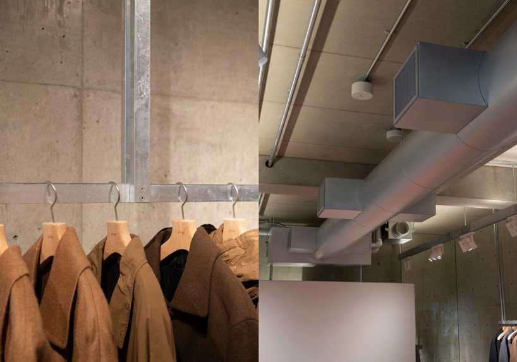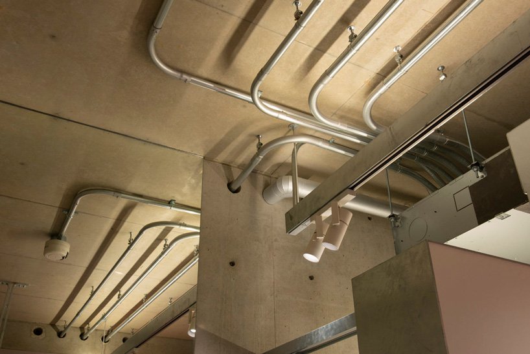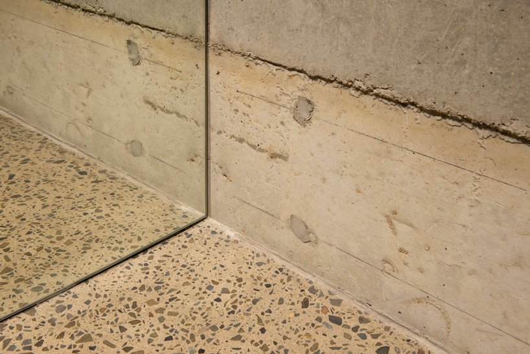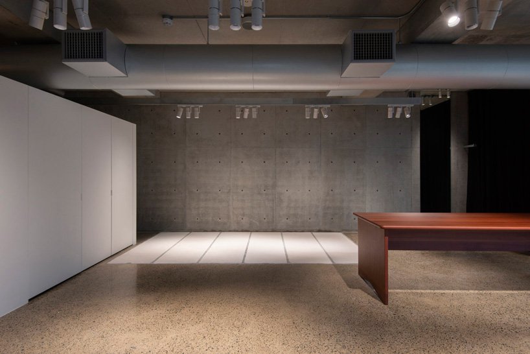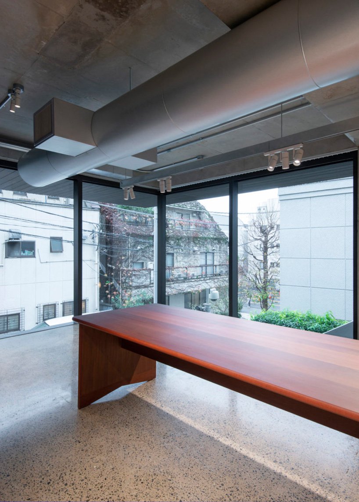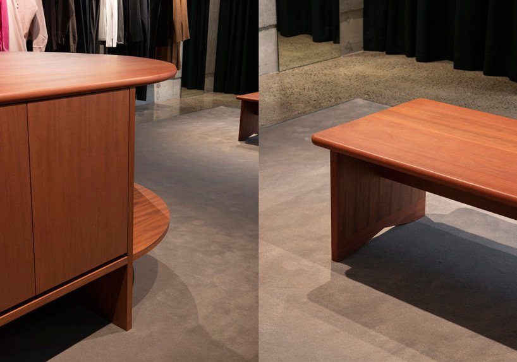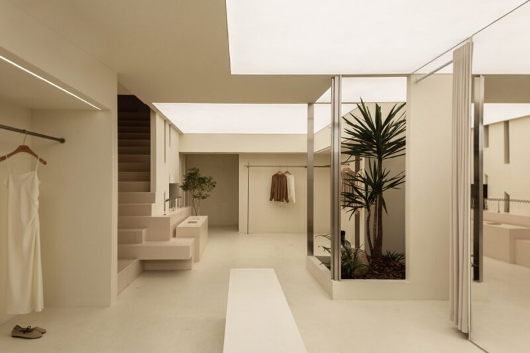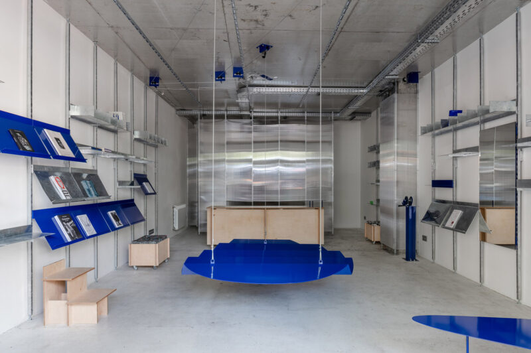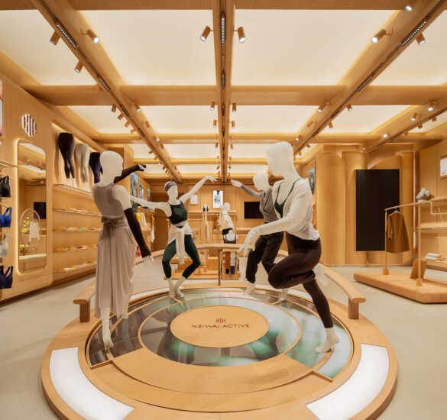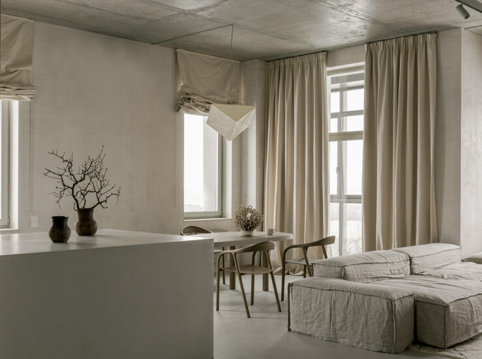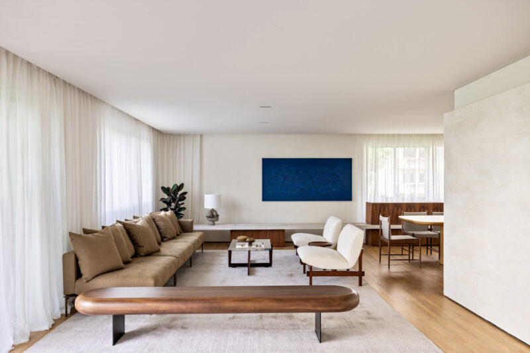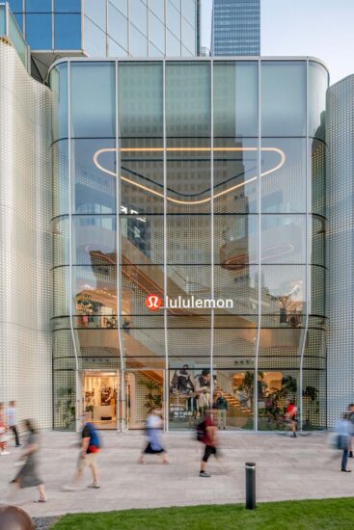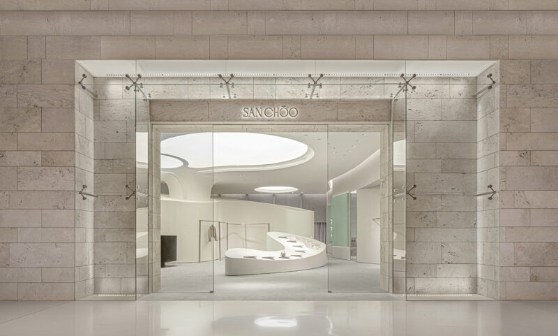CASE-REAL將東京最富裕街區之一現有的方形空間改造成了ATON AOYAMA精品店。由koichi futatsumata領導的日本建築事務所,旨在通過裸露的混凝土表麵,創造出一個對稱的空間,在整個室內描繪出這個服裝品牌精致、極簡主義的身份。
CASE-REAL has transformed an existing square-shaped space in one of tokyo‘s wealthiest neighborhoods into the ATON AOYAMA boutique. the japanese architectural practice, lead by koichi futatsumata, aimed at portraying the refined, minimalist identity of the clothing brand throughout the interior, creating a symmetrical space finished in exposed concrete surfaces.
CASE-REAL通過各種小巧的外觀改變了原有的高天花板零售空間,與ATON品牌的形象相得益彰。現有的混凝土地板已經在內部的幾個部分進行了保留和拋光,而天花板上暴露的管道係統增加了原始的,不起眼的氣氛,以及其他細節,如鋁製衣架,反光表麵,木板和家具。精品店的各種功能被最低限度地分割,構成一個對稱的開放式空間,直接描繪了品牌的理念。
CASE-REAL has altered the original, high-ceiling retail space through various small touches that complement the image of the ATON brand. the existing concrete floor has been retained and polished in several parts of the interior, while exposed pipework on the ceiling adds to the raw, unassuming atmosphere, together with other details such as aluminum clothing racks, reflective surfaces, and wooden panels and pieces of furniture. the various functions of the boutique are divided minimally, composing a symmetrical, open-plan space that directly portrays the ideas of the brand.
完整項目信息
項目名稱:ATON AOYAMA boutique
項目位置:日本東京
項目類型:商業空間/精品服裝店
項目麵積:132.9㎡
室內設計:CASE-REAL
主創設計:koichi futatusmata(CASE-REAL), yasushi arikawa (合夥人)
燈光設計:moduleX inc.
攝影:hiroshi mizusaki


