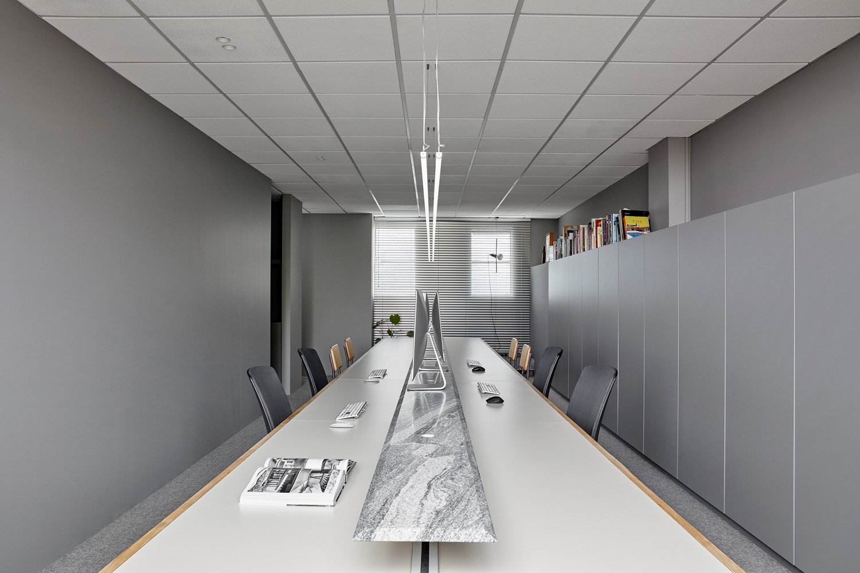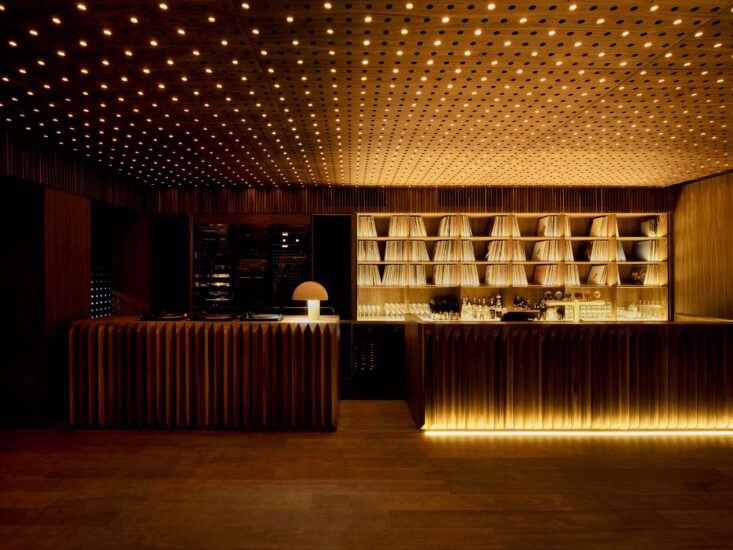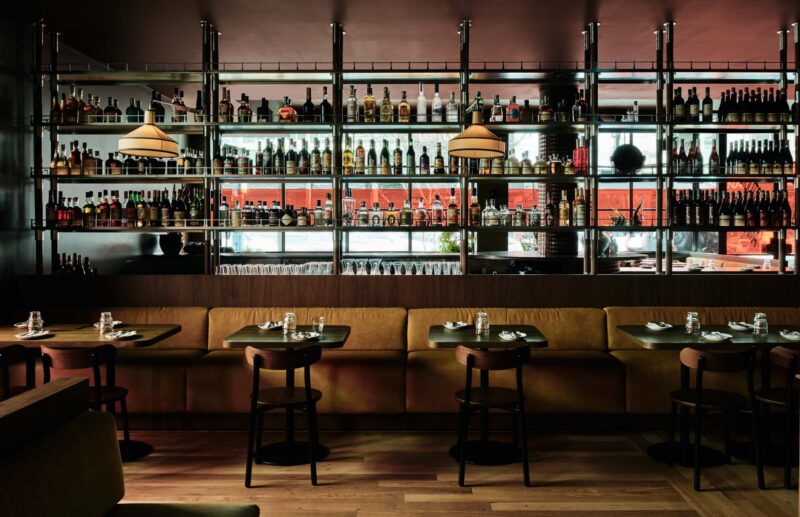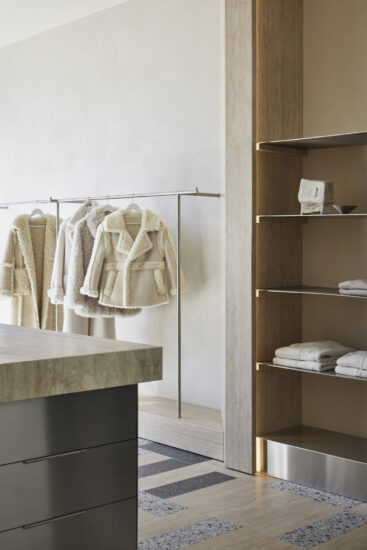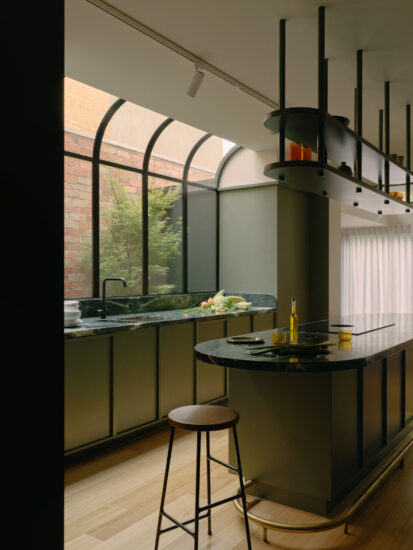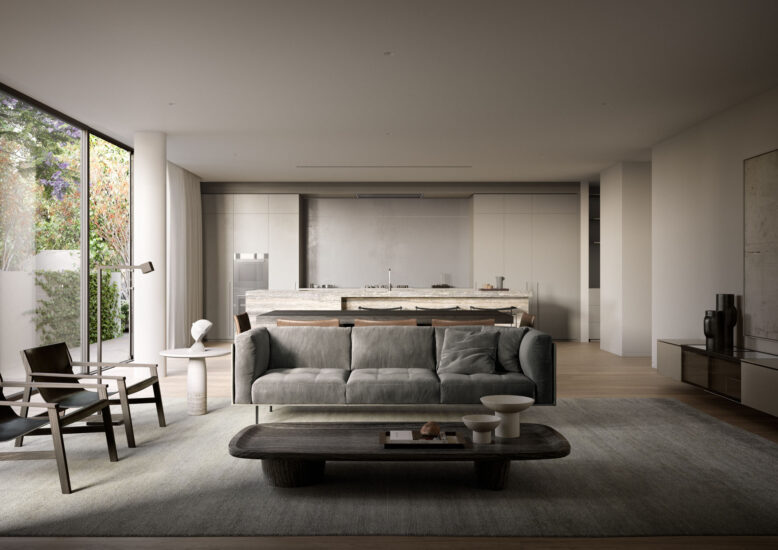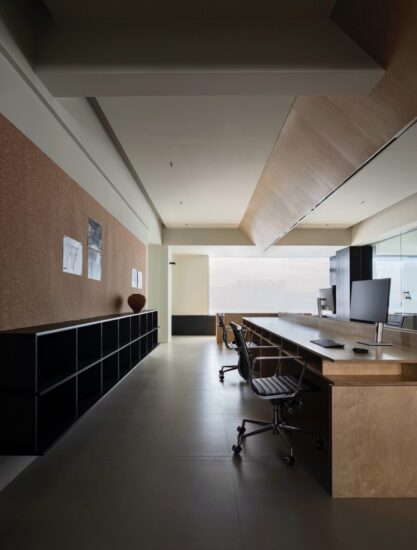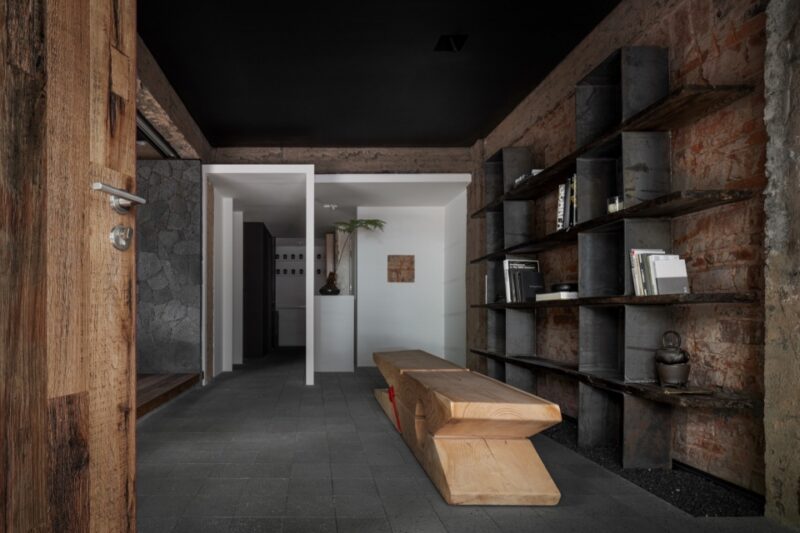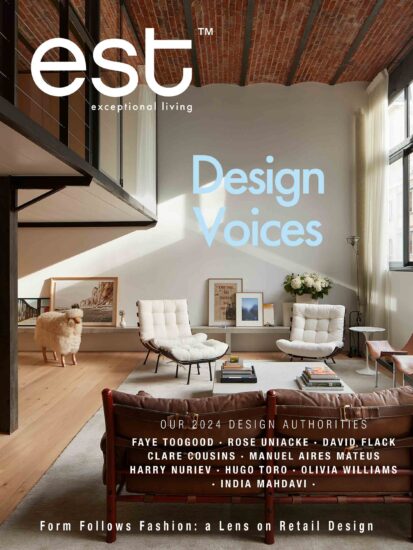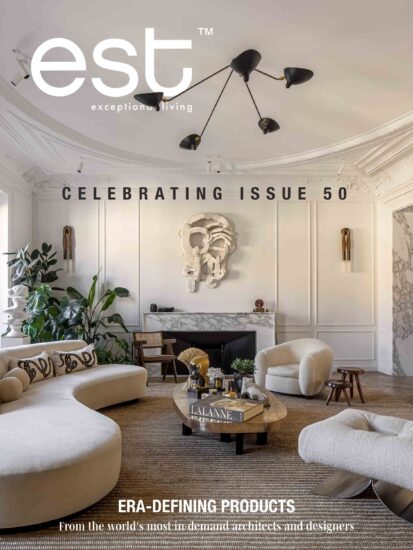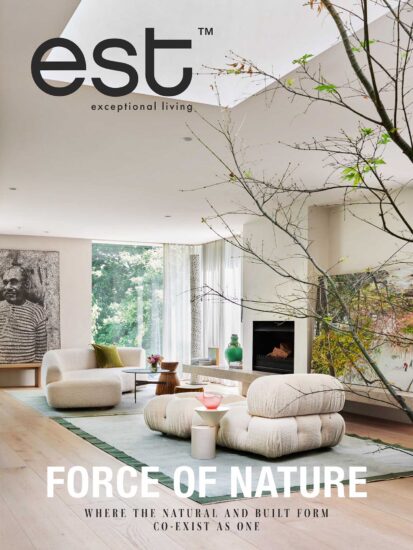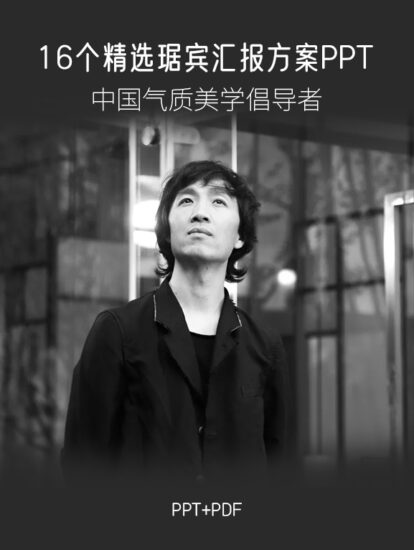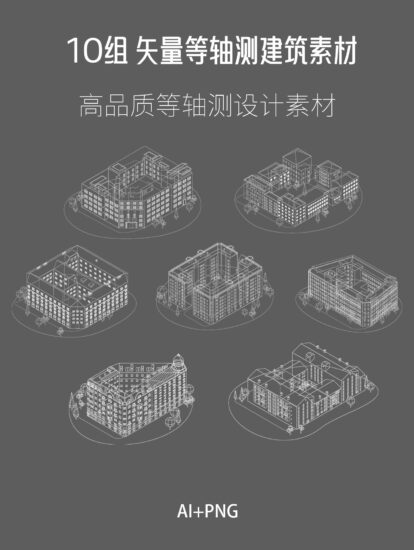墨爾本的Davidov Partners建築事務所的新辦公室位於Toorak。室內被劃分為兩個核心空間,一個工作室和一個會議室,第三個較小的服務室和後麵的房間。
Melbourne-based Davidov Partners Architects have completed a purpose-designed office space for their practice in Toorak. The interior is split into two core spaces, a workroom and meeting room, with a third, smaller room for services and back of house.
“我們決定設計一係列的空間,這些空間傳達了許多建築設備,以及我們在建築作品中不斷發展的對空間的一般方法。”Davidov說。
“We were determined to design a series of spaces that conveyed many of the architectural devices and our general approach to space that is evolving in our built work,” says Davidov.
辦公室坐落在一個更大的商業建築內,南北走向,提供自然光和通過朝南的大窗戶看到的景色。這決定了兩個主要線性空間的朝向,首先是會議室,其次是利用陽光的工作室。
The office is contained within a larger commercial building that runs north-south, providing natural light and views through large south-facing windows.This determined the orientation of the two main linear spaces, with the meeting room first and workroom second to capitalize on sunlight.
作為一家年輕的、不斷成長的公司,在保持緊密團結的團隊氛圍的同時,允許多樣化和擴張是至關重要的。會議室包含三個座位選擇,從8人的大桌子到2人的小桌子。這有助於進行各種規模的會議。
As a young, growing firm, allowing for versatility and expansion was paramount while maintaining a close-knit team environment. The meeting room contains three seating options, ranging from a large 8-person table to a small 2-person table. This facilitates meetings of various scale to be conducted, either more formally or casually depending on the dynamic and intent.
工作室桌子的長度被巧妙地劃分為兩個區域,由不同的椅子來區分,一個區域用於工作,另一個區域用於談話,為內部或非正式的談話創造了空間。
The length of the table is subtlety divided into two zones distinguished by different chairs, one section for work and the other for talk, creating areas for in-house or informal conversations.
辦公室的色彩幾乎完全是單色的,有著涼爽的灰色牆壁、櫥櫃和地毯。鍍鉻硬件和動態灰色大理石裝飾,裙邊,桌子和桌麵營造出質感多樣性。再加入淺色木材,藤條和發光的黃銅燈帶來對比溫暖。
The office is almost entirely monochrome, with cool grey walls, cabinets, and carpets. Chrome hardware and dynamic grey marble accents, on skirting, desks, and tabletops create textural diversity. The addition of pale timber, rattan, and a glowing brass lamp bring contrasting warmth.
完整項目信息
項目名稱:Davidov Architects Studio
項目位置:澳大利亞墨爾本
項目類型:辦公空間/建築公司工作室
設計公司:Davidov Partners Architects
攝影:Jack Lovel








