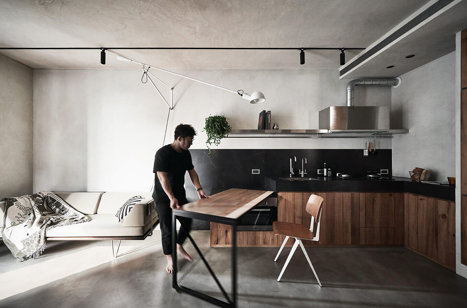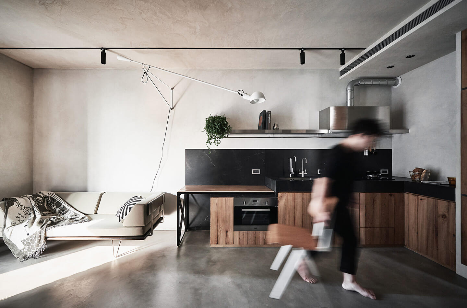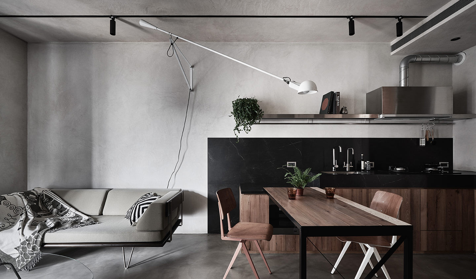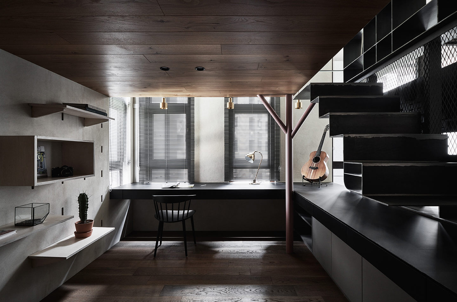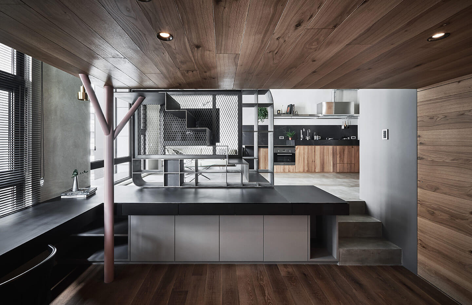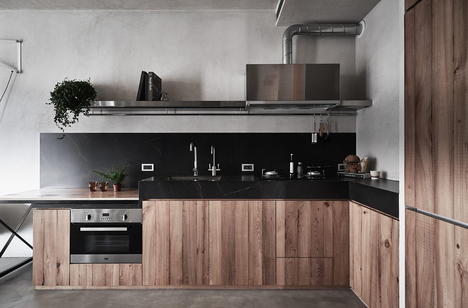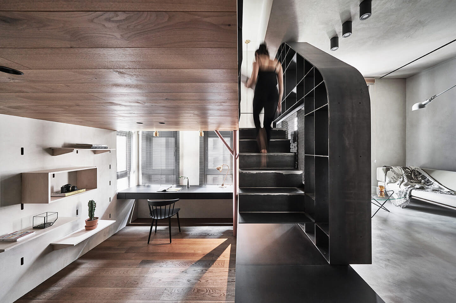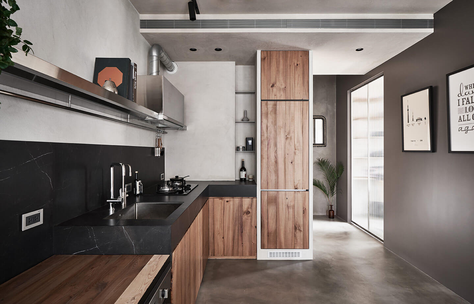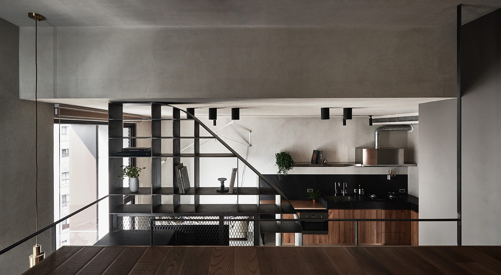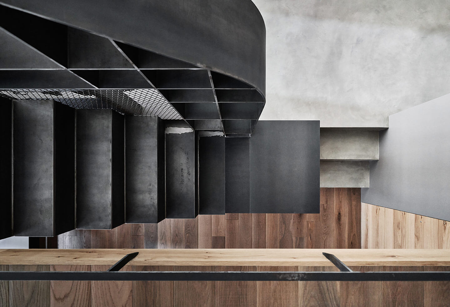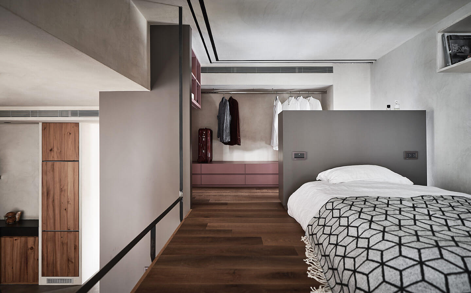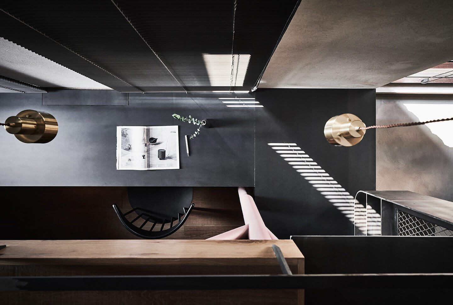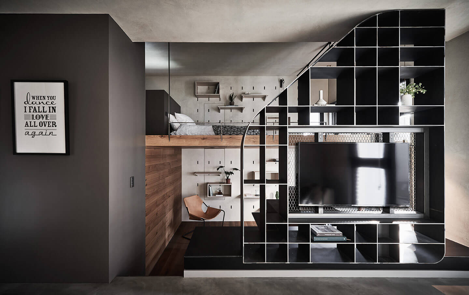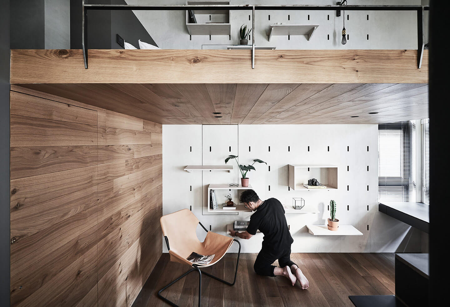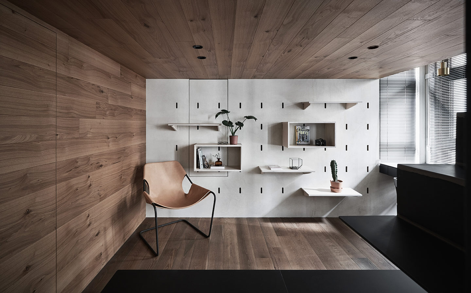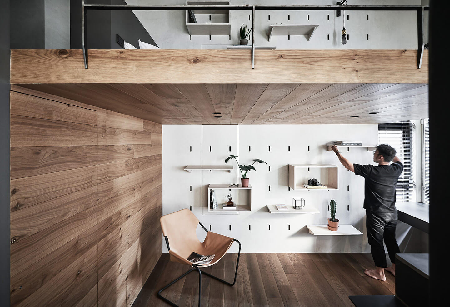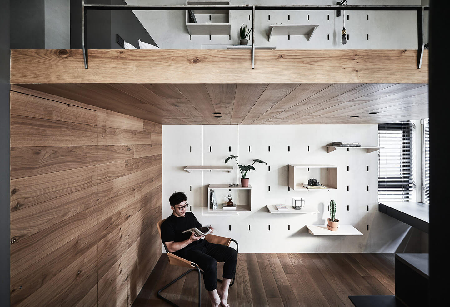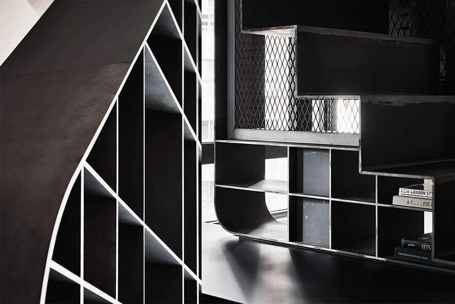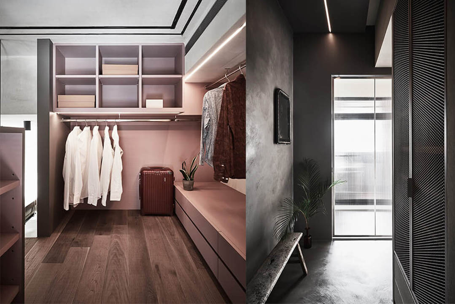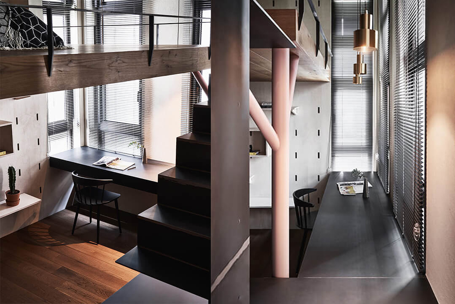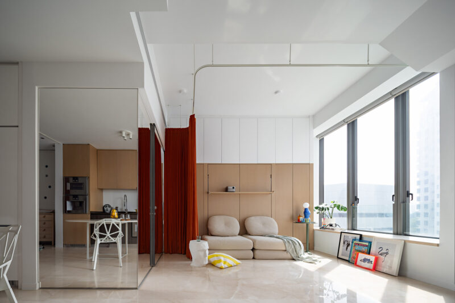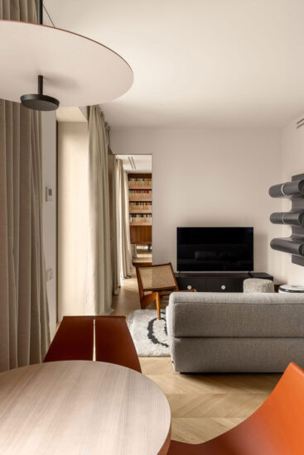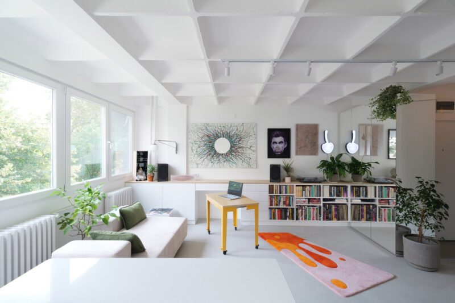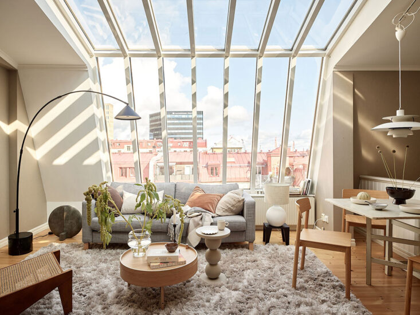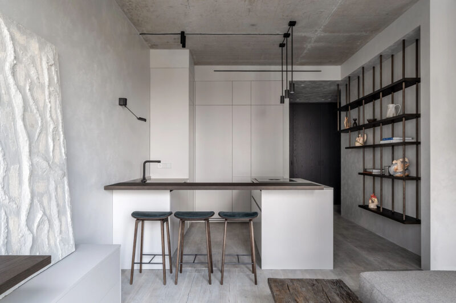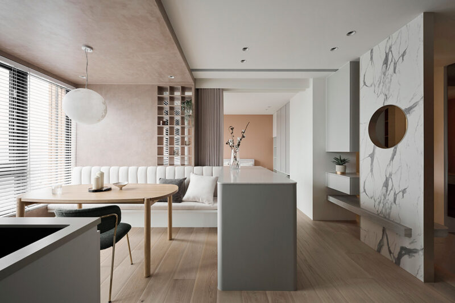雖說人類的適應力是很強,我們可以習慣各式各樣的空間,但是麵對多元的生活型態如何提供相對應的機能又兼具美學,是我們認識屋主後的疑問。他說著連手指都數不完的生活喜好及需求,但是看到隻有14坪的平麵,我們心想是不夠用的。
It is true that humans have the greatest adaptation because we can get used to all kinds of space. However, after we are acquainted to the owner, it is an issue to consider how we provide the corresponding functions and also consider aesthetics in the face of the diverse lifestyles. When he was talking to us about his likings and needs in life, in such a great number that we can’t count on the fingers, we thought the 14-ping space was not enough.
在空間的操作上,首先要處裏的是將這麼多元的行為做分析,我們提出:同質性、時間性、高度性。同質性的例子有廚房及餐桌,有連貫的作用;時間性代表該場域有意識上的使用,例如 : 看電視、吃飯聊天,雖然睡眠是長時間的行為,但卻無意識的;高度性是一件有趣的發現,例如 : 睡覺時我們是躺著的,工作、閱讀是坐著的,主要的動線我們是站著經過的。依此類推,將生活型態置入空間,錯層的位置也能被定義出來,同時也是基礎的形成。
In the operation of the space, first we have to analyze the diverse actions. We propose homogeneity, time, and height. The examples of homogeneity include the kitchen and the dining table, which are with the consistent functions. Time means the conscious use of the field, such as watching TV, dining, and chatting. Although sleeping is a long-time behavior, it is unconscious. Height is an interesting finding. For example, we lie down when sleeping. We sit down when working and reading. We stand when we pass the main flow. Depending on this concept, we place the lifestyle into the space. The staggered positions can be defined and at the same time the basis is formed.
但這樣仍然不夠使用,所以我們提出了變化型的使用,這概念其實是將複合的機能統一化,在需要時還能獨立使用。我們將開放廚房結合旋轉餐桌,除了能提供開闊的場域外,必要時還能同時擁有,而對側的牆麵也設計了活動收納的機能,來滿足屋主臨時性的使用。
This does not make enough space, though. So we propose the variable uses. In fact, this concept is to unify the complex functions, which can be used uniquely when needed. We combine the open kitchen with the turning dining table. Besides providing the broad field, both of them can be used when necessary. The wall on the other side is also designed with the function of mobile storage to meet the owner’s temporary usage needs.
完整項目信息
項目名稱:台北40平工業風閣樓住宅
項目位置:中國·台灣·台北市
項目類型:住宅空間/工業風閣樓住宅
設計公司:KC design studio均漢設計
設計團隊:曹均達、劉冠漢
主要材料:盤多磨、木地板、藝術漆、鐵件
攝影:KC design studio


