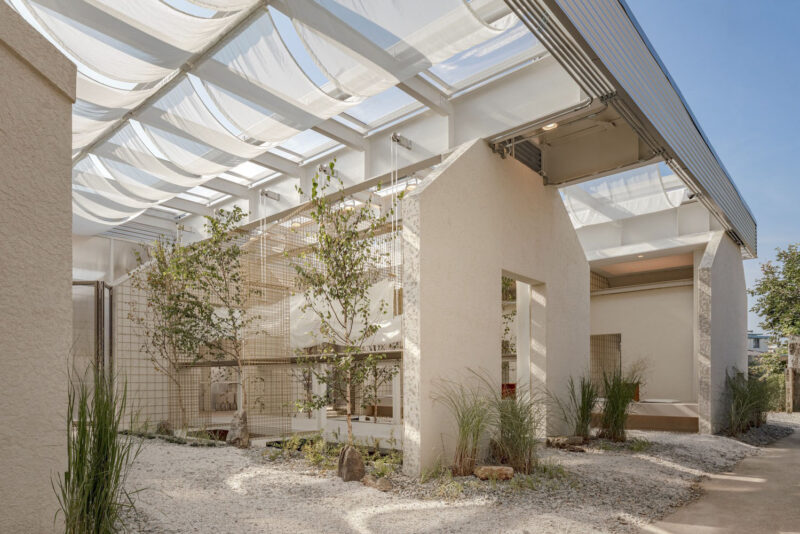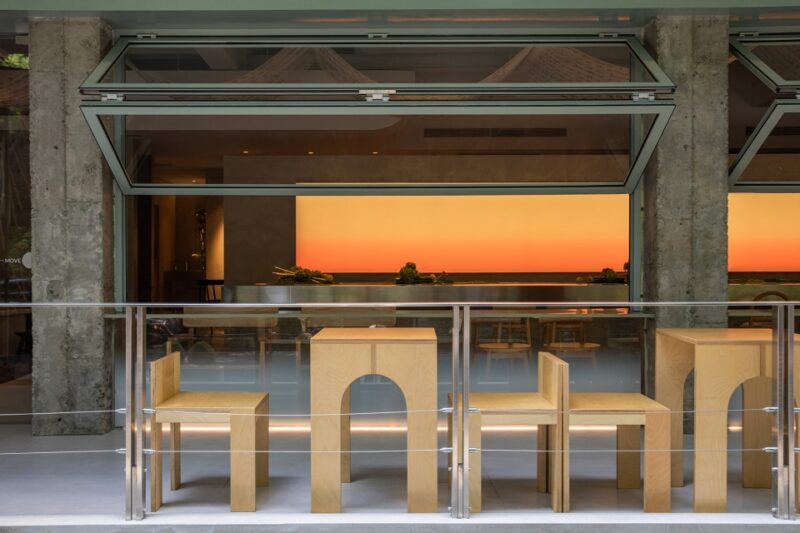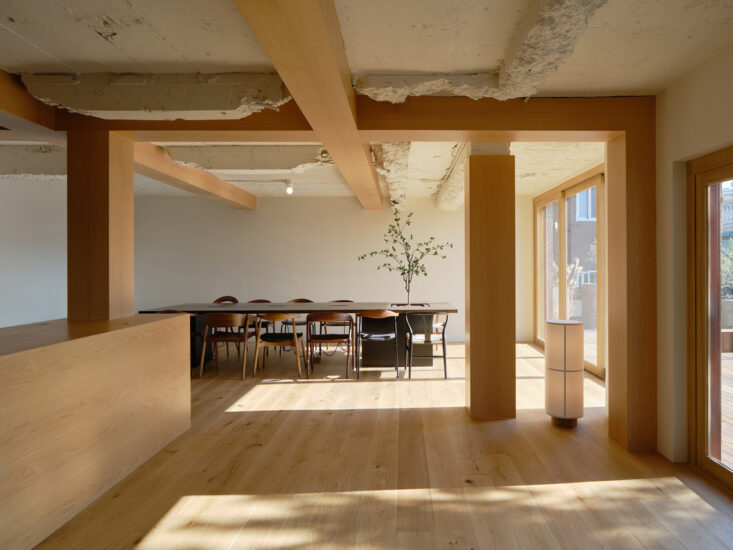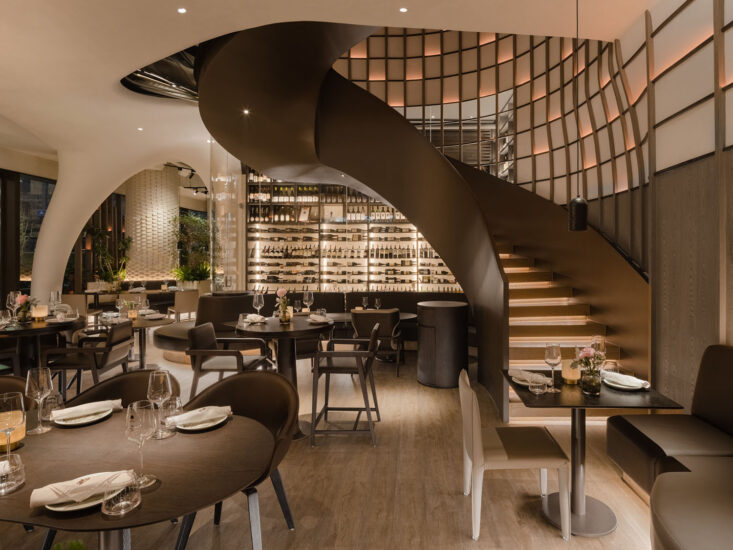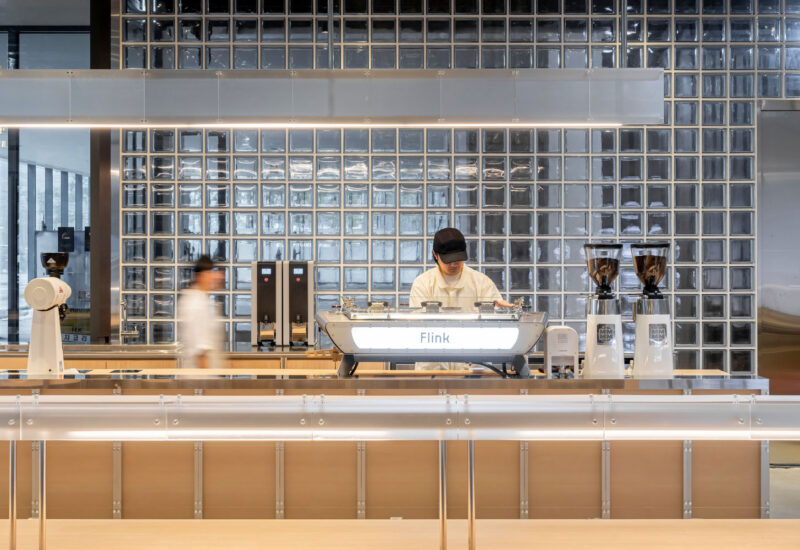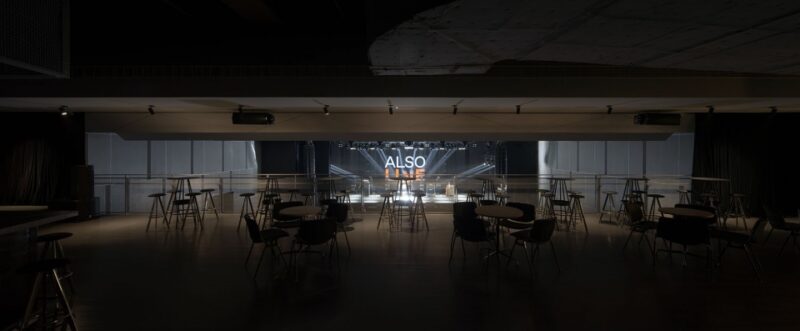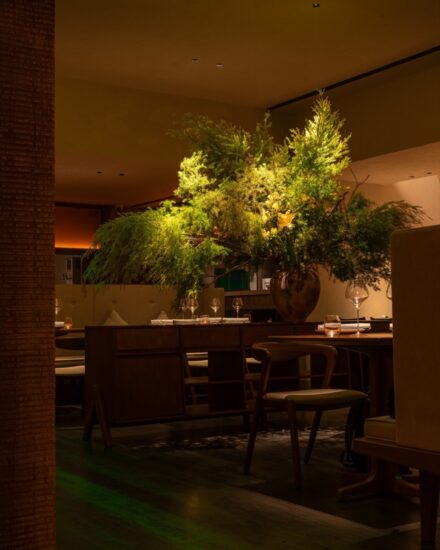丹麥工作室GamFratesi設計了這家位於菲律賓馬尼拉的溫室咖啡館,使用了藤製家具,瓷磚地板和薄荷綠色裝飾。擁有60個座位的Harlan + Holden Glasshouse Cafe位於馬尼拉最受歡迎的購物中心前的一個130平方米的花園中。
Cane furniture, tiled floors and mint green upholstery fill this glasshouse-inspired cafe in Manila, Philippines, by Danish studio GamFratesi.The 60-seater Harlan + Holden Glasshouse Cafe is located in a 130-square-metre garden plot in front of one of Manila’s most popular shopping malls.
空間的靈感來自一個溫室,強調與外層空間的關係,並保持與熱帶自然的聯係,打破室內和室外的界限。這個空間被兩層高的玻璃窗環繞,藤蔓種植的無花果樹和薄荷綠色的窗簾與軟墊座椅相匹配。
the idea was to take as inspiration a glasshouse to emphasize the relationship with the outer space and maintain contact with tropic nature that was already present in the area, breaking the boundaries between indoor and outdoor.Surrounded by double-height glass windows, the space is lined with fig trees in cane planters and mint green curtains that match the upholstered seating.
酒吧選用了石頭和水磨石等材料的組合,而兩個對比黑色和白色的大理石則用於在沙發區域周圍創造裝飾性地毯效果。桌麵在木材和石頭之間交替。
A combination of materials such as stone and terrazzo were selected for the bar, while two marbles in contrasting black and white were used to create a decorative carpet effect around the sofa areas. Tabletops alternate between wood and stone.
完整項目信息
項目名稱:Harlan+Holden Glasshouse Cafe
項目位置:菲律賓馬尼拉
項目類型:餐飲空間/咖啡廳
設計公司:GamFratesi









