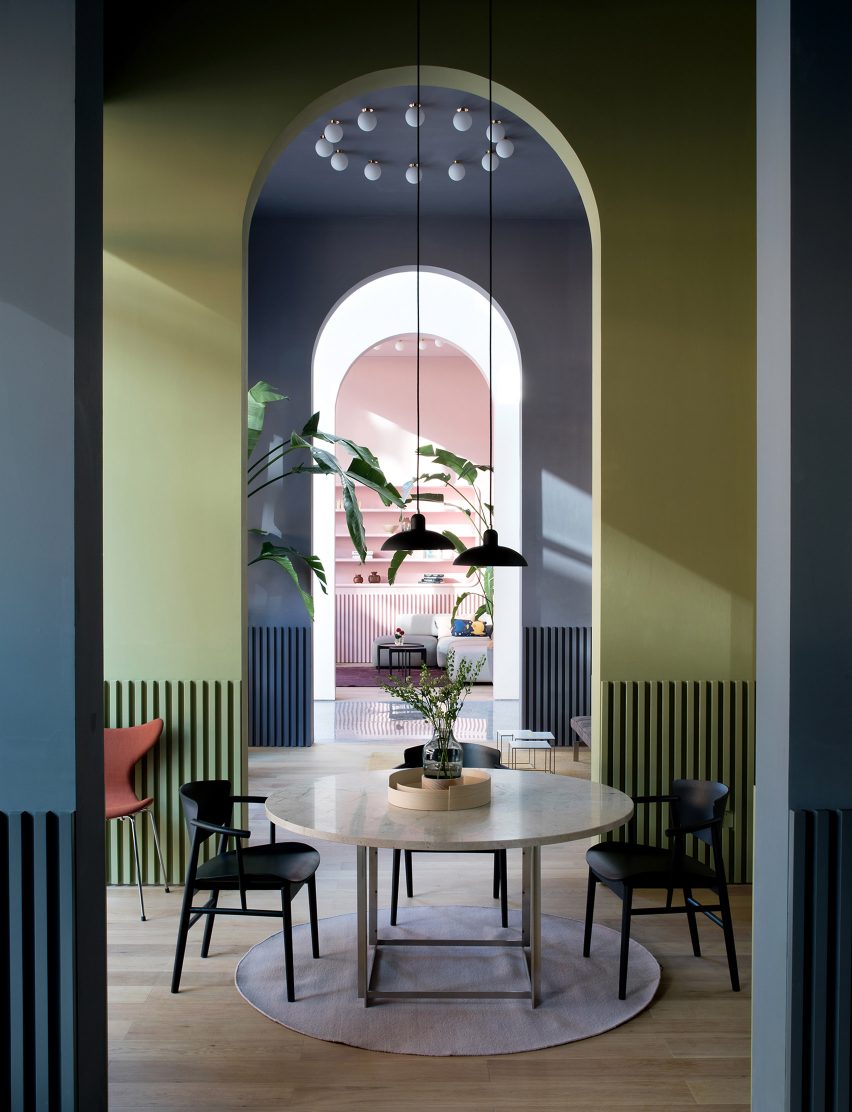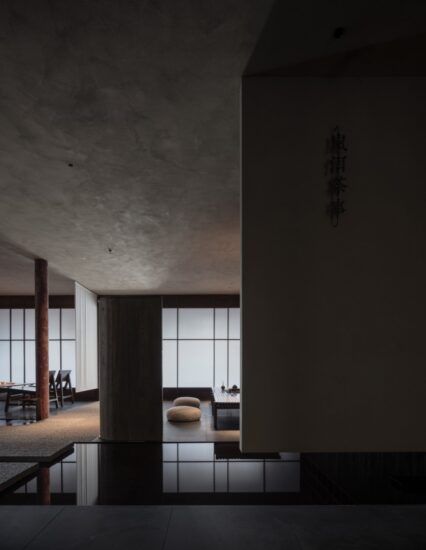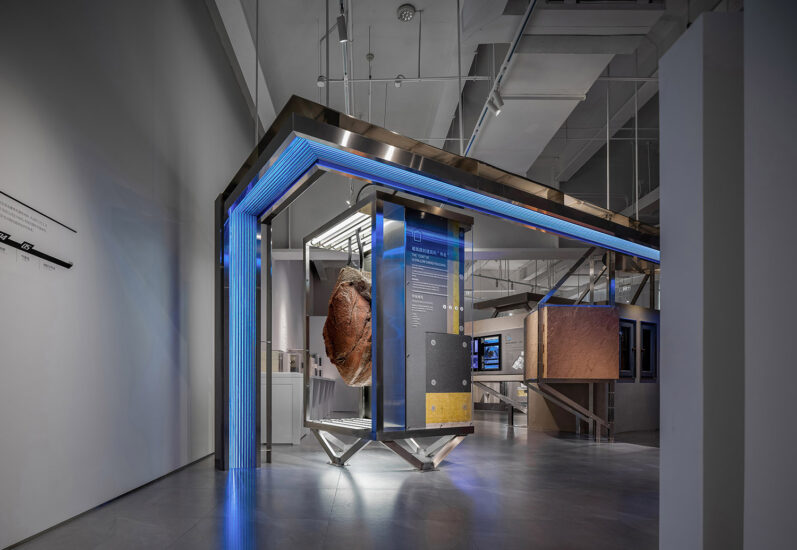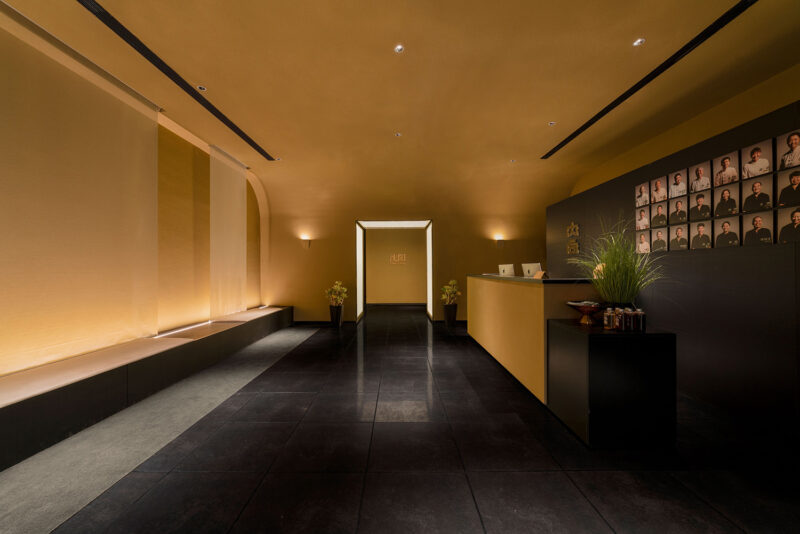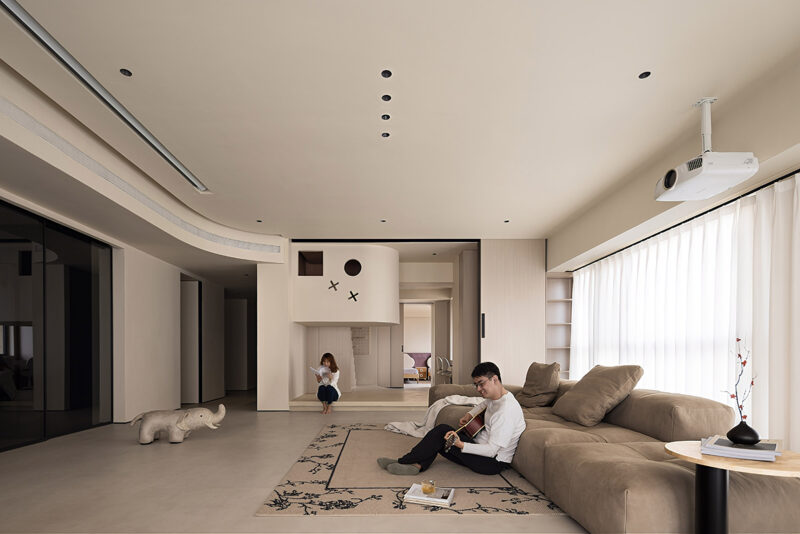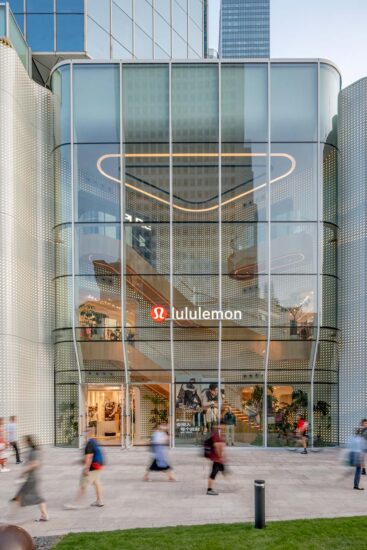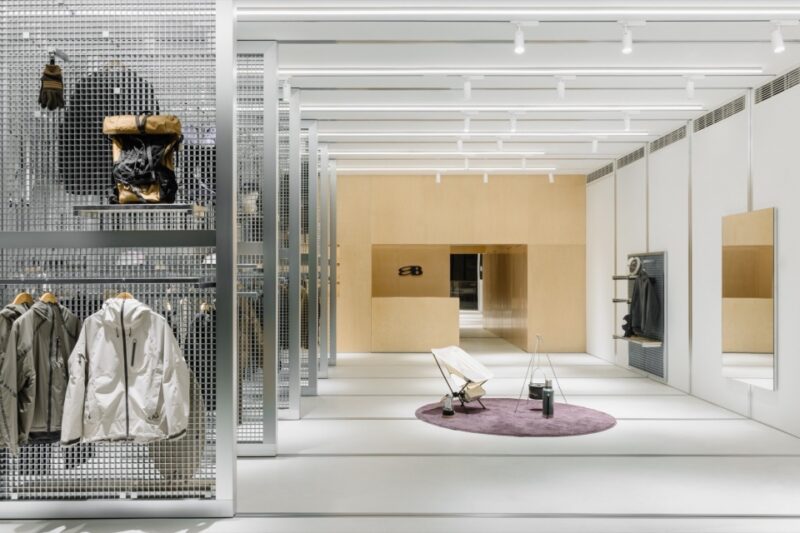Jaime Hayon為Fritz Hansen設計了其在西安開設的展廳,這家1000平方米的門店是該丹麥家具品牌有史以來最大的門店,也是該品牌在中國的首家門店。該品牌的亞洲首席執行官達裏奧•賴歇爾(Dario Reicherl)表示,這家店是其進軍中國市場雄心的一個聲明。
Fritz Hansen has opened a showroom designed by Jaime Hayon in Xi’an as part of its ambition to become “the biggest Danish brand in China”.The 1,000-square-metre store is the Danish furniture brand’s biggest ever and its first in China. Dario Reicherl, the brand’s Asia CEO, said the store was a statement of its ambitions for the Chinese market.
Fritz Hansen西安藝術中心具有“聖殿般的”內部裝飾,由這位西班牙設計師設計的高高的天花板,暖色調的牆壁和拱形走道,他之前為該品牌設計過一係列產品,包括一係列辦公家具和一把帶靠背扶手椅。
Fritz Hansen Gallery Xi’an features “temple-like” interiors with high ceilings, warm-hued walls and vaulted walkways created by the Spanish designer, who has previously designed products including a range of office furniture and a wingback armchair for the brand.
顧客通過一排高大的門進入商店,這些門上有“肺形”窗戶,透過白色的中央大廳。這裏的灰色水磨石地板鑲嵌著一條蜿蜒的黃銅線,從上麵看,它就像是一個抽象的麵孔。
Customers enter the store through a tall set of doors with “lung-shaped” windows that look through to a white-painted central lobby. The grey terrazzo floor here is inlaid with a snaking line of brass that, when viewed from above, appears as an abstract face.
這個區域由一個旋轉的樓梯和光滑的綠色接待台固定,通向14個較小的房間,在更私密的環境中展示了Fritz Hansen的藏品。
This area, which is anchored by a sweeping staircase and glossy green reception desk, leads to 14 smaller rooms that display the Fritz Hansen collection in more intimate settings.
為了避免典型的零售店布局,產品被堆放或排列成單調的一排,Hayon采用了“透視法”來布置房間。
Keen to avoid the typical layout of retail stores where products are stacked or arranged in monotonous rows, Hayon instead took a “scenographic” approach to arranging the rooms. Sofas, armchairs, rugs, and coffee tables have been placed in living room-style setups, with leafy potted plants dotted throughout.
周圍的牆壁以溝槽鑲板為特色,被塗上了暖色,如鼠尾草綠、玫瑰粉紅、梅紫色和石板藍。
Surrounding walls that feature grooved panelling have been painted warm colours like sage green, rose pink, plum purple, and slate blue.
二樓的地麵則是更為中性的色調,如沙米色和深灰色,與貫穿整個空間的淺色木地板形成互補。牆壁上的圓形角落展示著更小的裝飾品,比如燭台和花瓶。
Upstairs on the second floor, surfaces are much more neutral tones like sand-beige and dark grey, complementing the light timber floorboards that run throughout. Rounded nooks in the walls display smaller ornaments like candle holders and vases.
完整項目信息
項目名稱:Fritz Hansen西安店
項目位置:中國西安
項目類型:商業空間/家具零售店
完成時間:2019
室內設計:Jaime Hayon
攝影:Nienke Klunder.


