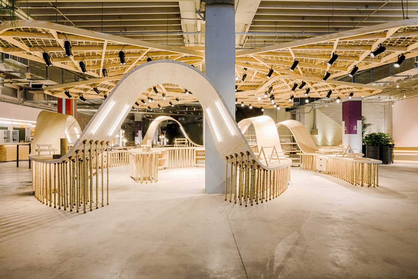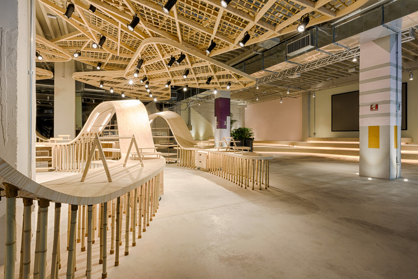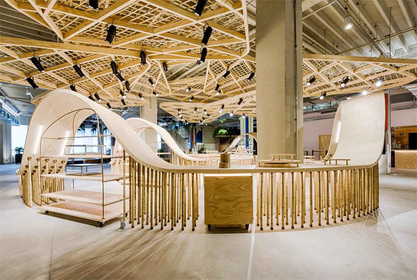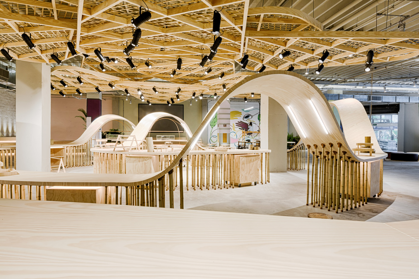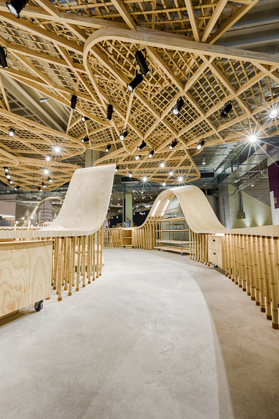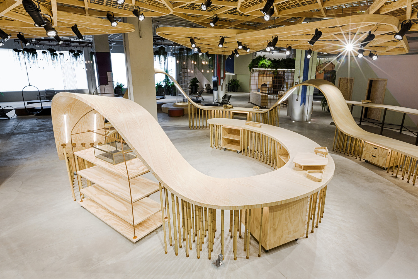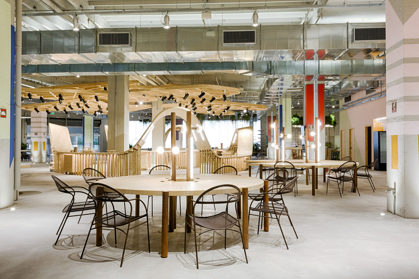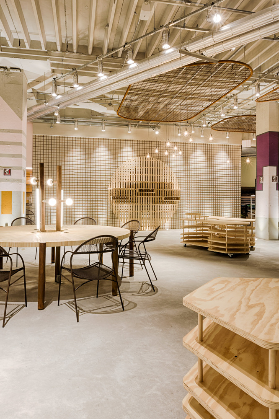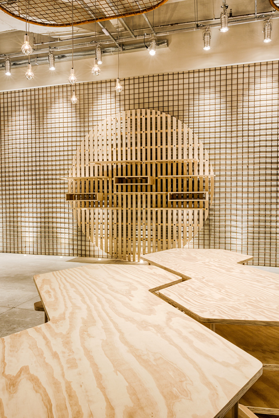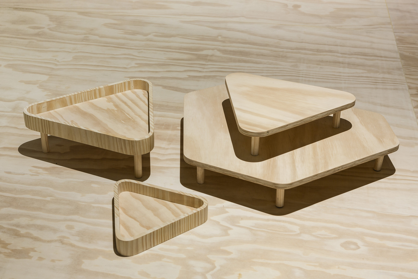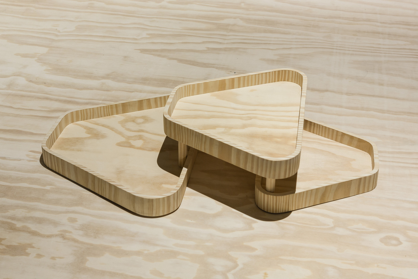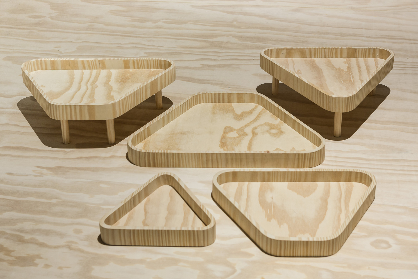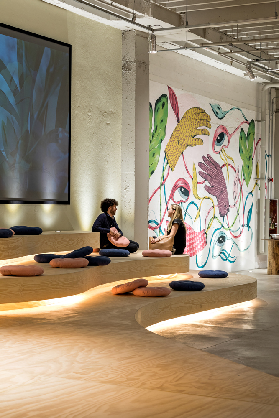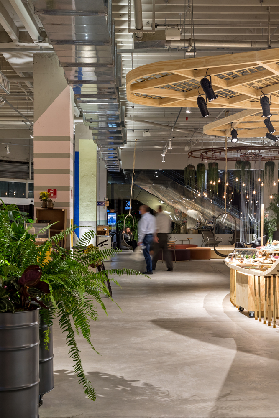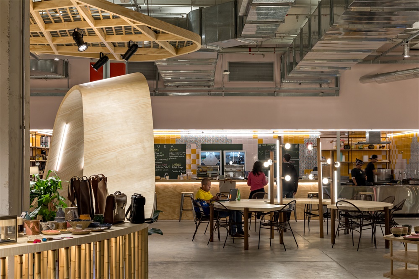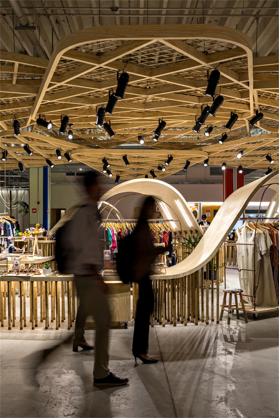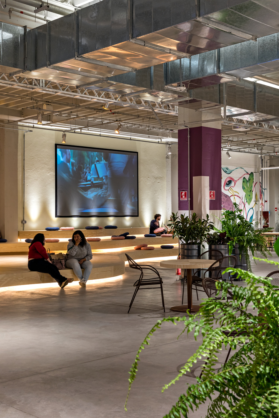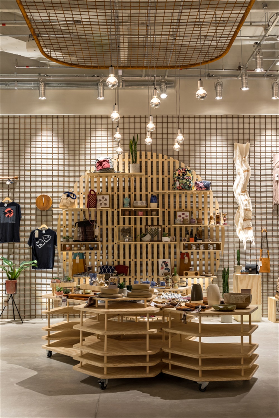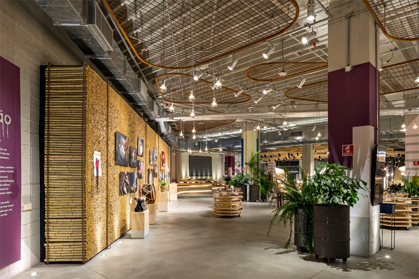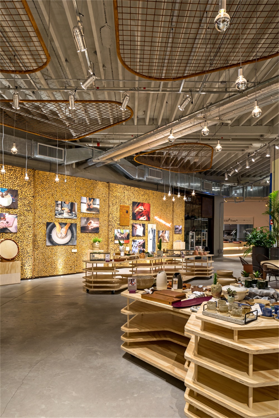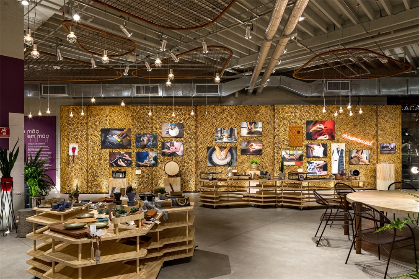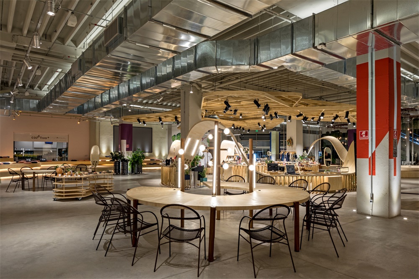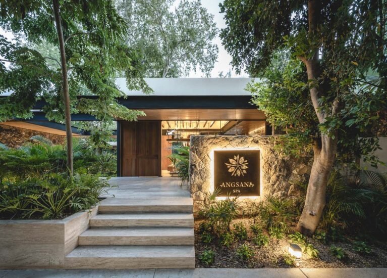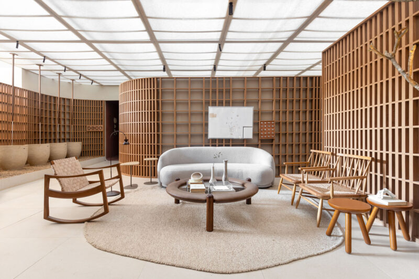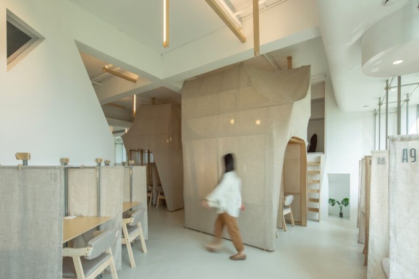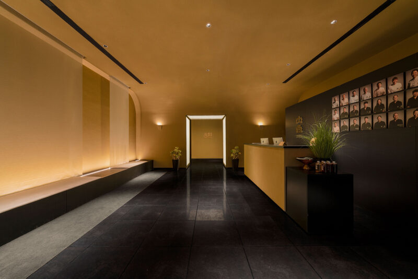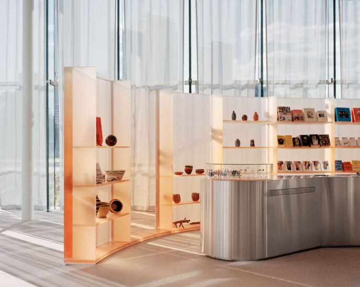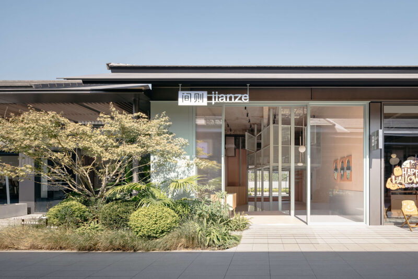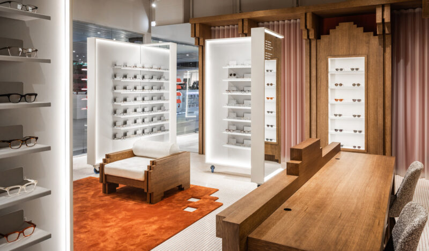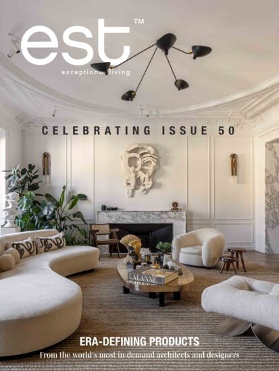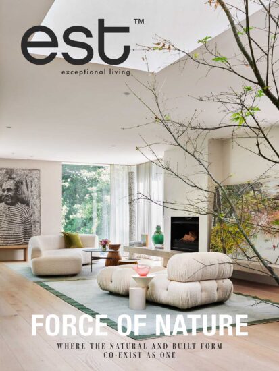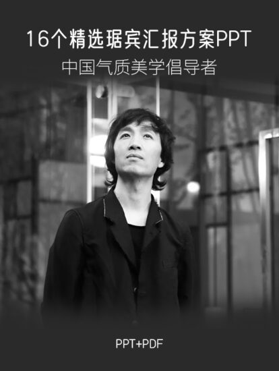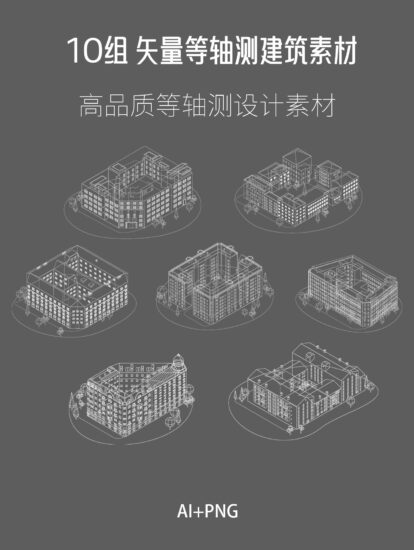2018年12月,巴西第一家當代手工藝體驗店Espaco Colletivo – Casa Manual在聖保羅的Morumbi購物中心開業,這裏有專門用於購物、食品、工作坊、研討會、遊戲、音樂會、工作和放鬆的區域。
In December 2018, the first contemporary craft-experience-shop in Brazil, Espaço Colletivo – Casa Manual, opened at Morumbi Shopping, in São Paulo, with areas dedicated to shopping, food, workshops, seminars, play, concerts, work, and relaxation.
設計團隊在Morumbi購物中心的一層設計了一個大約1800平方米的空間,明顯的結構顯示出牆上的缺陷,以及水力、電力和空調基礎設施。家具及結構主要采用木材、膠合板、竹材和鐵條。
Together, they created a space of approximately 1800 ㎡ at the ground floor of Morumbi Shopping, with apparent structures showing imperfections on the walls, as well as the hydraulic, electric, and air-conditioning infrastructure. Furniture and structure mainly used wood, plywood, bamboo, and iron bars.
舊牆被玻璃取代,帶來了運動和晝夜照明,反之亦然。其餘牆體表麵不規則,呈現磚和砌塊的痕跡,使用柔和的顏色與熱色調形成對比。漸漸地,這些牆上掛滿了藝術家創作的壁畫,讓商場的客戶們每周都有驚喜。其理念是擁有一個不斷變化的空間。
Old walls were replaced by glass, bringing the movement and day-and-night lights into the site, and vice-versa. Remaining walls, with irregular surface and showing the marks of bricks and blocks, pastel-colors were used in contrast with hot colors. Little by little, these walls were filled with murals created by artists, which surprise mall clients, on a weekly basis. The idea is to have an ever-changing space.
進入Espaco Colletivo後,從商場內部,迎接遊客的是一堵大約12米長,4米高的竹牆。在那裏,Casa Manual的團隊專注於手工製作,並受到街頭市場的啟發,提出了基於手工文化的新體驗、熟人和知識共享。
Upon entering Espaço Colletivo, from inside the mall, the visitor is greeted by a bamboo wall, approximately 12 m long and 4 m high. There, the team of Casa Manual, focused on crafts and inspired by street markets, proposes new experiences, acquaintances, and knowledge-sharing, based on the handmade culture.
在這個螺旋式貨架和捕夢網設置中,工藝產品可供選擇,由Casa Manual團隊策劃的選擇 – 從服裝到公用事業,家居用品,玩具,化妝品等等。圍繞著這個場景,有多個功能區域,它們之間相互連接,被稱為“ocas do fazer”(創造性小屋),旨在情感上將遊客與外界聯係起來。
At this spiral shelf and dream catcher setting, craft products are available, from a selection curated by the Casa Manual team – from clothing to utilities, household items, toys, cosmetics, and much more. Surrounding this scenario, there are multiple-function areas, articulated between them and called “ocas do fazer”[creative huts] , which aim to emotionally connect the visitor to references in the outside
在研究了原始的螺旋運動之後,Galeazzo設計團隊受到了巴西文化中典型的土著舞蹈的啟發,在中心廣場,土著向中心舞蹈,創造了螺旋線條。小屋(在葡萄牙語中是“ocas”,典型的土著住宅)分布在這個中心周圍。因此,就像典型的本土建築一樣,這個空間是由中心向外創造的,由700多根竹子支撐的膠合板建造的大型螺旋架子漂浮在空中,吸引了所有進入區域的人的注意力,並邀請每個人來創造它。
After investigating primitive spiraled movements, the Galeazzo Design team was inspired by typical indigenous dances in Brazilian culture where, at the central square, the natives dance towards the center, creating a spiraled line. Huts (in Portuguese “ocas”, typical indigenous homes) were distributed around this center. Thus, like typical indigenous architecture, the space was though and created from the center outwards, where the large spiral shelf, built in plywood and held by over 700 bamboos, is floating, getting attention from all the enter the area and inviting each person to create its own story following interaction with the space.
完整項目信息
項目名稱:Colletive Space + Manual House
項目位置:巴西聖保羅
項目類型:商業空間/手工坊體驗店
完成時間:2018
項目麵積:1800平方米
設計公司:Galeazzo Design
主創設計:André Nucci
照明工程:Rafael serradura
攝影:Jorge Joubert, Fran Parente


