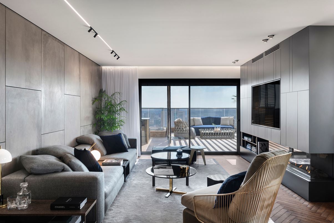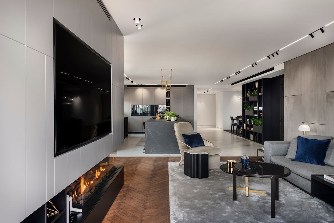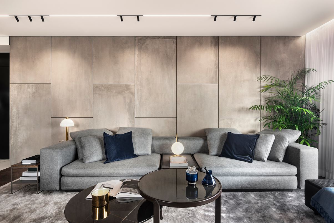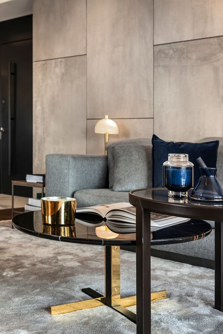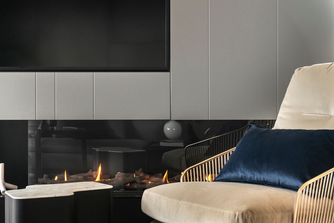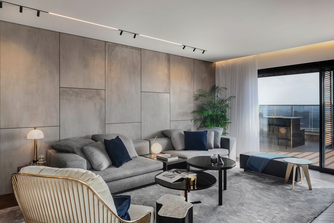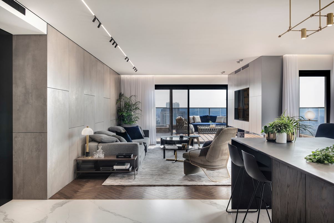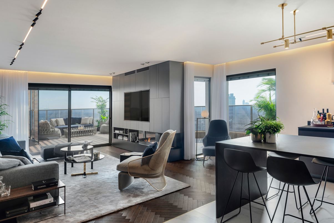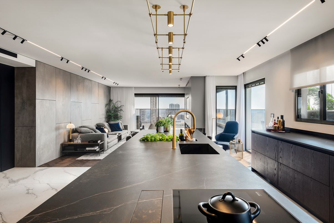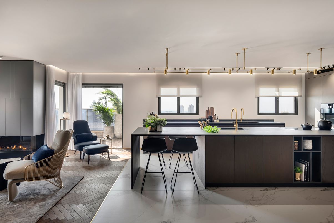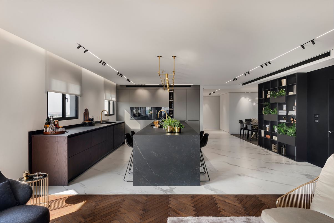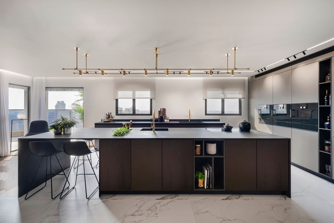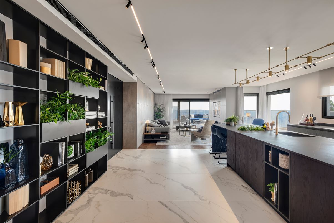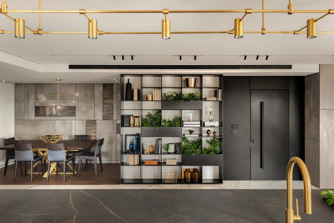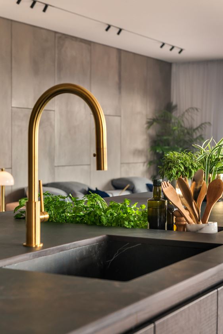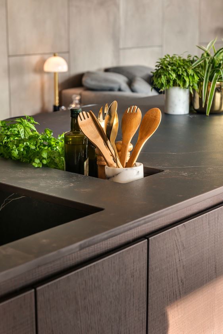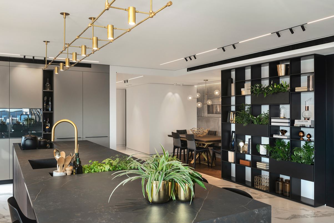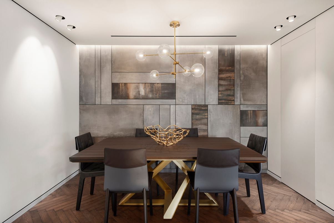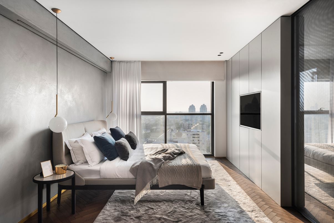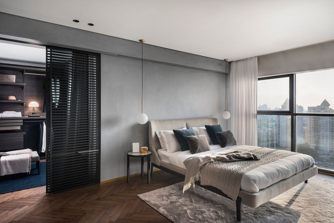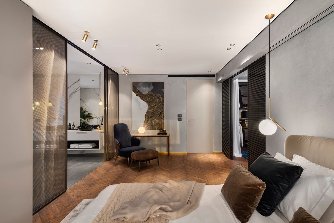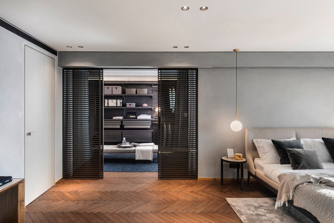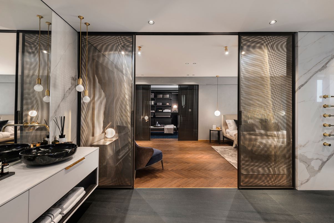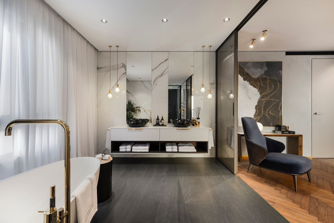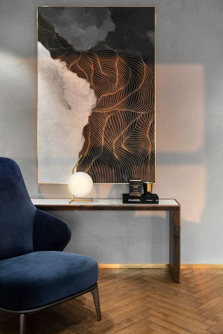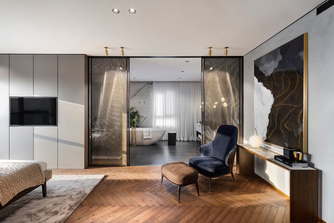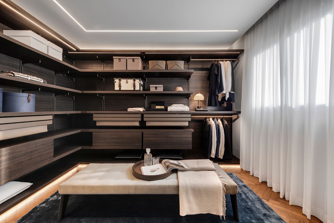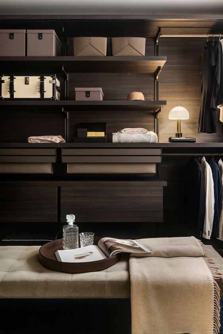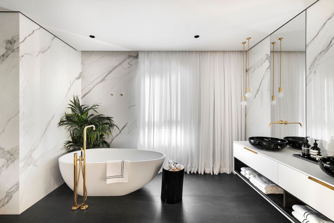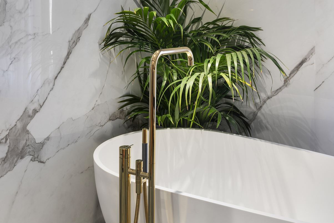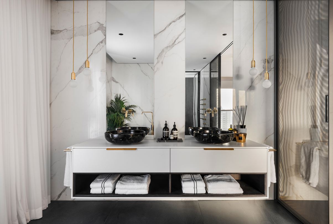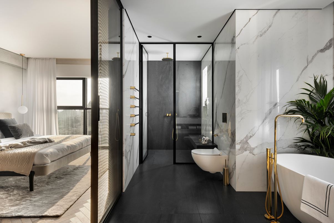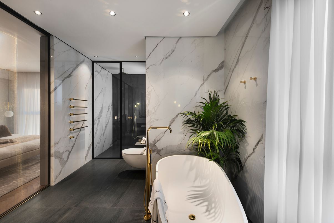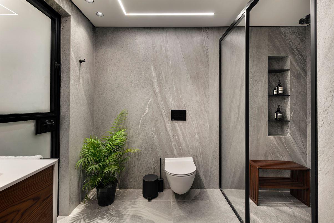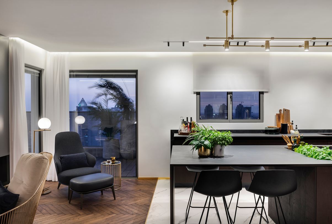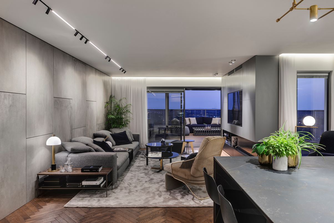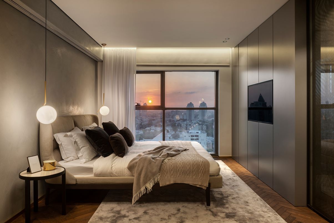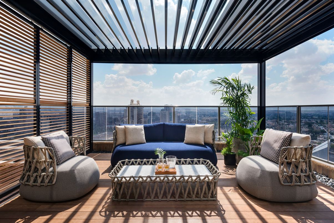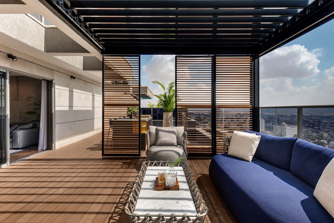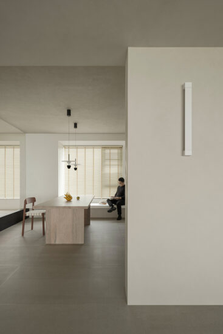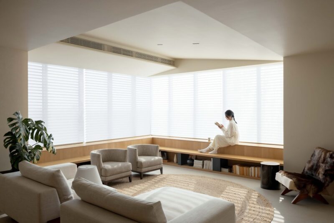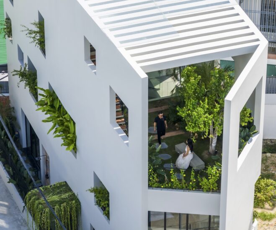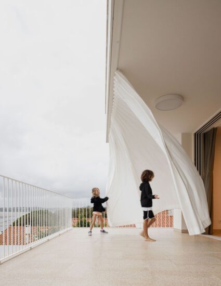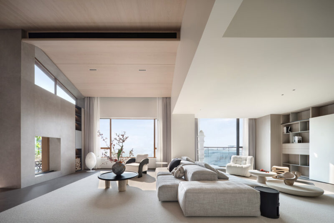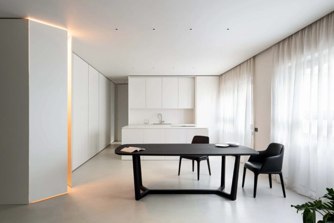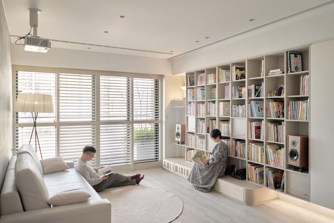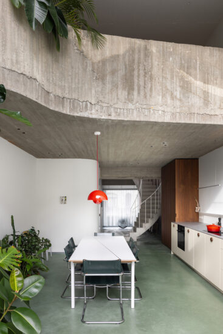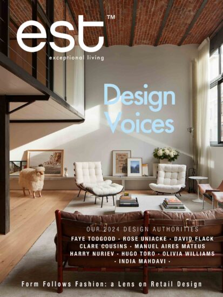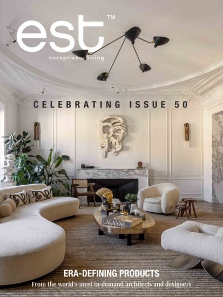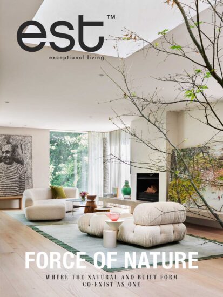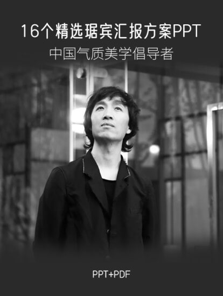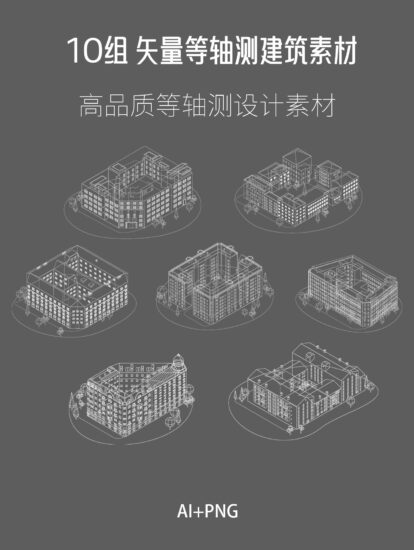設計師此次項目的任務是翻新這個250平方米可以俯瞰以色列南部內蓋夫沙漠的公寓,它位於一座豪華住宅樓的頂層,被一位在以色列和美國之間生活的女性買下。她非常愛以色列,主要是愛內蓋夫沙漠。原來的內部完全被破壞了,所以這個項目幾乎是從零開始的,隻有外牆可以使用。內部的劃分是由Moran Gozali根據租戶的需求來規劃的,她想要一個寬敞的公寓,她的家人也可以住在那裏。
This project included the redesign of a 250 sq.m. penthouse overlooking the Negev desert in the southern part of Israel. It occupies the top floor of a luxury residential tower, and was bought by a woman who spends her time between Israel and the United States. She has great love for Israel, mainly for the Negev desert. The original interior was totally destroyed, so the project started nearly from scratch with just the outer walls to work with. The internal divisions were planned by Moran Gozali according the needs of the tenant, who wanted a spacious apartment where her family can stay.
該項目的靈感來自租戶對沙漠的強烈願望。設計的主要概念是沙漠溫度全天的變化,從冷到熱再到冷。這是一個現代化的家,一方麵創造了溫暖、柔軟和優雅的材料與寒冷的材料之間的聯係,另一方麵在寂靜的沙漠之夜提供了深藍色天空的感覺。沙漠景觀和設計產品的融合使公寓充滿了自然材料和聯係——木材、混凝土、天然石材和金屬。
The project was inspired by the tenant’s strong wish to hold on to the desert location context. The leading concept here was the way desert temperatures change throughout the day, from cold to hot to cold again. It’s a modern home which creates a connection between materials emanating warmness, softness and elegance on the one hand, and colder materials offering the sense of dark blue skies on silent desert nights, on the other. The merging of the desert landscape and the designed product imbues the apartment with natural materials and connections – wood, concrete, natural stone and metal.
公寓的入口以廚房為中心。它是一家人做飯、坐著聊天的地方。廚房島的設計方式是讓人們麵對麵坐著進行直接、親密的交談。350厘米長的黃銅燈與中島將廚房與周圍的空間分隔開來。客廳在入口的左邊,有大落地窗,能讓自然光進入室內。
The entrance to the apartment has the kitchen as its centerpiece. It’s where the family cooks, sits and talks. The island was designed in such a way that people sit facing each other for direct, intimate talks. A brass light 350 cm in length is overlooks that island in a way that separates the kitchen from the space around it. The living room is to the left of the entrance, and has large floor windows which allow natural light to come inside.
公寓的私人區域和公共區域是根據使用的主要材料劃分的。客廳、餐廳和臥室由碳化橡木拚花地板定義,將這些區域表達為私密的起居空間。另一方麵,公共區域采用大而薄的大理石效果花崗岩瓷磚,象征著人們經過或做事的區域。
The private and public areas in the apartment are divided on the basis of the dominant materials used on their floors. The living room, dining room and parents unit are defined by a smoked oak parquet floor, expressing those areas as intimate siting and living spaces. The ‘public’ areas, on the other hand, have large, thin marble-effect granite porcelain tiles which symbolize areas where people pass through or do things.
在入口旁邊,創建了一個薄的黑色環氧木櫥櫃,旨在看起來像薄金屬片。櫥櫃給人一種工業的感覺,但就在它旁邊,你可以看到餐廳的木貼麵和金色的黃銅腿,又是另一種感覺。
Beside the entrance, a thin black wooden epoxy-colored cabinet was created, which aims to look like thin metal sheets. The cabinet has an industrial feel to it, yet just beside it one can see the dining room with its wood veneer and golden brass legs, thereby creating another design-led dissonance.
臥室是公寓的中心部分。它有一個寬敞的浴室和步入式衣櫥。為了形成一個大的連續的空間,團隊使用了鋁和玻璃推拉門,以保持一個開放的,完整的空間。
The parents unit is a central part of the apartment. It looks west at the sunset through a large screen window, and has a spacious bathroom and walk-in wardrobe. In order to form a large single continuous space, aluminum and glass sliding doors were used, thus helping to maintain a sense of wide-open, unbroken space The materials and hues used in this project create an ephemeral sense that should last for years to come.
完整項目信息
項目名稱:L.S HOUSE
項目位置:以色列貝爾謝巴
項目類型:住宅空間/私人住宅
項目麵積:250平方米
完成時間:2018
設計公司:Moran Gozali
使用材料:木材、混凝土、天然石材、金屬、燈飾
攝影:Oded Smadar


