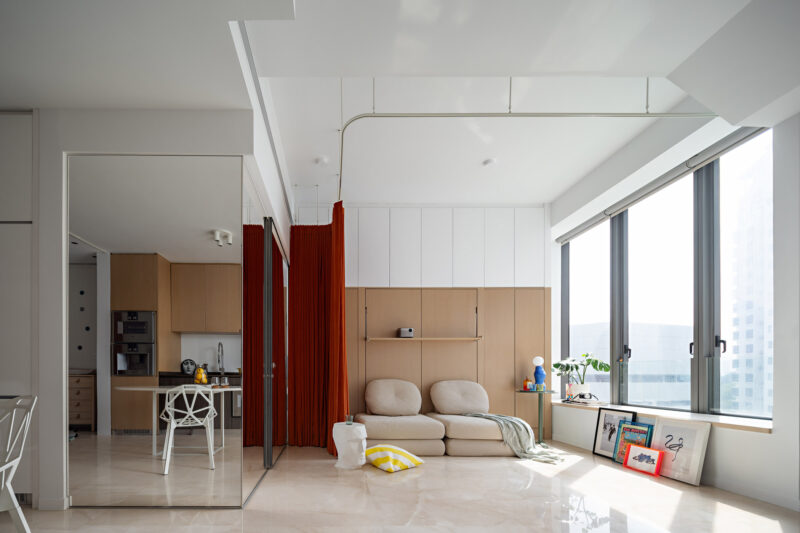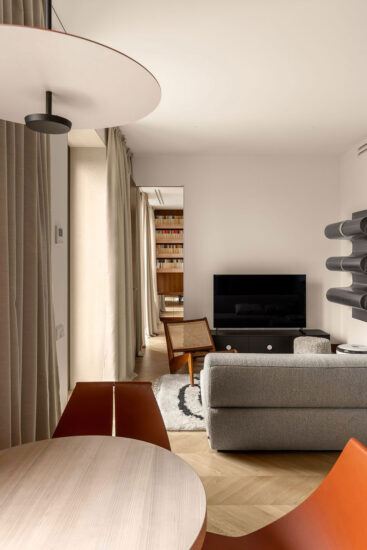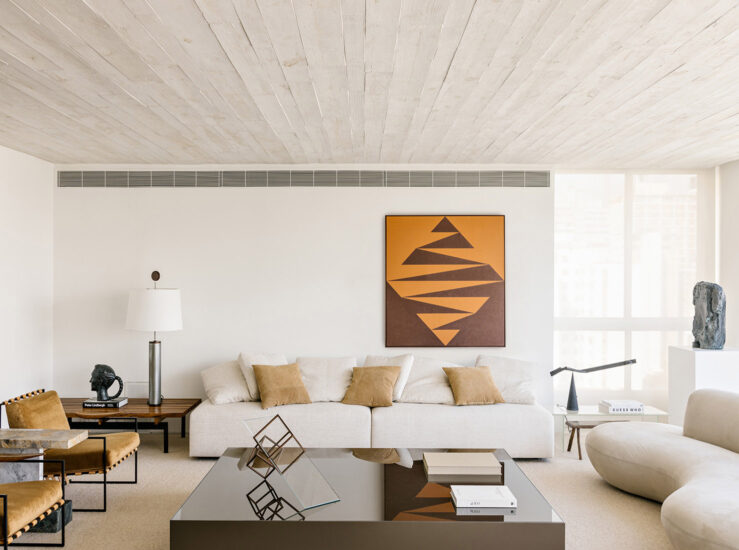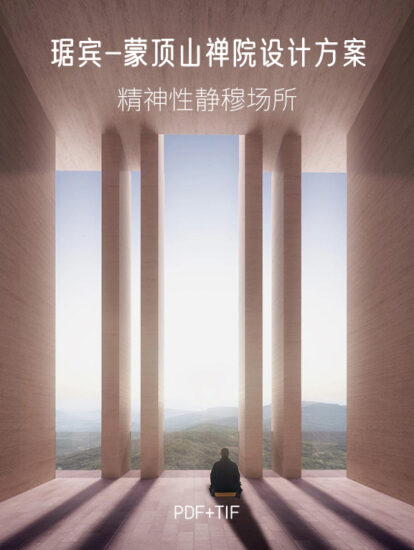MÁS epiteszek Architect設計的Zero-room公寓是一個僅35平方米的傳統公寓。為了創造盡可能大的空間,所有的內牆都被拆除了。除了封閉的功能空間——如浴室、衛生間和一個位於入口處的非常小的房間,而其他的功能區都在寬敞的“主”房間裏。由於主房間作為廚房、餐廳、客廳和臥室,家具起到了特別重要的作用。
The main concept of the zero-room apartment was to totally rethink a former traditional flat with only 35 m2. To create the largest spaces possible, all the interior walls were demolished. The closed, complementary functions – such as the bathroom, the toilet and a really small mechanical room– are located along the entrance, while everything else is in the spacious ’main’ room. Since the main room serves as kitchen, dining room, living room and bedroom, the furnishing played a particularly important role.
由於要避免在一個空間中放置不同功能導致的空間的混亂,因此團隊創建了一個移動的、可變的家具,其中大部分元素都可以隱藏。主要目標是創造一個功能齊全的公寓,通過關閉一些櫃門,可以很容易地使空間轉換成有序的藝術品。
Since the ’mess’ and the interference of different functions put in one space had to be avoided, a mobile, variable furnishing was created, where most of the elements can be hidden. The main goal was to create a totally functional apartment, that can be easily converted into an ordered work of art by closing some doors.
為了隱藏廚房或衣櫃的日常雜物,在家具上使用了特殊的開拉門。通過這種方式,可以分開公寓的一些功能(關閉廚房門/隱藏床),你可以享受寬敞簡潔的客廳/工作間/餐廳。
To hide or unhide the everyday mess of a kitchen or a wardrobe, special opening-sliding doors were used on the furniture. This way the main functions of a flat can be separated (closing the kitchen doors/hiding the bed), and you can enjoy the benefits of having a spacious living/workin/dining room.
完整項目信息
項目名稱:Zero-room apartment
項目位置:匈牙利布達佩斯
項目類型:住宅空間/公寓設計
完成時間:2019
項目麵積:35平方米
設計公司:MÁS epiteszek Architect
































