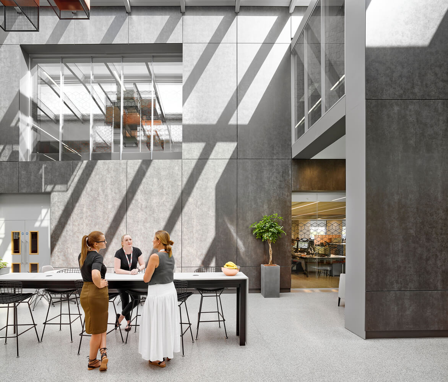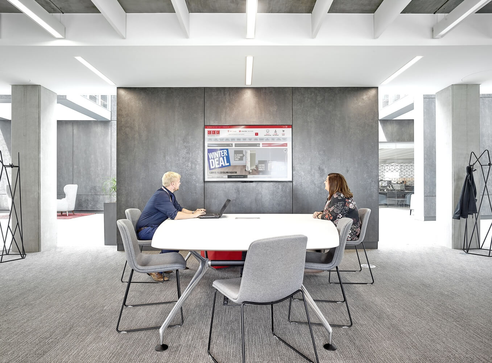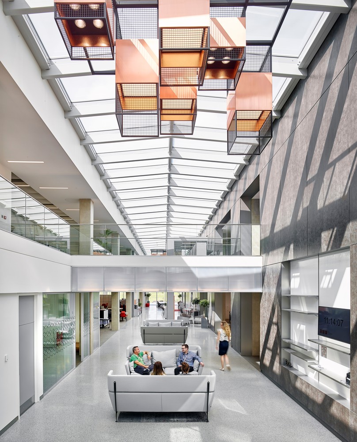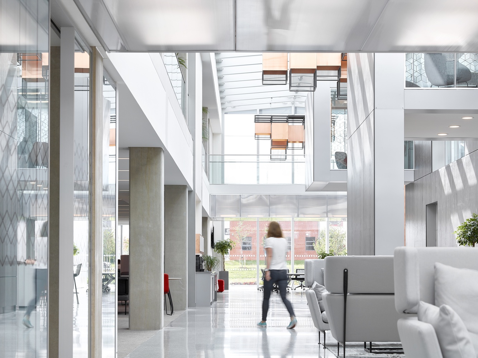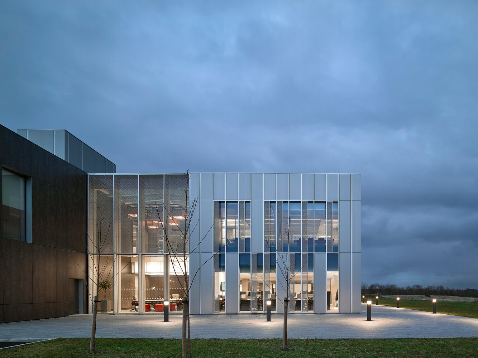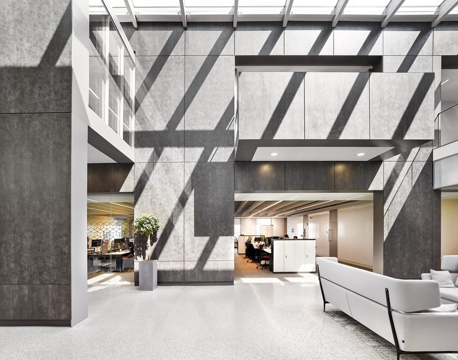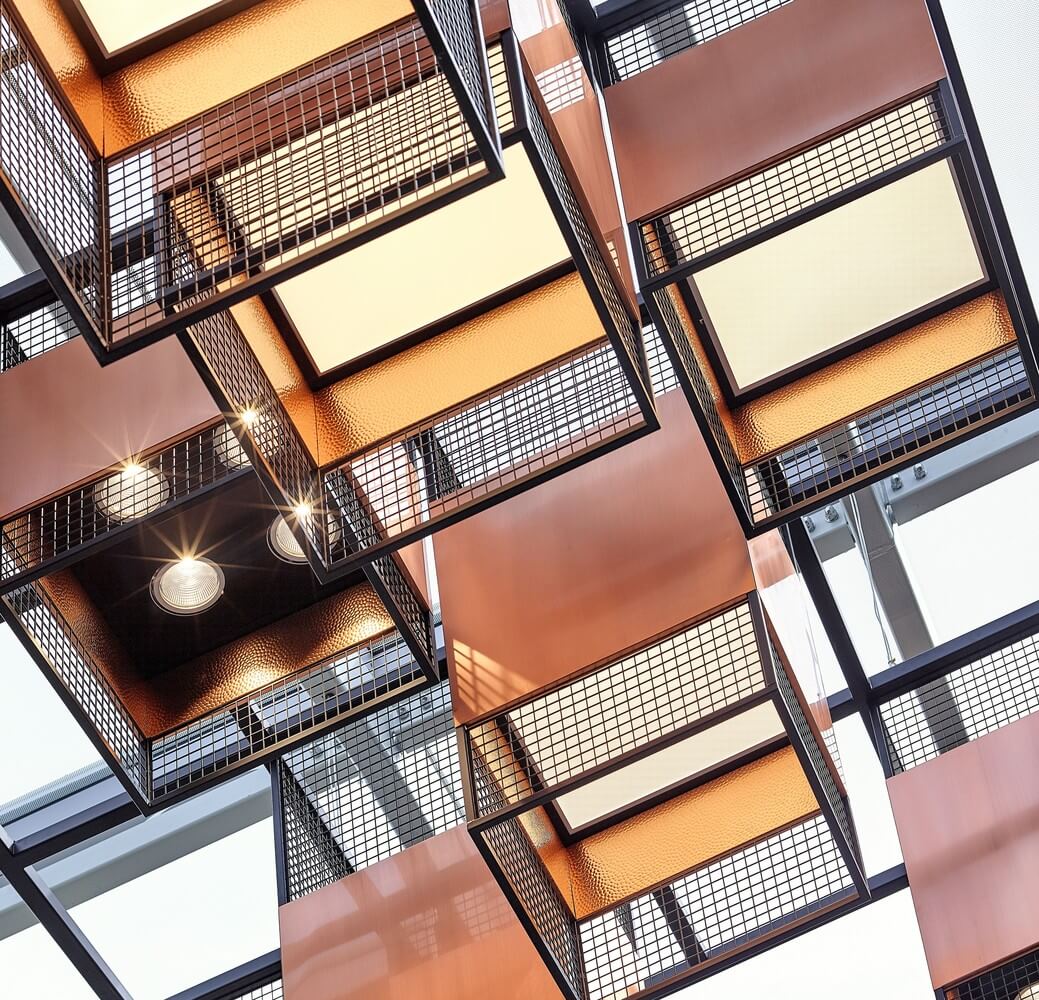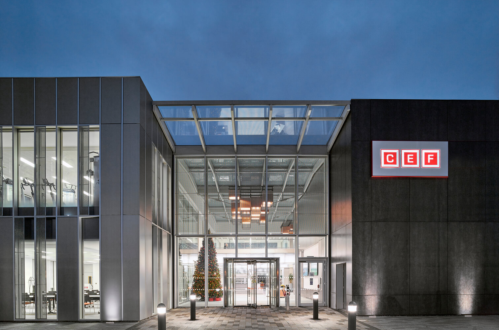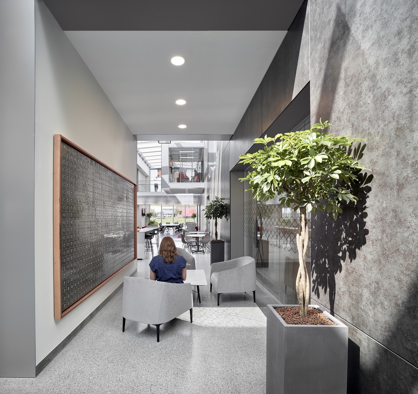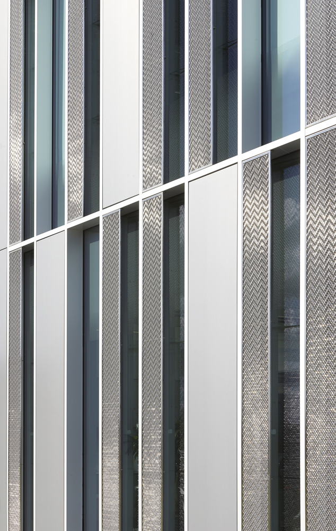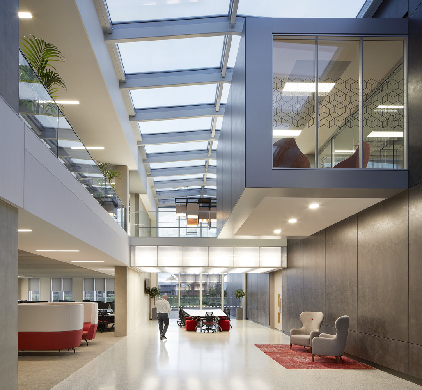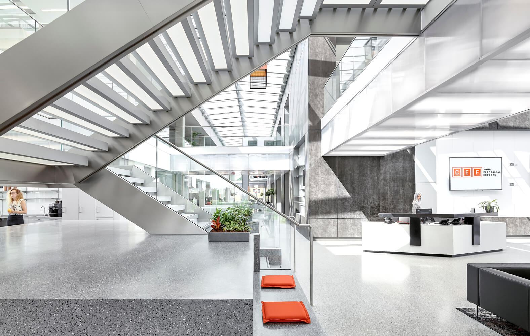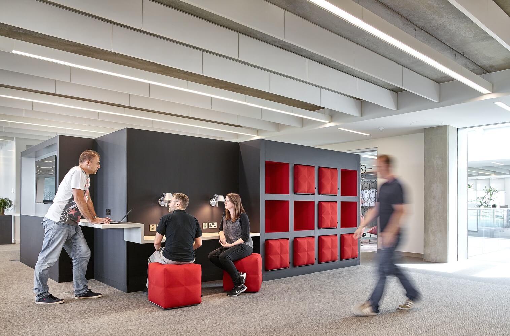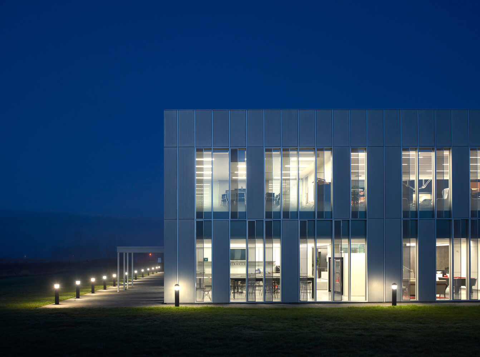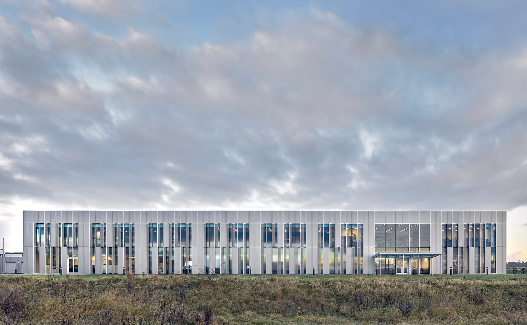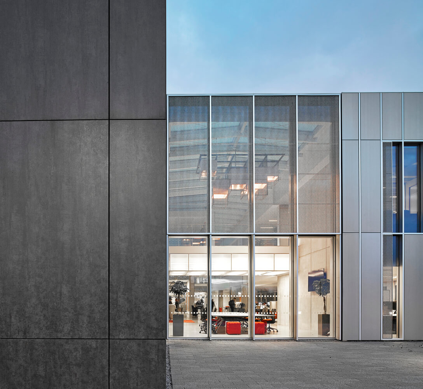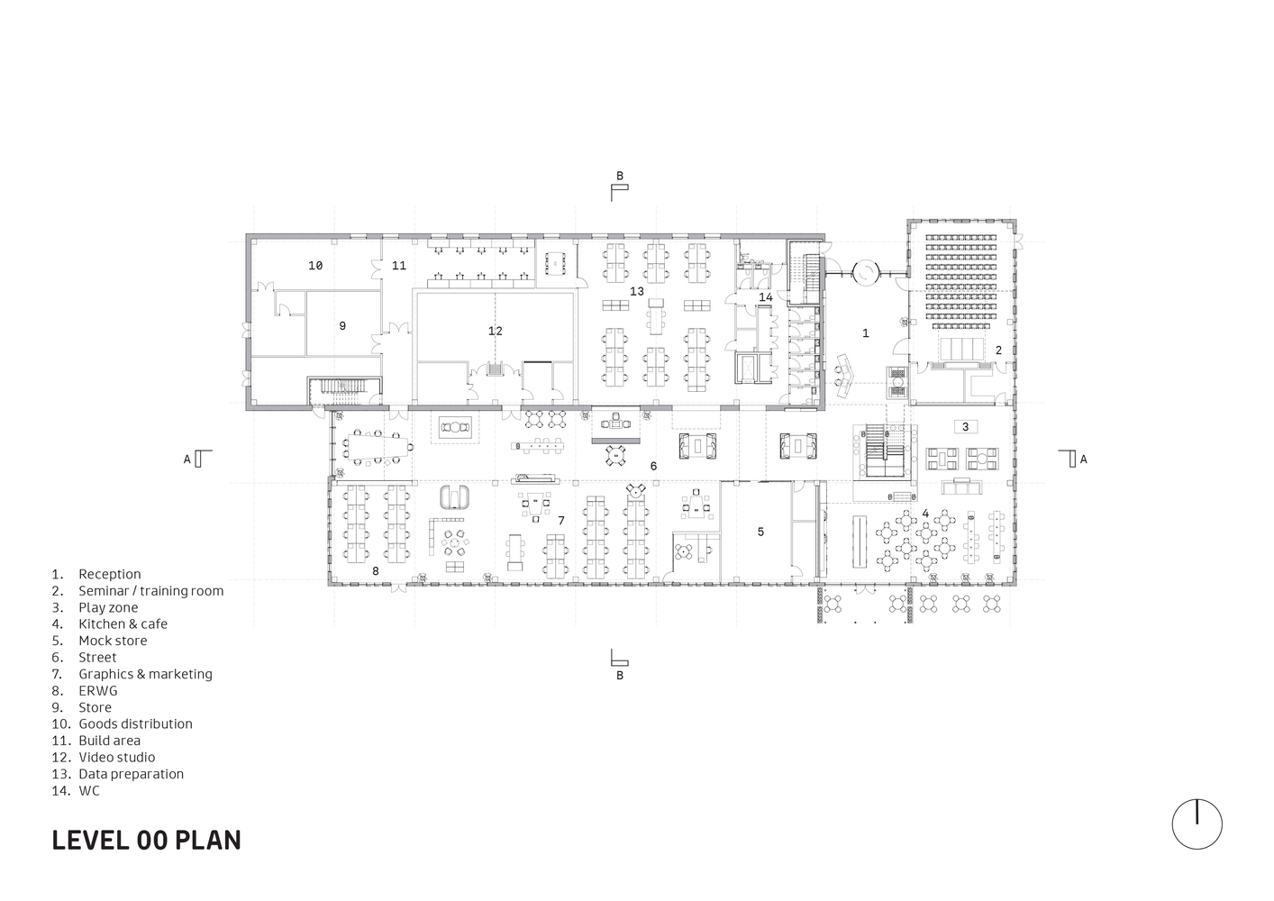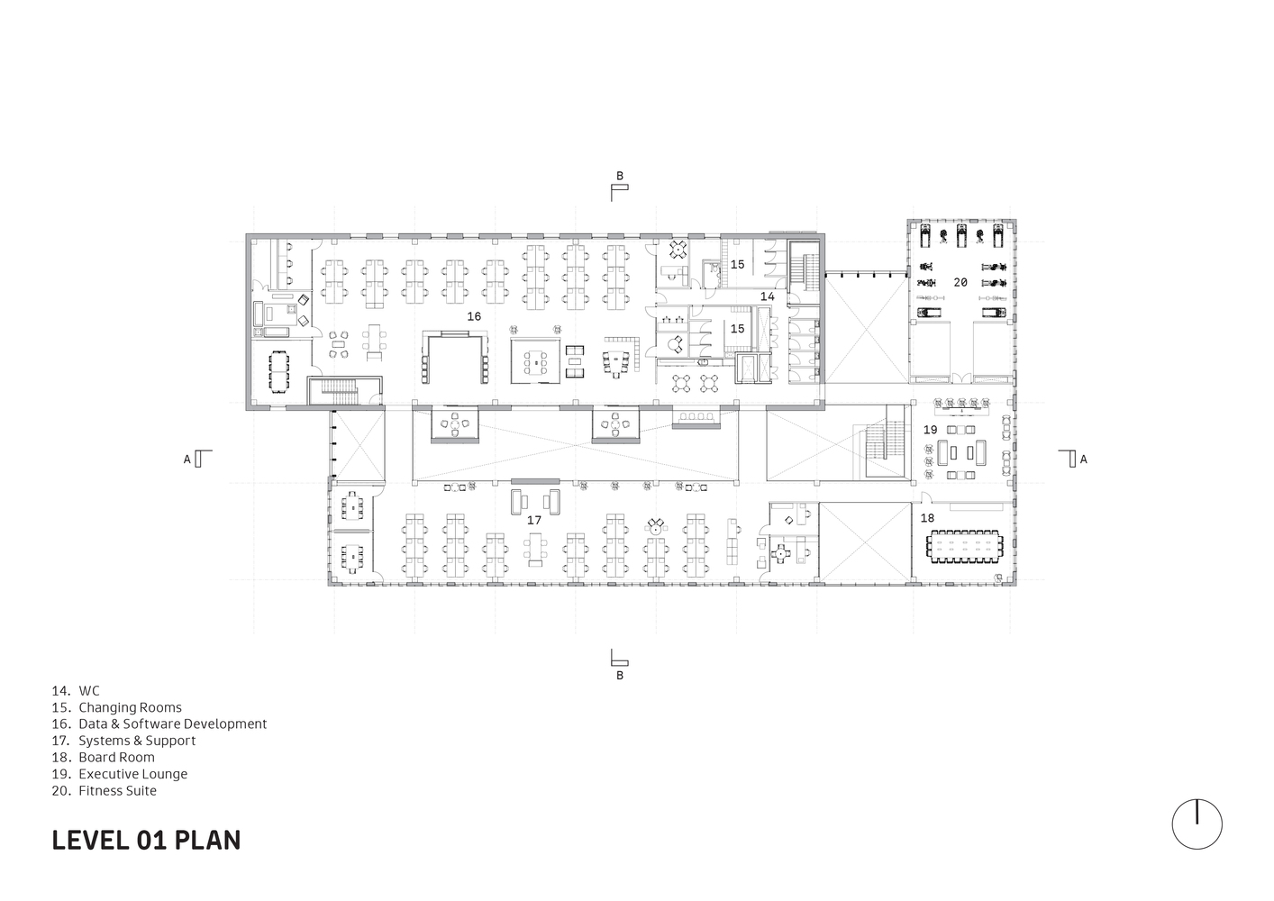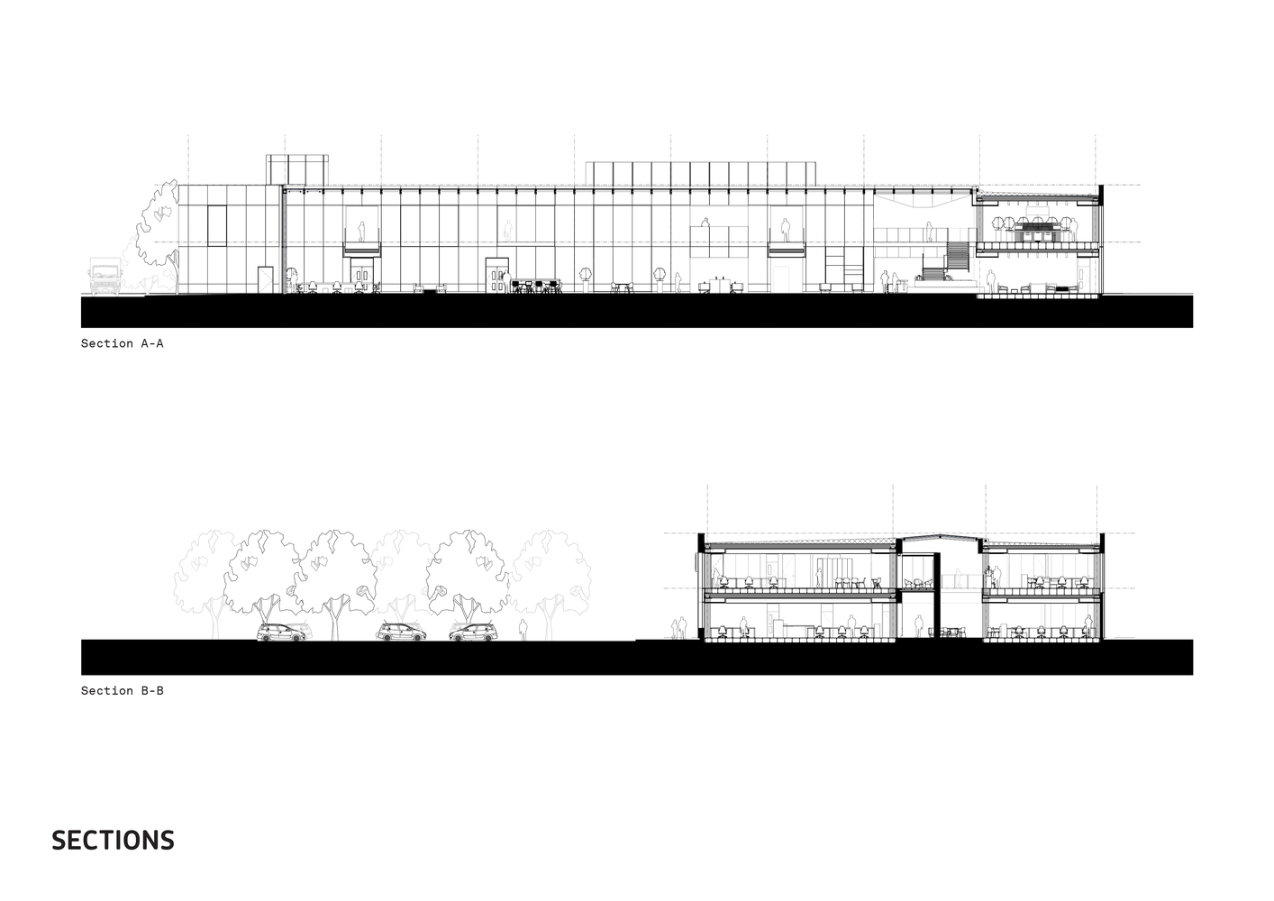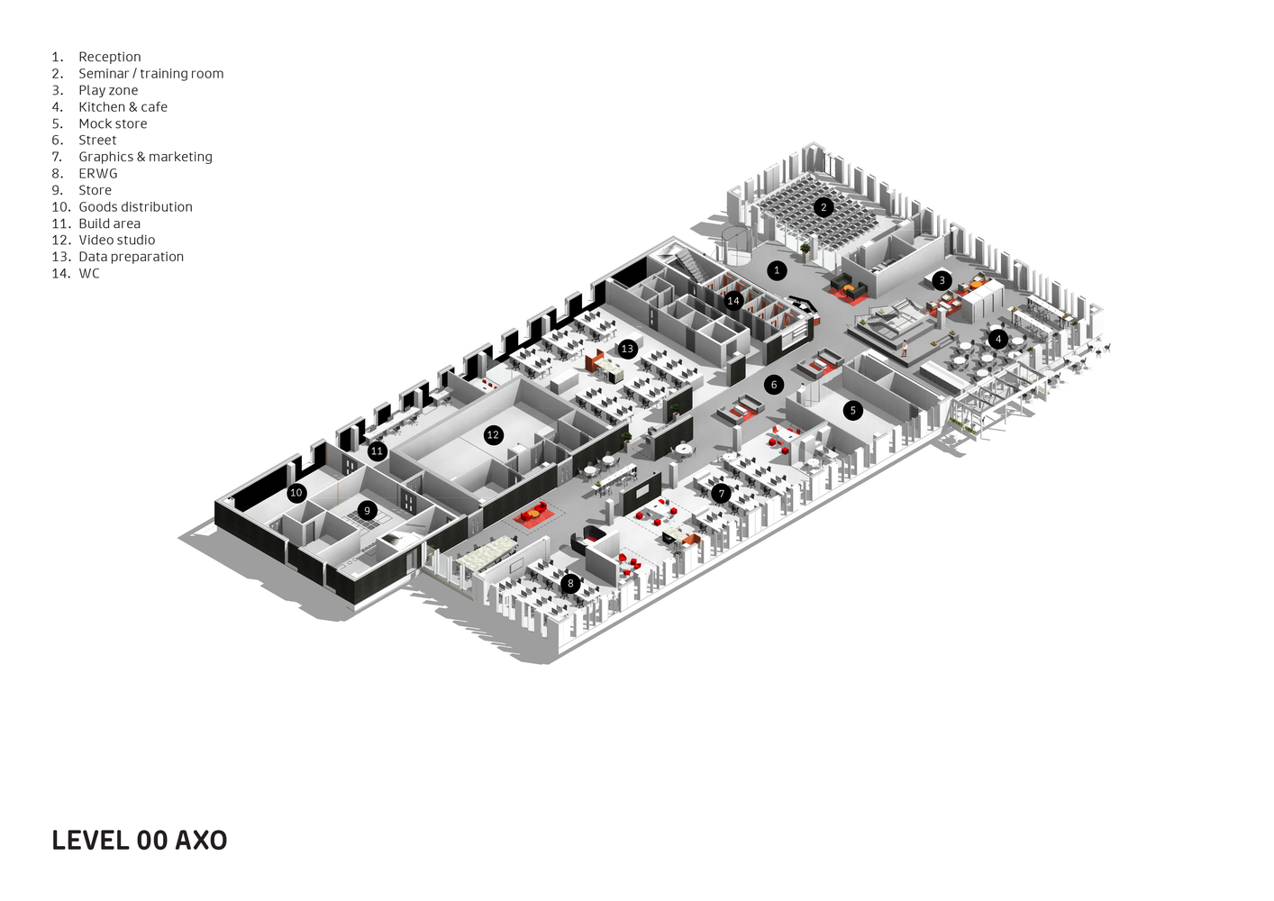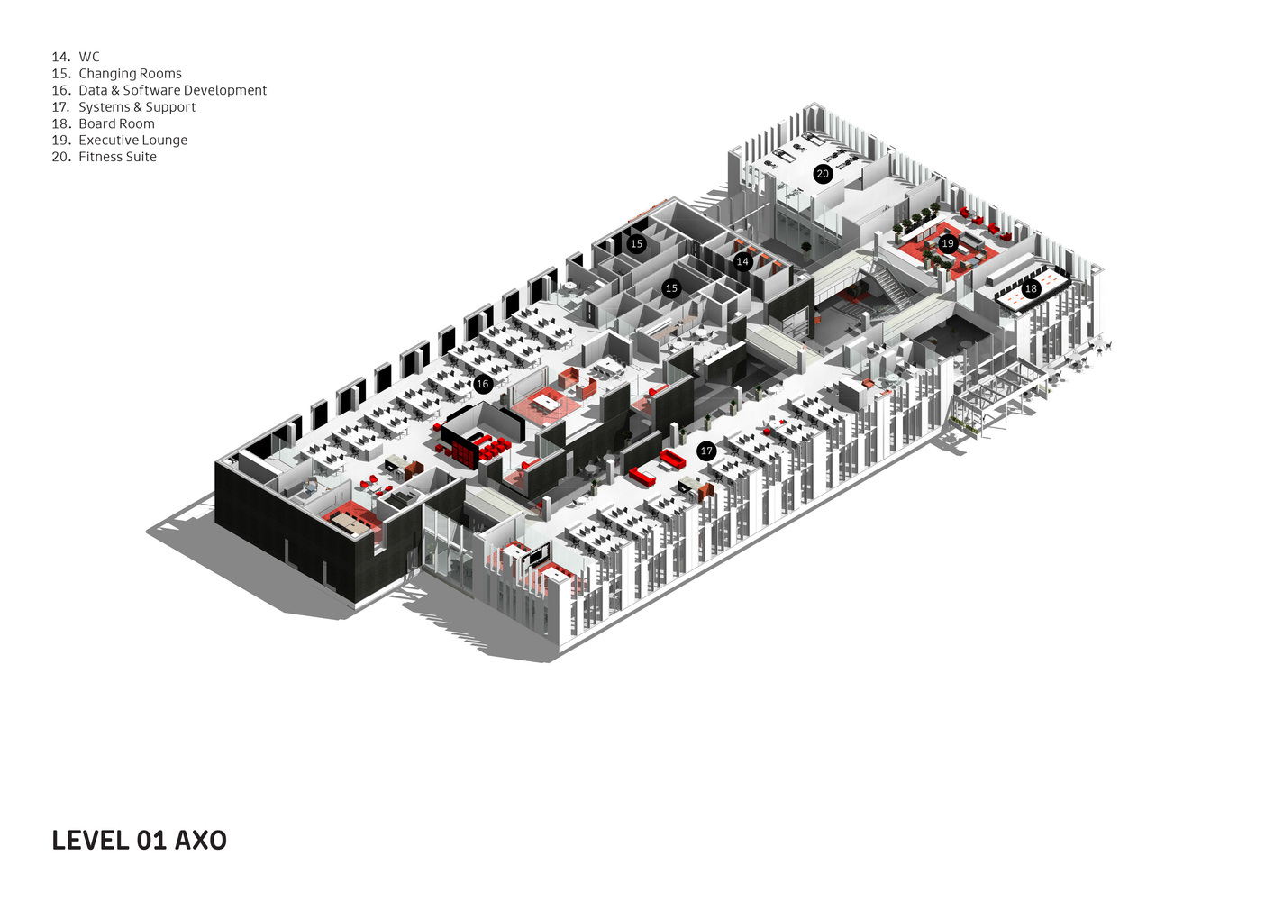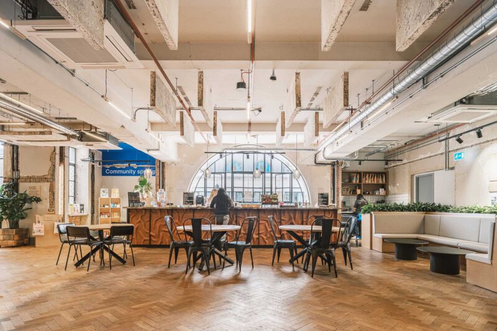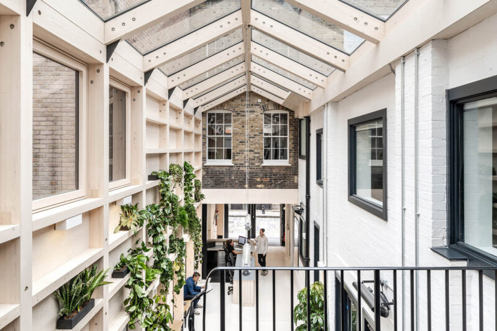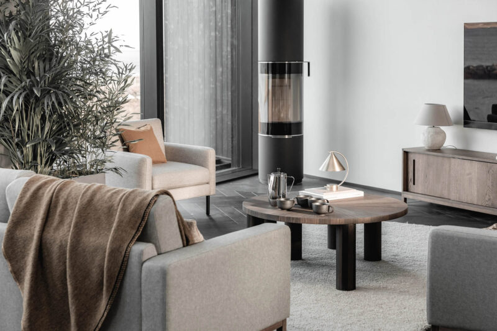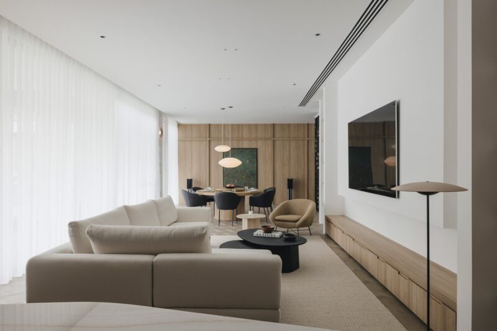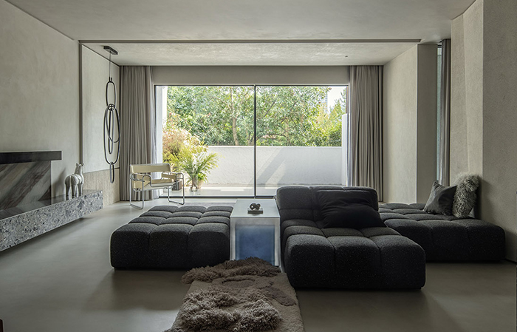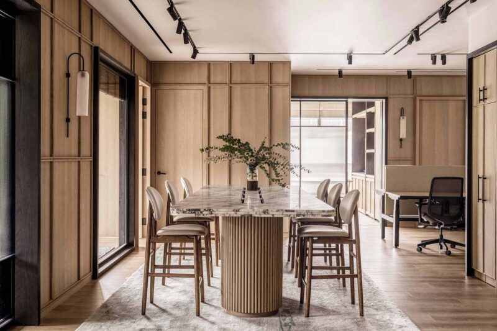坐落在達勒姆郊區豐富的綠色景觀中的Janet Nash House是全球電子批發商CEF新d的歐洲IT總部。該建築結合了多種工作環境,創造了豐富的辦公空間。這使得公司可以將所有IT部門合並到一個位置,從而幫助提高個人和團隊的績效。
Set within rich green landscape on the outskirts of Durham, Janet Nash House is the new European IT headquarters for global electrical business City Electrical Factors (CEF). The building combines a variety of working environments to create a rich office landscape of workplace settings. This has allowed the firm to consolidate all of its IT departments into one location, helping to improve both individual and team performance.
這是一種新的工作場所類型,分為兩個獨特的區域,提供具有獨特空間品質的工作環境,以支持不同部門的需求。北區包括供“數據準備”和“軟件開發”團隊使用的受控辦公環境,包括蜂窩空間、專業工作場所。
The workplace is split into two distinctive areas, providing working environments with unique spatial qualities to support the requirements of different departments. The northern block comprises controlled office environments for the ‘data preparation’ and ‘software development’ teams. These include cellular spaces, specialist workplaces.
特色樓梯位於建築入口,這種直接的視覺聯係為中庭內的共享空間提供了視覺焦點。設施齊全的健身房、健康的飲食咖啡館、戶外露台和騎車上班的設施,進一步促進了員工活動。
The prominent feature staircase is located at the entrance to the building. This immediate visual connection promotes active use of the staircase and provides a visual anchor to the shared spaces within the atrium. Amenities such as a fully equipped gym, healthy eating café, outdoor terraces and cycle to work facilities, further promote activity.
玻璃的廣泛使用和玻璃中庭的中心位置確保光線穿透建築,促進空間自然的晝夜節律。這也是由一個LED照明顏色溫度控製的。沿著南部和東部的高地,在社交聚會場所,可以欣賞到達勒姆鄉村的景色。在內部貫穿始終的內部的綠植加強了這種與自然的聯係。
Expansive use of glazing and the central positioning of the glazed atrium ensures light permeates through the building, promoting natural circadian rhythms. This is also supported by a colour temperature controlled, LED lighting strategy. Views out into the Durham countryside are promoted along the southern and eastern elevations, especially in the social gathering spaces. The inclusion of a dispersed internal planting strategy throughout reinforces this link to nature.
∇ 南立麵軸測圖&詳細剖麵圖 southern elevation axo&detail setion
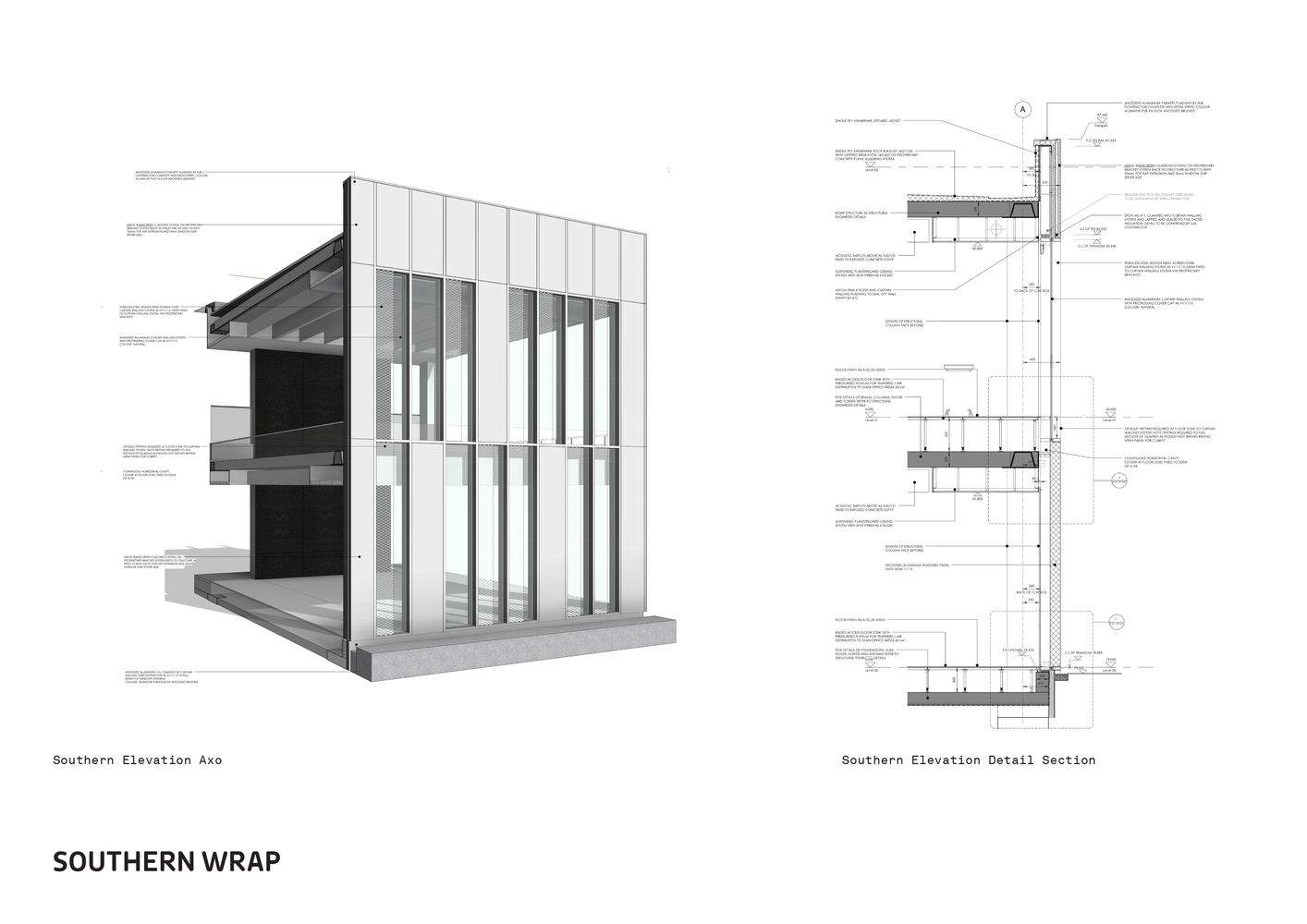
∇ 入口立麵軸測圖&詳細剖麵圖 entrance facade axo&detail setion
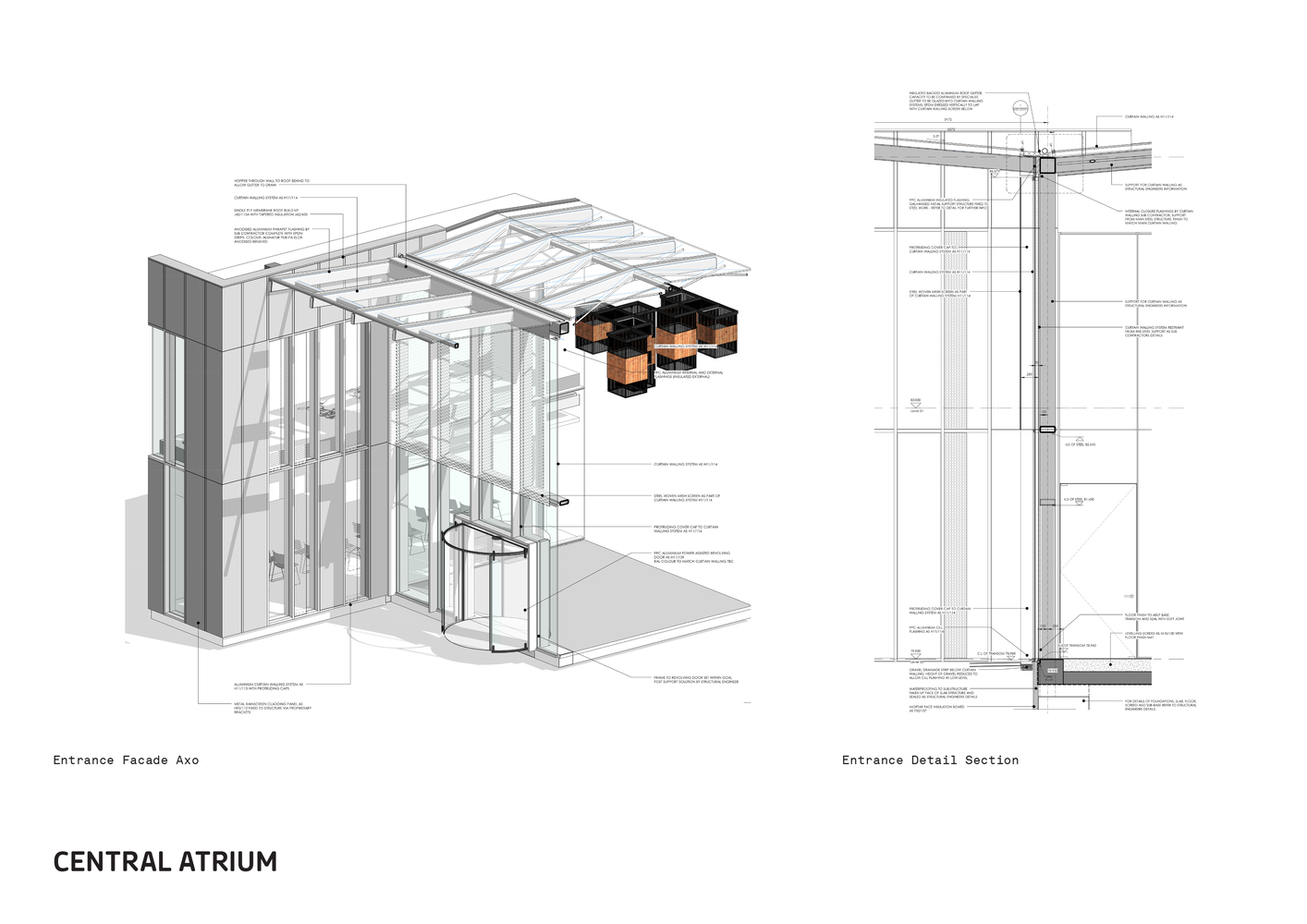
完整項目信息
項目名稱:Janet Nash House
項目位置:英國
項目類型:辦公空間/辦公大樓
完成時間:2018
項目麵積:3645平方米
設計公司:FaulknerBrowns Architects
攝影:David Cadzow, Hufton+Crow, Courtesy of FaulknerBrowns Architects


