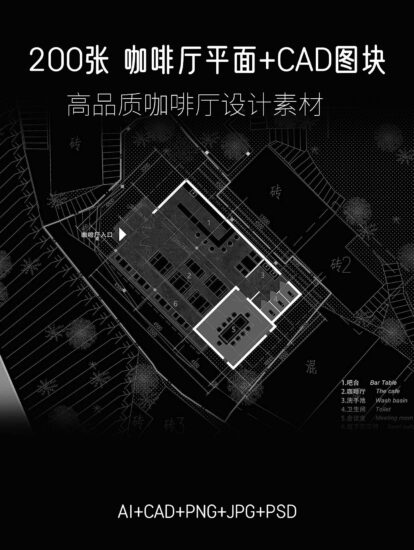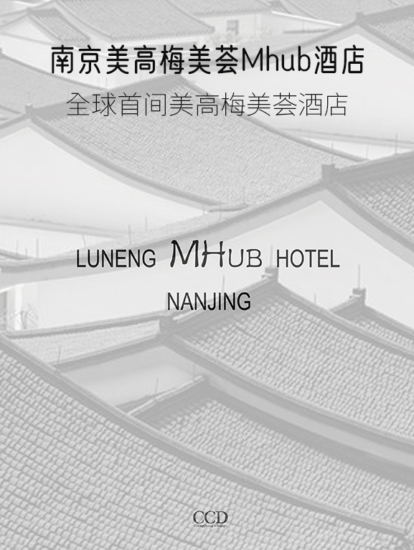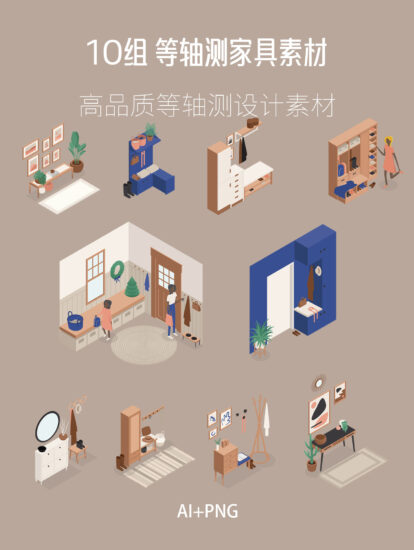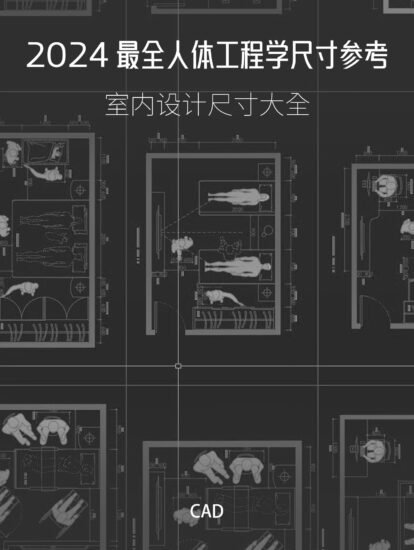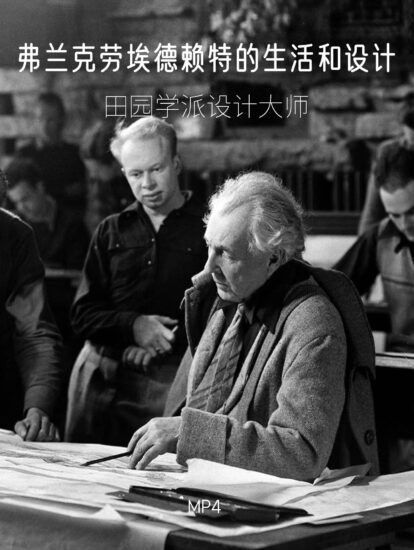LOFT中國感謝來自 ZXD正象設計 的住宅項目案例分享:
一個能放鬆自己,緩解工作壓力的空間,那便是家。—-設計者如是說
A place where you can relax yourself and relieve the stress from work, called home. —The designer
在現今快節奏的生活狀態下,家的設計承載著更多的可能,不僅是傳統意義上的遮風避雨,更多的而是心靈上的放下。本案為設計師自宅,設計師通過銳意不凡的圖形、比例、線條、色彩、質感等一切的介質,以回歸本心的堅韌,試圖探索著更多屬於當代生活方式的表達。
Under the fast pace of life in the modern world, design for a house can carry more possibility, not only the traditional usage as a shelter, but also the rest room for soul. This house is owned by the designer, he wanted to explore more ways to express the modern life through all the medium as extraordinary drawings, scale, figures, colour, texture, etc.
餐廳:高品位國際灰 Dining room:High-grade elegant grey
輕輕的推開門,灰色木飾麵牆與潔白大理石餐桌,搭配淺灰色椅子,彰顯出一個國際化的灰調空間。同時也與右邊白色的造型裝飾櫃形成鮮明的對比。餐廳與廚房之間設計了玻璃拉門,讓餐廳與廚房、吧台可獨立亦可通透;以此餐廚為核心,也讓居住者因空間產生更為密切的情感聯係。
Open the door gently, the grey wooden wall and pure white marble dining table, match with the light-grey chair, presents grey tone space, meanwhile, contrasted sharply with the white modeling decoration cabinet at the right side. There is a glass sliding door between dining room and kitchen, which make the dining room, kitchen and the mini bar can be independent or connected. To the dining room and kitchen as the core, it can also make the inhabitants feel more close to each other since this room design.
客廳:一種多元文化的創意,革新與融合 Living room: A diversified originality, renovation, mixture
6米高的挑空客廳,設計師采用現代優雅的灰白設計格調,這看似單調的搭配卻以極致的當代設計美學手法呈現,盡現原建築的美感。
6 metres high pick-air living room, the disigner took a modern refined white-grey tone, this match seems simple, but it presents by extreme modern aesthetics skill, shows the beauty of the house.
混搭的布藝沙發,柔軟的沙發弧度,咖啡色的真皮及搭配上黃色的布藝就像清晨破雲而出的朝陽,給人朝氣蓬勃的感覺,讓安靜的客廳變得溫曖有生機。
The mixture match of fabric sofa, soft arc of sofa, the brown leather and match with the yellow cloth art, just like the sunshine breaks through the clouds, which make you feel full of vigour and make the quiet living room become warm and vitality.
地麵漸變色度的地毯,在豐富空間的同時,不破壞空間的整體性;在強調現代感與藝術感相結合的同時,更多的保留舒適感。
There is a grsdient color changing carpet on the floor, the carpet can sufficient the space layet and will not break the integrity at the same time. And it can emphasize the modern feeling and artistic feeling, meanwhile, keep you feel more comfortable in the room.
夜幕降臨,窗外透入淺藍色的光,室內亮起燈,溫曖的光灑在客廳每一個角落,點光源與麵光源的運用,給整個客廳賦予了豐富的層次感,帶出了家溫馨的一麵,同時也彰顯了設計師對燈光的熟練運用。
When the darkness has fallen, the light of the wathet blue transmits through the window, the lamp light up inside, the warm light will be filled of every corner in the room. And usage of the point lights and area lights makes the space layer in living room become more abundant, presents the sofly fragrant of the house and also shows the expertly application of the designer for light at the same time.
完整項目信息
項目名稱:LEO’s HOUSE
設計機構:ZXD/正象設計
聯係郵箱:68751735@QQ.com
總設計師:魏宜輝
設計團隊:ZXD/正象設計
施工團隊:正象工程部
項目地點:廣東省東莞市
項目麵積:200平方
主要材料:木飾麵、牆布、玻璃、鈦金
設計時間:2018年7月
竣工時間:2019年3月
攝影:歐陽雲


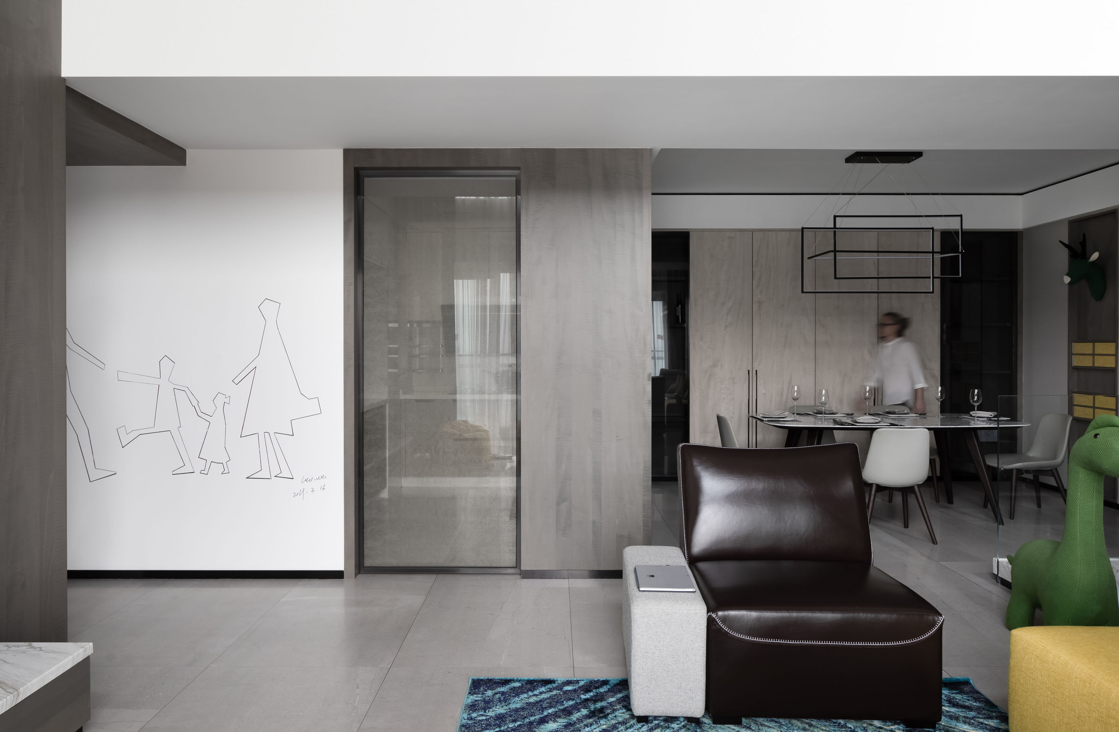

















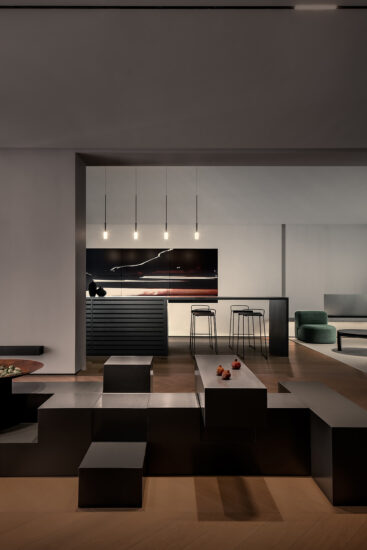
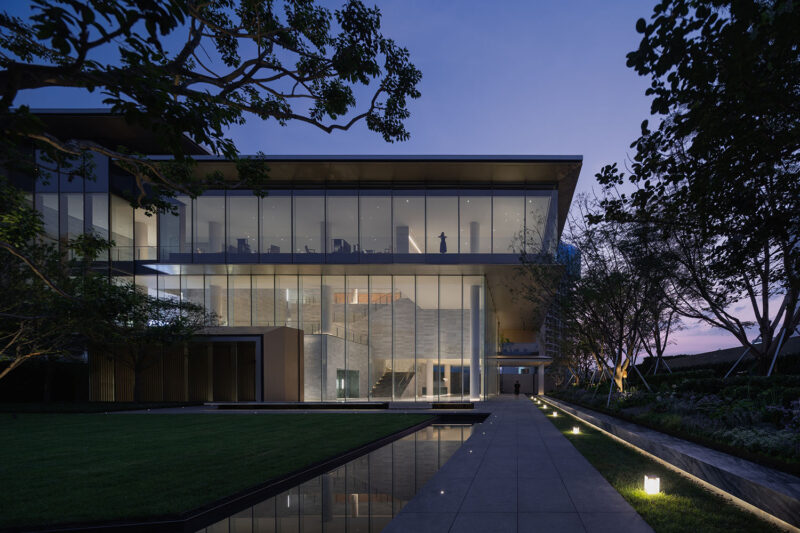
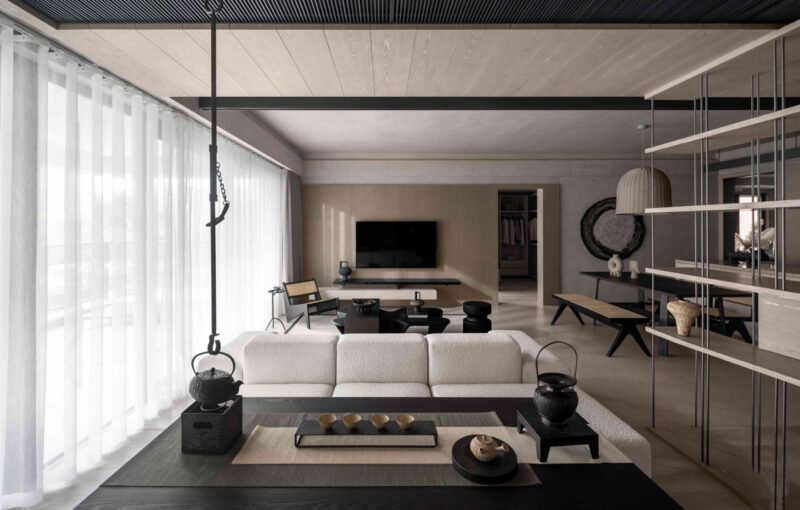

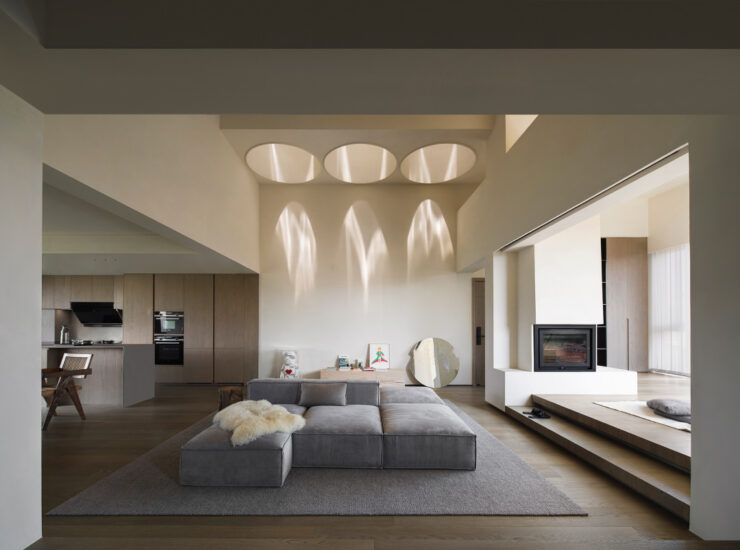
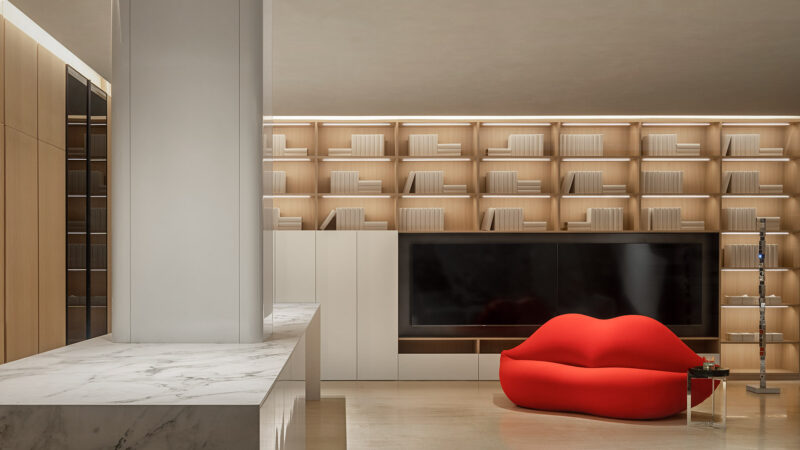
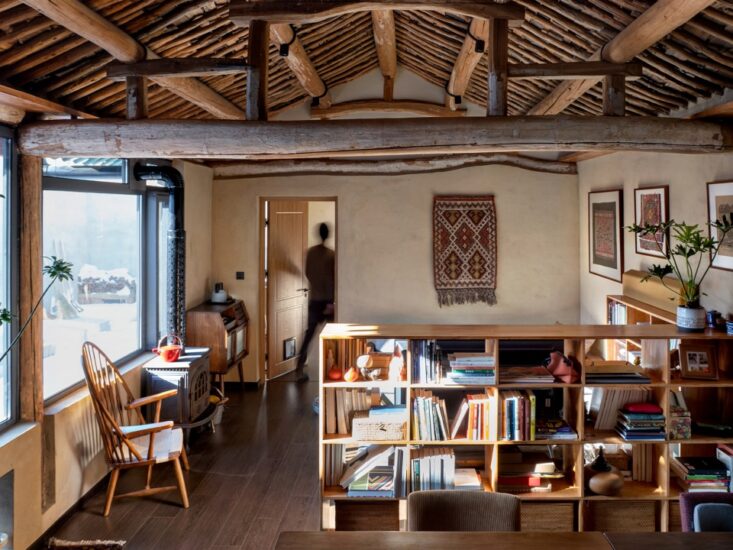
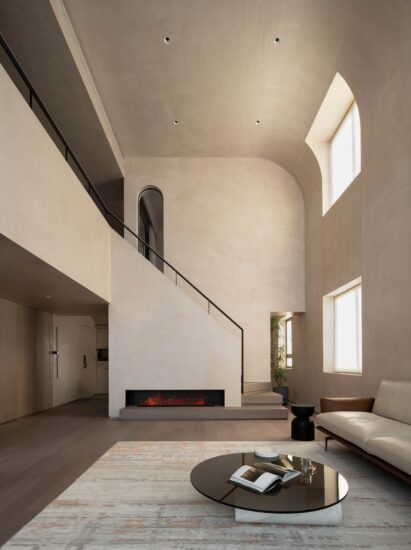
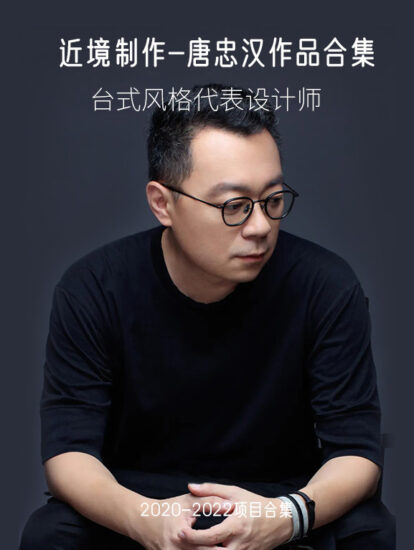
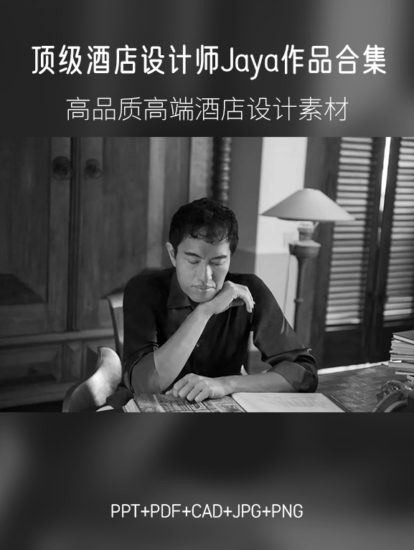
![[4K] 2.1G 虛空之美-100個日式庭院](http://www.online4teile.com/wp-content/uploads/2023/09/1_202309111611111-8-414x550.jpg)
