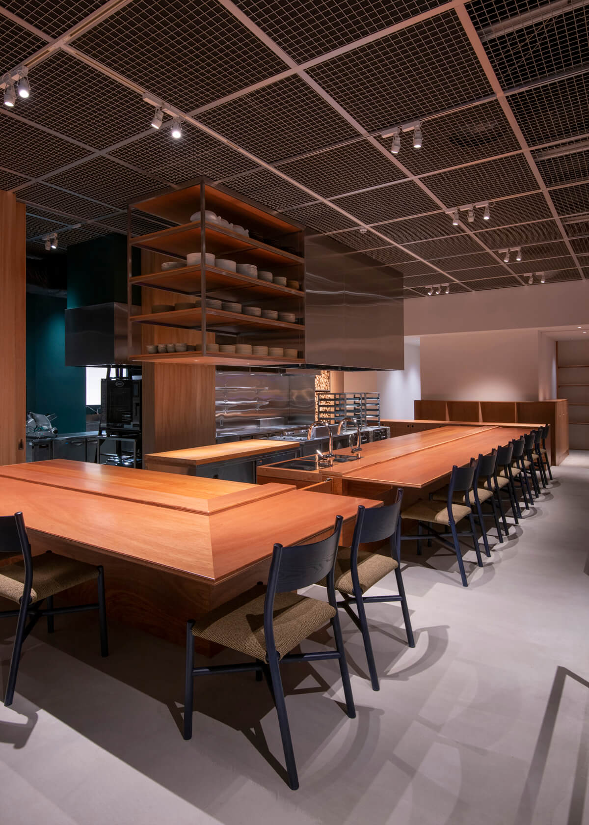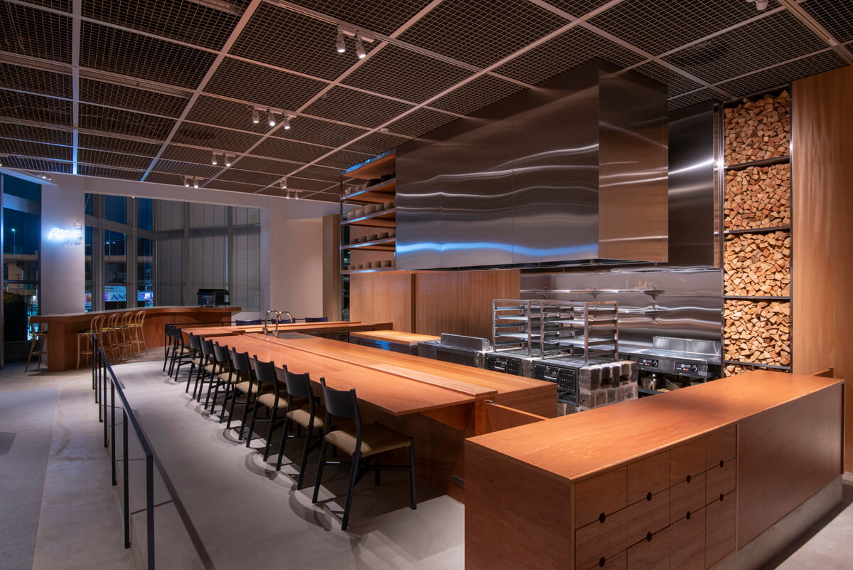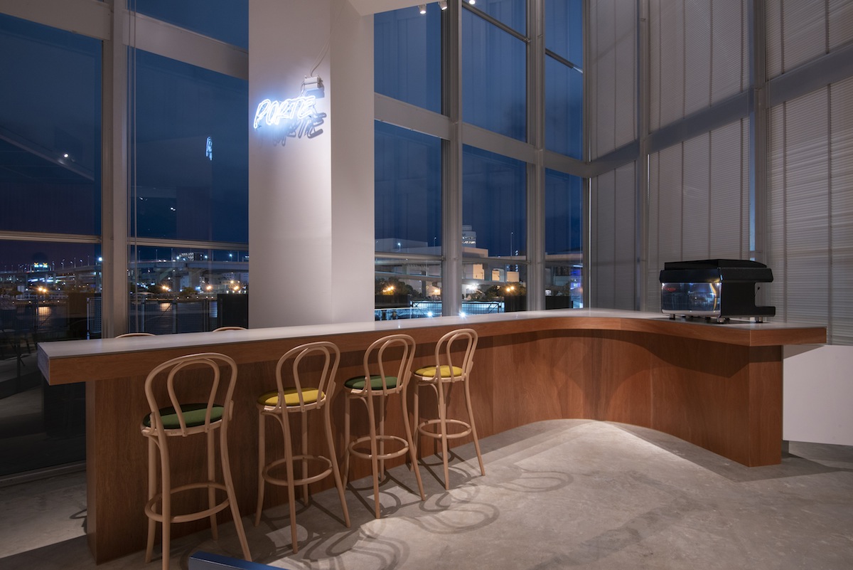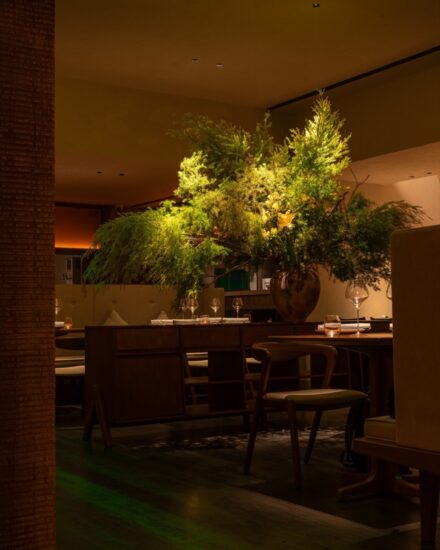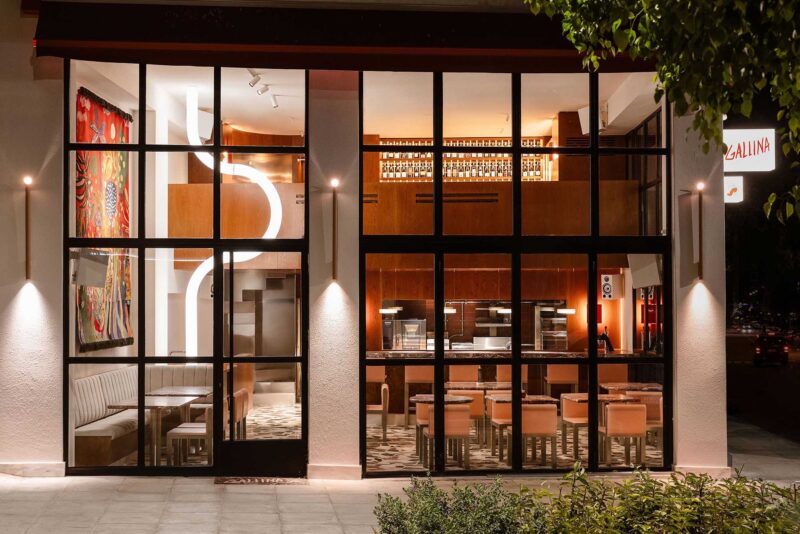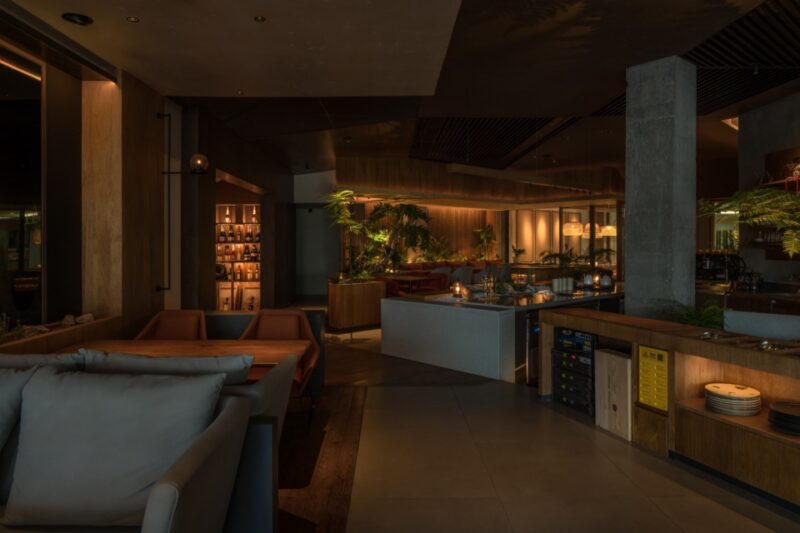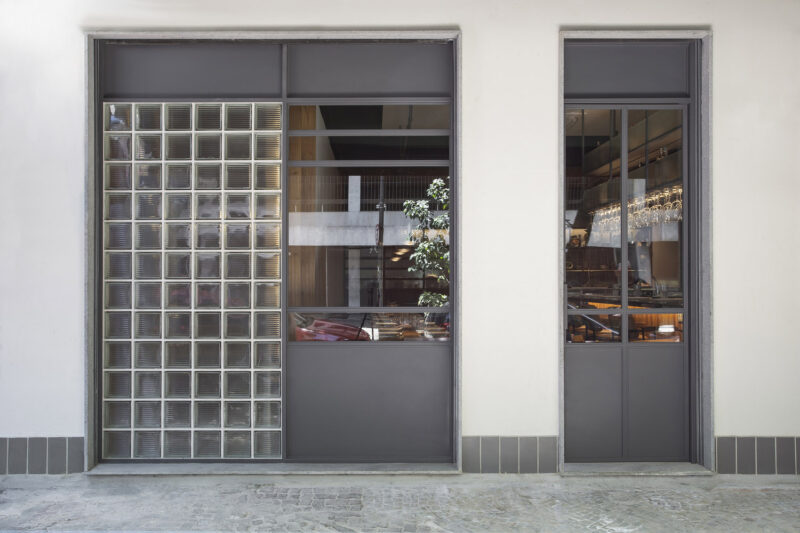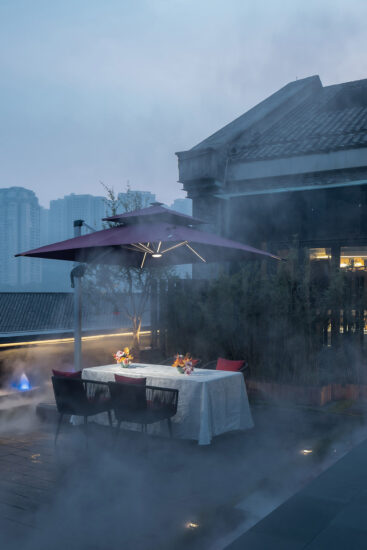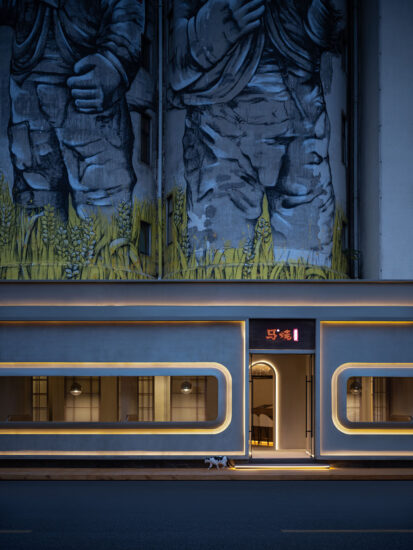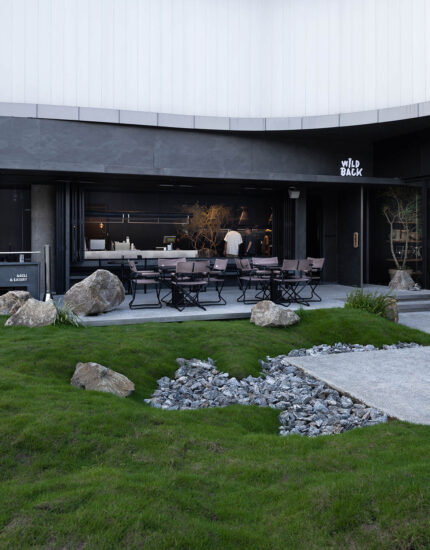這是在福岡的博多港一個新的餐廳項目。該場地位於博多灣的客運碼頭商業綜合體中,是一個能夠飽覽眼前大海景觀,大約300平米的大空間。通過溝通,業主希望盡可能保持廚房開放,打造一個拉近廚師與客人之間關係的餐廳。
This restaurant opened for the first time at the port area in Hakata City, Fukuoka Prefecture. It is a large space of roughly 300 m2 looking directly onto the ocean, positioned on a corner of a commercial complex connected to a cruise ship terminal. Meetings with the owner revealed that the kitchen should be as open as possible so that those preparing the food and the customers be close to one another.
接到這樣的任務,設計團隊考慮活用現有壓倒性的空間規模感的同時,也讓整體成為一個無縫的空間。首先,在空間的中央製作了一個大型矮吧台和開放式廚房,通過使用現有的網格天花板,營造出連通的空間感。
Having heard this, we decided to create an entirely seamless space that took advantage of the innate overwhelming scale of it. We placed a huge counter scaled to the size of the space and an open kitchen in the center, leaving the existing mesh ceiling as it was, and united the interior of the restaurant into one space.
在廚房的入口處設置了一個大型推拉門和窗戶,以描繪延伸到廚房遠端的連接感。此外,我們在店內角落7米高的挑空區內打造了高吧台的酒吧空間,為整個空間增添了休閒酒吧餐廳的感覺。用於主要材料的柳安木材經過精心加工處理,與位於中央的南洋櫻實木所打造的矮吧台做緊密結合。吧台桌麵和廚房的麵板采平麵連接,讓客人在視覺上感受到烹飪料理時的臨場感。
In addition, we placed a large sliding door and window at the entrance of the kitchen, so that one would feel that the space was connected all the way to the back. The ceiling above the corner section opens up to a 7m height, and there we placed a bar space with a high counter. As one moves further inside the restaurant, it starts to feel more like a lounge restaurant. The main material is red lauan veneer, which we chose to process finely. It was paired with the popular niyatoh natural wood to make the central counter. We made the countertops of the dining counter and the kitchen as close the same height as possible so that diners can feel close to the kitchen and the excitement of food preparation.
∇ 平麵圖 plan
完整項目信息
項目名稱:Restaurant Sola
項目位置:日本福岡縣
項目類型:餐飲空間/餐廳設計
開業時間:2018年12月
設計公司:CASE-REAL
設計團隊:二俁公一 下平康一 平原聖元
實用麵積:302.2平米
席位數:38席
攝影:水崎浩誌




